Красивые дома с отделкой планкеном – 7 944 фото фасадов
Сортировать:
Бюджет
Сортировать:Популярное за сегодня
121 - 140 из 7 944 фото
1 из 2
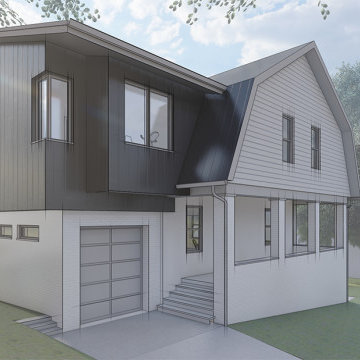
A 1920s Dutch Colonial / Tudor style mashup is reimagined for a family with a penchant for combining period details with modern flair.
The orthogonal volume of the addition stands as a detached extension to the original gambrel-roofed home. Situated on a private wooded lot, the addition is clad in cedar, juxtaposed with white ship-lap siding on the existing structure.
The addition and extensive interior renovations maximize usable space while keeping original trim, woodwork and built-in casework details where possible. On the main level, the entry was reworked with built-ins in the existing foyer and new garage of the addition. A new kitchen adds storage while increasing views to the exterior and adjacent dining room. Features of the upper level include a gym and office in the new square footage and an enlarged primary suite and bathrooms. On the lower-level, the owner’s woodshop was separated from a new guest suite with a private entrance and widows were added for daylight.

The Guemes Island cabin is designed with a SIPS roof and foundation built with ICF. The exterior walls are highly insulated to bring the home to a new passive house level of construction. The highly efficient exterior envelope of the home helps to reduce the amount of energy needed to heat and cool the home, thus creating a very comfortable environment in the home.
Design by: H2D Architecture + Design
www.h2darchitects.com
Photos: Chad Coleman Photography

На фото: двухэтажный, деревянный, белый частный загородный дом в классическом стиле с мансардной крышей, черепичной крышей, серой крышей и отделкой планкеном с
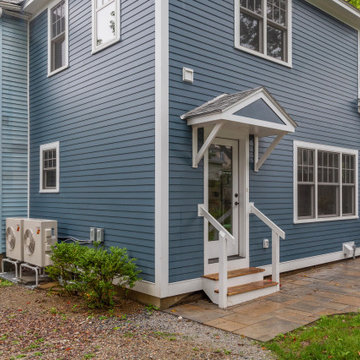
Источник вдохновения для домашнего уюта: двухэтажный, синий частный загородный дом в стиле неоклассика (современная классика) с облицовкой из ЦСП, вальмовой крышей, крышей из гибкой черепицы, серой крышей и отделкой планкеном
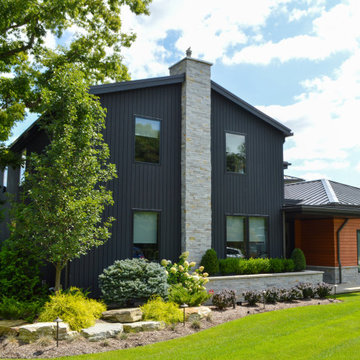
This lovely, contemporary lakeside home underwent a major renovation that also involved a two-story addition. Every room’s design takes full advantage of the stunning lake view. First floor changes include all new flooring from Urban Floor, foyer update, expanded great room, patio with fireplace and hot tub, office area, laundry room, and a main bedroom and bath. Second-floor changes include all new flooring from Urban Floor, a workout room with sauna, lounge, and a balcony with an iron spiral staircase descending to the first-floor patio. The exterior transformation includes stained cedar siding offset with natural stone cladding, a metal roof, and a wrought iron entry door my Monarch.

На фото: трехэтажный, черный частный загородный дом среднего размера в стиле рустика с комбинированной облицовкой, двускатной крышей, металлической крышей, красной крышей и отделкой планкеном с

Deck view of major renovation project at Lake Lemon in Unionville, IN - HAUS | Architecture For Modern Lifestyles - Christopher Short - Derek Mills - WERK | Building Modern

Стильный дизайн: маленький, одноэтажный, деревянный, коричневый мини дом в стиле рустика с двускатной крышей, крышей из гибкой черепицы, коричневой крышей и отделкой планкеном для на участке и в саду - последний тренд

На фото: маленький, двухэтажный, кирпичный, коричневый частный загородный дом в классическом стиле с двускатной крышей, крышей из гибкой черепицы, черной крышей и отделкой планкеном для на участке и в саду
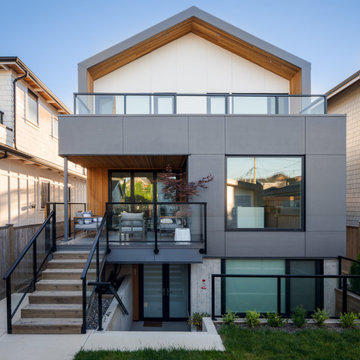
A Vancouver new build pops in a neighborhood full of post-war homes. This custom home was designed in a modern esthetic to reflect a young couple’s happening lifestyle. The working duo plan to start a family so will have little time for home maintenance. At the top of their list of wants were durable, quality materials that perform. Clad in James Hardie with cedar accents, a metal roof and fibreglass powder coating windows this home is set for exceptional longevity.

Before and After: 6 Weeks Cosmetic Renovation On A Budget
Cosmetic renovation of an old 1960's house in Launceston Tasmania. Alenka and her husband builder renovated this house on a very tight budget without the help of any other tradesman. It was a warn-down older house with closed layout kitchen and no real character. With the right colour choices, smart decoration and 6 weeks of hard work, they brought the house back to life, restoring its old charm. The house was sold in 2018 for a record street price.
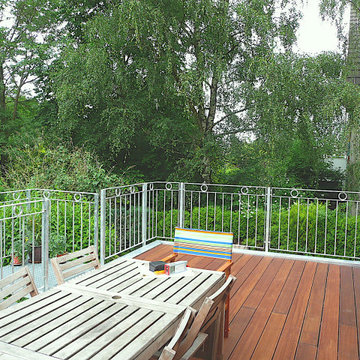
Gartenfassade nach Sanierung
Свежая идея для дизайна: частный загородный дом в классическом стиле с облицовкой из ЦСП и отделкой планкеном - отличное фото интерьера
Свежая идея для дизайна: частный загородный дом в классическом стиле с облицовкой из ЦСП и отделкой планкеном - отличное фото интерьера
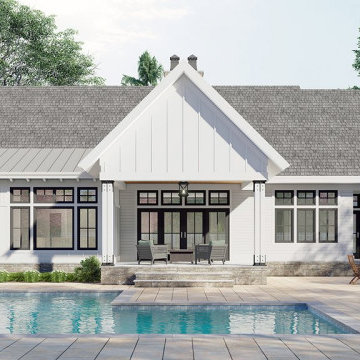
This beautiful modern farmhouse plan gives you major curb appeal and an open floor plan. Don't miss the stylish island kitchen!
Идея дизайна: одноэтажный, деревянный, белый частный загородный дом среднего размера в стиле кантри с двускатной крышей, крышей из смешанных материалов, серой крышей и отделкой планкеном
Идея дизайна: одноэтажный, деревянный, белый частный загородный дом среднего размера в стиле кантри с двускатной крышей, крышей из смешанных материалов, серой крышей и отделкой планкеном

Lauren Smyth designs over 80 spec homes a year for Alturas Homes! Last year, the time came to design a home for herself. Having trusted Kentwood for many years in Alturas Homes builder communities, Lauren knew that Brushed Oak Whisker from the Plateau Collection was the floor for her!
She calls the look of her home ‘Ski Mod Minimalist’. Clean lines and a modern aesthetic characterizes Lauren's design style, while channeling the wild of the mountains and the rivers surrounding her hometown of Boise.

Источник вдохновения для домашнего уюта: одноэтажный, деревянный, зеленый частный загородный дом среднего размера в стиле кантри с двускатной крышей, крышей из гибкой черепицы, черной крышей и отделкой планкеном
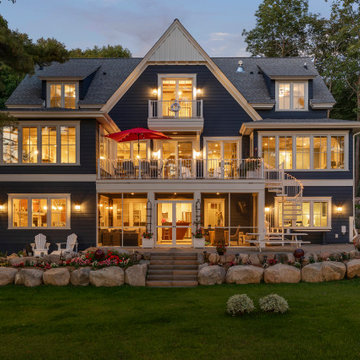
This expansive lake home sits on a beautiful lot with south western exposure. Hale Navy and White Dove are a stunning combination with all of the surrounding greenery. Marvin Windows were used throughout the home.

Die neuen Dachgauben sind bewusst klar uns geradlinig gestaltet, um als neu hinzugefügte Elemente ablesbar zu sein.
Источник вдохновения для домашнего уюта: трехэтажный, серый дом среднего размера в стиле модернизм с облицовкой из ЦСП, вальмовой крышей, черепичной крышей, черной крышей и отделкой планкеном
Источник вдохновения для домашнего уюта: трехэтажный, серый дом среднего размера в стиле модернизм с облицовкой из ЦСП, вальмовой крышей, черепичной крышей, черной крышей и отделкой планкеном
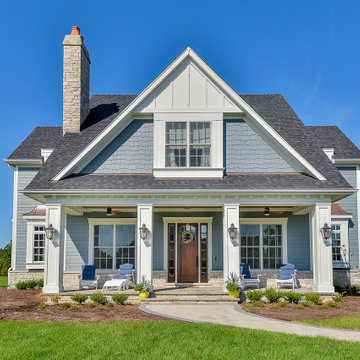
A bold gable sits atop a covered entry at this arts and crafts / coastal style home in Burr Ridge. Shake shingles are accented by the box bay details and gable end details. Formal paneled columns give this home a substantial base with a stone water table wrapping the house. Tall dormers extend above the roof line at the second floor for dramatic effect.

Computer Rendered Perspective: Progress photos of the Morse Custom Designed and Built Early American Farmhouse home. Site designed and developed home on 160 acres in rural Yolo County, this two story custom takes advantage of vistas of the recently planted surrounding orchard and Vaca Mountain Range. Designed for durability and low maintenance, this home was constructed on an 30" elevated engineered pad with a 30" elevated concrete slab in order to maximize the height of the first floor. Finish is scheduled for summer 2016. Design, Build, and Enjoy!
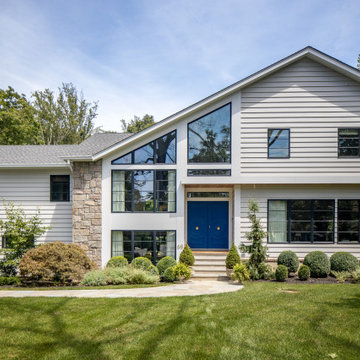
This gorgeous Mid-Century Modern makeover included a second story addition, exterior and full gut renovation. Plenty of large glass windows provide natural light into the home and an eye-catching blue front door provides some intrigue to the fron t entry. The backyard was also fully renovated with a two story patio area, walk-out basement and custom pool.
Красивые дома с отделкой планкеном – 7 944 фото фасадов
7