Красивые разноцветные дома с отделкой планкеном – 369 фото фасадов
Сортировать:
Бюджет
Сортировать:Популярное за сегодня
1 - 20 из 369 фото
1 из 3

galina coeda
На фото: двухэтажный, большой, деревянный, разноцветный частный загородный дом в современном стиле с плоской крышей, металлической крышей, черной крышей, отделкой планкеном и входной группой для охотников
На фото: двухэтажный, большой, деревянный, разноцветный частный загородный дом в современном стиле с плоской крышей, металлической крышей, черной крышей, отделкой планкеном и входной группой для охотников

На фото: двухэтажный, деревянный, разноцветный частный загородный дом среднего размера в стиле модернизм с отделкой планкеном

Contemporary Exterior
Идея дизайна: двухэтажный, разноцветный частный загородный дом в современном стиле с комбинированной облицовкой, крышей из гибкой черепицы, серой крышей и отделкой планкеном
Идея дизайна: двухэтажный, разноцветный частный загородный дом в современном стиле с комбинированной облицовкой, крышей из гибкой черепицы, серой крышей и отделкой планкеном

Свежая идея для дизайна: одноэтажный, разноцветный частный загородный дом среднего размера в стиле модернизм с односкатной крышей, крышей из гибкой черепицы, черной крышей и отделкой планкеном - отличное фото интерьера

Источник вдохновения для домашнего уюта: двухэтажный, разноцветный частный загородный дом с комбинированной облицовкой, двускатной крышей, металлической крышей, черной крышей и отделкой планкеном

VISION AND NEEDS:
Homeowner sought a ‘retreat’ outside of NY that would have water views and offer options for entertaining groups of friends in the house and by pool. Being a car enthusiast, it was important to have a multi-car-garage.
MCHUGH SOLUTION:
The client sought McHugh because of our recognizable modern designs in the area.
We were up for the challenge to design a home with a narrow lot located in a flood zone where views of the Toms River were secured from multiple rooms; while providing privacy on either side of the house. The elevated foundation offered incredible views from the roof. Each guest room opened up to a beautiful balcony. Flower beds, beautiful natural stone quarried from West Virginia and cedar siding, warmed the modern aesthetic, as you ascend to the front porch.

На фото: одноэтажный, разноцветный частный загородный дом в стиле кантри с двускатной крышей, серой крышей, отделкой доской с нащельником, отделкой планкеном и крышей из смешанных материалов с

Источник вдохновения для домашнего уюта: одноэтажный, разноцветный частный загородный дом среднего размера в стиле модернизм с облицовкой из ЦСП, черной крышей и отделкой планкеном

For the siding scope of work at this project we proposed the following labor and materials:
Tyvek House Wrap WRB
James Hardie Cement fiber siding and soffit
Metal flashing at head of windows/doors
Metal Z,H,X trim
Flashing tape
Caulking/spackle/sealant
Galvanized fasteners
Primed white wood trim
All labor, tools, and equipment to complete this scope of work.

Step into a world of elegance and sophistication with this stunning modern art deco cottage that we call Verdigris. The attention to detail is evident in every room, from the statement lighting to the bold brass features. Overall, this renovated 1920’s cottage is a testament to our designers, showcasing the power of design to transform a space into a work of art.
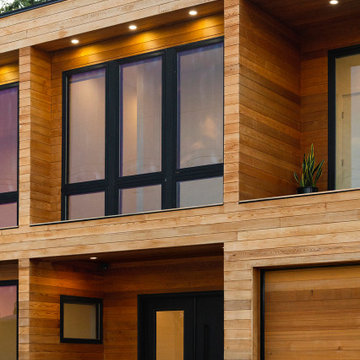
The Living Well is a peaceful, minimal coastal home surrounded by a lush Japanese garden.
Свежая идея для дизайна: двухэтажный, деревянный, разноцветный частный загородный дом среднего размера в морском стиле с плоской крышей и отделкой планкеном - отличное фото интерьера
Свежая идея для дизайна: двухэтажный, деревянный, разноцветный частный загородный дом среднего размера в морском стиле с плоской крышей и отделкой планкеном - отличное фото интерьера
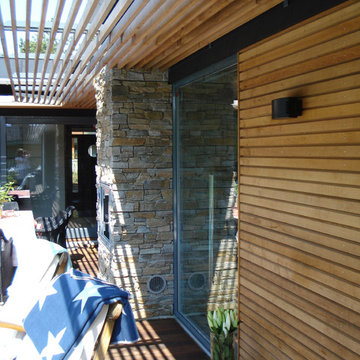
Foto:Gunilla Emgård
На фото: одноэтажный, деревянный, разноцветный частный загородный дом в скандинавском стиле с отделкой планкеном
На фото: одноэтажный, деревянный, разноцветный частный загородный дом в скандинавском стиле с отделкой планкеном

Devastated by Sandy, this existing traditional beach home in Manasquan was transformed into a modern beach get away. By lifting the house and transforming the interior and exterior, the house has been re-imagined into a warm modern beach home. The material selection of natural materials (cedar tongue and grove siding and a grey stone) created a warm feel to the overall modern design. Creating a balcony on the master bedroom level and an outdoor entertainment area on the third level allows the residents to fully enjoy beach living and views to the ocean.
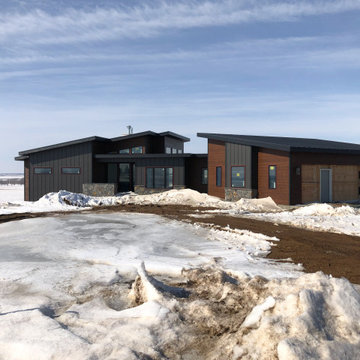
На фото: большой, двухэтажный, разноцветный частный загородный дом в стиле модернизм с комбинированной облицовкой, односкатной крышей, металлической крышей, черной крышей и отделкой планкеном с
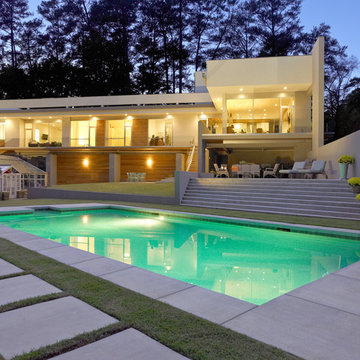
james Klotz
Идея дизайна: большой, двухэтажный, деревянный, разноцветный частный загородный дом в стиле модернизм с плоской крышей, металлической крышей, черной крышей, отделкой планкеном и входной группой
Идея дизайна: большой, двухэтажный, деревянный, разноцветный частный загородный дом в стиле модернизм с плоской крышей, металлической крышей, черной крышей, отделкой планкеном и входной группой

На фото: четырехэтажный, большой, разноцветный, деревянный частный загородный дом в стиле модернизм с односкатной крышей и отделкой планкеном с

Свежая идея для дизайна: большой, трехэтажный, разноцветный частный загородный дом в стиле рустика с комбинированной облицовкой, двускатной крышей, металлической крышей, коричневой крышей и отделкой планкеном - отличное фото интерьера
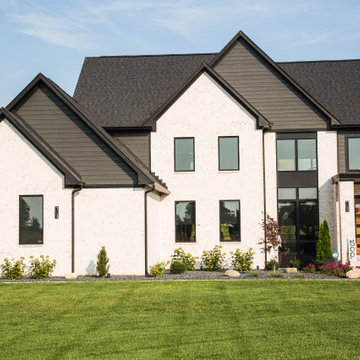
When a house WOWS like this one, landscaping can be kept to a minimum to avoid distracting from the homes design.
Пример оригинального дизайна: двухэтажный, разноцветный частный загородный дом среднего размера в стиле модернизм с комбинированной облицовкой, двускатной крышей, крышей из гибкой черепицы, коричневой крышей и отделкой планкеном
Пример оригинального дизайна: двухэтажный, разноцветный частный загородный дом среднего размера в стиле модернизм с комбинированной облицовкой, двускатной крышей, крышей из гибкой черепицы, коричневой крышей и отделкой планкеном
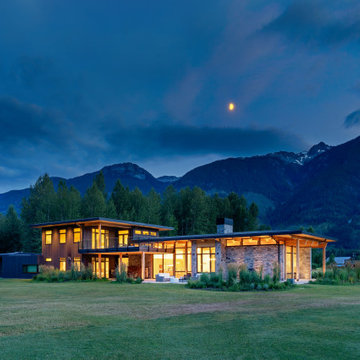
Свежая идея для дизайна: трехэтажный, разноцветный барнхаус (амбары) частный загородный дом среднего размера в стиле модернизм с облицовкой из камня, вальмовой крышей, металлической крышей, серой крышей и отделкой планкеном - отличное фото интерьера
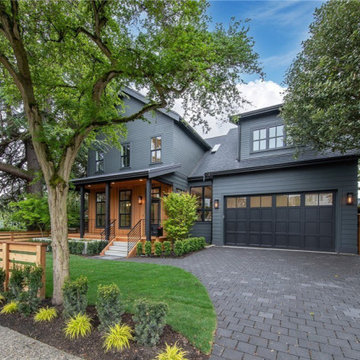
For the siding scope of work at this project we proposed the following labor and materials:
Tyvek House Wrap WRB
James Hardie Cement fiber siding and soffit
Metal flashing at head of windows/doors
Metal Z,H,X trim
Flashing tape
Caulking/spackle/sealant
Galvanized fasteners
Primed white wood trim
All labor, tools, and equipment to complete this scope of work.
Красивые разноцветные дома с отделкой планкеном – 369 фото фасадов
1