Дома
Сортировать:
Бюджет
Сортировать:Популярное за сегодня
141 - 160 из 7 938 фото
1 из 2
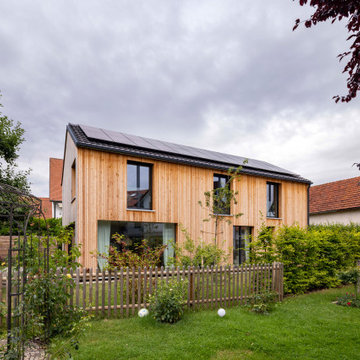
Источник вдохновения для домашнего уюта: двухэтажный, деревянный, бежевый частный загородный дом в современном стиле с двускатной крышей, черепичной крышей, серой крышей и отделкой планкеном
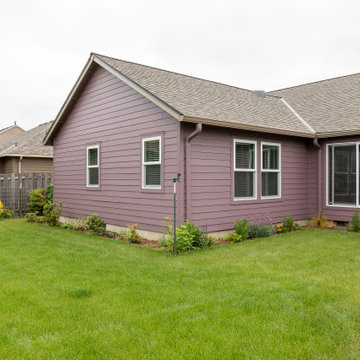
The exterior of the addition.
Пример оригинального дизайна: большой, одноэтажный, деревянный, фиолетовый частный загородный дом с крышей из гибкой черепицы, серой крышей и отделкой планкеном
Пример оригинального дизайна: большой, одноэтажный, деревянный, фиолетовый частный загородный дом с крышей из гибкой черепицы, серой крышей и отделкой планкеном

Источник вдохновения для домашнего уюта: двухэтажный, разноцветный частный загородный дом среднего размера в современном стиле с комбинированной облицовкой, плоской крышей, металлической крышей, черной крышей и отделкой планкеном
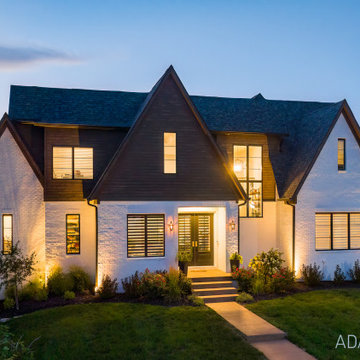
A spec home that the buyers love. They added the pool and pool cabana, as we had hoped.
Идея дизайна: большой, двухэтажный, кирпичный, белый частный загородный дом в стиле фьюжн с двускатной крышей, крышей из гибкой черепицы, серой крышей и отделкой планкеном
Идея дизайна: большой, двухэтажный, кирпичный, белый частный загородный дом в стиле фьюжн с двускатной крышей, крышей из гибкой черепицы, серой крышей и отделкой планкеном
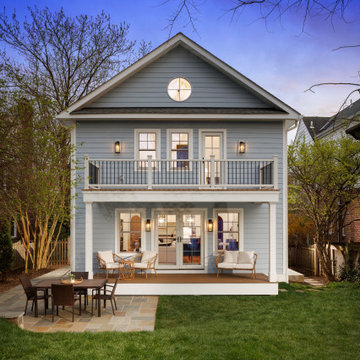
Свежая идея для дизайна: двухэтажный, серый частный загородный дом в стиле неоклассика (современная классика) с облицовкой из ЦСП, двускатной крышей, крышей из гибкой черепицы, черной крышей и отделкой планкеном - отличное фото интерьера
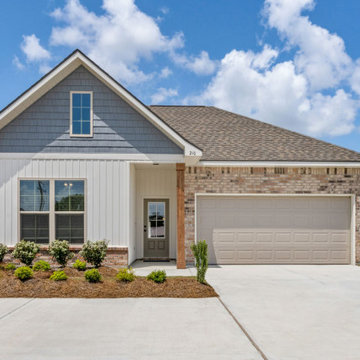
Welcome home to our premier community of Avery Meadows! This quaint Duson, Louisiana community is conveniently located less than three miles from Lafayette. Family and pet-friendly, this peaceful neighborhood offers country living with city conveniences.
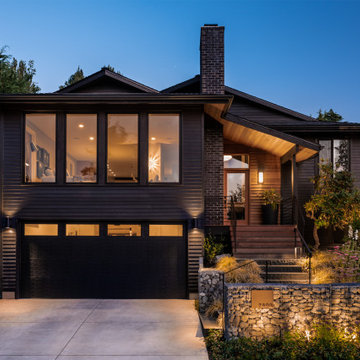
Photo by Andrew Giammarco.
На фото: двухэтажный, деревянный, серый частный загородный дом среднего размера с двускатной крышей, крышей из гибкой черепицы и отделкой планкеном
На фото: двухэтажный, деревянный, серый частный загородный дом среднего размера с двускатной крышей, крышей из гибкой черепицы и отделкой планкеном

We converted the original 1920's 240 SF garage into a Poetry/Writing Studio by removing the flat roof, and adding a cathedral-ceiling gable roof, with a loft sleeping space reached by library ladder. The kitchenette is minimal--sink, under-counter refrigerator and hot plate. Behind the frosted glass folding door on the left, the toilet, on the right, a shower.
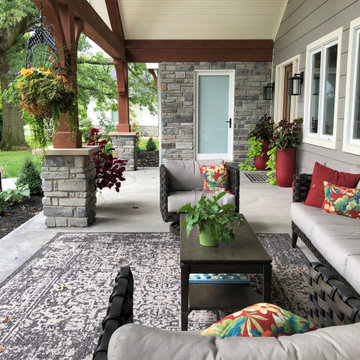
Источник вдохновения для домашнего уюта: огромный, одноэтажный, серый частный загородный дом в стиле кантри с комбинированной облицовкой, двускатной крышей, крышей из гибкой черепицы, черной крышей и отделкой планкеном
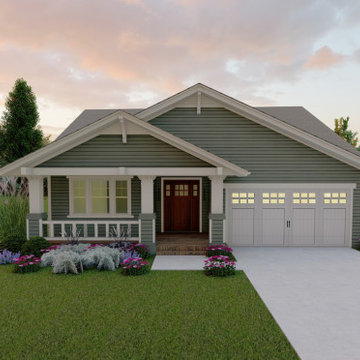
Front View of the classic Hollybush exclusive house plan. View plan THD-9081: https://www.thehousedesigners.com/plan/hollybush-9081/

Richmond Hill Design + Build brings you this gorgeous American four-square home, crowned with a charming, black metal roof in Richmond’s historic Ginter Park neighborhood! Situated on a .46 acre lot, this craftsman-style home greets you with double, 8-lite front doors and a grand, wrap-around front porch. Upon entering the foyer, you’ll see the lovely dining room on the left, with crisp, white wainscoting and spacious sitting room/study with French doors to the right. Straight ahead is the large family room with a gas fireplace and flanking 48” tall built-in shelving. A panel of expansive 12’ sliding glass doors leads out to the 20’ x 14’ covered porch, creating an indoor/outdoor living and entertaining space. An amazing kitchen is to the left, featuring a 7’ island with farmhouse sink, stylish gold-toned, articulating faucet, two-toned cabinetry, soft close doors/drawers, quart countertops and premium Electrolux appliances. Incredibly useful butler’s pantry, between the kitchen and dining room, sports glass-front, upper cabinetry and a 46-bottle wine cooler. With 4 bedrooms, 3-1/2 baths and 5 walk-in closets, space will not be an issue. The owner’s suite has a freestanding, soaking tub, large frameless shower, water closet and 2 walk-in closets, as well a nice view of the backyard. Laundry room, with cabinetry and counter space, is conveniently located off of the classic central hall upstairs. Three additional bedrooms, all with walk-in closets, round out the second floor, with one bedroom having attached full bath and the other two bedrooms sharing a Jack and Jill bath. Lovely hickory wood floors, upgraded Craftsman trim package and custom details throughout!
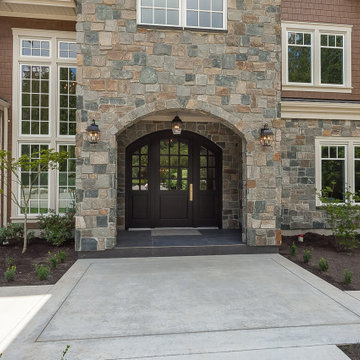
Источник вдохновения для домашнего уюта: огромный, двухэтажный, коричневый частный загородный дом в классическом стиле с облицовкой из камня, двускатной крышей, крышей из гибкой черепицы, серой крышей и отделкой планкеном
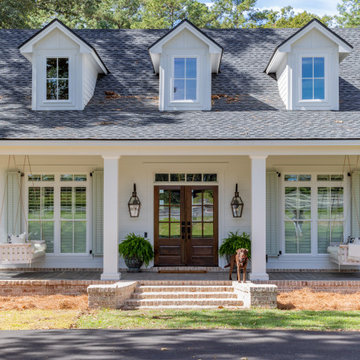
Photo: Jessie Preza Photography
На фото: большой, двухэтажный, белый частный загородный дом в стиле неоклассика (современная классика) с комбинированной облицовкой, двускатной крышей, крышей из гибкой черепицы, черной крышей и отделкой планкеном
На фото: большой, двухэтажный, белый частный загородный дом в стиле неоклассика (современная классика) с комбинированной облицовкой, двускатной крышей, крышей из гибкой черепицы, черной крышей и отделкой планкеном

Bois brulé et pan de toiture brisé minimisant l'impact du volume de l'extension
На фото: маленький, одноэтажный, деревянный, черный дом в морском стиле с плоской крышей, зеленой крышей, черной крышей и отделкой планкеном для на участке и в саду с
На фото: маленький, одноэтажный, деревянный, черный дом в морском стиле с плоской крышей, зеленой крышей, черной крышей и отделкой планкеном для на участке и в саду с
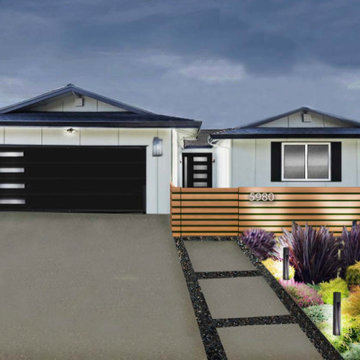
Elevating this rancher was so much fun! When the bones are good, but the finishes aren't...time to refresh!
На фото: одноэтажный, деревянный, белый частный загородный дом среднего размера в стиле ретро с черной крышей и отделкой планкеном с
На фото: одноэтажный, деревянный, белый частный загородный дом среднего размера в стиле ретро с черной крышей и отделкой планкеном с

for more visit: https://yantramstudio.com/3d-architectural-exterior-rendering-cgi-animation/
Welcome to our 3D visualization studio, where we've crafted an exquisite exterior glass house design that harmonizes seamlessly with its surroundings. The design is a symphony of modern architecture and natural beauty, creating a serene oasis for relaxation and recreation.
The Architectural Rendering Services of the glass house is a masterpiece of contemporary design, featuring sleek lines and expansive windows that allow natural light to flood the interior. The glass walls provide breathtaking views of the surrounding landscape, blurring the boundaries between indoor and outdoor living spaces.
Nestled within the lush greenery surrounding the house is a meticulously landscaped ground, designed to enhance the sense of tranquility and connection with nature. A variety of plants, trees, and flowers create a peaceful ambiance, while pathways invite residents and guests to explore the grounds at their leisure.
The lighting design is equally impressive, with strategically placed fixtures illuminating key features of the house and landscape. Soft, ambient lighting enhances the mood and atmosphere, creating a welcoming environment day or night.
A comfortable seating area beckons residents to unwind and enjoy the beauty of their surroundings. Plush outdoor furniture invites relaxation, while cozy throws and cushions add warmth and comfort. The seating area is the perfect spot to entertain guests or simply enjoy a quiet moment alone with a good book.
For those who enjoy staying active, a dedicated cycling area provides the perfect opportunity to get some exercise while taking in the scenic views. The cycling area features smooth, well-maintained paths that wind through the grounds, offering a picturesque backdrop for a leisurely ride.
In summary, our 3d Exterior Rendering Services glass house design offers the perfect blend of modern luxury and natural beauty. From the comfortable seating area to the cycling area and beyond, every detail has been carefully considered to create a truly exceptional living experience.
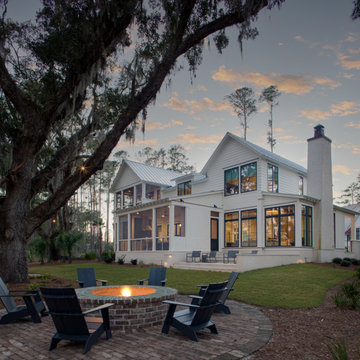
Пример оригинального дизайна: двухэтажный, белый частный загородный дом в стиле неоклассика (современная классика) с облицовкой из ЦСП, двускатной крышей, металлической крышей и отделкой планкеном
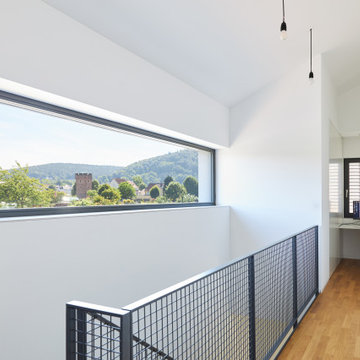
Ein harmonisches Einfamilienhaus mit einem malerischen Ausblick auf Schrebergärten und sanft geschwungene Weinberge. Trotz seiner kompakten Bauweise präsentiert das Haus großzügige Innenräume. Die Naturbelassene Holzfassade verleiht ihm eine warme und einladende Ausstrahlung, die perfekt in die Umgebung passt.
Die gebäudeform ist schlicht und durchdacht, was dem Haus eine zeitlose Eleganz verleiht.
In Bezug auf Nachhaltigkeit und Energieeffizienz setzt das Haus ebenfalls Maßstäbe. Mit einer Erdwärmesonde und einer kernaktivierten Bodenplatte wird das Haus energiesparend beheizt und gekühlt, was einen verantwortungsvollen Umgang mit Ressourcen gewährleistet. Die zentrale Lüftungsanlage sorgt für kontrollierte Frischluftzufuhr und ein angenehmes Raumklima, was das Wohlbefinden der Bewohner steigert. Darüber hinaus trägt eine leistungsfähige Photovoltaikanlage dazu bei, den Energiebedarf des Hauses zu decken und den ökologischen Fußabdruck zu minimieren.
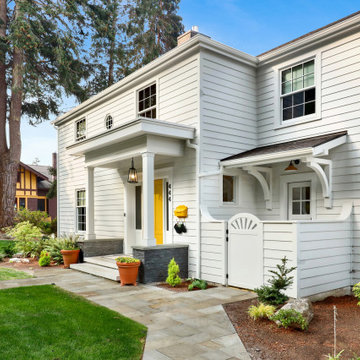
1600 square foot addition and complete remodel to existing historic home
На фото: большой, трехэтажный, деревянный, белый частный загородный дом в классическом стиле с вальмовой крышей, крышей из гибкой черепицы, серой крышей и отделкой планкеном с
На фото: большой, трехэтажный, деревянный, белый частный загородный дом в классическом стиле с вальмовой крышей, крышей из гибкой черепицы, серой крышей и отделкой планкеном с
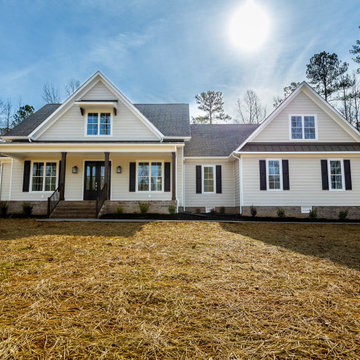
One of our most popular floor plans! This 3300 sq foot, 4 bedroom, 3.5 bath home is a great blend of both traditional and farmhouse styles. Open concept design and ideal for first floor living as all bedrooms are on the first floor. Extra large closets and laundry room, along with walk in pantry. Upstairs features a bonus space above the garage with a full bath that makes for a great guest or teen suite. Abundance of walk in attic storage that can be configured for additional living space. Oversized 2 car garage with large storage closet.
8