Красивые дома с отделкой планкеном – 7 922 фото фасадов
Сортировать:
Бюджет
Сортировать:Популярное за сегодня
41 - 60 из 7 922 фото

Accent board and batten peaks in frost white vinyl, horizontal siding in silver ash and heritage grey accent shake with dark navy door on the recessed pressure treated porch.

Источник вдохновения для домашнего уюта: маленький, одноэтажный, деревянный, серый частный загородный дом в стиле модернизм с плоской крышей и отделкой планкеном для на участке и в саду
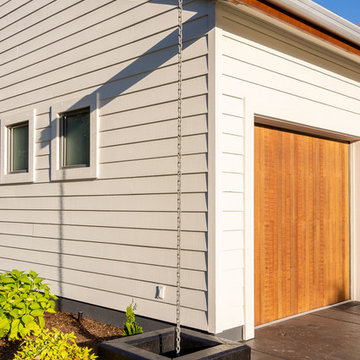
Here is an architecturally built house from the early 1970's which was brought into the new century during this complete home remodel by adding a garage space, new windows triple pane tilt and turn windows, cedar double front doors, clear cedar siding with clear cedar natural siding accents, clear cedar garage doors, galvanized over sized gutters with chain style downspouts, standing seam metal roof, re-purposed arbor/pergola, professionally landscaped yard, and stained concrete driveway, walkways, and steps.

This 2-story home needed a little love on the outside, with a new front porch to provide curb appeal as well as useful seating areas at the front of the home. The traditional style of the home was maintained, with it's pale yellow siding and black shutters. The addition of the front porch with flagstone floor, white square columns, rails and balusters, and a small gable at the front door helps break up the 2-story front elevation and provides the covered seating desired. Can lights in the wood ceiling provide great light for the space, and the gorgeous ceiling fans increase the breeze for the home owners when sipping their tea on the porch. The new stamped concrete walk from the driveway and simple landscaping offer a quaint picture from the street, and the homeowners couldn't be happier.
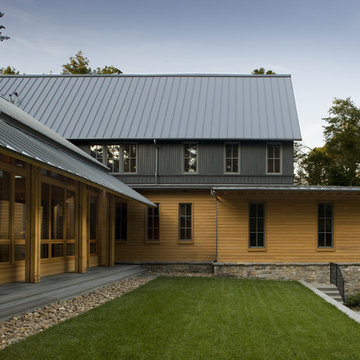
Won 2013 AIANC Design Award
Стильный дизайн: деревянный, двухэтажный, коричневый частный загородный дом в стиле неоклассика (современная классика) с металлической крышей и отделкой планкеном - последний тренд
Стильный дизайн: деревянный, двухэтажный, коричневый частный загородный дом в стиле неоклассика (современная классика) с металлической крышей и отделкой планкеном - последний тренд
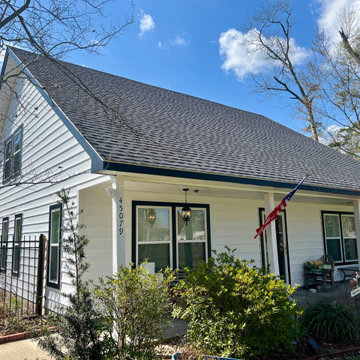
Пример оригинального дизайна: большой, двухэтажный, белый частный загородный дом в современном стиле с облицовкой из винила, двускатной крышей, крышей из гибкой черепицы, серой крышей и отделкой планкеном

Working on a constrained site with large feature trees to be retained, we developed a design that replaced an existing garage and shed to provide our clients with a new garage and glazed link to a multipurpose study/guest bedroom. The project also included a garden room, utility, and shower room, replacing an existing inefficient conservatory.
Working with Hellis Solutions Ltd as tree consultants, we designed the structure around the trees with mini pile foundations being used to avoid damaging the roots.
High levels of insulation and efficient triple-glazed windows with a new underfloor heating system in the extension, provide a very comfortable internal environment.
Externally, the extension is clad with Larch boarding and has a part Zinc, part sedum roof with the natural materials enhancing this garden setting.

Стильный дизайн: большой, одноэтажный, деревянный, желтый частный загородный дом в стиле ретро с двускатной крышей, крышей из гибкой черепицы, коричневой крышей и отделкой планкеном - последний тренд

Идея дизайна: двухэтажный, разноцветный частный загородный дом среднего размера в стиле модернизм с комбинированной облицовкой, крышей-бабочкой, черной крышей и отделкой планкеном
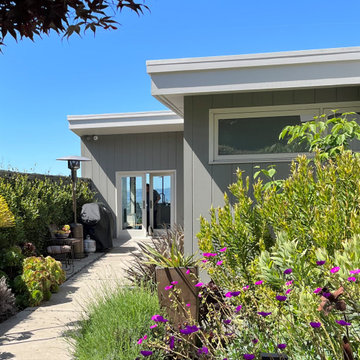
На фото: серый частный загородный дом среднего размера в стиле ретро с крышей-бабочкой и отделкой планкеном
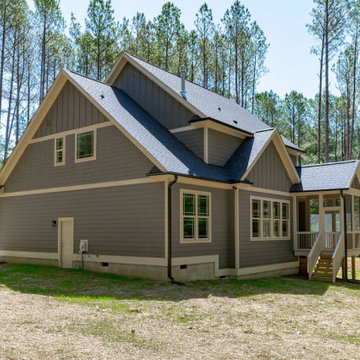
Стильный дизайн: двухэтажный, серый частный загородный дом среднего размера с облицовкой из ЦСП, двускатной крышей, крышей из гибкой черепицы, серой крышей и отделкой планкеном - последний тренд

With bold, clean lines and beautiful natural wood vertical siding, this Scandinavian Modern home makes a statement in the vibrant and award-winning master planned Currie community. This home’s design uses symmetry and balance to create a unique and eye-catching modern home. Using a color palette of black, white, and blonde wood, the design remains simple and clean while creating a homey and welcoming feel. The sheltered back deck has a big cozy fireplace, making it a wonderful place to gather with friends and family. Floor-to-ceiling windows allow natural light to pour in from outside. This stunning Scandi Modern home is thoughtfully designed down to the last detail.
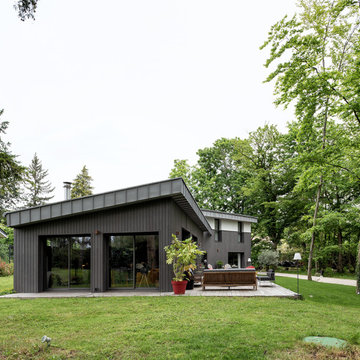
Maison avec terrasse
Стильный дизайн: огромный, двухэтажный, деревянный, серый частный загородный дом в современном стиле с односкатной крышей, металлической крышей, серой крышей и отделкой планкеном - последний тренд
Стильный дизайн: огромный, двухэтажный, деревянный, серый частный загородный дом в современном стиле с односкатной крышей, металлической крышей, серой крышей и отделкой планкеном - последний тренд

Dieses Wohnhaus ist eines von insgesamt 3 Einzelhäusern die nun im Allgäu fertiggestellt wurden.
Unsere Architekten achteten besonders darauf, die lokalen Bedingungen neu zu interpretieren.
Da es sich bei dem Vorhaben um die Umgestaltung eines ganzen landwirtschaftlichen Anwesens handelte, ist es durch viel Fingerspitzengefühl gelungen, eine Alternative zum Leerstand auf dem Dorf aufzuzeigen.
Durch die Verbindung von Sanierung, Teilabriss und überlegten Neubaukonzepten hat diese Projekt für uns einen Modellcharakter.

На фото: маленький, двухэтажный, разноцветный мини дом с комбинированной облицовкой, односкатной крышей, металлической крышей, красной крышей и отделкой планкеном для на участке и в саду с

Redonner à la façade côté jardin une dimension domestique était l’un des principaux enjeux de ce projet, qui avait déjà fait l’objet d’une première extension. Il s’agissait également de réaliser des travaux de rénovation énergétique comprenant l’isolation par l’extérieur de toute la partie Est de l’habitation.
Les tasseaux de bois donnent à la partie basse un aspect chaleureux, tandis que des ouvertures en aluminium anthracite, dont le rythme resserré affirme un style industriel rappelant l’ancienne véranda, donnent sur une grande terrasse en béton brut au rez-de-chaussée. En partie supérieure, le bardage horizontal en tôle nervurée anthracite vient contraster avec le bois, tout en résonnant avec la teinte des menuiseries. Grâce à l’accord entre les matières et à la subdivision de cette façade en deux langages distincts, l’effet de verticalité est estompé, instituant ainsi une nouvelle échelle plus intimiste et accueillante.

Timber clad soffit with folded metal roof edge. Dark drey crittall style bi-fold doors with ashlar stone side walls.
Свежая идея для дизайна: маленький, одноэтажный, деревянный, бежевый таунхаус в современном стиле с плоской крышей, металлической крышей, серой крышей и отделкой планкеном для на участке и в саду - отличное фото интерьера
Свежая идея для дизайна: маленький, одноэтажный, деревянный, бежевый таунхаус в современном стиле с плоской крышей, металлической крышей, серой крышей и отделкой планкеном для на участке и в саду - отличное фото интерьера

Идея дизайна: двухэтажный, серый частный загородный дом среднего размера в стиле неоклассика (современная классика) с металлической крышей, красной крышей и отделкой планкеном

Свежая идея для дизайна: двухэтажный, серый дом в стиле кантри с крышей из гибкой черепицы, серой крышей и отделкой планкеном - отличное фото интерьера
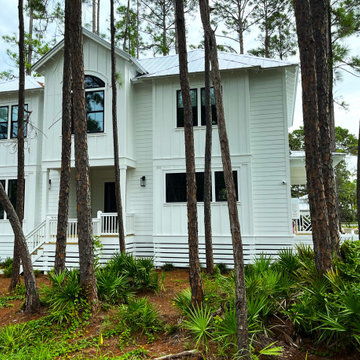
Livable Beach Home
Стильный дизайн: двухэтажный, белый частный загородный дом среднего размера в стиле кантри с облицовкой из бетона, вальмовой крышей, металлической крышей и отделкой планкеном - последний тренд
Стильный дизайн: двухэтажный, белый частный загородный дом среднего размера в стиле кантри с облицовкой из бетона, вальмовой крышей, металлической крышей и отделкой планкеном - последний тренд
Красивые дома с отделкой планкеном – 7 922 фото фасадов
3