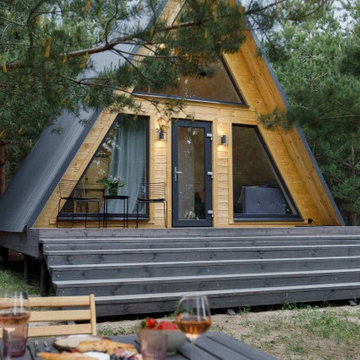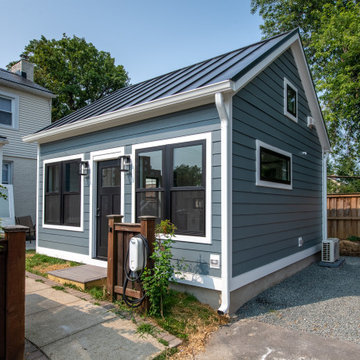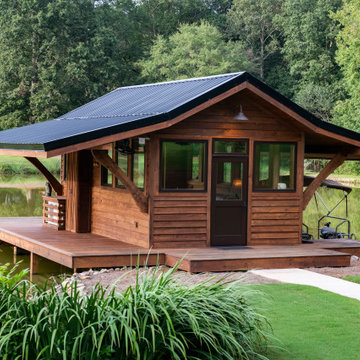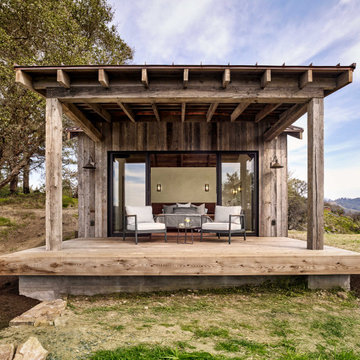Красивые мини дома с отделкой планкеном – 140 фото фасадов
Сортировать:
Бюджет
Сортировать:Популярное за сегодня
1 - 20 из 140 фото
1 из 3

Tiny House Exterior
Photography: Gieves Anderson
Noble Johnson Architects was honored to partner with Huseby Homes to design a Tiny House which was displayed at Nashville botanical garden, Cheekwood, for two weeks in the spring of 2021. It was then auctioned off to benefit the Swan Ball. Although the Tiny House is only 383 square feet, the vaulted space creates an incredibly inviting volume. Its natural light, high end appliances and luxury lighting create a welcoming space.

На фото: маленький, двухэтажный, разноцветный мини дом с комбинированной облицовкой, односкатной крышей, металлической крышей, красной крышей и отделкой планкеном для на участке и в саду с

Exterior view with large deck. Materials are fire resistant for high fire hazard zones.
Turn key solution and move-in ready from the factory! Built as a prefab modular unit and shipped to the building site. Placed on a permanent foundation and hooked up to utilities on site.
Use as an ADU, primary dwelling, office space or guesthouse

реконструкция старого дома
Пример оригинального дизайна: маленький, черный мини дом в стиле лофт с облицовкой из цементной штукатурки, двускатной крышей, крышей из гибкой черепицы, красной крышей, отделкой планкеном и входной группой для на участке и в саду
Пример оригинального дизайна: маленький, черный мини дом в стиле лофт с облицовкой из цементной штукатурки, двускатной крышей, крышей из гибкой черепицы, красной крышей, отделкой планкеном и входной группой для на участке и в саду

Стильный дизайн: двухэтажный, деревянный мини дом в скандинавском стиле с двускатной крышей, металлической крышей, серой крышей и отделкой планкеном - последний тренд

Front view of Treehouse. Covered walkway with wood ceiling and metal detail work. Large deck overlooking creek below.
Источник вдохновения для домашнего уюта: одноэтажный, белый мини дом среднего размера в стиле ретро с комбинированной облицовкой, односкатной крышей, крышей из гибкой черепицы, черной крышей и отделкой планкеном
Источник вдохновения для домашнего уюта: одноэтажный, белый мини дом среднего размера в стиле ретро с комбинированной облицовкой, односкатной крышей, крышей из гибкой черепицы, черной крышей и отделкой планкеном

We built this beautiful 320 square foot Accessory Dwelling Unit to be used as a home for the couple's parents to use when they visit from out of town.

Свежая идея для дизайна: маленький, одноэтажный, деревянный, коричневый мини дом в стиле рустика с двускатной крышей, крышей из гибкой черепицы, коричневой крышей и отделкой планкеном для на участке и в саду - отличное фото интерьера

The Outhouse entry door. Reclaimed fir, pine and larch. Lighting adds nighttime character and visibility for users from the cabin.
Идея дизайна: маленький, одноэтажный, деревянный, разноцветный мини дом в стиле рустика с односкатной крышей, металлической крышей, серой крышей и отделкой планкеном для на участке и в саду
Идея дизайна: маленький, одноэтажный, деревянный, разноцветный мини дом в стиле рустика с односкатной крышей, металлической крышей, серой крышей и отделкой планкеном для на участке и в саду

Need extra space in your life? An ADU may be the right solution for you! Whether you call it a casita, granny flat, cottage, or in-law suite, an ADU comes in many shapes and styles and can be customized to fit your specific needs. At Studio Shed, we provide everything from fully customizable solutions to turnkey design packages, so you can find the perfect ADU for your life.

R&R Build and Design, Carrollton, Georgia, 2021 Regional CotY Award Winner Residential Detached Structure
На фото: маленький, одноэтажный, деревянный мини дом в восточном стиле с двускатной крышей, металлической крышей, черной крышей и отделкой планкеном для на участке и в саду с
На фото: маленький, одноэтажный, деревянный мини дом в восточном стиле с двускатной крышей, металлической крышей, черной крышей и отделкой планкеном для на участке и в саду с

Classic style meets master craftsmanship in every Tekton CA custom Accessory Dwelling Unit - ADU - new home build or renovation. This home represents the style and craftsmanship you can expect from our expert team. Our founders have over 100 years of combined experience bringing dreams to life!

A new 800 square foot cabin on existing cabin footprint on cliff above Deception Pass Washington
Стильный дизайн: маленький, одноэтажный, деревянный, синий мини дом в морском стиле с полувальмовой крышей, металлической крышей, коричневой крышей и отделкой планкеном для на участке и в саду - последний тренд
Стильный дизайн: маленький, одноэтажный, деревянный, синий мини дом в морском стиле с полувальмовой крышей, металлической крышей, коричневой крышей и отделкой планкеном для на участке и в саду - последний тренд

Идея дизайна: маленький, одноэтажный, деревянный, белый мини дом в стиле кантри с плоской крышей, металлической крышей, черной крышей и отделкой планкеном для на участке и в саду

Свежая идея для дизайна: одноэтажный, деревянный, серый мини дом среднего размера в скандинавском стиле с полувальмовой крышей, металлической крышей, серой крышей и отделкой планкеном - отличное фото интерьера

вечернее освещение фасада
Источник вдохновения для домашнего уюта: маленький, одноэтажный, деревянный, черный мини дом с односкатной крышей, металлической крышей, черной крышей и отделкой планкеном для на участке и в саду
Источник вдохновения для домашнего уюта: маленький, одноэтажный, деревянный, черный мини дом с односкатной крышей, металлической крышей, черной крышей и отделкой планкеном для на участке и в саду

На фото: маленький, одноэтажный, деревянный, белый мини дом в стиле кантри с плоской крышей, металлической крышей, черной крышей и отделкой планкеном для на участке и в саду с

Стильный дизайн: одноэтажный, деревянный, белый мини дом в современном стиле с крышей-бабочкой, крышей из гибкой черепицы, серой крышей и отделкой планкеном - последний тренд

Pulling back the folding doors reveals French doors and sidelights salvaged from a monastery in Minnesota.
We converted the original 1920's 240 SF garage into a Poetry/Writing Studio by removing the flat roof, and adding a cathedral-ceiling gable roof, with a loft sleeping space reached by library ladder. The kitchenette is minimal--sink, under-counter refrigerator and hot plate. Behind the frosted glass folding door on the left, the toilet, on the right, a shower.

Bespoke guest cabin with rustic finishes and extreme attention to detail. Materials included reclaimed wood for flooring, beams and ceilings and exterior siding. Fleetwood windows and doors, custom barn door. Venetian plaster with custom iron fixtures throughout. Standing seam copper roof.
Красивые мини дома с отделкой планкеном – 140 фото фасадов
1