Красивые дома с отделкой планкеном – 360 серые фото фасадов
Сортировать:
Бюджет
Сортировать:Популярное за сегодня
1 - 20 из 360 фото
1 из 3

Свежая идея для дизайна: двухэтажный, серый дом в стиле кантри с крышей из гибкой черепицы, серой крышей и отделкой планкеном - отличное фото интерьера

Источник вдохновения для домашнего уюта: двухэтажный, разноцветный частный загородный дом с комбинированной облицовкой, двускатной крышей, металлической крышей, черной крышей и отделкой планкеном

На фото: желтый, двухэтажный частный загородный дом в стиле кантри с крышей из смешанных материалов, серой крышей и отделкой планкеном

Original front door
Идея дизайна: двухэтажный, зеленый частный загородный дом в классическом стиле с облицовкой из ЦСП, двускатной крышей, черной крышей и отделкой планкеном
Идея дизайна: двухэтажный, зеленый частный загородный дом в классическом стиле с облицовкой из ЦСП, двускатной крышей, черной крышей и отделкой планкеном

Attention to detail is what makes Craftsman homes beloved and timeless. The half circle dormer, multiple gables, board and batten green shutters, and welcoming front porch beacon visitors and family to enter and feel at home here. Stacked stone column bases, stately white columns, and a slate porch evoke a sense of nostalgia and charm.

На фото: двухэтажный, белый частный загородный дом в стиле неоклассика (современная классика) с облицовкой из ЦСП, двускатной крышей, металлической крышей и отделкой планкеном
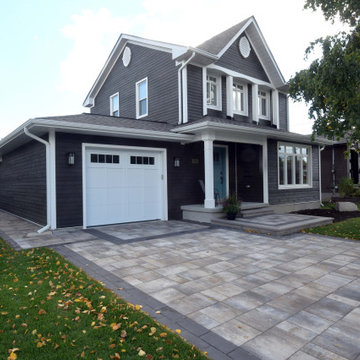
Clients wanted to modernize the exterior looks of their home, make the entrance area more functional and enlarge their garage doors.
We replaced the old siding with a high contrast combination of dark siding and white trim, giving the house a sleek and modern look.
The exterior doors and windows were replaced, and the garage doors enlarged. The new covered porch at the entrance offers shelter and adds a welcoming touch to the house.

На фото: большой, двухэтажный, белый частный загородный дом в классическом стиле с облицовкой из ЦСП, двускатной крышей, крышей из гибкой черепицы, коричневой крышей и отделкой планкеном с

This home remodel by Galaxy Building includes a new 2nd story addition for a master suite. The remodel also includes a new front covered portico. In House Photography
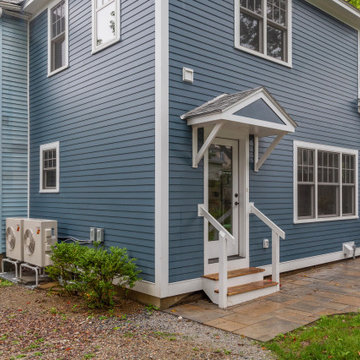
Источник вдохновения для домашнего уюта: двухэтажный, синий частный загородный дом в стиле неоклассика (современная классика) с облицовкой из ЦСП, вальмовой крышей, крышей из гибкой черепицы, серой крышей и отделкой планкеном

Before and After: 6 Weeks Cosmetic Renovation On A Budget
Cosmetic renovation of an old 1960's house in Launceston Tasmania. Alenka and her husband builder renovated this house on a very tight budget without the help of any other tradesman. It was a warn-down older house with closed layout kitchen and no real character. With the right colour choices, smart decoration and 6 weeks of hard work, they brought the house back to life, restoring its old charm. The house was sold in 2018 for a record street price.

Die neuen Dachgauben sind bewusst klar uns geradlinig gestaltet, um als neu hinzugefügte Elemente ablesbar zu sein.
Источник вдохновения для домашнего уюта: трехэтажный, серый дом среднего размера в стиле модернизм с облицовкой из ЦСП, вальмовой крышей, черепичной крышей, черной крышей и отделкой планкеном
Источник вдохновения для домашнего уюта: трехэтажный, серый дом среднего размера в стиле модернизм с облицовкой из ЦСП, вальмовой крышей, черепичной крышей, черной крышей и отделкой планкеном

Richmond Hill Design + Build brings you this gorgeous American four-square home, crowned with a charming, black metal roof in Richmond’s historic Ginter Park neighborhood! Situated on a .46 acre lot, this craftsman-style home greets you with double, 8-lite front doors and a grand, wrap-around front porch. Upon entering the foyer, you’ll see the lovely dining room on the left, with crisp, white wainscoting and spacious sitting room/study with French doors to the right. Straight ahead is the large family room with a gas fireplace and flanking 48” tall built-in shelving. A panel of expansive 12’ sliding glass doors leads out to the 20’ x 14’ covered porch, creating an indoor/outdoor living and entertaining space. An amazing kitchen is to the left, featuring a 7’ island with farmhouse sink, stylish gold-toned, articulating faucet, two-toned cabinetry, soft close doors/drawers, quart countertops and premium Electrolux appliances. Incredibly useful butler’s pantry, between the kitchen and dining room, sports glass-front, upper cabinetry and a 46-bottle wine cooler. With 4 bedrooms, 3-1/2 baths and 5 walk-in closets, space will not be an issue. The owner’s suite has a freestanding, soaking tub, large frameless shower, water closet and 2 walk-in closets, as well a nice view of the backyard. Laundry room, with cabinetry and counter space, is conveniently located off of the classic central hall upstairs. Three additional bedrooms, all with walk-in closets, round out the second floor, with one bedroom having attached full bath and the other two bedrooms sharing a Jack and Jill bath. Lovely hickory wood floors, upgraded Craftsman trim package and custom details throughout!

Bois brulé et pan de toiture brisé minimisant l'impact du volume de l'extension
На фото: маленький, одноэтажный, деревянный, черный дом в морском стиле с плоской крышей, зеленой крышей, черной крышей и отделкой планкеном для на участке и в саду с
На фото: маленький, одноэтажный, деревянный, черный дом в морском стиле с плоской крышей, зеленой крышей, черной крышей и отделкой планкеном для на участке и в саду с

Идея дизайна: одноэтажный, серый частный загородный дом среднего размера в современном стиле с облицовкой из ЦСП, односкатной крышей, металлической крышей, серой крышей и отделкой планкеном

На фото: большой, двухэтажный, черный дом из контейнеров в современном стиле с облицовкой из металла, двускатной крышей, металлической крышей, черной крышей и отделкой планкеном с
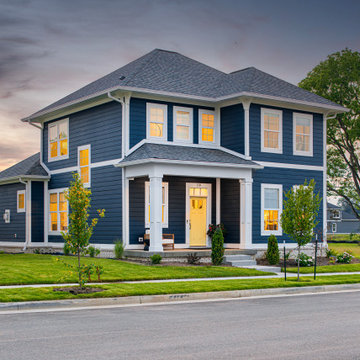
Welcome to our newest model home located in Provenance! This gorgeous contemporary home features 3 beds and 2.5 baths.
Пример оригинального дизайна: двухэтажный, синий частный загородный дом среднего размера в современном стиле с облицовкой из винила, крышей из гибкой черепицы, серой крышей и отделкой планкеном
Пример оригинального дизайна: двухэтажный, синий частный загородный дом среднего размера в современном стиле с облицовкой из винила, крышей из гибкой черепицы, серой крышей и отделкой планкеном
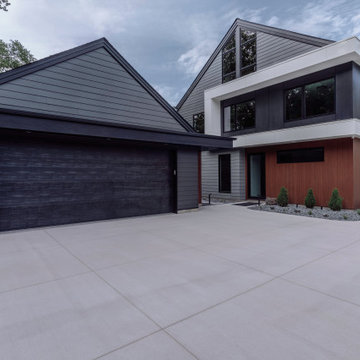
Back of Home - Detached Garage
На фото: трехэтажный, серый частный загородный дом среднего размера в стиле модернизм с комбинированной облицовкой, двускатной крышей, крышей из гибкой черепицы, черной крышей и отделкой планкеном с
На фото: трехэтажный, серый частный загородный дом среднего размера в стиле модернизм с комбинированной облицовкой, двускатной крышей, крышей из гибкой черепицы, черной крышей и отделкой планкеном с
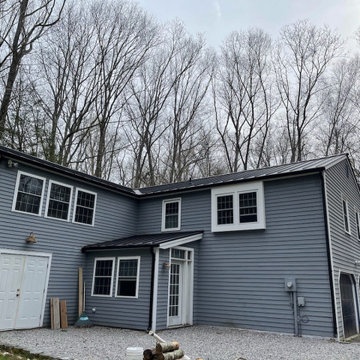
Rear view depicting new gutters and shed roof on a Standing Seam metal roof installation on a contemporary residence in Killingworth, CT. For this installation, we specified an installed 2600 square feet of Englert matte black 24 gauge steel standing seam. We also replaced all the running trim with cellular PVC and installed new gutters. The combination of the standing seam steel and PVC trim creates an enduring and aesthetically pleasing roof which brings great curb appeal to this home.
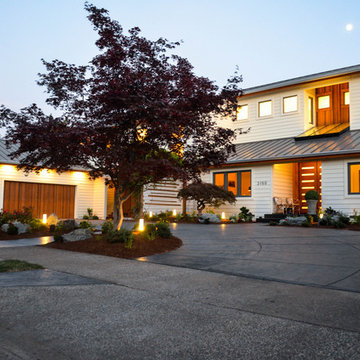
Here is an architecturally built house from the early 1970's which was brought into the new century during this complete home remodel by adding a garage space, new windows triple pane tilt and turn windows, cedar double front doors, clear cedar siding with clear cedar natural siding accents, clear cedar garage doors, galvanized over sized gutters with chain style downspouts, standing seam metal roof, re-purposed arbor/pergola, professionally landscaped yard, and stained concrete driveway, walkways, and steps.
Красивые дома с отделкой планкеном – 360 серые фото фасадов
1