Красивые дома в скандинавском стиле с плоской крышей – 373 фото фасадов
Сортировать:
Бюджет
Сортировать:Популярное за сегодня
1 - 20 из 373 фото
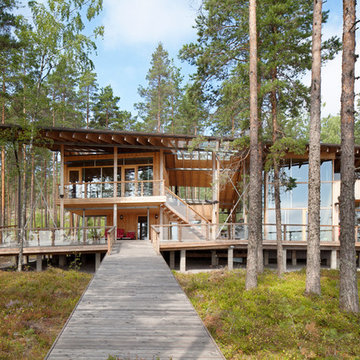
На фото: большой, двухэтажный, деревянный, коричневый частный загородный дом в скандинавском стиле с плоской крышей и зеленой крышей с
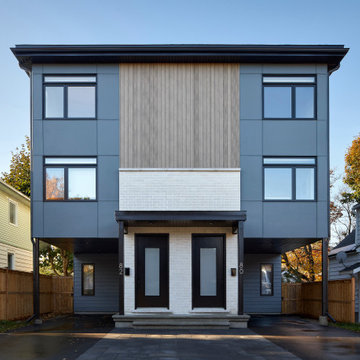
На фото: трехэтажный, разноцветный частный загородный дом в скандинавском стиле с облицовкой из ЦСП, плоской крышей, крышей из смешанных материалов и черной крышей с
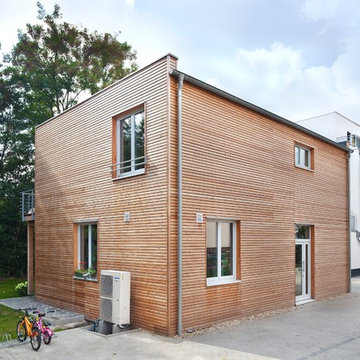
Свежая идея для дизайна: деревянный частный загородный дом в скандинавском стиле с плоской крышей - отличное фото интерьера
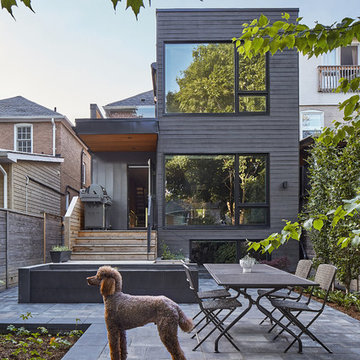
Photography: Nanne Springer
Стильный дизайн: трехэтажный, черный дом в скандинавском стиле с плоской крышей - последний тренд
Стильный дизайн: трехэтажный, черный дом в скандинавском стиле с плоской крышей - последний тренд
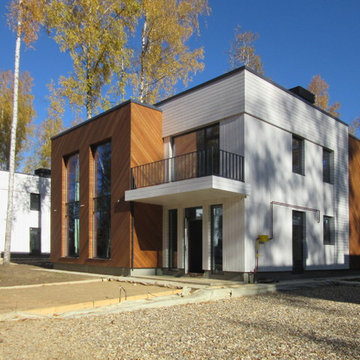
Клубный поселок находится в 20 км от Москвы. в поселке применены 2 типа дома + зеркальные версии.
домов 280-300 кв м
Стильный дизайн: двухэтажный, деревянный, разноцветный частный загородный дом среднего размера в скандинавском стиле с плоской крышей и крышей из смешанных материалов - последний тренд
Стильный дизайн: двухэтажный, деревянный, разноцветный частный загородный дом среднего размера в скандинавском стиле с плоской крышей и крышей из смешанных материалов - последний тренд
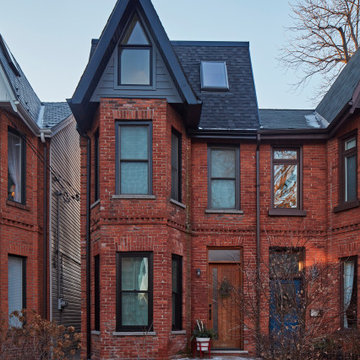
Located in the West area of Toronto, this back/third floor addition brings light and air to this traditional Victorian row house.
Стильный дизайн: маленький, трехэтажный, кирпичный таунхаус в скандинавском стиле с плоской крышей для на участке и в саду - последний тренд
Стильный дизайн: маленький, трехэтажный, кирпичный таунхаус в скандинавском стиле с плоской крышей для на участке и в саду - последний тренд
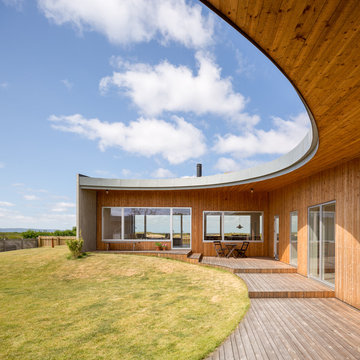
Пример оригинального дизайна: одноэтажный, деревянный, коричневый дом среднего размера в скандинавском стиле с плоской крышей
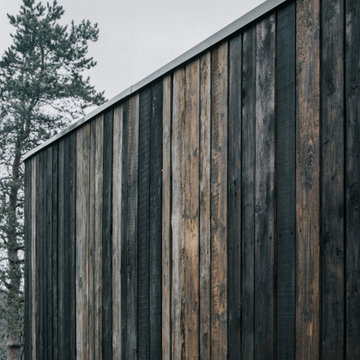
Пример оригинального дизайна: маленький, одноэтажный, деревянный, черный частный загородный дом в скандинавском стиле с плоской крышей и зеленой крышей для на участке и в саду
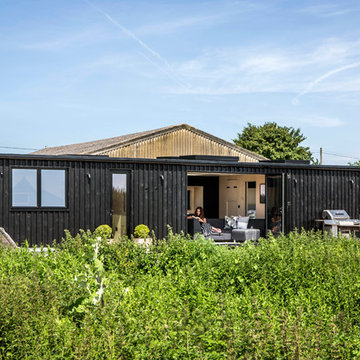
Lucy Walters Photography
Свежая идея для дизайна: одноэтажный, черный, маленький дом из контейнеров, из контейнеров в скандинавском стиле с плоской крышей для на участке и в саду - отличное фото интерьера
Свежая идея для дизайна: одноэтажный, черный, маленький дом из контейнеров, из контейнеров в скандинавском стиле с плоской крышей для на участке и в саду - отличное фото интерьера
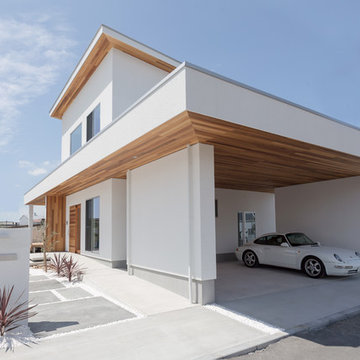
「A WONDERFUL HOUSE」photo by HACO
Свежая идея для дизайна: белый дом в скандинавском стиле с плоской крышей - отличное фото интерьера
Свежая идея для дизайна: белый дом в скандинавском стиле с плоской крышей - отличное фото интерьера
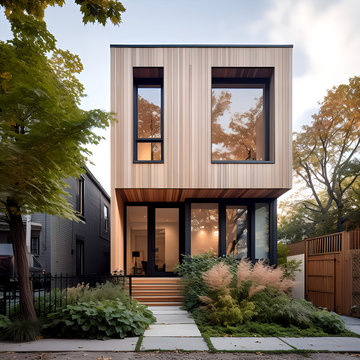
Welcome to the Riverdale Bronx Sustainable Luxury Single-Family Home, where Scandinavian-style wood design meets opulent features, epitomizing eco-conscious living. This residence showcases energy efficiency through insulated walls, solar panels, and LED lighting, complemented by passive design principles. Locally sourced wood and water-saving fixtures further enhance sustainability. The exterior's light-toned wood siding harmonizes with the surroundings, while high-end finishes add timeless luxury. Inside, the open floor plan is enriched by sustainable flooring, high ceilings, and smart home integration. Luxury fixtures and custom millwork adorn the home, alongside spa-like bathrooms and entertainment spaces. Scandinavian-inspired color schemes create a serene ambiance, complemented by natural materials. Outdoor living spaces seamlessly connect with nature, featuring sustainable furniture and landscaping promoting water conservation. The Riverdale Bronx Sustainable Luxury Single-Family Home offers an elegant haven for those seeking both luxury and environmental responsibility.
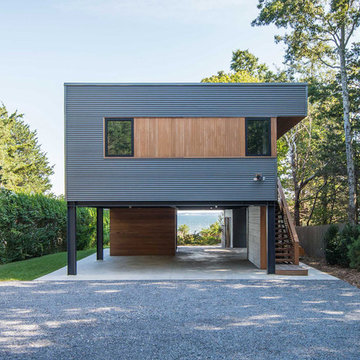
Photographer: © Resolution: 4 Architecture
Пример оригинального дизайна: разноцветный частный загородный дом в скандинавском стиле с комбинированной облицовкой и плоской крышей
Пример оригинального дизайна: разноцветный частный загородный дом в скандинавском стиле с комбинированной облицовкой и плоской крышей
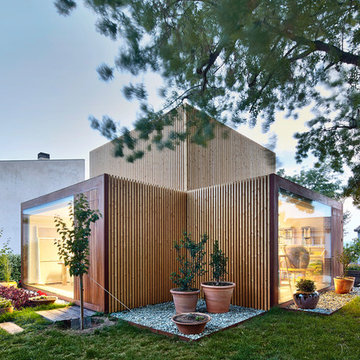
Стильный дизайн: двухэтажный, деревянный, коричневый частный загородный дом среднего размера в скандинавском стиле с плоской крышей - последний тренд
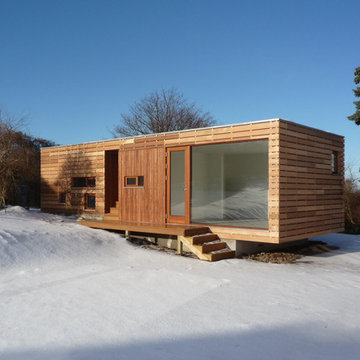
Источник вдохновения для домашнего уюта: маленький, одноэтажный, деревянный, коричневый дом в скандинавском стиле с плоской крышей для на участке и в саду
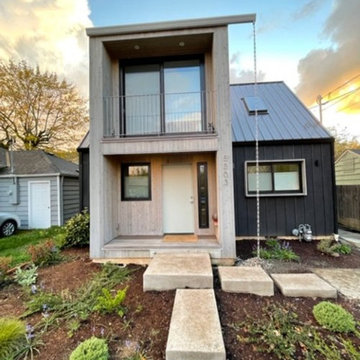
New front addition.
На фото: двухэтажный, деревянный частный загородный дом среднего размера в скандинавском стиле с плоской крышей и металлической крышей
На фото: двухэтажный, деревянный частный загородный дом среднего размера в скандинавском стиле с плоской крышей и металлической крышей
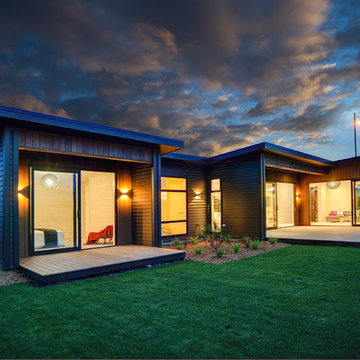
Пример оригинального дизайна: большой, одноэтажный, деревянный, коричневый частный загородный дом в скандинавском стиле с плоской крышей
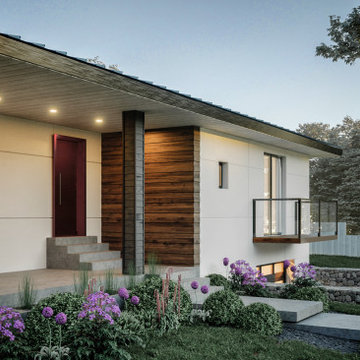
One a kind material mix offering a completly unique scandinavian modern style!
White fibro-ciment acting as a canvas for wood Dizal panel, black aluminium trim and roofing
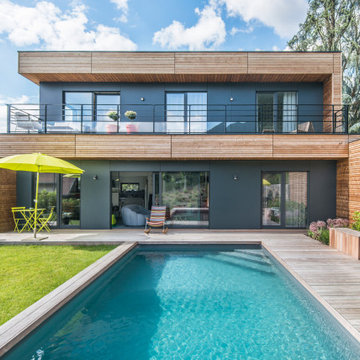
Constructeur français maisons à ossature bois archi-design à prix direct fabricant.
Пример оригинального дизайна: двухэтажный, разноцветный частный загородный дом в скандинавском стиле с комбинированной облицовкой и плоской крышей
Пример оригинального дизайна: двухэтажный, разноцветный частный загородный дом в скандинавском стиле с комбинированной облицовкой и плоской крышей
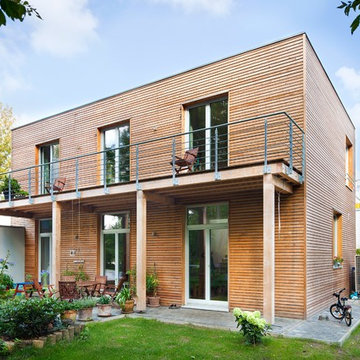
Стильный дизайн: деревянный, двухэтажный, коричневый частный загородный дом среднего размера в скандинавском стиле с плоской крышей - последний тренд
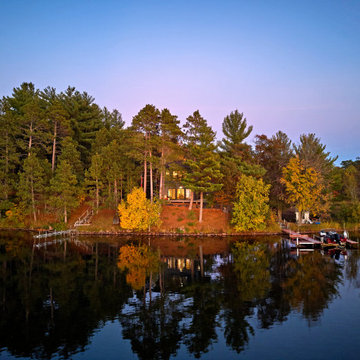
Sommerhus is a private retreat for two empty-nesters. The clients purchased the previous cabin after falling in love with its location on a private, lakefront peninsula. However, this beautiful site was a challenging site to build on, due to its position sandwiched between the lake and protected wet land. The clients disliked the old cabin because it could only be used in the summer months, due to its lack of both insulation and heat. In addition, it was too small for their needs. They wanted to build a new, larger retreat, but were met with yet another constraint: the new cabin would be limited to the previous cabin’s small footprint. Thus, they decided to approach an architect to design their dream cabin.
As the clients described, “We visited Denmark for a family wedding in 2015, and while biking near Gilleleje, a fishing village on the Baltic Sea, we fell in love with the aesthetic of ‘Sommerhus’: dark exteriors, clean, simple lines, and lots of windows.” We set out to design a cabin that fit this aesthetic while also meeting the site’s constraints.
The clients were committed to keeping all existing trees on their site. In addition, zoning codes required the new retreat to stay within the previous cabin's small footprint. Thus, to maximize the square footage of the cabin without removing trees or expanding the footprint, the new structure had to grow vertically. At the same time, the clients wanted to be good neighbors. To them, this meant that their cabin should disappear into the woods, especially when viewed from the lake. To accomplish both these requests, the architect selected a dark exterior metal façade that would visually retreat into the trees. The metal siding is a modern, low-maintenance, and cost-effective solution, especially when compared to traditional wood siding. Warm wood on the soffits of the large roof overhang contrast with the metal siding. Sommerhus's resulting exterior is just as the clients’ requested: boldly modern yet respectful of the serene surroundings.
The homeowners desired a beach-house-inspired interior, full of light and warmth, in contrast to the dark exterior. As the homeowner explained, “I wanted it to feel like a porch inside.” To achieve this, the living room has two walls of sliding glass doors that connect to the wrap-around porch. This creates a beautiful, indoor-outdoor living space. The crisp and bright kitchen also connects to the porch with the window that opens to an outdoor counter - perfect for passing food and drinks to those lounging on the porch. The kitchen is open to the rest of the first-floor entertaining space, and brings a playful, beach-house feel to the cabin.
After the completion of the project, the homeowners remarked, “Working with Christopher and Eric [of CSA] was a wonderful experience. We absolutely love our home, and each season on the lake is more special than the last.”
Красивые дома в скандинавском стиле с плоской крышей – 373 фото фасадов
1