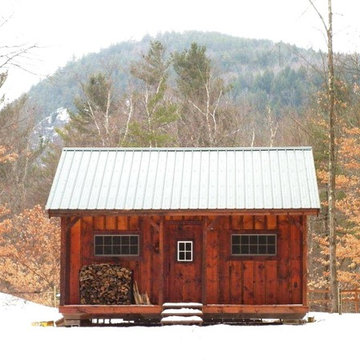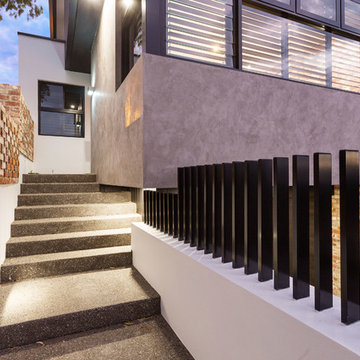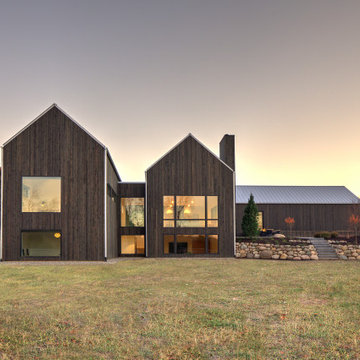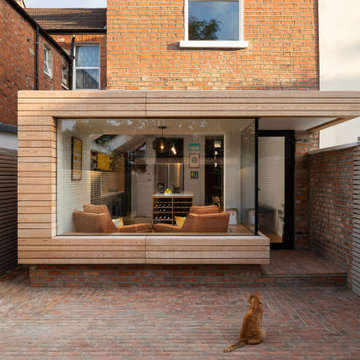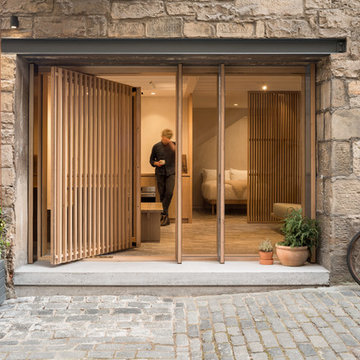Красивые дома в скандинавском стиле – 595 коричневые фото фасадов
Сортировать:
Бюджет
Сортировать:Популярное за сегодня
1 - 20 из 595 фото
1 из 3

Архитектурное бюро Глушкова спроектировало этот красивый и теплый дом.
Стильный дизайн: большой, двухэтажный, разноцветный частный загородный дом в скандинавском стиле с комбинированной облицовкой, крышей из гибкой черепицы, коричневой крышей, отделкой доской с нащельником и мансардной крышей - последний тренд
Стильный дизайн: большой, двухэтажный, разноцветный частный загородный дом в скандинавском стиле с комбинированной облицовкой, крышей из гибкой черепицы, коричневой крышей, отделкой доской с нащельником и мансардной крышей - последний тренд
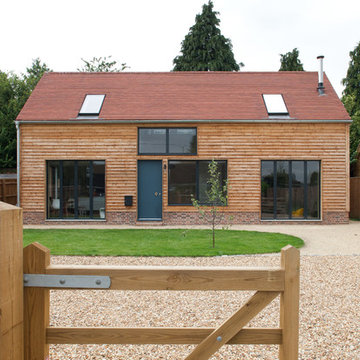
Kristen McCluskie
Пример оригинального дизайна: двухэтажный, деревянный, бежевый частный загородный дом среднего размера в скандинавском стиле с двускатной крышей и черепичной крышей
Пример оригинального дизайна: двухэтажный, деревянный, бежевый частный загородный дом среднего размера в скандинавском стиле с двускатной крышей и черепичной крышей

Источник вдохновения для домашнего уюта: двухэтажный, белый частный загородный дом в скандинавском стиле с комбинированной облицовкой и односкатной крышей
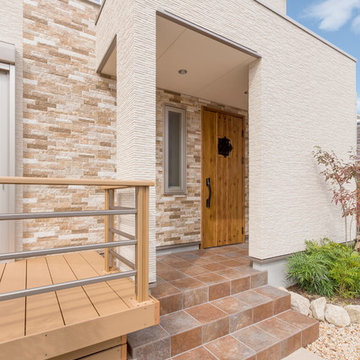
自然石をふんだんに使った外構。
目地無のサイディング「ニチハ『Fuge』」を採用。
Свежая идея для дизайна: дом в скандинавском стиле - отличное фото интерьера
Свежая идея для дизайна: дом в скандинавском стиле - отличное фото интерьера
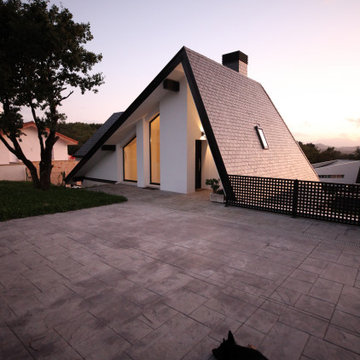
На фото: двухэтажный, белый частный загородный дом среднего размера в скандинавском стиле с комбинированной облицовкой и полувальмовой крышей
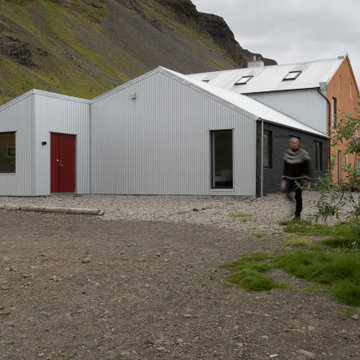
The Guesthouse Nýp at Skarðsströnd is situated on a former sheep farm overlooking the Breiðafjörður Nature Reserve in western Iceland. Originally constructed as a farmhouse in 1936, the building was deserted in the 1970s, slowly falling into disrepair before the new owners eventually began rebuilding in 2001. Since 2006, it has come to be known as a cultural hub of sorts, playing host to various exhibitions, lectures, courses and workshops.
The brief was to conceive a design that would make better use of the existing facilities, allowing for more multifunctional spaces for various cultural activities. This not only involved renovating the main house, but also rebuilding and enlarging the adjoining sheep-shed. Nýp’s first guests arrived in 2013 and where accommodated in two of the four bedrooms in the remodelled farmhouse. The reimagined sheep shed added a further three ensuite guestrooms with a separate entrance. This offers the owners greater flexibility, with the possibility of hosting larger events in the main house without disturbing guests. The new entrance hall and connection to the farmhouse has been given generous dimensions allowing it to double as an exhibition space.
The main house is divided vertically in two volumes with the original living quarters to the south and a barn for hay storage to the North. Bua inserted an additional floor into the barn to create a raised event space with a series of new openings capturing views to the mountains and the fjord. Driftwood, salvaged from a neighbouring beach, has been used as columns to support the new floor. Steel handrails, timber doors and beams have been salvaged from building sites in Reykjavik old town.
The ruins of concrete foundations have been repurposed to form a structured kitchen garden. A steel and polycarbonate structure has been bolted to the top of one concrete bay to create a tall greenhouse, also used by the client as an extra sitting room in the warmer months.
Staying true to Nýp’s ethos of sustainability and slow tourism, Studio Bua took a vernacular approach with a form based on local turf homes and a gradual renovation that focused on restoring and reinterpreting historical features while making full use of local labour, techniques and materials such as stone-turf retaining walls and tiles handmade from local clay.
Since the end of the 19th century, the combination of timber frame and corrugated metal cladding has been widespread throughout Iceland, replacing the traditional turf house. The prevailing wind comes down the valley from the north and east, and so it was decided to overclad the rear of the building and the new extension in corrugated aluzinc - one of the few materials proven to withstand the extreme weather.
In the 1930's concrete was the wonder material, even used as window frames in the case of Nýp farmhouse! The aggregate for the house is rather course with pebbles sourced from the beach below, giving it a special character. Where possible the original concrete walls have been retained and exposed, both internally and externally. The 'front' facades towards the access road and fjord have been repaired and given a thin silicate render (in the original colours) which allows the texture of the concrete to show through.
The project was developed and built in phases and on a modest budget. The site team was made up of local builders and craftsmen including the neighbouring farmer – who happened to own a cement truck. A specialist local mason restored the fragile concrete walls, none of which were reinforced.
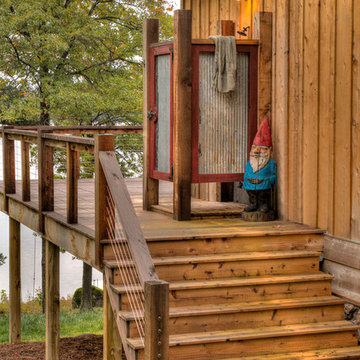
На фото: трехэтажный, деревянный частный загородный дом среднего размера в скандинавском стиле с двускатной крышей и крышей из гибкой черепицы с
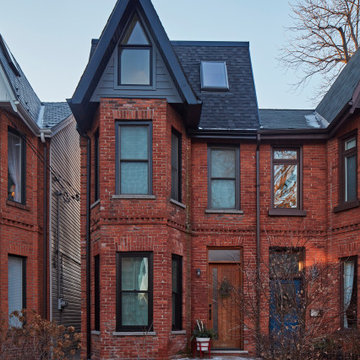
Located in the West area of Toronto, this back/third floor addition brings light and air to this traditional Victorian row house.
Стильный дизайн: маленький, трехэтажный, кирпичный таунхаус в скандинавском стиле с плоской крышей для на участке и в саду - последний тренд
Стильный дизайн: маленький, трехэтажный, кирпичный таунхаус в скандинавском стиле с плоской крышей для на участке и в саду - последний тренд
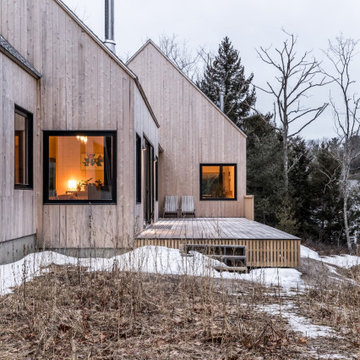
This 2,800-square-foot home was inspired by modern Nordic forms that appealed to the client’s preference for a minimalist aesthetic. The home, which sits atop a steep ridge, is comprised of three simple shifted gable structures that break up the massing and respond to the site’s challenging topography.

Стильный дизайн: маленький, двухэтажный, деревянный, коричневый барнхаус (амбары) частный загородный дом в скандинавском стиле с двускатной крышей и металлической крышей для на участке и в саду - последний тренд
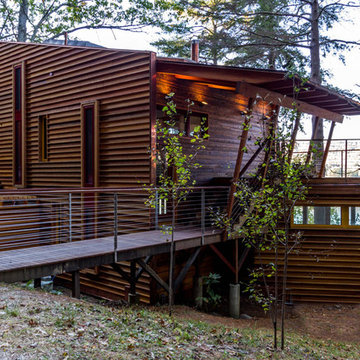
Located on the Southeastern edge of Mascoma Lake, the Enfield Project is inspired by the New Hampshire Landscape. The project is largely hidden by trees, and utilizes TORA shou sugi ban exterior siding, MISUTO shou sugi ban exterior siding, and clear vertical grain western red cedar.
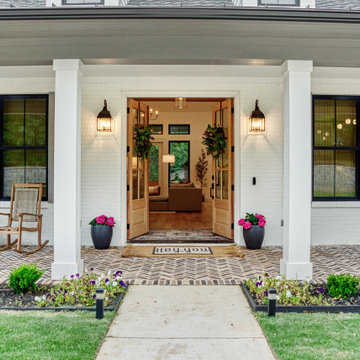
Идея дизайна: одноэтажный, кирпичный, белый частный загородный дом среднего размера в скандинавском стиле с вальмовой крышей, крышей из гибкой черепицы и серой крышей
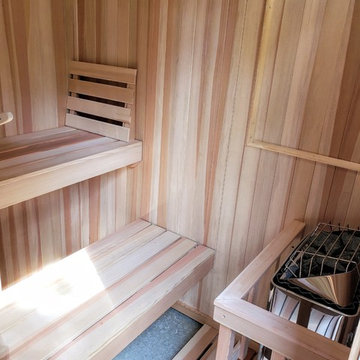
John Barbour
Источник вдохновения для домашнего уюта: большой дом в скандинавском стиле
Источник вдохновения для домашнего уюта: большой дом в скандинавском стиле
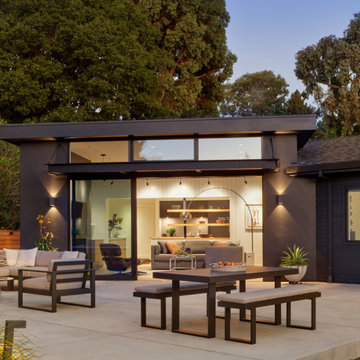
Single Story ranch house with stucco and wood siding painted black. Large multi-slide door leads to concrete rear patio.
Идея дизайна: одноэтажный, черный частный загородный дом среднего размера в скандинавском стиле с облицовкой из цементной штукатурки, двускатной крышей, крышей из гибкой черепицы, черной крышей и отделкой планкеном
Идея дизайна: одноэтажный, черный частный загородный дом среднего размера в скандинавском стиле с облицовкой из цементной штукатурки, двускатной крышей, крышей из гибкой черепицы, черной крышей и отделкой планкеном

ガルバリウム鋼板の外壁に、レッドシダーとモルタルグレーの塗り壁が映える個性的な外観。間口の狭い、所謂「うなぎの寝床」とよばれる狭小地のなかで最大限、開放感ある空間とするために2階リビングとしました。2階向かって左手の突出している部分はお子様のためのスタディスペースとなっており、隣家と向き合わない方角へ向いています。バルコニー手摺や物干し金物をオリジナルの製作物とし、細くシャープに仕上げることで個性的な建物の形状が一層際立ちます。
Красивые дома в скандинавском стиле – 595 коричневые фото фасадов
1
