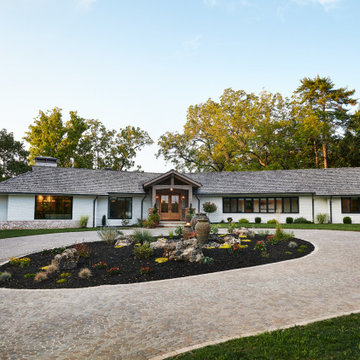Красивые дома в стиле фьюжн с серой крышей – 124 фото фасадов
Сортировать:
Бюджет
Сортировать:Популярное за сегодня
1 - 20 из 124 фото
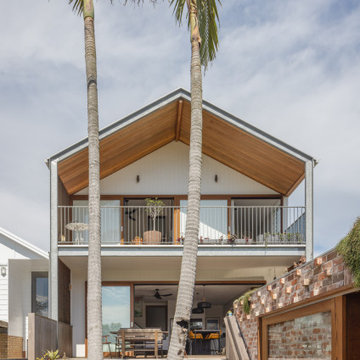
Идея дизайна: маленький, двухэтажный, белый частный загородный дом в стиле фьюжн с облицовкой из ЦСП, двускатной крышей, металлической крышей и серой крышей для на участке и в саду

The extended, remodelled and reimagined front elevation of an original 1960's detached home. We introduced a new brick at ground floor, with off white render at first floor and soldier course brick detailing. All finished off with a new natural slate roof and oak frame porch around the new front entrance.

The ShopBoxes grew from a homeowner’s wish to craft a small complex of living spaces on a large wooded lot. Smash designed two structures for living and working, each built by the crafty, hands-on homeowner. Balancing a need for modern quality with a human touch, the sharp geometry of the structures contrasts with warmer and handmade materials and finishes, applied directly by the homeowner/builder. The result blends two aesthetics into very dynamic spaces, staked out as individual sculptures in a private park.
Design by Smash Design Build and Owner (private)
Construction by Owner (private)
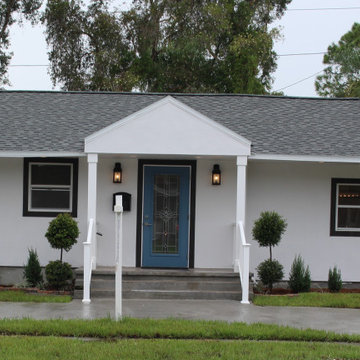
Источник вдохновения для домашнего уюта: одноэтажный, белый частный загородный дом среднего размера в стиле фьюжн с облицовкой из цементной штукатурки, двускатной крышей, крышей из гибкой черепицы и серой крышей

Front entry to the Hobbit House at Dragonfly Knoll with custom designed rounded door.
На фото: одноэтажный, серый мини дом в стиле фьюжн с облицовкой из камня, двускатной крышей, черепичной крышей и серой крышей
На фото: одноэтажный, серый мини дом в стиле фьюжн с облицовкой из камня, двускатной крышей, черепичной крышей и серой крышей
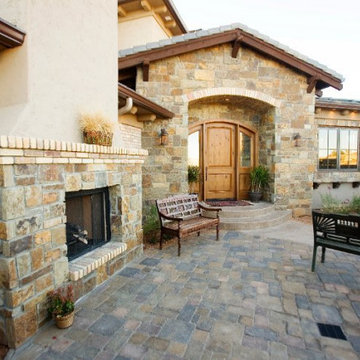
Источник вдохновения для домашнего уюта: большой, трехэтажный, бежевый частный загородный дом в стиле фьюжн с комбинированной облицовкой, двускатной крышей, черепичной крышей и серой крышей

photographer Emma Cross
Стильный дизайн: одноэтажный, оранжевый частный загородный дом среднего размера в стиле фьюжн с облицовкой из ЦСП, плоской крышей, металлической крышей, серой крышей и отделкой планкеном - последний тренд
Стильный дизайн: одноэтажный, оранжевый частный загородный дом среднего размера в стиле фьюжн с облицовкой из ЦСП, плоской крышей, металлической крышей, серой крышей и отделкой планкеном - последний тренд
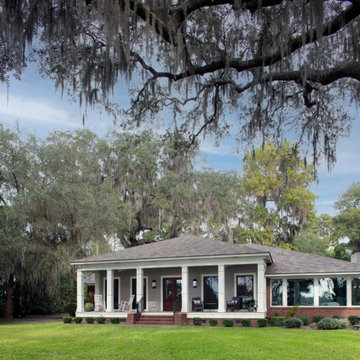
Front porch view with sapele french doors, enlarged double hung windows and large picture windows in the sunroom.
Идея дизайна: большой, одноэтажный, деревянный, серый частный загородный дом в стиле фьюжн с крышей из гибкой черепицы, вальмовой крышей, серой крышей и отделкой планкеном
Идея дизайна: большой, одноэтажный, деревянный, серый частный загородный дом в стиле фьюжн с крышей из гибкой черепицы, вальмовой крышей, серой крышей и отделкой планкеном
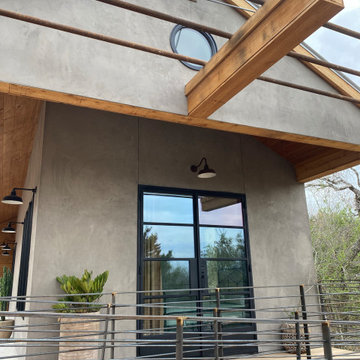
Raw cedar trim. Steel. Concrete.
На фото: одноэтажный многоквартирный дом среднего размера в стиле фьюжн с облицовкой из цементной штукатурки, двускатной крышей, металлической крышей и серой крышей
На фото: одноэтажный многоквартирный дом среднего размера в стиле фьюжн с облицовкой из цементной штукатурки, двускатной крышей, металлической крышей и серой крышей
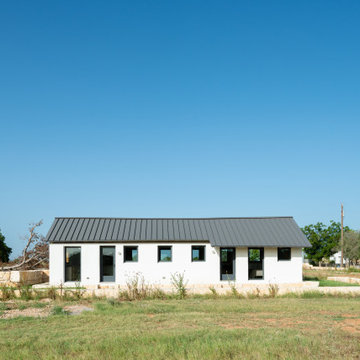
Fitting the original openings with new insulated windows and doors maximizes illumination, transforming the interiors throughout the day through the play of natural light.
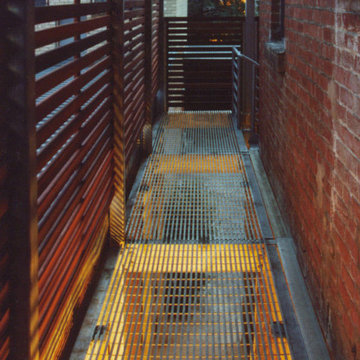
Photo: SG2 design
Идея дизайна: двухэтажный, кирпичный, разноцветный таунхаус среднего размера в стиле фьюжн с двускатной крышей, металлической крышей и серой крышей
Идея дизайна: двухэтажный, кирпичный, разноцветный таунхаус среднего размера в стиле фьюжн с двускатной крышей, металлической крышей и серой крышей
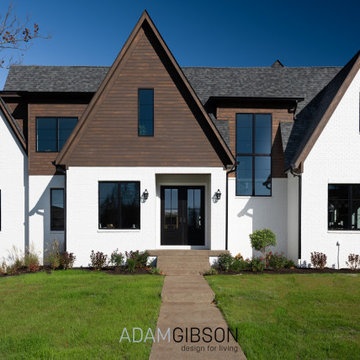
Inspired by a photo of a Tennessee home, the clients requested that it be used as inspiration but wanted something considerably larger.
Стильный дизайн: огромный, двухэтажный, кирпичный, белый частный загородный дом в стиле фьюжн с двускатной крышей, крышей из гибкой черепицы, серой крышей и отделкой планкеном - последний тренд
Стильный дизайн: огромный, двухэтажный, кирпичный, белый частный загородный дом в стиле фьюжн с двускатной крышей, крышей из гибкой черепицы, серой крышей и отделкой планкеном - последний тренд
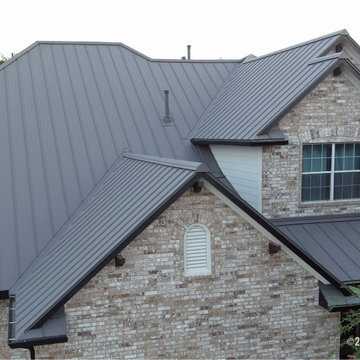
Standing Seam Metal Roof in Charcoal Gray by Green Knight® Metal Roofing, Belterra, SW Austin, TX
Свежая идея для дизайна: дом в стиле фьюжн с металлической крышей и серой крышей - отличное фото интерьера
Свежая идея для дизайна: дом в стиле фьюжн с металлической крышей и серой крышей - отличное фото интерьера
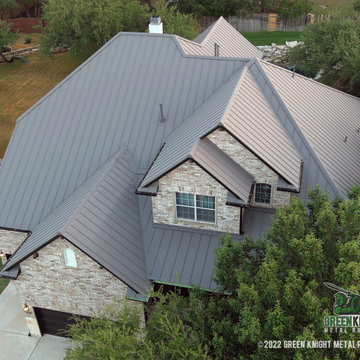
Standing Seam Metal Roof in Charcoal Gray by Green Knight® Metal Roofing, Belterra, SW Austin, TX
Стильный дизайн: дом в стиле фьюжн с металлической крышей и серой крышей - последний тренд
Стильный дизайн: дом в стиле фьюжн с металлической крышей и серой крышей - последний тренд

The ShopBoxes grew from a homeowner’s wish to craft a small complex of living spaces on a large wooded lot. Smash designed two structures for living and working, each built by the crafty, hands-on homeowner. Balancing a need for modern quality with a human touch, the sharp geometry of the structures contrasts with warmer and handmade materials and finishes, applied directly by the homeowner/builder. The result blends two aesthetics into very dynamic spaces, staked out as individual sculptures in a private park.
Design by Smash Design Build and Owner (private)
Construction by Owner (private)
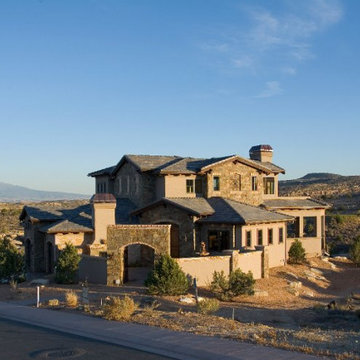
На фото: большой, трехэтажный, бежевый частный загородный дом в стиле фьюжн с комбинированной облицовкой, двускатной крышей, черепичной крышей и серой крышей
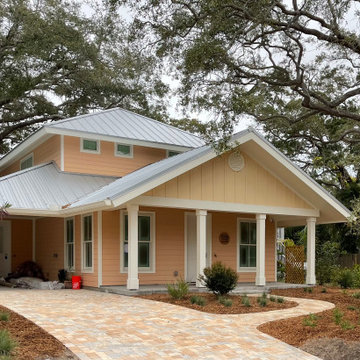
Thank you for taking the time to browse through my project's photo showcase! I hope that the before, during, and after photos have given you a comprehensive view of the effort and care that went into creating this one-of-a-kind home.
From the initial concept to the final touches, every step of the process was approached with a commitment to quality and a dedication to bringing my client's vision to life. The stunning finished product is a testament to this commitment, showcasing the unique design features and luxurious finishes that make this home truly special.
If you have any questions or would like to discuss a future project, please don't hesitate to reach out. I would love to hear from you and talk about how we can create a custom home that perfectly suits your needs and exceeds your expectations.
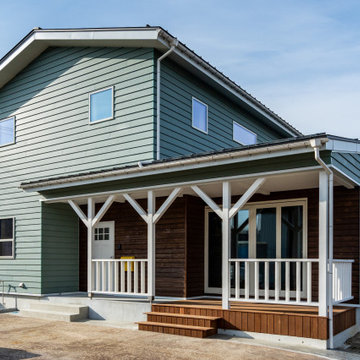
カリフォルニアスタイルの家。カバードポーチのホワイトと、モスグリーン色の外壁がとってもいい感じ。
ウッドデッキのブラウンが刺し色で爽やかな家!
Идея дизайна: двухэтажный, зеленый частный загородный дом в стиле фьюжн с комбинированной облицовкой, двускатной крышей, металлической крышей и серой крышей
Идея дизайна: двухэтажный, зеленый частный загородный дом в стиле фьюжн с комбинированной облицовкой, двускатной крышей, металлической крышей и серой крышей
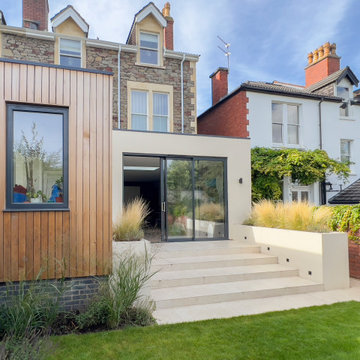
This Edwardian house in Redland has been refurbished from top to bottom. The 1970s decor has been replaced with a contemporary and slightly eclectic design concept. The house has been extended with a full width extension to create a light and airy dining room which connects the house with the garden via triple sliding doors. The smaller timber clad extension houses the utility room.
Красивые дома в стиле фьюжн с серой крышей – 124 фото фасадов
1
