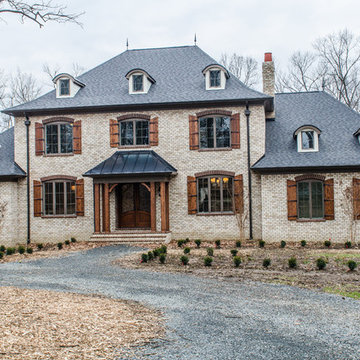Красивые дома в стиле фьюжн с односкатной крышей – 160 фото фасадов
Сортировать:
Бюджет
Сортировать:Популярное за сегодня
1 - 20 из 160 фото
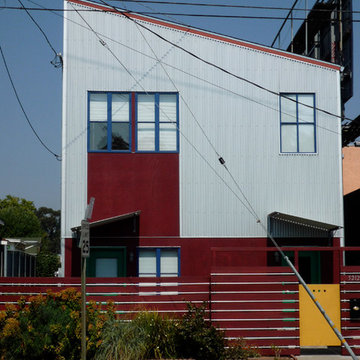
© Photography by M. Kibbey
На фото: маленький, двухэтажный, разноцветный многоквартирный дом в стиле фьюжн с односкатной крышей для на участке и в саду
На фото: маленький, двухэтажный, разноцветный многоквартирный дом в стиле фьюжн с односкатной крышей для на участке и в саду
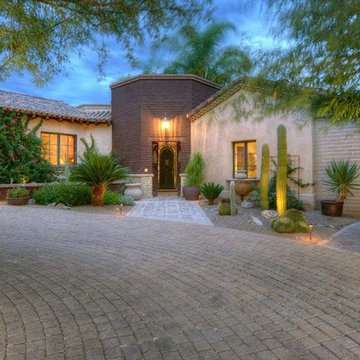
Mexican Hacienda in desert setting. Masony construction, stone archways, adobe archway porch, cinched clay tile roofing, adobe stucco, driveway of tumbled pavers, entry walkway of cantera stone, patio entry walk of reverse moreno satillo. Patio entry wall of adobe with teak gate.
Designer/Builder; Michael Gomez
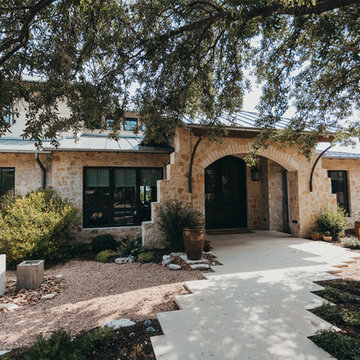
In a quite development an hour outside Austin, TX hides this Southwestern-style getaway home. The homeowners enjoy spending long weekends relaxing as they look over the lake. When they are not relaxing, they enjoy hosting parties and entertaining family and neighbors and their house is fully-equipped for any event.
Photographer: Alexandra White Photography
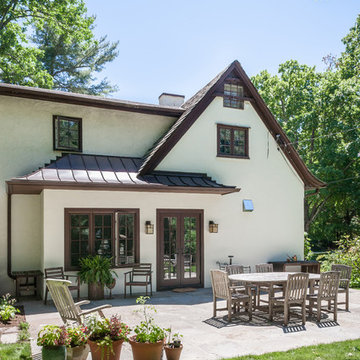
Exterior view of the small addition with doors into kitchen/family room area
Идея дизайна: двухэтажный, белый дом в стиле фьюжн с облицовкой из цементной штукатурки и односкатной крышей
Идея дизайна: двухэтажный, белый дом в стиле фьюжн с облицовкой из цементной штукатурки и односкатной крышей
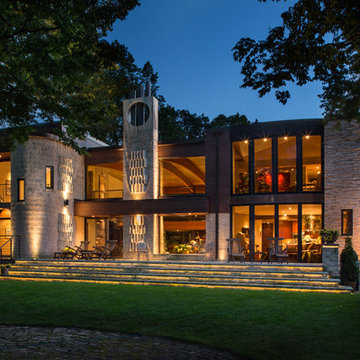
Edmunds Studios
Стильный дизайн: двухэтажный, бежевый дом в стиле фьюжн с облицовкой из камня и односкатной крышей - последний тренд
Стильный дизайн: двухэтажный, бежевый дом в стиле фьюжн с облицовкой из камня и односкатной крышей - последний тренд
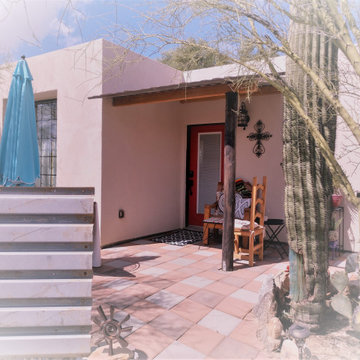
Entry to guesthouse, small but open. B-deck roofing, rough sawn timbers, peeled poles, natural desert landscaping naative rock edging. palo verdes, saguaros and agaves.
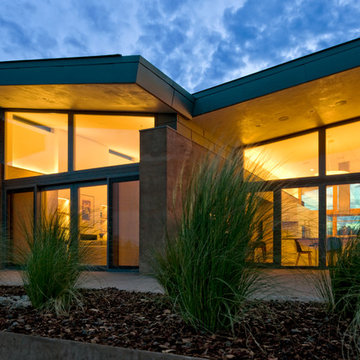
Zola Thermo Clad windows and doors.
Свежая идея для дизайна: одноэтажный частный загородный дом в стиле фьюжн с облицовкой из бетона и односкатной крышей - отличное фото интерьера
Свежая идея для дизайна: одноэтажный частный загородный дом в стиле фьюжн с облицовкой из бетона и односкатной крышей - отличное фото интерьера

The ShopBoxes grew from a homeowner’s wish to craft a small complex of living spaces on a large wooded lot. Smash designed two structures for living and working, each built by the crafty, hands-on homeowner. Balancing a need for modern quality with a human touch, the sharp geometry of the structures contrasts with warmer and handmade materials and finishes, applied directly by the homeowner/builder. The result blends two aesthetics into very dynamic spaces, staked out as individual sculptures in a private park.
Design by Smash Design Build and Owner (private)
Construction by Owner (private)
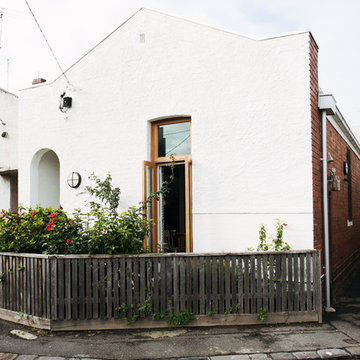
Lauren Bamford
Идея дизайна: двухэтажный, кирпичный, белый дом среднего размера в стиле фьюжн с односкатной крышей
Идея дизайна: двухэтажный, кирпичный, белый дом среднего размера в стиле фьюжн с односкатной крышей
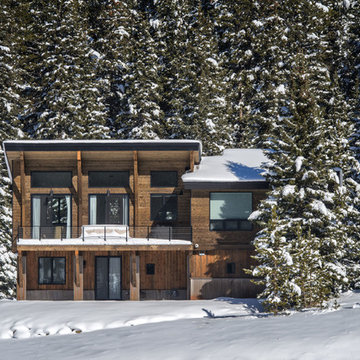
Photo by Carl Scofield
На фото: маленький, двухэтажный, деревянный, коричневый частный загородный дом в стиле фьюжн с односкатной крышей и крышей из гибкой черепицы для на участке и в саду
На фото: маленький, двухэтажный, деревянный, коричневый частный загородный дом в стиле фьюжн с односкатной крышей и крышей из гибкой черепицы для на участке и в саду
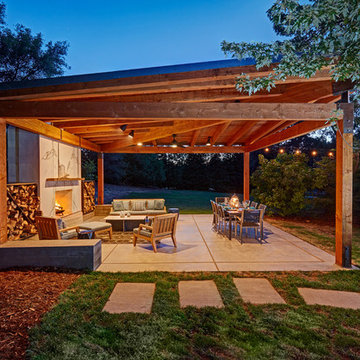
A feat of structural engineering and the perfect destination for outdoor living! Rustic and Modern design come together seamlessly to create an atmosphere of style and comfort. This spacious outdoor lounge features a Dekton fireplace and one of a kind angular ceiling system. Custom dining and coffee tables are made of raw steel topped by Dekton surfaces. Steel elements are repeated on the suspension of the reclaimed mantle and large 4’x4’ steel X’s for storing firewood. Sofa and Lounge Chairs in teak with worry-free outdoor rated fabric make living easy. Let’s sail away!
Fred Donham of PhotographerLink
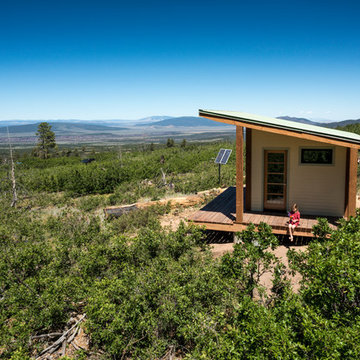
The hut's wrap around porch, crafted from reclaimed Brazilian rosewood, provides visitors uninterrupted access to the surrounding mountainside and expansive views.
Photo Credit: Stephen Cardinale
www.stephencardinale.com
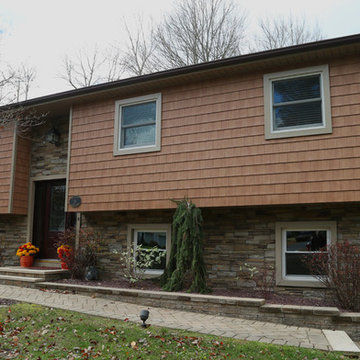
Stone Veneer and Vinyl Shingles. Fiberglass entry door stained.
Стильный дизайн: двухэтажный, разноцветный частный загородный дом среднего размера в стиле фьюжн с комбинированной облицовкой, односкатной крышей и крышей из гибкой черепицы - последний тренд
Стильный дизайн: двухэтажный, разноцветный частный загородный дом среднего размера в стиле фьюжн с комбинированной облицовкой, односкатной крышей и крышей из гибкой черепицы - последний тренд
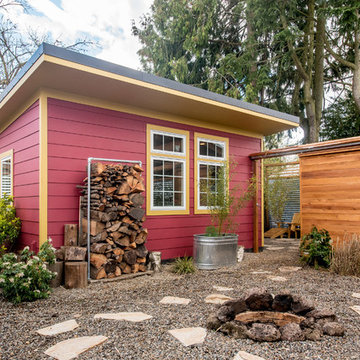
Peter Chee
Идея дизайна: маленький, одноэтажный, красный частный загородный дом в стиле фьюжн с комбинированной облицовкой, односкатной крышей и металлической крышей для на участке и в саду
Идея дизайна: маленький, одноэтажный, красный частный загородный дом в стиле фьюжн с комбинированной облицовкой, односкатной крышей и металлической крышей для на участке и в саду
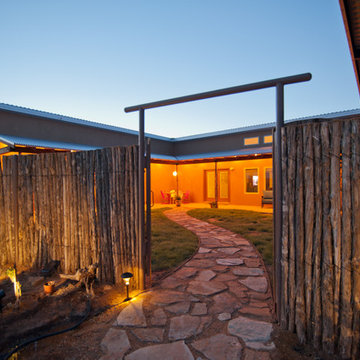
This was a custom residence just outside of Abernathy. Photos by Sara Bradshaw
Источник вдохновения для домашнего уюта: одноэтажный, коричневый дом среднего размера в стиле фьюжн с облицовкой из цементной штукатурки и односкатной крышей
Источник вдохновения для домашнего уюта: одноэтажный, коричневый дом среднего размера в стиле фьюжн с облицовкой из цементной штукатурки и односкатной крышей
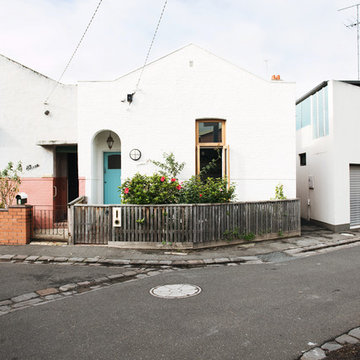
Lauren Bamford
Пример оригинального дизайна: двухэтажный, кирпичный, белый дом среднего размера в стиле фьюжн с односкатной крышей
Пример оригинального дизайна: двухэтажный, кирпичный, белый дом среднего размера в стиле фьюжн с односкатной крышей
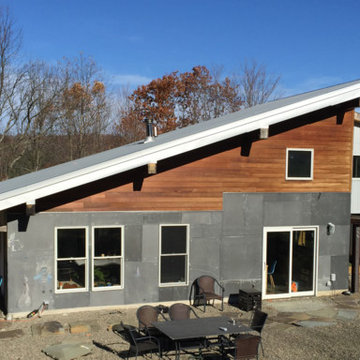
Shed roof dominates this very compact family home built from straw bales and a wide mix of reclaimed and recycled materials - including the side wall of slate chalkboards from a local school.
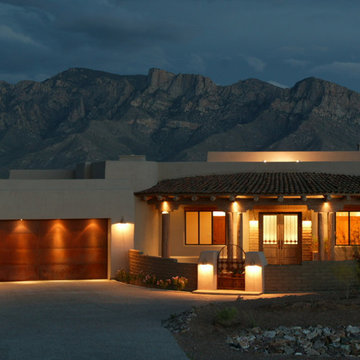
THE EXTERIOR: Stucco on 2 x 6 wood frame with plywood. Cinched clay tile roof (Redland Tile), Insulated garage metal doors with rusted metal veneer paneling (automotive quality sealer applied to panels for rust stasis). Low voltage accent lighting. Exposed small aggregate concrete driveway. Adobe courtyard wall.
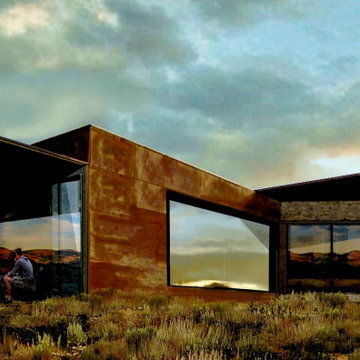
This is the preliminary concept by Matt Dougan for a rustic Minimalist home out in the high desert area south of Tucson, Az around Tubac / patagonia, AZ areas.
This home is meant to require the most minimal upkeep and we will achieve that using exterior materials such as rammed earth, adobe brick, local stone and of course Rustel metal roofing and exterior wall panels to be used most on the north side of the home as shown here in this conceptual rendering.
Красивые дома в стиле фьюжн с односкатной крышей – 160 фото фасадов
1
