Красивые дома в стиле фьюжн с черепичной крышей – 683 фото фасадов
Сортировать:
Бюджет
Сортировать:Популярное за сегодня
1 - 20 из 683 фото
1 из 3

The south courtyard was re-landcape with specimen cacti selected and curated by the owner, and a new hardscape path was laid using flagstone, which was a customary hardscape material used by Robert Evans. The arched window was originally an exterior feature under an existing stairway; the arch was replaced (having been removed during the 1960s), and a arched window added to "re-enclose" the space. Several window openings which had been covered over with stucco were uncovered, and windows fitted in the restored opening. The small loggia was added, and provides a pleasant outdoor breakfast spot directly adjacent to the kitchen.
Architect: Gene Kniaz, Spiral Architects
General Contractor: Linthicum Custom Builders
Photo: Maureen Ryan Photography
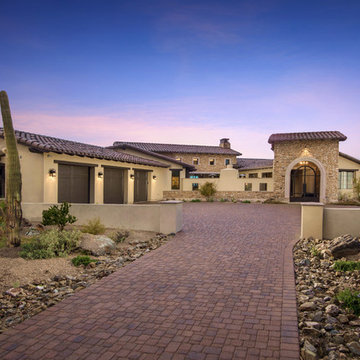
photo credit: INCKX Photography
Стильный дизайн: бежевый частный загородный дом в стиле фьюжн с черепичной крышей - последний тренд
Стильный дизайн: бежевый частный загородный дом в стиле фьюжн с черепичной крышей - последний тренд

Photo credit: Matthew Smith ( http://www.msap.co.uk)
На фото: трехэтажный, кирпичный, разноцветный дуплекс среднего размера в стиле фьюжн с двускатной крышей и черепичной крышей
На фото: трехэтажный, кирпичный, разноцветный дуплекс среднего размера в стиле фьюжн с двускатной крышей и черепичной крышей
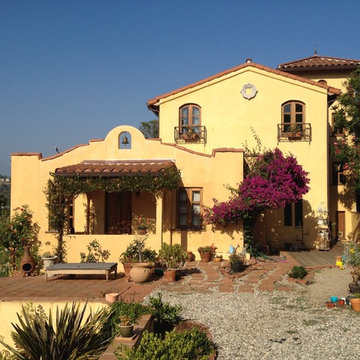
Свежая идея для дизайна: двухэтажный, большой, желтый частный загородный дом в стиле фьюжн с облицовкой из цементной штукатурки, черепичной крышей и двускатной крышей - отличное фото интерьера
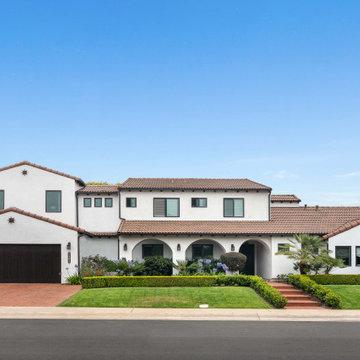
Пример оригинального дизайна: двухэтажный, белый частный загородный дом в стиле фьюжн с двускатной крышей, черепичной крышей и коричневой крышей
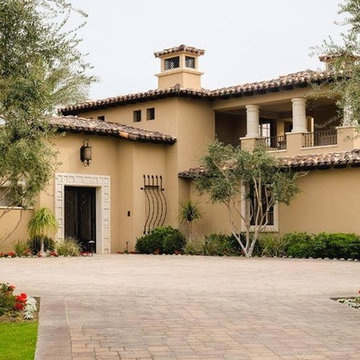
Свежая идея для дизайна: двухэтажный, бежевый частный загородный дом среднего размера в стиле фьюжн с облицовкой из цементной штукатурки, двускатной крышей и черепичной крышей - отличное фото интерьера
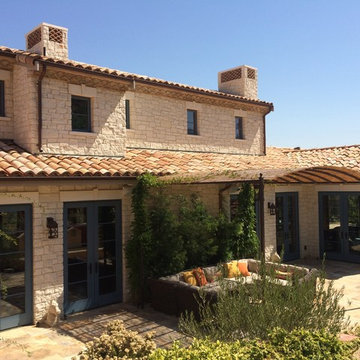
На фото: большой, двухэтажный, бежевый частный загородный дом в стиле фьюжн с облицовкой из камня, двускатной крышей и черепичной крышей
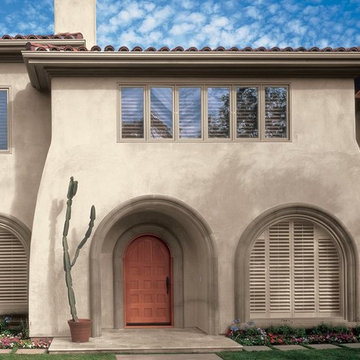
Источник вдохновения для домашнего уюта: одноэтажный, серый частный загородный дом среднего размера в стиле фьюжн с облицовкой из бетона, плоской крышей и черепичной крышей
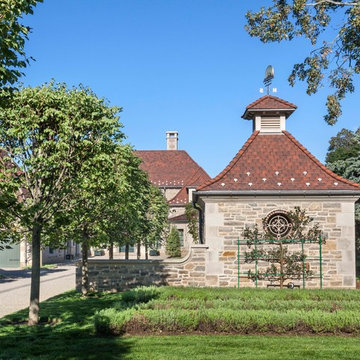
A graceful outbuilding flanking the driveway conceals the home’s generator. Rich architectural details such as a vented cupola and flared roof, limestone quoins and cornice, and adjoining gooseneck cut stone site wall borrow simple symmetrical geometries and classical proportions from French provincial house beyond.
Woodruff Brown Photography

A modern conservatory was the concept for a new addition that opens the house to the backyard. A new Kitchen and Family Room open to a covered Patio at the Ground Floor. The Upper Floor includes a new Bedroom and Covered Deck.
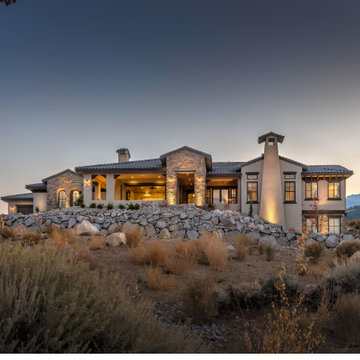
Идея дизайна: двухэтажный, бежевый частный загородный дом среднего размера в стиле фьюжн с облицовкой из цементной штукатурки, черепичной крышей и черной крышей
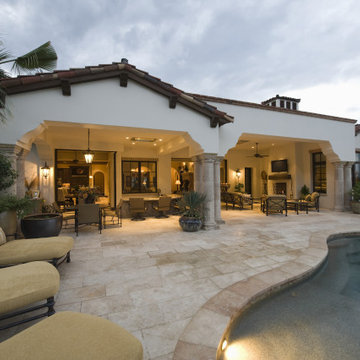
Our approach to the high-end outdoor entertainment space. We sunk the outdoor kitchen space thus creating an intimate face to face with your chef/bartender. An immense awning structure provides an immersive true extension of the indoor living room accented by floor to ceiling doors.
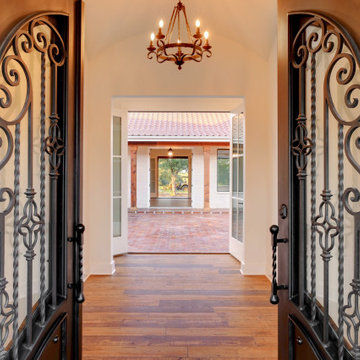
House Entry
Идея дизайна: одноэтажный, бежевый частный загородный дом в стиле фьюжн с облицовкой из камня, вальмовой крышей, черепичной крышей и красной крышей
Идея дизайна: одноэтажный, бежевый частный загородный дом в стиле фьюжн с облицовкой из камня, вальмовой крышей, черепичной крышей и красной крышей
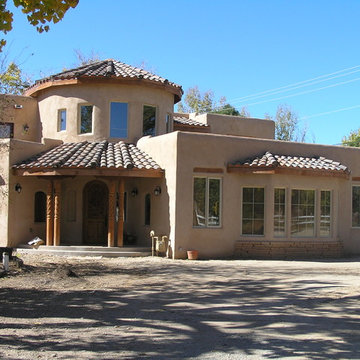
Garage transformed into spacious living room and stair hall "popped up" into grand entry hall
Идея дизайна: большой, двухэтажный, бежевый частный загородный дом в стиле фьюжн с облицовкой из цементной штукатурки, плоской крышей и черепичной крышей
Идея дизайна: большой, двухэтажный, бежевый частный загородный дом в стиле фьюжн с облицовкой из цементной штукатурки, плоской крышей и черепичной крышей

New front drive and garden to renovated property.
Стильный дизайн: двухэтажный, кирпичный, красный дуплекс среднего размера в стиле фьюжн с двускатной крышей, черепичной крышей и красной крышей - последний тренд
Стильный дизайн: двухэтажный, кирпичный, красный дуплекс среднего размера в стиле фьюжн с двускатной крышей, черепичной крышей и красной крышей - последний тренд
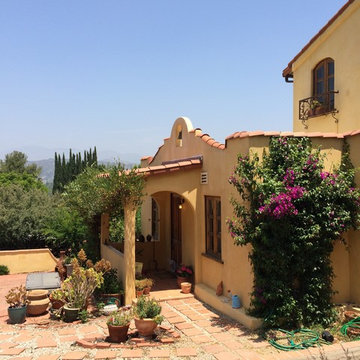
Источник вдохновения для домашнего уюта: большой, двухэтажный, желтый частный загородный дом в стиле фьюжн с облицовкой из цементной штукатурки, двускатной крышей и черепичной крышей

Rear exterior looking back towards the house from the small walled garden.
Стильный дизайн: большой, четырехэтажный, кирпичный таунхаус в стиле фьюжн с двускатной крышей, черепичной крышей и синей крышей - последний тренд
Стильный дизайн: большой, четырехэтажный, кирпичный таунхаус в стиле фьюжн с двускатной крышей, черепичной крышей и синей крышей - последний тренд
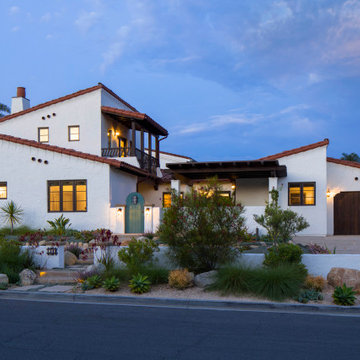
Свежая идея для дизайна: двухэтажный, белый частный загородный дом среднего размера в стиле фьюжн с облицовкой из цементной штукатурки, двускатной крышей, черепичной крышей и красной крышей - отличное фото интерьера
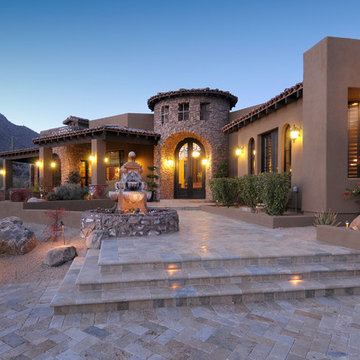
На фото: одноэтажный, большой, коричневый частный загородный дом в стиле фьюжн с плоской крышей, комбинированной облицовкой и черепичной крышей с

The extended, remodelled and reimagined front elevation of an original 1960's detached home. We introduced a new brick at ground floor, with off white render at first floor and soldier course brick detailing. All finished off with a new natural slate roof and oak frame porch around the new front entrance.
Красивые дома в стиле фьюжн с черепичной крышей – 683 фото фасадов
1