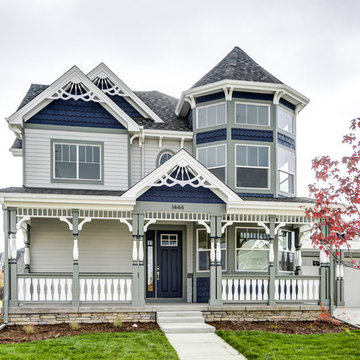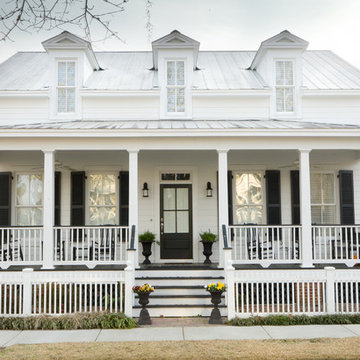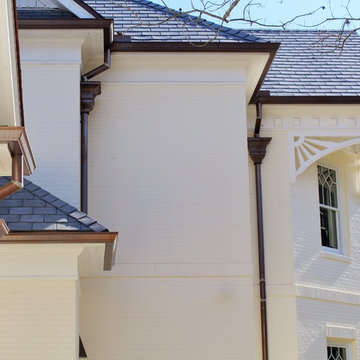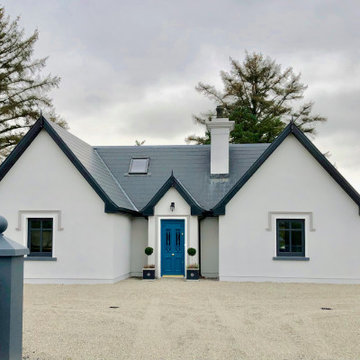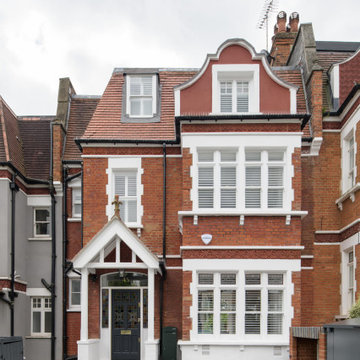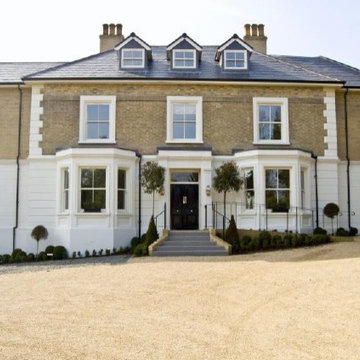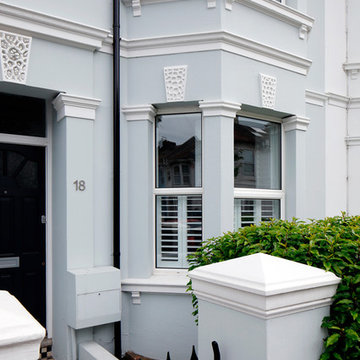Красивые дома в викторианском стиле – 180 белые фото фасадов
Сортировать:
Бюджет
Сортировать:Популярное за сегодня
1 - 20 из 180 фото
1 из 3
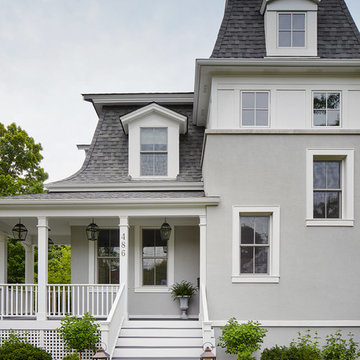
Complete gut rehabilitation and addition of this Second Empire Victorian home. White trim, new stucco, new asphalt shingle roofing with white gutters and downspouts. Awarded the Highland Park, Illinois 2017 Historic Preservation Award in Excellence in Rehabilitation. Custom white kitchen inset cabinets with panelized refrigerator and freezer. Wolf and sub zero appliances. Completely remodeled floor plans. Garage addition with screen porch above. Walk out basement and mudroom.
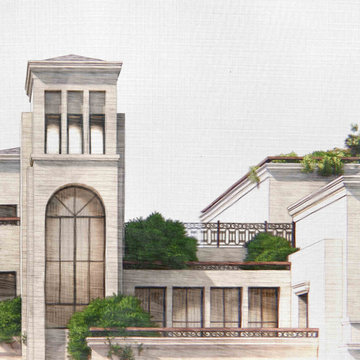
????? ??
A residential unit for a Multi-generational Joint Family.
The joint family system has been an important feature of Indian culture, till a blend of urbanization and western influence, began to affect in home and hearth.
The urban joint Families are remarkable feats , of creating a unified identity for the family , but also allowing for the sufficient privacy for individual members.
Domus 30, is thus designed to emphasize & support the Concept of the multi generational Family Home. The exterior creates a strong unified statement , by creating a house of palatial proportions using classical timeless proportions. While the interiors allows for segregation & Private spaces for each sub family units.
???????? : Surya Nagar , Ghaziabad
?????? ???? : Mohd Irfan Saifi , Avneet Jagdev , Neeraj Pal , Dinesh
?????????? ?????????? : EBI India

Photo Credit: Ann Gazdik
На фото: большой, двухэтажный, белый частный загородный дом в викторианском стиле с облицовкой из металла, двускатной крышей и крышей из гибкой черепицы с
На фото: большой, двухэтажный, белый частный загородный дом в викторианском стиле с облицовкой из металла, двускатной крышей и крышей из гибкой черепицы с
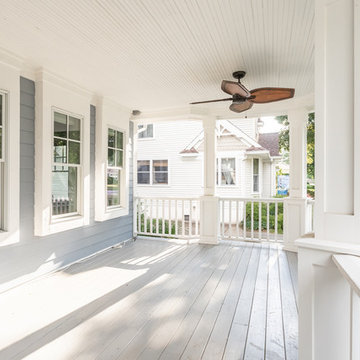
Стильный дизайн: большой, двухэтажный, синий частный загородный дом в викторианском стиле с облицовкой из винила, вальмовой крышей и крышей из гибкой черепицы - последний тренд
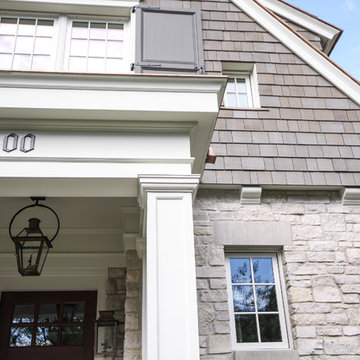
Entry detail of doric columns, and projected shingle gable with wood co, entablature
На фото: дом в викторианском стиле
На фото: дом в викторианском стиле
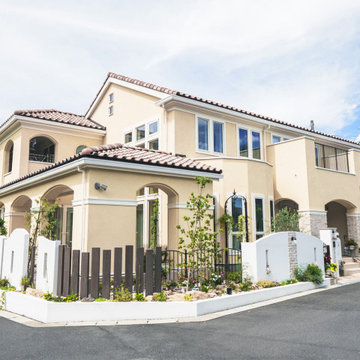
На фото: большой, двухэтажный, оранжевый частный загородный дом в викторианском стиле с черепичной крышей и коричневой крышей
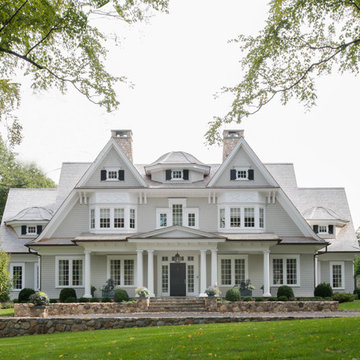
Пример оригинального дизайна: большой, трехэтажный, деревянный, серый дом в викторианском стиле с двускатной крышей
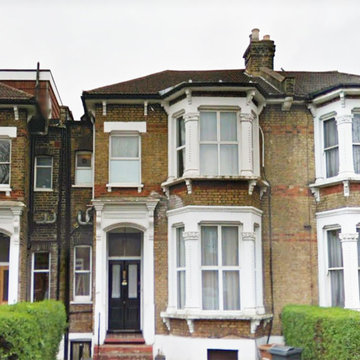
View of the property from the front
See our webpage here: https://www.4dplanning.com/case-studies/Extension-of-house-and-conversion-to-three-flats
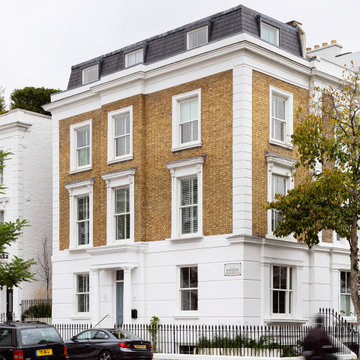
complete renovation for a Victorian house in Notting Hill, London W11
Источник вдохновения для домашнего уюта: большой, четырехэтажный, кирпичный таунхаус в викторианском стиле с мансардной крышей, черепичной крышей и черной крышей
Источник вдохновения для домашнего уюта: большой, четырехэтажный, кирпичный таунхаус в викторианском стиле с мансардной крышей, черепичной крышей и черной крышей
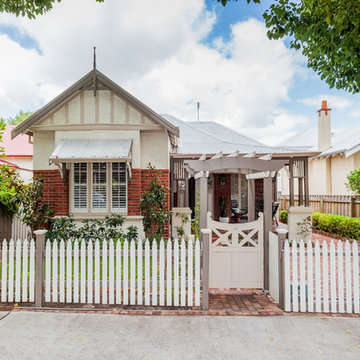
Источник вдохновения для домашнего уюта: одноэтажный, бежевый частный загородный дом в викторианском стиле с комбинированной облицовкой, вальмовой крышей и металлической крышей
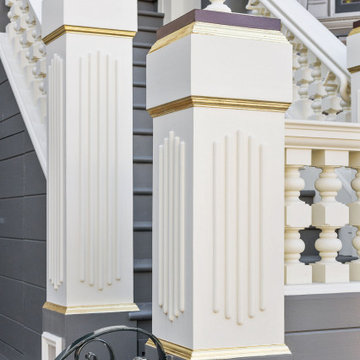
CLIENT GOALS
This spectacular Victorian was built in 1890 for Joseph Budde, an inventor, patent holder, and major manufacturer of the flush toilet. Through its more than 130-year life, this home evolved with the many incarnations of the Haight District. The most significant was the street modification that made way for the Haight Street railway line in the early 1920s. At that time, streets and sidewalks widened, causing the straight-line, two-story staircase to take a turn.
In the 1920s, stucco and terrazzo were considered modern and low-maintenance materials and were often used to replace the handmade residential carpentry that would have graced this spectacular staircase. Sometime during the 1990s, the entire entry door assembly was removed and replaced with another “modern” solution. Our clients challenged Centoni to recreate the original staircase and entry.
OUR DESIGN SOLUTION
Through a partnership with local artisans and support from San Francisco Historical Planners, team Centoni sourced information from the public library that included original photographs, writings on Cranston and Keenan, and the history of the Haight. Though no specific photo has yet to be sourced, we are confident the design choices are in the spirit of the original and are based on remnants of the original porch discovered under the 1920s stucco.
Through this journey, the staircase foundation was reengineered, the staircase designed and built, the original entry doors recreated, the stained glass transom created (including replication of the original hand-painted bird-theme rondels, many rotted decorated elements hand-carved, new and historic lighting installed, and a new iron handrail designed and fabricated.
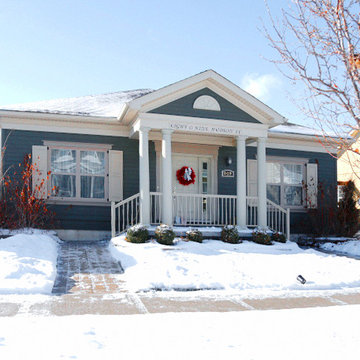
Take a walk around new Amherst Village in Cobourg, Ontario and discover our unique 19th Century Architecture.
This sought after Village offers a wide selection of custom built homes from plans and include Towne Bungalows; Semi-Detached; Two-Storey Townes On The Park; small 2 and 3 bedroom Cottage Style homes and two-storey Family Homes.
Our homes features rear laneways and rear attached garages in keeping with the 19th Century streetscape.
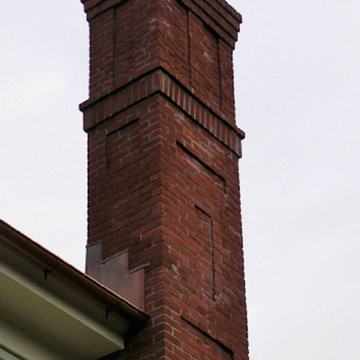
На фото: маленький, двухэтажный, деревянный, зеленый дом в викторианском стиле с двускатной крышей для на участке и в саду
Красивые дома в викторианском стиле – 180 белые фото фасадов
1
