Красивые дома в викторианском стиле – 944 фото фасадов с высоким бюджетом
Сортировать:
Бюджет
Сортировать:Популярное за сегодня
1 - 20 из 944 фото
1 из 3

Одноэтажный дом с мансардой, общей площадью 374 м2.
Изначально стояла задача построить гостевой дом с большим гаражом, помещением для персонала и гостевыми спальнями на мансарде. При этом необходимо было расположить дом так, чтобы сохранить двухсотлетний дуб, не повредив его при строительстве и сделать его центром всей композиции.
Дуб явился вдохновителем, как архитектурного стиля, так и внутренних интерьеров.
В процессе стройки задачи изменились. Заказчику понравился его новый дом, что он решил временно его занять, чтобы сделать реконструкцию старого дома на том же участке.
На первом этаже дома находятся гараж, котельная, гостевой санузел, прихожая и отдельная жилая зона для персонала. На мансарде располагаются основные хозяйские помещения – три спальни, санузлы, открытая зона гостиной, объединенная с кухней и столовой.
Благодаря использованным технологиям, удалось весь проект реализовать меньше чем за год. Дом построен по каркасной технологии на фундаменте УШП, снаружи облицован клинкерной плиткой и натуральным камнем. Для внутренней отделке дома использовалась вагонка штиль, покрашенная в заводских условиях, по предварительно согласованным выкрасам. Плитка и керамогранит на полу всех помещений и стенах санузлов, выбирались из скаладских запасов компаний, что так же способствовало сокращению времени отделки.
Внутренний интерьер дома созвучен с его экстерьером. В обстановке и декоре использовано много вещей, которые уже давно принадлежат хозяевам, поэтому интерьер не смотрится ново делом. Только некоторые вещи были сделаны специально для него. Это кухонная мебель, гардеробные, встроенные книжные стеллажи вдоль всех стен гостиной и холла.
Проектные работы заняли 4 месяца. Строительные и отделочные работы шли 7 месяцев.

Стильный дизайн: двухэтажный, зеленый, большой частный загородный дом в викторианском стиле с комбинированной облицовкой, двускатной крышей и крышей из гибкой черепицы - последний тренд
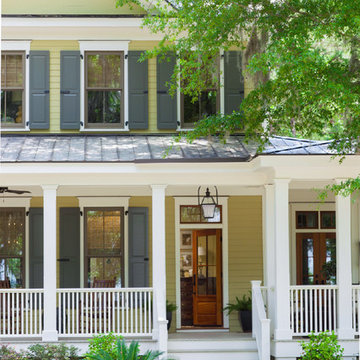
Стильный дизайн: двухэтажный, деревянный, зеленый частный загородный дом среднего размера в викторианском стиле с двускатной крышей и металлической крышей - последний тренд
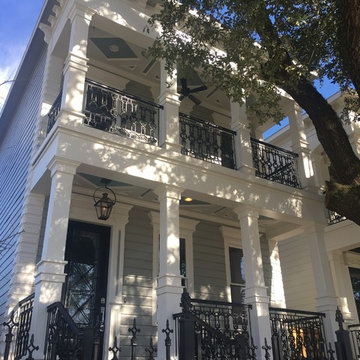
New Orleans Style home in the Houston Heights Area
Photo by MJ Schimmer
Идея дизайна: двухэтажный, серый, большой частный загородный дом в викторианском стиле с комбинированной облицовкой, двускатной крышей и крышей из гибкой черепицы
Идея дизайна: двухэтажный, серый, большой частный загородный дом в викторианском стиле с комбинированной облицовкой, двускатной крышей и крышей из гибкой черепицы
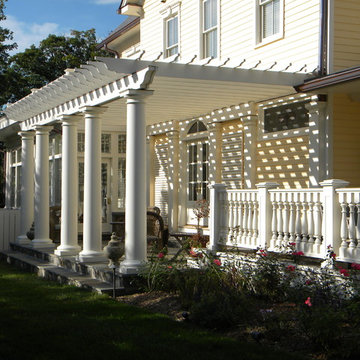
На фото: большой, трехэтажный, деревянный, желтый дом в викторианском стиле с двускатной крышей с
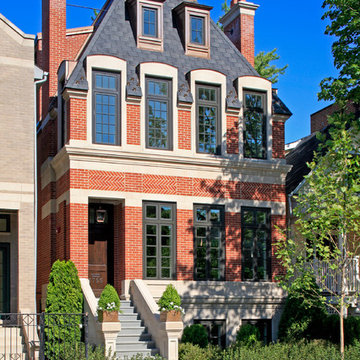
This gracious property in the award-winning Blaine school district - and just off the Southport Corridor - marries an old world European design sensibility with contemporary technologies and unique artisan details. With more than 5,200 square feet, the home has four bedrooms and three bathrooms on the second floor, including a luxurious master suite with a private terrace.
The house also boasts a distinct foyer; formal living and dining rooms designed in an open-plan concept; an expansive, eat-in, gourmet kitchen which is open to the first floor great room; lower-level family room; an attached, heated, 2-½ car garage with roof deck; a penthouse den and roof deck; and two additional rooms on the lower level which could be used as bedrooms, home offices or exercise rooms. The home, designed with an extra-wide floorplan, achieved through side yard relief, also has considerable, professionally-landscaped outdoor living spaces.
This brick and limestone residence has been designed with family-functional experiences and classically proportioned spaces in mind. Highly-efficient environmental technologies have been integrated into the design and construction and the plan also takes into consideration the incorporation of all types of advanced communications systems.
The home went under contract in less than 45 days in 2011.
Jim Yochum

Источник вдохновения для домашнего уюта: двухэтажный, большой, деревянный, фиолетовый частный загородный дом в викторианском стиле с двускатной крышей

This was a significant addition/renovation to a modest house in Winchester. The program called for a garage, an entry porch, more first floor space and two more bedrooms. The challenge was to keep the scale of the house from getting too big which would dominate the street frontage. Using setbacks and small sale elements the scale stayed in character with the neighbor hood.
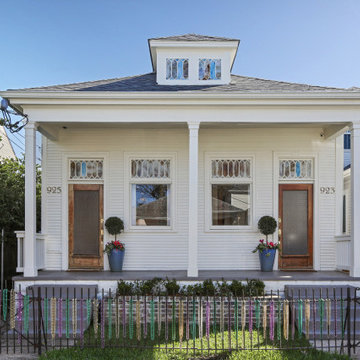
A fully restored and camelbacked double shotgun in uptown, New Orleans Louisiana by Dixie Construction, LLC.
Идея дизайна: большой, двухэтажный, деревянный, белый частный загородный дом в викторианском стиле с вальмовой крышей и крышей из гибкой черепицы
Идея дизайна: большой, двухэтажный, деревянный, белый частный загородный дом в викторианском стиле с вальмовой крышей и крышей из гибкой черепицы
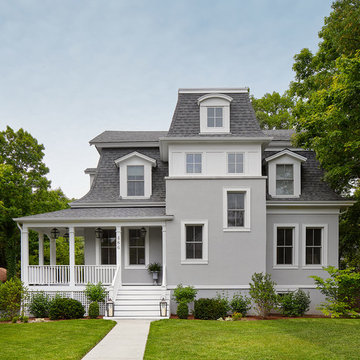
Complete gut rehabilitation and addition of this Second Empire Victorian home. White trim, new stucco, new asphalt shingle roofing with white gutters and downspouts. Awarded the Highland Park, Illinois 2017 Historic Preservation Award in Excellence in Rehabilitation. Custom white kitchen inset cabinets with panelized refrigerator and freezer. Wolf and sub zero appliances. Completely remodeled floor plans. Garage addition with screen porch above. Walk out basement and mudroom.

This is the rear of the house seen from the dock. The low doors provide access to eht crawl space below the house. The house is in a flood zone so the floor elevations are raised. The railing is Azek. Windows are Pella. The standing seam roof is galvalume. The siding is applied over concrete block structural walls.
Photography by
James Borchuck

The front elevation shows the formal entry to the house. A stone path the the side leads to an informal entry. Set into a slope, the front of the house faces a hill covered in wildflowers. The pool house is set farther down the hill and can be seem behind the house.
Photo by: Daniel Contelmo Jr.
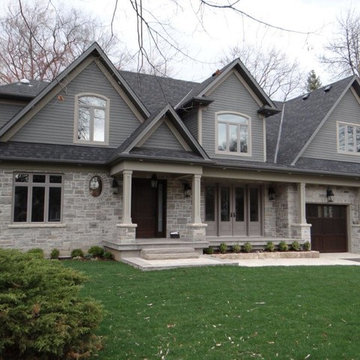
Пример оригинального дизайна: большой, двухэтажный, серый частный загородный дом в викторианском стиле с комбинированной облицовкой
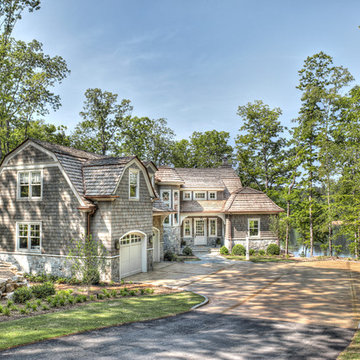
Charming shingle style cottage on South Carolina's Lake Keowee. Cedar shakes with stone accents on this home blend into the natural lake environment. It is sitting on a peninsula lot with wonderful views surrounding.
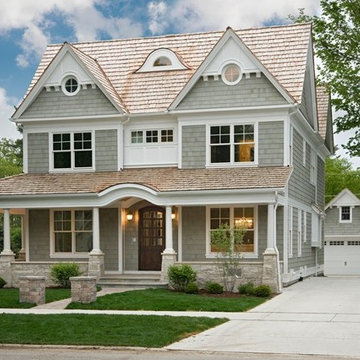
Свежая идея для дизайна: трехэтажный, деревянный, серый дом среднего размера в викторианском стиле с двускатной крышей - отличное фото интерьера
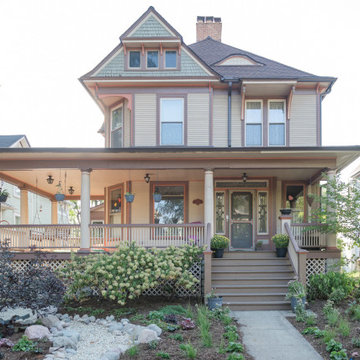
Beautiful home with a landscape to match! We created a dry riverbed that meanders through the front yard and helps manage rainwater. We modified existing plantings as needed added a whole bunch of fun and colorful perennials, shrubs, and trees!

Свежая идея для дизайна: большой, двухэтажный, деревянный, фиолетовый частный загородный дом в викторианском стиле с двускатной крышей, крышей из гибкой черепицы, серой крышей и отделкой планкеном - отличное фото интерьера
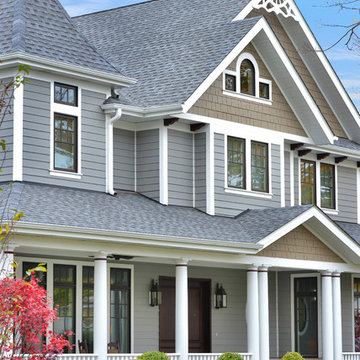
На фото: большой, трехэтажный, серый, деревянный частный загородный дом в викторианском стиле с двускатной крышей и крышей из гибкой черепицы
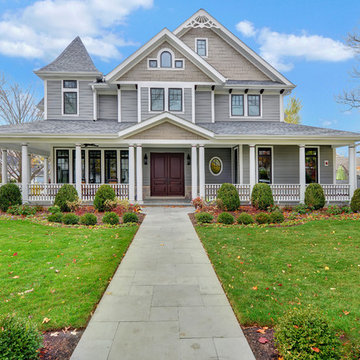
На фото: большой, трехэтажный, серый, деревянный частный загородный дом в викторианском стиле с двускатной крышей и крышей из гибкой черепицы

Пример оригинального дизайна: двухэтажный, деревянный, фиолетовый частный загородный дом среднего размера в викторианском стиле с двускатной крышей, крышей из гибкой черепицы, серой крышей и отделкой планкеном
Красивые дома в викторианском стиле – 944 фото фасадов с высоким бюджетом
1