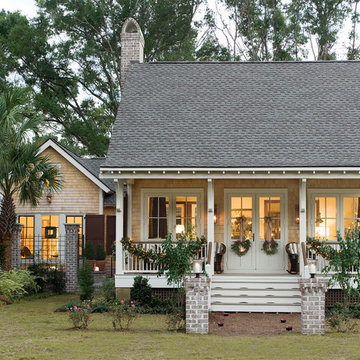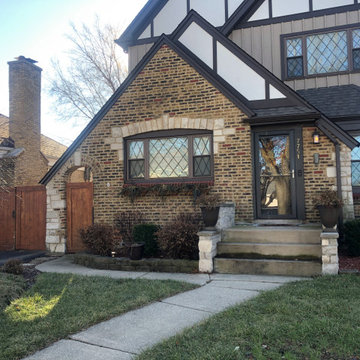Красивые дома – 106 359 фото фасадов с высоким бюджетом
Сортировать:
Бюджет
Сортировать:Популярное за сегодня
1 - 20 из 106 359 фото
1 из 3

Свежая идея для дизайна: большой, зеленый частный загородный дом в стиле неоклассика (современная классика) с облицовкой из камня и отделкой дранкой - отличное фото интерьера

Идея дизайна: большой, одноэтажный, бежевый частный загородный дом в стиле ретро с комбинированной облицовкой, плоской крышей, металлической крышей, черной крышей и отделкой доской с нащельником

This solid brick masonry home is playful yet sophisticated. The traditional elements paired with modern touches create a unique yet recognizable house. A good example of how buildings can have infinite variations and character while also conforming to the archetypes that we recognize, find comfort in, and love.
This home reimagines one of the oldest and most durables forms of building--structural brick masonry--in the modern context. With over 60,000 brick and foot-thick walls, this home will endure for centuries.
Designed by Austin Tunnell.

Photos by Josh Savage for Coastal Living
Allison Ramsey Architects
На фото: двухэтажный, деревянный дом среднего размера в морском стиле с
На фото: двухэтажный, деревянный дом среднего размера в морском стиле с

The Guemes Island cabin is designed with a SIPS roof and foundation built with ICF. The exterior walls are highly insulated to bring the home to a new passive house level of construction. The highly efficient exterior envelope of the home helps to reduce the amount of energy needed to heat and cool the home, thus creating a very comfortable environment in the home.
Design by: H2D Architecture + Design
www.h2darchitects.com
Photos: Chad Coleman Photography

10K designed this new construction home for a family of four who relocated to a serene, tranquil, and heavily wooded lot in Shorewood. Careful siting of the home preserves existing trees, is sympathetic to existing topography and drainage of the site, and maximizes views from gathering spaces and bedrooms to the lake. Simple forms with a bold black exterior finish contrast the light and airy interior spaces and finishes. Sublime moments and connections to nature are created through the use of floor to ceiling windows, long axial sight lines through the house, skylights, a breezeway between buildings, and a variety of spaces for work, play, and relaxation.

This Modern Prairie Bungalow was designed to capture the natural beauty of the Canadian Rocky Mountains from every space within. The sprawling horizontal design and hipped roofs echo the surrounding mountain landscape. The color palette and natural materials help the home blend seamlessly into the Rockies with dark stained wood accents, textural stone, and smooth stucco. Black metal details and unique window configurations bring an industrial-inspired modern element to this mountain retreat. As you enter through the front entry, an abundance of windows flood the home with natural light – bringing the outdoors in. Two covered exterior living spaces provide ample room for entertaining and relaxing in this Springbank Hill custom home.

На фото: двухэтажный, стеклянный, белый частный загородный дом среднего размера в стиле неоклассика (современная классика) с плоской крышей

Casey Woods
На фото: одноэтажный, серый дом среднего размера в стиле кантри с облицовкой из винила и двускатной крышей с
На фото: одноэтажный, серый дом среднего размера в стиле кантри с облицовкой из винила и двускатной крышей с

Rear view of house with screened porch and patio - detached garage beyond connected by bridge over creek
Photo by Sarah Terranova
Идея дизайна: разноцветный частный загородный дом среднего размера в стиле ретро с комбинированной облицовкой и односкатной крышей
Идея дизайна: разноцветный частный загородный дом среднего размера в стиле ретро с комбинированной облицовкой и односкатной крышей

Tommy Daspit
Свежая идея для дизайна: двухэтажный, кирпичный, белый дом среднего размера в классическом стиле - отличное фото интерьера
Свежая идея для дизайна: двухэтажный, кирпичный, белый дом среднего размера в классическом стиле - отличное фото интерьера

This is the renovated design which highlights the vaulted ceiling that projects through to the exterior.
Стильный дизайн: маленький, одноэтажный, серый частный загородный дом в стиле ретро с облицовкой из ЦСП, вальмовой крышей, крышей из гибкой черепицы, серой крышей и отделкой планкеном для на участке и в саду - последний тренд
Стильный дизайн: маленький, одноэтажный, серый частный загородный дом в стиле ретро с облицовкой из ЦСП, вальмовой крышей, крышей из гибкой черепицы, серой крышей и отделкой планкеном для на участке и в саду - последний тренд

These new homeowners fell in love with this home's location and size, but weren't thrilled about it's dated exterior. They approached us with the idea of turning this 1980's contemporary home into a Modern Farmhouse aesthetic, complete with white board and batten siding, a new front porch addition, a new roof deck addition, as well as enlarging the current garage. New windows throughout, new metal roofing, exposed rafter tails and new siding throughout completed the exterior renovation.

Exterior of project completed
Пример оригинального дизайна: двухэтажный, серый частный загородный дом среднего размера с комбинированной облицовкой, двускатной крышей и крышей из гибкой черепицы
Пример оригинального дизайна: двухэтажный, серый частный загородный дом среднего размера с комбинированной облицовкой, двускатной крышей и крышей из гибкой черепицы

Front Entry Door
На фото: двухэтажный, деревянный, белый частный загородный дом среднего размера в стиле кантри с двускатной крышей и крышей из гибкой черепицы
На фото: двухэтажный, деревянный, белый частный загородный дом среднего размера в стиле кантри с двускатной крышей и крышей из гибкой черепицы

A closer view of this mid-century modern house built in the 1950's.
The gorgeous, curved porch definitely gives the house the wow factor and is highlighted further by the white painted balustrade and column against the mid grey painted walls.

На фото: двухэтажный, белый частный загородный дом среднего размера в стиле кантри с облицовкой из ЦСП, двускатной крышей и крышей из гибкой черепицы

This cozy lake cottage skillfully incorporates a number of features that would normally be restricted to a larger home design. A glance of the exterior reveals a simple story and a half gable running the length of the home, enveloping the majority of the interior spaces. To the rear, a pair of gables with copper roofing flanks a covered dining area that connects to a screened porch. Inside, a linear foyer reveals a generous staircase with cascading landing. Further back, a centrally placed kitchen is connected to all of the other main level entertaining spaces through expansive cased openings. A private study serves as the perfect buffer between the homes master suite and living room. Despite its small footprint, the master suite manages to incorporate several closets, built-ins, and adjacent master bath complete with a soaker tub flanked by separate enclosures for shower and water closet. Upstairs, a generous double vanity bathroom is shared by a bunkroom, exercise space, and private bedroom. The bunkroom is configured to provide sleeping accommodations for up to 4 people. The rear facing exercise has great views of the rear yard through a set of windows that overlook the copper roof of the screened porch below.
Builder: DeVries & Onderlinde Builders
Interior Designer: Vision Interiors by Visbeen
Photographer: Ashley Avila Photography

Пример оригинального дизайна: серый, большой, двухэтажный частный загородный дом в современном стиле с односкатной крышей, комбинированной облицовкой и зеленой крышей
Красивые дома – 106 359 фото фасадов с высоким бюджетом
1
