Красивые разноцветные дома – 4 307 фото фасадов с высоким бюджетом
Сортировать:
Бюджет
Сортировать:Популярное за сегодня
1 - 20 из 4 307 фото
1 из 3

Jessie Preza Photography
На фото: большой, двухэтажный, деревянный, разноцветный частный загородный дом в современном стиле с металлической крышей и вальмовой крышей
На фото: большой, двухэтажный, деревянный, разноцветный частный загородный дом в современном стиле с металлической крышей и вальмовой крышей

На фото: деревянный, разноцветный частный загородный дом среднего размера в стиле ретро с разными уровнями и плоской крышей
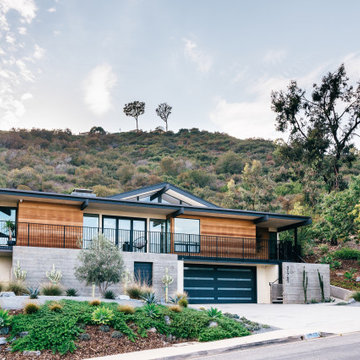
Cedar siding, board-formed concrete and smooth stucco create a warm palette for the exterior and interior of this mid-century addition and renovation in the hills of Southern California
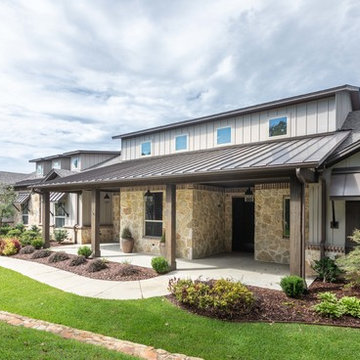
Идея дизайна: большой, одноэтажный, разноцветный частный загородный дом в стиле кантри с комбинированной облицовкой, крышей из смешанных материалов и двускатной крышей

Стильный дизайн: большой, двухэтажный, разноцветный частный загородный дом в средиземноморском стиле с черепичной крышей, облицовкой из цементной штукатурки и вальмовой крышей - последний тренд

Rear view of house with screened porch and patio - detached garage beyond connected by bridge over creek
Photo by Sarah Terranova
Идея дизайна: разноцветный частный загородный дом среднего размера в стиле ретро с комбинированной облицовкой и односкатной крышей
Идея дизайна: разноцветный частный загородный дом среднего размера в стиле ретро с комбинированной облицовкой и односкатной крышей
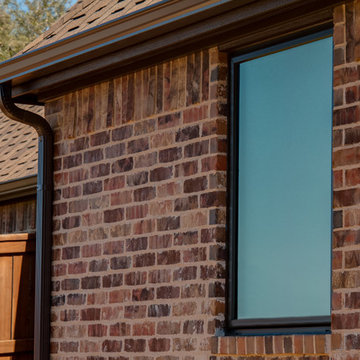
Window replacement project ins Haslet, TX.
Идея дизайна: двухэтажный, разноцветный частный загородный дом среднего размера в современном стиле с комбинированной облицовкой и крышей из гибкой черепицы
Идея дизайна: двухэтажный, разноцветный частный загородный дом среднего размера в современном стиле с комбинированной облицовкой и крышей из гибкой черепицы
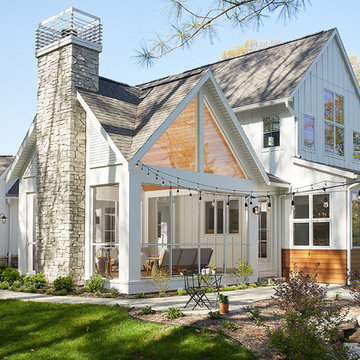
Builder: AVB Inc.
Interior Design: Vision Interiors by Visbeen
Photographer: Ashley Avila Photography
The Holloway blends the recent revival of mid-century aesthetics with the timelessness of a country farmhouse. Each façade features playfully arranged windows tucked under steeply pitched gables. Natural wood lapped siding emphasizes this homes more modern elements, while classic white board & batten covers the core of this house. A rustic stone water table wraps around the base and contours down into the rear view-out terrace.
Inside, a wide hallway connects the foyer to the den and living spaces through smooth case-less openings. Featuring a grey stone fireplace, tall windows, and vaulted wood ceiling, the living room bridges between the kitchen and den. The kitchen picks up some mid-century through the use of flat-faced upper and lower cabinets with chrome pulls. Richly toned wood chairs and table cap off the dining room, which is surrounded by windows on three sides. The grand staircase, to the left, is viewable from the outside through a set of giant casement windows on the upper landing. A spacious master suite is situated off of this upper landing. Featuring separate closets, a tiled bath with tub and shower, this suite has a perfect view out to the rear yard through the bedrooms rear windows. All the way upstairs, and to the right of the staircase, is four separate bedrooms. Downstairs, under the master suite, is a gymnasium. This gymnasium is connected to the outdoors through an overhead door and is perfect for athletic activities or storing a boat during cold months. The lower level also features a living room with view out windows and a private guest suite.

Идея дизайна: двухэтажный, разноцветный частный загородный дом среднего размера в стиле неоклассика (современная классика) с комбинированной облицовкой, двускатной крышей и крышей из гибкой черепицы
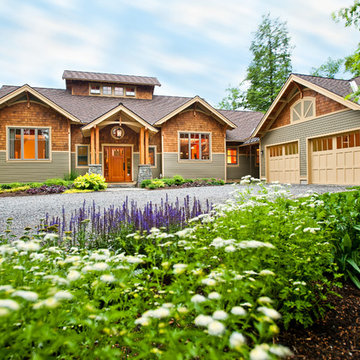
Свежая идея для дизайна: одноэтажный, разноцветный дом среднего размера в современном стиле с комбинированной облицовкой и двускатной крышей - отличное фото интерьера
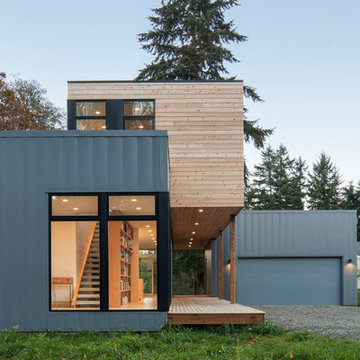
Alpinfoto
Идея дизайна: маленький, двухэтажный, разноцветный дом в стиле модернизм с плоской крышей и комбинированной облицовкой для на участке и в саду
Идея дизайна: маленький, двухэтажный, разноцветный дом в стиле модернизм с плоской крышей и комбинированной облицовкой для на участке и в саду

Another view of the front entry and courtyard. Use of different materials helps to highlight the homes contemporary take on a NW lodge style home
Свежая идея для дизайна: большой, двухэтажный, разноцветный частный загородный дом в стиле рустика с облицовкой из камня, двускатной крышей и крышей из гибкой черепицы - отличное фото интерьера
Свежая идея для дизайна: большой, двухэтажный, разноцветный частный загородный дом в стиле рустика с облицовкой из камня, двускатной крышей и крышей из гибкой черепицы - отличное фото интерьера
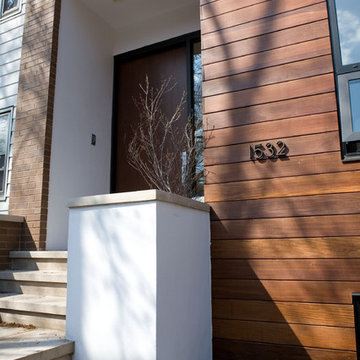
Стильный дизайн: трехэтажный, большой, разноцветный дом в стиле модернизм с плоской крышей и комбинированной облицовкой - последний тренд
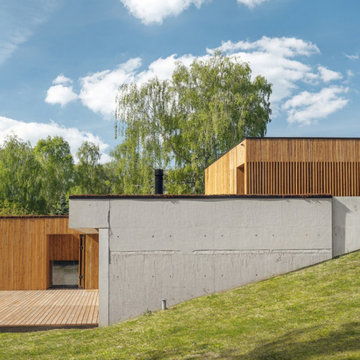
Идея дизайна: большой, одноэтажный, кирпичный, разноцветный частный загородный дом в стиле модернизм с плоской крышей

На фото: двухэтажный, деревянный, разноцветный частный загородный дом среднего размера в стиле модернизм с отделкой планкеном

aerial perspective at hillside site
Источник вдохновения для домашнего уюта: деревянный, разноцветный частный загородный дом среднего размера в стиле ретро с разными уровнями, плоской крышей, крышей из смешанных материалов и белой крышей
Источник вдохновения для домашнего уюта: деревянный, разноцветный частный загородный дом среднего размера в стиле ретро с разными уровнями, плоской крышей, крышей из смешанных материалов и белой крышей

Modern Bungalows Infill Development Project. 3 Dwellings modern shotgun style homes consisting of 2 Bedrooms, 2 Baths + a loft over the Living Areas.
Пример оригинального дизайна: маленький, двухэтажный, разноцветный частный загородный дом в современном стиле с облицовкой из ЦСП, двускатной крышей и крышей из смешанных материалов для на участке и в саду
Пример оригинального дизайна: маленький, двухэтажный, разноцветный частный загородный дом в современном стиле с облицовкой из ЦСП, двускатной крышей и крышей из смешанных материалов для на участке и в саду

Wyndham Beach House is the only Architecture house within Werribee South that has an attic floor. This attic floor brings the beautiful calming Wyndham Harbour view into the home.
From the outside, it features cantilever and C-shaped Architecture form. Internally, full height doors with full height windows throughout instantly amplify the space. On the other hand, P-50 shadow-line all over give a fine touch to every corner.
The highlight of this house laid on its floating stairs. Our Architect works intensively with the structural engineer in creating these stairs. Visually, each stair erected with only one side supported by tiny timber batten. They float from the ground floor right up to the attic floor, a total strand of 6.6m. Our Architect believes the good shall not be restrained inside the building. Hence, he reveals these stunning floating stairs from inside to outside through the continuous levels of full height windows.
Overall, the design of the beach house is well articulated with material selection and placement. Thus, enhancing the various elements within the entire building.

Свежая идея для дизайна: разноцветный частный загородный дом среднего размера в стиле фьюжн с разными уровнями, облицовкой из цементной штукатурки, односкатной крышей и крышей из гибкой черепицы - отличное фото интерьера

Идея дизайна: большой, двухэтажный, разноцветный частный загородный дом в современном стиле с комбинированной облицовкой, плоской крышей и металлической крышей
Красивые разноцветные дома – 4 307 фото фасадов с высоким бюджетом
1