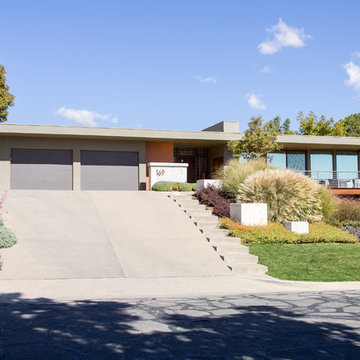Красивые разноцветные дома – 4 320 фото фасадов с высоким бюджетом
Сортировать:
Бюджет
Сортировать:Популярное за сегодня
161 - 180 из 4 320 фото
1 из 3
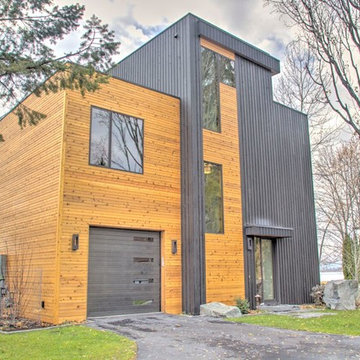
Photo by Connor Welles
Источник вдохновения для домашнего уюта: трехэтажный, большой, разноцветный частный загородный дом в стиле модернизм с плоской крышей, комбинированной облицовкой и крышей из гибкой черепицы
Источник вдохновения для домашнего уюта: трехэтажный, большой, разноцветный частный загородный дом в стиле модернизм с плоской крышей, комбинированной облицовкой и крышей из гибкой черепицы
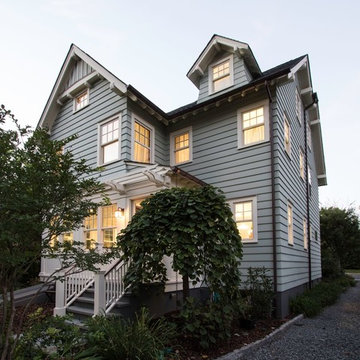
Rear exterior- every building has multiple sides. with the number of back yard bar-b-ques, and the rear entrance into the mud room being the entry of choice for the owners, the rear façade of this home was equally as important as the front of the house. Overhangs, rafter tails, coper gutters with a rain chain and a pergola at the entry all add shade and shadow that make for a more interesting design.

Fine House Photography
На фото: трехэтажный, кирпичный, разноцветный таунхаус среднего размера в современном стиле с двускатной крышей и черепичной крышей
На фото: трехэтажный, кирпичный, разноцветный таунхаус среднего размера в современном стиле с двускатной крышей и черепичной крышей
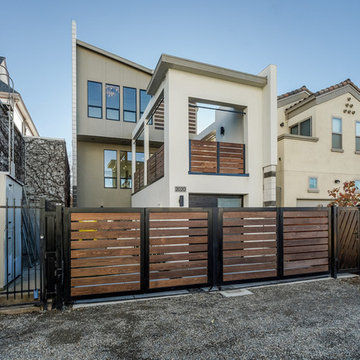
Design by: House of Shanna Jane
www.HouseofShannajane.com
На фото: трехэтажный, разноцветный частный загородный дом среднего размера в стиле модернизм с облицовкой из цементной штукатурки с
На фото: трехэтажный, разноцветный частный загородный дом среднего размера в стиле модернизм с облицовкой из цементной штукатурки с
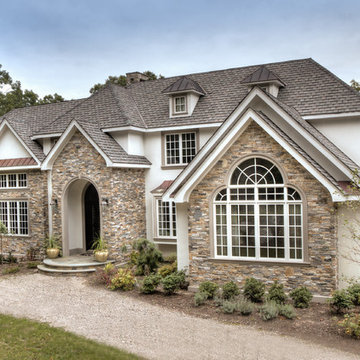
Photos by: Jaime Martorano
Идея дизайна: большой, трехэтажный, разноцветный частный загородный дом в средиземноморском стиле с комбинированной облицовкой, вальмовой крышей и черепичной крышей
Идея дизайна: большой, трехэтажный, разноцветный частный загородный дом в средиземноморском стиле с комбинированной облицовкой, вальмовой крышей и черепичной крышей

The extension, situated half a level beneath the main living floors, provides the addition space required for a large modern kitchen/dining area at the lower level and a 'media room' above. It also generally connects the house with the re-landscaped garden and terrace.
Photography: Bruce Hemming
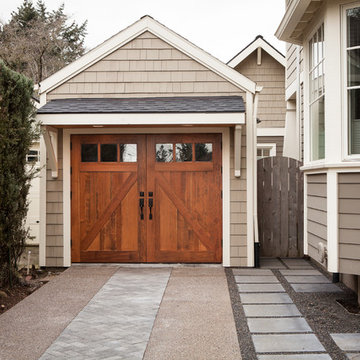
You can see how the ADU fits in nicely behind the main house and garage. The garage had to be shortened a bit too fit the ADU behind it with proper clearances. We did a full garage makeover including adding these custom made carriage doors and adding a laundry space in the back and dual lofts to optimize storage space.
Anna Campbell Photography
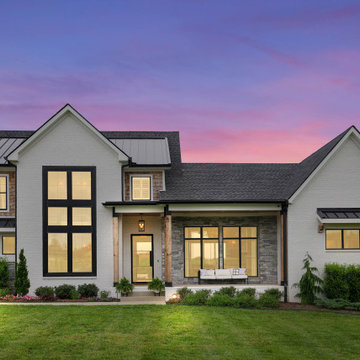
Front view of The Durham Modern Farmhouse. View THD-1053: https://www.thehousedesigners.com/plan/1053/
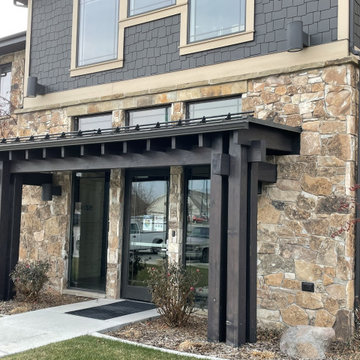
The Quarry Mill's Carson Pass real thin stone veneer creates a beautiful front entrance accent wall on the exterior of this building. Carson Pass is a fieldledge style natural thin stone veneer with an impressive depth of color. The stone has an abundance of natural mineral staining and lichen growing on the individual pieces. Upon close inspection Carson Pass almost appears to have been painted due to the vibrant colors, however, the colors are a completely natural occurrence. There are two types of lichen present on the stone. The first type provides some of the black tones and the second type gives more grey tones. The grey lichen is less abundant and almost looks as if mortar was accidentally splashed on the stone.
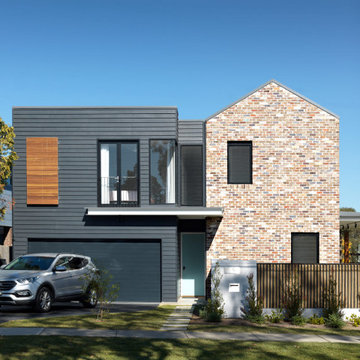
Corner lot dual occupancy - a mix of old and new in both form and material.
На фото: большой, двухэтажный, кирпичный, разноцветный дуплекс в современном стиле с двускатной крышей и металлической крышей
На фото: большой, двухэтажный, кирпичный, разноцветный дуплекс в современном стиле с двускатной крышей и металлической крышей
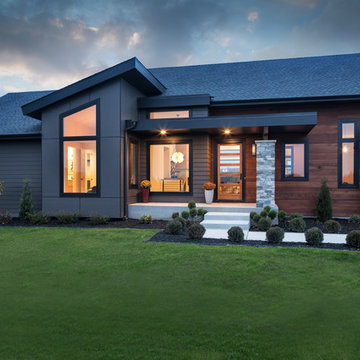
Landmark Photography
Пример оригинального дизайна: большой, одноэтажный, разноцветный частный загородный дом в стиле модернизм с комбинированной облицовкой, плоской крышей и крышей из гибкой черепицы
Пример оригинального дизайна: большой, одноэтажный, разноцветный частный загородный дом в стиле модернизм с комбинированной облицовкой, плоской крышей и крышей из гибкой черепицы
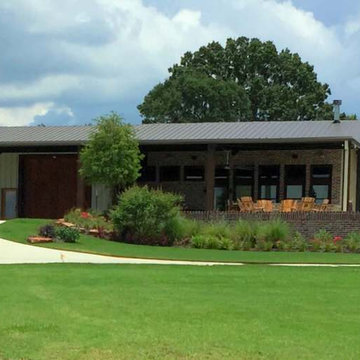
Front Porch and Entry view from deck
Идея дизайна: большой, одноэтажный, разноцветный дом в стиле лофт с комбинированной облицовкой и односкатной крышей
Идея дизайна: большой, одноэтажный, разноцветный дом в стиле лофт с комбинированной облицовкой и односкатной крышей
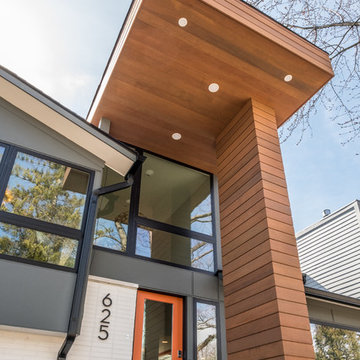
На фото: большой, двухэтажный, разноцветный частный загородный дом в стиле модернизм с комбинированной облицовкой, плоской крышей и крышей из смешанных материалов
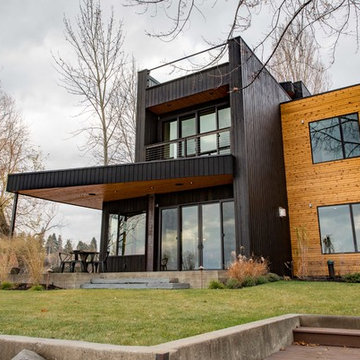
Photo by Connor Welles
Пример оригинального дизайна: большой, трехэтажный, разноцветный частный загородный дом в стиле модернизм с плоской крышей, комбинированной облицовкой и крышей из гибкой черепицы
Пример оригинального дизайна: большой, трехэтажный, разноцветный частный загородный дом в стиле модернизм с плоской крышей, комбинированной облицовкой и крышей из гибкой черепицы
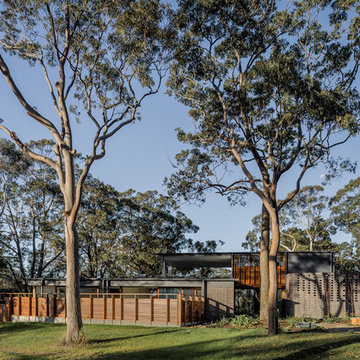
Свежая идея для дизайна: кирпичный, разноцветный частный загородный дом среднего размера в современном стиле с разными уровнями, плоской крышей и металлической крышей - отличное фото интерьера
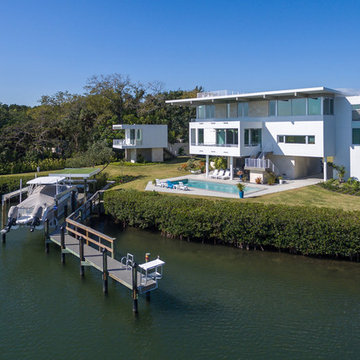
BeachHaus is built on a previously developed site on Siesta Key. It sits directly on the bay but has Gulf views from the upper floor and roof deck.
The client loved the old Florida cracker beach houses that are harder and harder to find these days. They loved the exposed roof joists, ship lap ceilings, light colored surfaces and inviting and durable materials.
Given the risk of hurricanes, building those homes in these areas is not only disingenuous it is impossible. Instead, we focused on building the new era of beach houses; fully elevated to comfy with FEMA requirements, exposed concrete beams, long eaves to shade windows, coralina stone cladding, ship lap ceilings, and white oak and terrazzo flooring.
The home is Net Zero Energy with a HERS index of -25 making it one of the most energy efficient homes in the US. It is also certified NGBS Emerald.
Photos by Ryan Gamma Photography
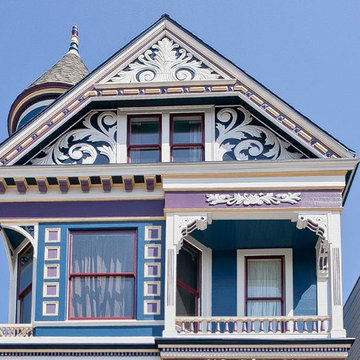
Источник вдохновения для домашнего уюта: трехэтажный, деревянный, большой, разноцветный дом в викторианском стиле с двускатной крышей
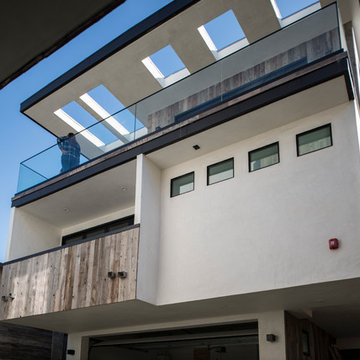
NatureAged Barnwood Shiplap Siding
June Cannon
Пример оригинального дизайна: трехэтажный, разноцветный частный загородный дом среднего размера в современном стиле с комбинированной облицовкой и плоской крышей
Пример оригинального дизайна: трехэтажный, разноцветный частный загородный дом среднего размера в современном стиле с комбинированной облицовкой и плоской крышей
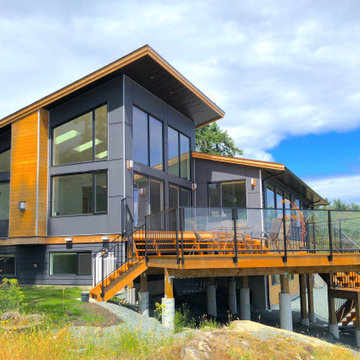
Knowing that their lot offered privacy and idyllic ocean views, Bare Point Custom Home was designed to take advantage of its unique and beautiful location. This waterfront home takes full advantage of its prime location with multitudes of large windows and an open concept design to bring in natural light and offer breathtaking views from every room. The Great Room offers a wall of windows, vaulted ceilings, and three skylights. Sliding glass doors lead from this space to the outdoor living area with three levels of decking.
The west coast modern style of this home is accented in the exterior finishing choices. A mix of Hardie Board and cedar lap siding help this home to blend with the surrounding landscape.
Красивые разноцветные дома – 4 320 фото фасадов с высоким бюджетом
9
