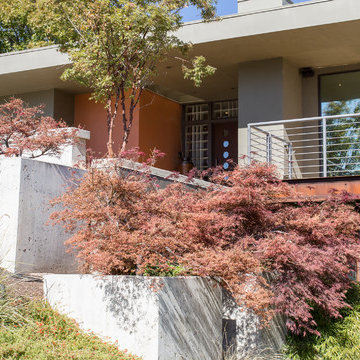Красивые разноцветные дома – 4 320 фото фасадов с высоким бюджетом
Сортировать:
Бюджет
Сортировать:Популярное за сегодня
81 - 100 из 4 320 фото
1 из 3

Источник вдохновения для домашнего уюта: двухэтажный, разноцветный частный загородный дом среднего размера в современном стиле с комбинированной облицовкой, плоской крышей, металлической крышей, черной крышей и отделкой планкеном
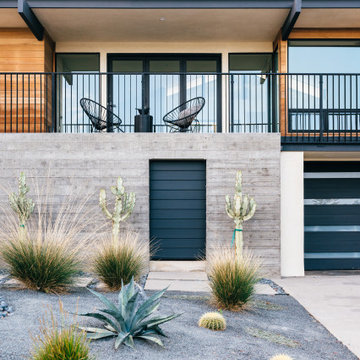
На фото: двухэтажный, разноцветный частный загородный дом среднего размера в стиле ретро с любой облицовкой, полувальмовой крышей, крышей из смешанных материалов и черной крышей с
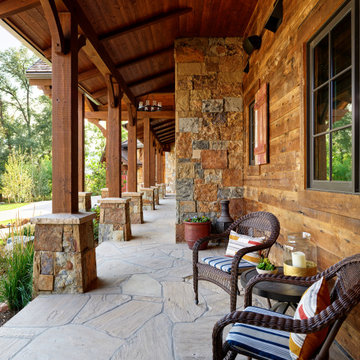
Свежая идея для дизайна: огромный, двухэтажный, разноцветный частный загородный дом в стиле рустика с облицовкой из камня, двускатной крышей, крышей из гибкой черепицы, коричневой крышей и отделкой дранкой - отличное фото интерьера
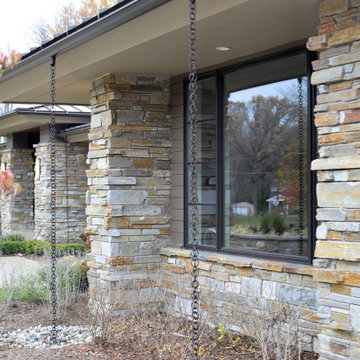
Smokey Gold real thin stone veneer from the Quarry Mill adds an elegant look to the exterior wainscoting and pillars of this gorgeous ranch style home. Smokey Gold real stone veneer is a natural low height ledgestone. The stone itself is a natural quartzite and the thin veneer is cut from the edges of the sheets of stone as they are quarried. The process of sawing the raw stone into natural thin veneer turns the diamond blade bright red due to heat that is generated and the density of the natural quartzite. Smokey gold is predominantly gold but also showcases some grey and white pieces giving it a subtle range of color. The textures are mainly smooth with some rippling. Although all of our natural stone veneers are high density, low water absorption, and approved for use in all climates, Smokey Gold is exceptionally hard and sturdy.

This picture gives you an idea how the garage, main house, and ADU are arranged on the property. Our goal was to minimize the impact to the backyard, maximize privacy of each living space from one another, maximize light for each building, etc. One way in which we were able to accomplish that was building the ADU slab on grade to keep it as low to the ground as possible and minimize it's solar footprint on the property. Cutting up the roof not only made it more interesting from the house above but also helped with solar footprint. The garage was reduced in length by about 8' to accommodate the ADU. A separate laundry is located just inside the back man-door to the garage for the ADU and for easy washing of outdoor gear.
Anna Campbell Photography
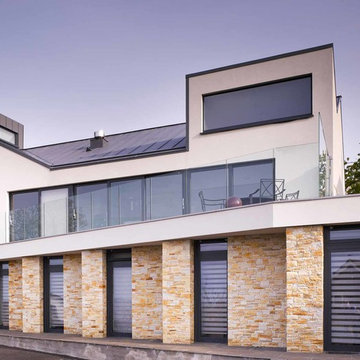
This dramatic house was designed to take full advantage of this fantastic site and the views that it offers over Howth. The site slopes steeply upwards from the street entrance on the North of the site to the South with a change in level of in excess of 6m, with a substantial part of the change of level occurring towards the front of the site. The house is very energy efficiency and has a low level of energy consumption. This was achieved through the use of solar water heating and high levels of insulation allowing the internal environment of this large house to be heated by a very small boiler that is rarely required.
The exterior features off-white render, glazed balconies, zinc and a selection of indigenous stones.
Photos by Ros Kavanagh

For the siding scope of work at this project we proposed the following labor and materials:
Tyvek House Wrap WRB
James Hardie Cement fiber siding and soffit
Metal flashing at head of windows/doors
Metal Z,H,X trim
Flashing tape
Caulking/spackle/sealant
Galvanized fasteners
Primed white wood trim
All labor, tools, and equipment to complete this scope of work.
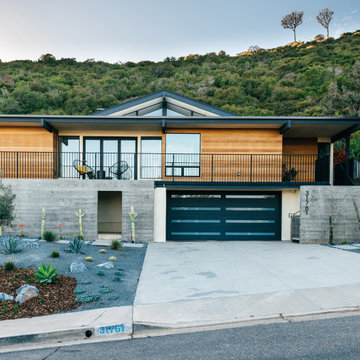
an exterior palette of cedar, board-formed concrete, and minimalist landscaping accentuates the modernist architectural massing while engaging the streetscape
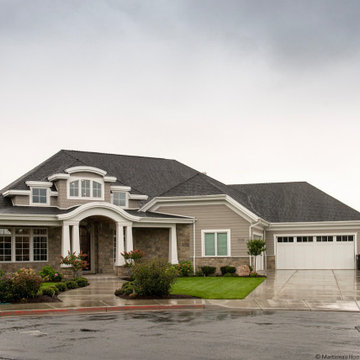
Свежая идея для дизайна: большой, двухэтажный, разноцветный частный загородный дом в классическом стиле с облицовкой из камня, двускатной крышей и крышей из гибкой черепицы - отличное фото интерьера

ELITE LIVING IN LILONGWE - MALAWI
Located in Area 47, this proposed 1-acre lot development containing a mix of 1 and 2 bedroom modern townhouses with a clean-line design and feel houses 41 Units. Each house also contains an indoor-outdoor living concept and an open plan living concept. Surrounded by a lush green-gated community, the project will offer young professionals a unique combination of comfort, convenience, natural beauty and tranquility.
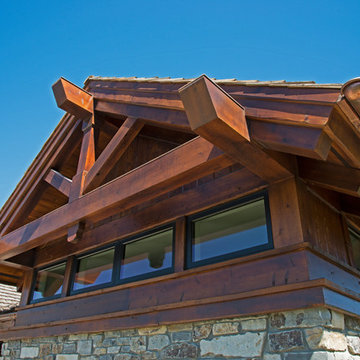
Shooting Star Photography
На фото: большой, двухэтажный, разноцветный частный загородный дом в стиле рустика с комбинированной облицовкой и крышей из гибкой черепицы с
На фото: большой, двухэтажный, разноцветный частный загородный дом в стиле рустика с комбинированной облицовкой и крышей из гибкой черепицы с
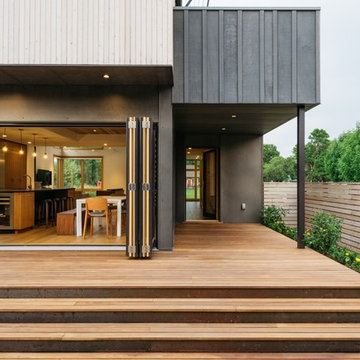
Идея дизайна: маленький, двухэтажный, деревянный, разноцветный частный загородный дом в современном стиле с полувальмовой крышей и крышей из гибкой черепицы для на участке и в саду

Devastated by Sandy, this existing traditional beach home in Manasquan was transformed into a modern beach get away. By lifting the house and transforming the interior and exterior, the house has been re-imagined into a warm modern beach home. The material selection of natural materials (cedar tongue and grove siding and a grey stone) created a warm feel to the overall modern design. Creating a balcony on the master bedroom level and an outdoor entertainment area on the third level allows the residents to fully enjoy beach living and views to the ocean.
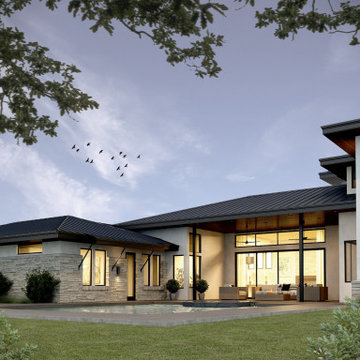
Rear view of the stunning neo prairie San Joaquin house plan. View THD-9094: https://www.thehousedesigners.com/plan/san-joaquin-9094/
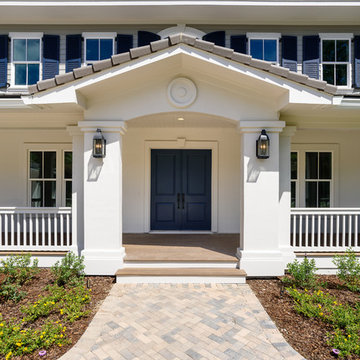
Glenn Layton Homes, LLC, "Building Your Coastal Lifestyle"
Jeff Westcott Photography
Пример оригинального дизайна: большой, двухэтажный, разноцветный частный загородный дом в морском стиле с комбинированной облицовкой
Пример оригинального дизайна: большой, двухэтажный, разноцветный частный загородный дом в морском стиле с комбинированной облицовкой
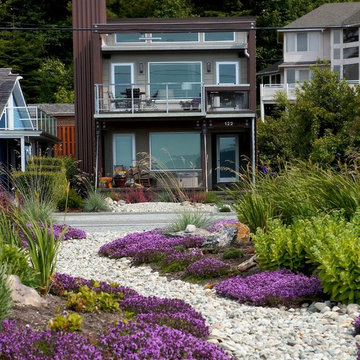
View from beach side garden. Scott Lankford, Landscape Architect.
From the street, a round rock pathway leads to a small seating area next to the water with a small fire pit. Low maintenance, drought resistant and salt tolerant plantings were used in mass and clumps. This garden has become the focus of the neighborhood with many visitors stopping and enjoying what has become a neighborhood landmark.
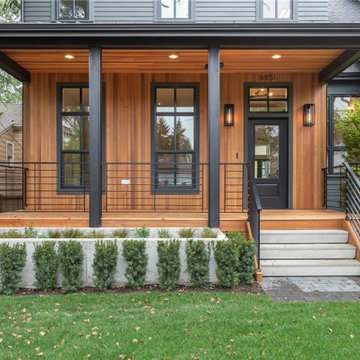
For the siding scope of work at this project we proposed the following labor and materials:
Tyvek House Wrap WRB
James Hardie Cement fiber siding and soffit
Metal flashing at head of windows/doors
Metal Z,H,X trim
Flashing tape
Caulking/spackle/sealant
Galvanized fasteners
Primed white wood trim
All labor, tools, and equipment to complete this scope of work.
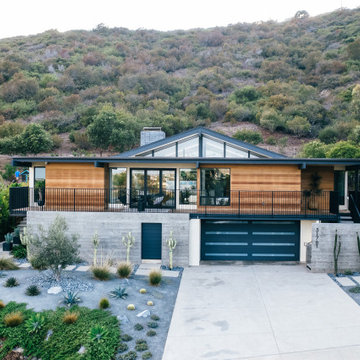
Cedar siding, board-formed concrete and smooth stucco create a warm palette for the exterior and interior of this mid-century addition and renovation in the hills of Southern California
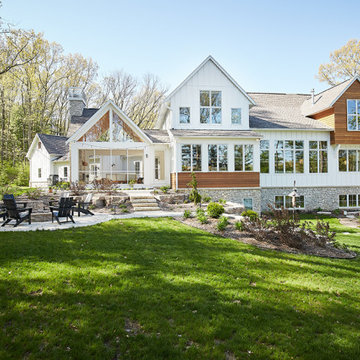
The Holloway blends the recent revival of mid-century aesthetics with the timelessness of a country farmhouse. Each façade features playfully arranged windows tucked under steeply pitched gables. Natural wood lapped siding emphasizes this homes more modern elements, while classic white board & batten covers the core of this house. A rustic stone water table wraps around the base and contours down into the rear view-out terrace.
Inside, a wide hallway connects the foyer to the den and living spaces through smooth case-less openings. Featuring a grey stone fireplace, tall windows, and vaulted wood ceiling, the living room bridges between the kitchen and den. The kitchen picks up some mid-century through the use of flat-faced upper and lower cabinets with chrome pulls. Richly toned wood chairs and table cap off the dining room, which is surrounded by windows on three sides. The grand staircase, to the left, is viewable from the outside through a set of giant casement windows on the upper landing. A spacious master suite is situated off of this upper landing. Featuring separate closets, a tiled bath with tub and shower, this suite has a perfect view out to the rear yard through the bedroom's rear windows. All the way upstairs, and to the right of the staircase, is four separate bedrooms. Downstairs, under the master suite, is a gymnasium. This gymnasium is connected to the outdoors through an overhead door and is perfect for athletic activities or storing a boat during cold months. The lower level also features a living room with a view out windows and a private guest suite.
Architect: Visbeen Architects
Photographer: Ashley Avila Photography
Builder: AVB Inc.
Красивые разноцветные дома – 4 320 фото фасадов с высоким бюджетом
5
