Красивые дома – 901 бежевые фото фасадов с высоким бюджетом
Сортировать:
Бюджет
Сортировать:Популярное за сегодня
1 - 20 из 901 фото

A Southern California contemporary residence designed by Atelier R Design with the Glo European Windows D1 Modern Entry door accenting the modern aesthetic.
Sterling Reed Photography

An entrance worthy of a grand Victorian Homestead.
Источник вдохновения для домашнего уюта: большой, бежевый, двухэтажный частный загородный дом в стиле неоклассика (современная классика) с вальмовой крышей, черепичной крышей и серой крышей
Источник вдохновения для домашнего уюта: большой, бежевый, двухэтажный частный загородный дом в стиле неоклассика (современная классика) с вальмовой крышей, черепичной крышей и серой крышей

Robert Miller Photography
Пример оригинального дизайна: большой, трехэтажный, синий частный загородный дом в стиле кантри с облицовкой из ЦСП, крышей из гибкой черепицы, двускатной крышей и серой крышей
Пример оригинального дизайна: большой, трехэтажный, синий частный загородный дом в стиле кантри с облицовкой из ЦСП, крышей из гибкой черепицы, двускатной крышей и серой крышей

Пример оригинального дизайна: двухэтажный, деревянный, коричневый дом среднего размера, из бревен в стиле рустика для охотников

Originally, the front of the house was on the left (eave) side, facing the primary street. Since the Garage was on the narrower, quieter side street, we decided that when we would renovate, we would reorient the front to the quieter side street, and enter through the front Porch.
So initially we built the fencing and Pergola entering from the side street into the existing Front Porch.
Then in 2003, we pulled off the roof, which enclosed just one large room and a bathroom, and added a full second story. Then we added the gable overhangs to create the effect of a cottage with dormers, so as not to overwhelm the scale of the site.
The shingles are stained Cabots Semi-Solid Deck and Siding Oil Stain, 7406, color: Burnt Hickory, and the trim is painted with Benjamin Moore Aura Exterior Low Luster Narraganset Green HC-157, (which is actually a dark blue).
Photo by Glen Grayson, AIA
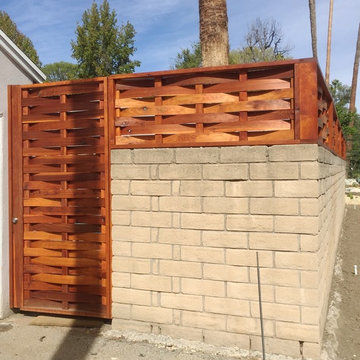
Woven wood fence, echoing a mid-century design. mKieley
Свежая идея для дизайна: одноэтажный, серый дом среднего размера в стиле модернизм с облицовкой из цементной штукатурки и вальмовой крышей - отличное фото интерьера
Свежая идея для дизайна: одноэтажный, серый дом среднего размера в стиле модернизм с облицовкой из цементной штукатурки и вальмовой крышей - отличное фото интерьера

Свежая идея для дизайна: двухэтажный, бежевый барнхаус (амбары) частный загородный дом среднего размера в стиле кантри с облицовкой из камня, двускатной крышей и металлической крышей - отличное фото интерьера

Surrounded by permanently protected open space in the historic winemaking area of the South Livermore Valley, this house presents a weathered wood barn to the road, and has metal-clad sheds behind. The design process was driven by the metaphor of an old farmhouse that had been incrementally added to over the years. The spaces open to expansive views of vineyards and unspoiled hills.
Erick Mikiten, AIA
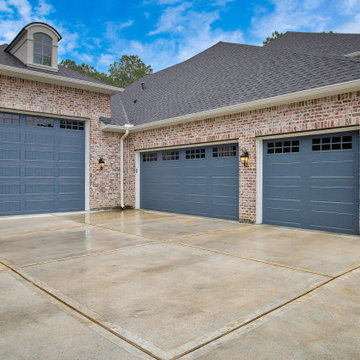
Пример оригинального дизайна: большой, двухэтажный, кирпичный, красный частный загородный дом с вальмовой крышей, крышей из смешанных материалов и серой крышей

One of the most important things for the homeowners was to maintain the look and feel of the home. The architect felt that the addition should be about continuity, riffing on the idea of symmetry rather than asymmetry. This approach shows off exceptional craftsmanship in the framing of the hip and gable roofs. And while most of the home was going to be touched or manipulated in some way, the front porch, walls and part of the roof remained the same. The homeowners continued with the craftsman style inside, but added their own east coast flare and stylish furnishings. The mix of materials, pops of color and retro touches bring youth to the spaces.
Photography by Tre Dunham

Свежая идея для дизайна: деревянный барнхаус (амбары) дом среднего размера, из бревен в стиле рустика - отличное фото интерьера
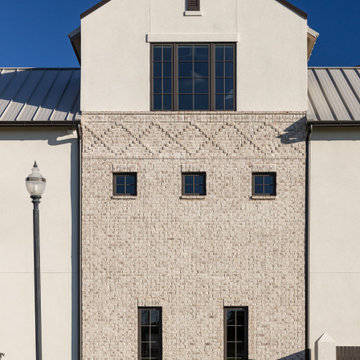
На фото: большой, трехэтажный, кирпичный, серый частный загородный дом в современном стиле с двускатной крышей и металлической крышей с

На фото: двухэтажный, черный частный загородный дом среднего размера в современном стиле с плоской крышей
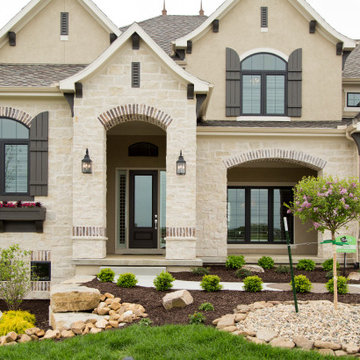
На фото: большой, двухэтажный, бежевый частный загородный дом с комбинированной облицовкой и крышей из гибкой черепицы
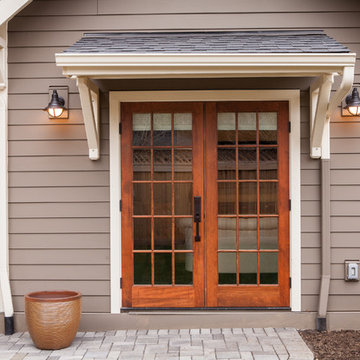
Anna Campbell Photography
Идея дизайна: маленький, одноэтажный, разноцветный частный загородный дом в стиле кантри с облицовкой из ЦСП, вальмовой крышей и крышей из гибкой черепицы для на участке и в саду
Идея дизайна: маленький, одноэтажный, разноцветный частный загородный дом в стиле кантри с облицовкой из ЦСП, вальмовой крышей и крышей из гибкой черепицы для на участке и в саду

Идея дизайна: большой, одноэтажный, деревянный, белый частный загородный дом в стиле кантри с двускатной крышей, крышей из гибкой черепицы, серой крышей и отделкой доской с нащельником
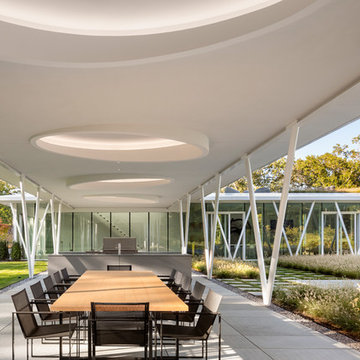
The roof of this outdoor dining room is supported by slender V-shaped columns that mimic the form of the surrounding trees. Bluestone pavers and a bluestone kitchen island meld into the natural landscape. A custom designed dining table is made from cypress and surrounded by chairs designed by.......
Photographer - Peter Aaron
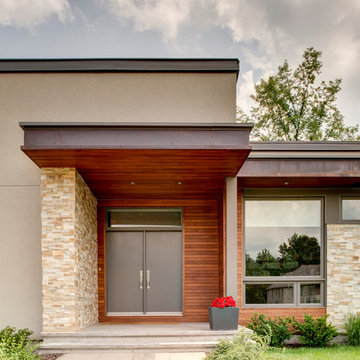
Styves Photos
Идея дизайна: бежевый, одноэтажный дом среднего размера в современном стиле с комбинированной облицовкой и плоской крышей
Идея дизайна: бежевый, одноэтажный дом среднего размера в современном стиле с комбинированной облицовкой и плоской крышей
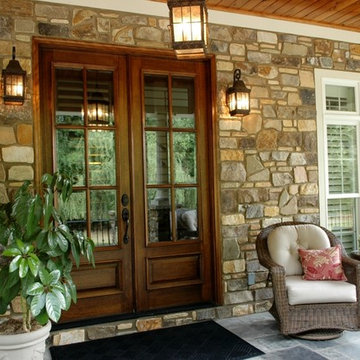
Tantallon natural thin stone veneer from the Quarry Mill gives this exterior porch a warm and inviting feel. Tantallon stone brings shades of gray, tan and gold with lighter hues to your natural stone veneer projects. The various textures of the Tantallon stones will add dimension to your space. This stone is great for large and small projects on homes and landscaping structures. Tantallon stones will look great in a rustic, country setting or a contemporary home with new appliances and electronics. This stone adds an earthy feel to any space.

The garden side of the Laneway house with its private stone patio and shared use of the backyard. The two dormer windows are the bedrooms at either end of the house.
Красивые дома – 901 бежевые фото фасадов с высоким бюджетом
1