Красивые дома – 4 960 серые фото фасадов с высоким бюджетом
Сортировать:
Бюджет
Сортировать:Популярное за сегодня
1 - 20 из 4 960 фото

Идея дизайна: большой, двухэтажный, бежевый частный загородный дом в стиле модернизм с комбинированной облицовкой, вальмовой крышей и металлической крышей

JANE BEILES
На фото: трехэтажный, серый, большой частный загородный дом в стиле неоклассика (современная классика) с облицовкой из камня, двускатной крышей и крышей из гибкой черепицы
На фото: трехэтажный, серый, большой частный загородный дом в стиле неоклассика (современная классика) с облицовкой из камня, двускатной крышей и крышей из гибкой черепицы

When Ami McKay was asked by the owners of Park Place to design their new home, she found inspiration in both her own travels and the beautiful West Coast of Canada which she calls home. This circa-1912 Vancouver character home was torn down and rebuilt, and our fresh design plan allowed the owners dreams to come to life.
A closer look at Park Place reveals an artful fusion of diverse influences and inspirations, beautifully brought together in one home. Within the kitchen alone, notable elements include the French-bistro backsplash, the arched vent hood (including hidden, seamlessly integrated shelves on each side), an apron-front kitchen sink (a nod to English Country kitchens), and a saturated color palette—all balanced by white oak millwork. Floor to ceiling cabinetry ensures that it’s also easy to keep this beautiful space clutter-free, with room for everything: chargers, stationery and keys. These influences carry on throughout the home, translating into thoughtful touches: gentle arches, welcoming dark green millwork, patterned tile, and an elevated vintage clawfoot bathtub in the cozy primary bathroom.
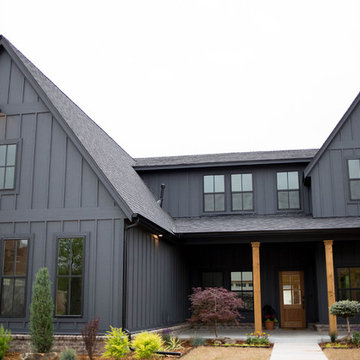
Ginnifer Heinrichs
Свежая идея для дизайна: большой дом в стиле кантри - отличное фото интерьера
Свежая идея для дизайна: большой дом в стиле кантри - отличное фото интерьера
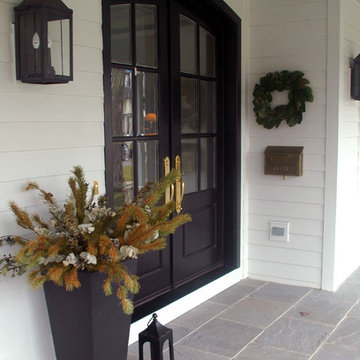
This stunning black double door provides a great front entry contrast against the whtie siding on this elegant farmhouse with wrap around porch.
Meyer Design

Пример оригинального дизайна: двухэтажный, деревянный, коричневый барнхаус (амбары) частный загородный дом среднего размера в стиле кантри с вальмовой крышей и металлической крышей

Built in 2021, this new construction home has a white exterior with black windows.
Пример оригинального дизайна: большой, двухэтажный, белый частный загородный дом в стиле неоклассика (современная классика) с облицовкой из ЦСП, крышей из смешанных материалов, черной крышей и отделкой дранкой
Пример оригинального дизайна: большой, двухэтажный, белый частный загородный дом в стиле неоклассика (современная классика) с облицовкой из ЦСП, крышей из смешанных материалов, черной крышей и отделкой дранкой

Идея дизайна: двухэтажный, деревянный, серый частный загородный дом среднего размера в стиле модернизм с односкатной крышей и металлической крышей

Photo by Andrew Giammarco.
Стильный дизайн: большой, трехэтажный, деревянный, белый частный загородный дом в современном стиле с односкатной крышей и металлической крышей - последний тренд
Стильный дизайн: большой, трехэтажный, деревянный, белый частный загородный дом в современном стиле с односкатной крышей и металлической крышей - последний тренд

This modern new construction home was completed using James Hardie siding in varying exposures. The color is Cobblestone.
Источник вдохновения для домашнего уюта: большой, двухэтажный, бежевый частный загородный дом в стиле модернизм с облицовкой из ЦСП, вальмовой крышей и крышей из гибкой черепицы
Источник вдохновения для домашнего уюта: большой, двухэтажный, бежевый частный загородный дом в стиле модернизм с облицовкой из ЦСП, вальмовой крышей и крышей из гибкой черепицы

New entry stair using bluestone and batu cladding. New deck and railings. New front door and painted exterior.
Идея дизайна: большой, двухэтажный, деревянный, серый частный загородный дом в современном стиле с вальмовой крышей
Идея дизайна: большой, двухэтажный, деревянный, серый частный загородный дом в современном стиле с вальмовой крышей

True Spanish style courtyard with an iron gate. Copper Downspouts, Vigas, and Wooden Lintels add the Southwest flair to this home built by Keystone Custom Builders, Inc. Photo by Alyssa Falk
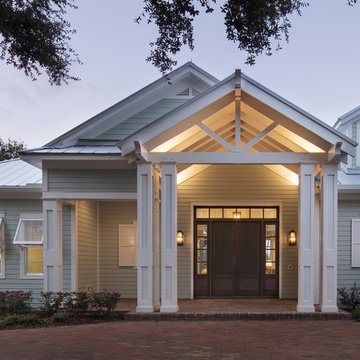
4 beds 5 baths 4,447 sqft
RARE FIND! NEW HIGH-TECH, LAKE FRONT CONSTRUCTION ON HIGHLY DESIRABLE WINDERMERE CHAIN OF LAKES. This unique home site offers the opportunity to enjoy lakefront living on a private cove with the beauty and ambiance of a classic "Old Florida" home. With 150 feet of lake frontage, this is a very private lot with spacious grounds, gorgeous landscaping, and mature oaks. This acre plus parcel offers the beauty of the Butler Chain, no HOA, and turn key convenience. High-tech smart house amenities and the designer furnishings are included. Natural light defines the family area featuring wide plank hickory hardwood flooring, gas fireplace, tongue and groove ceilings, and a rear wall of disappearing glass opening to the covered lanai. The gourmet kitchen features a Wolf cooktop, Sub-Zero refrigerator, and Bosch dishwasher, exotic granite counter tops, a walk in pantry, and custom built cabinetry. The office features wood beamed ceilings. With an emphasis on Florida living the large covered lanai with summer kitchen, complete with Viking grill, fridge, and stone gas fireplace, overlook the sparkling salt system pool and cascading spa with sparkling lake views and dock with lift. The private master suite and luxurious master bath include granite vanities, a vessel tub, and walk in shower. Energy saving and organic with 6-zone HVAC system and Nest thermostats, low E double paned windows, tankless hot water heaters, spray foam insulation, whole house generator, and security with cameras. Property can be gated.
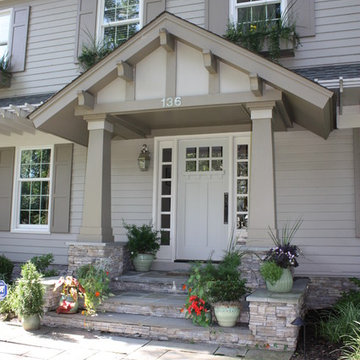
New front entry cover
Пример оригинального дизайна: двухэтажный, деревянный, бежевый частный загородный дом среднего размера в стиле кантри с двускатной крышей и крышей из гибкой черепицы
Пример оригинального дизайна: двухэтажный, деревянный, бежевый частный загородный дом среднего размера в стиле кантри с двускатной крышей и крышей из гибкой черепицы
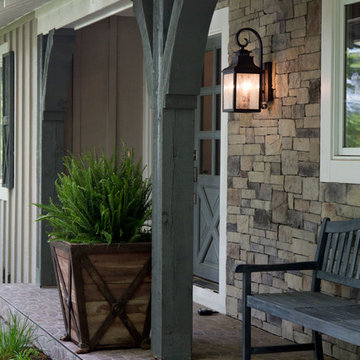
Nichole Kennelly Photography
На фото: двухэтажный, серый частный загородный дом среднего размера в стиле кантри с облицовкой из камня
На фото: двухэтажный, серый частный загородный дом среднего размера в стиле кантри с облицовкой из камня
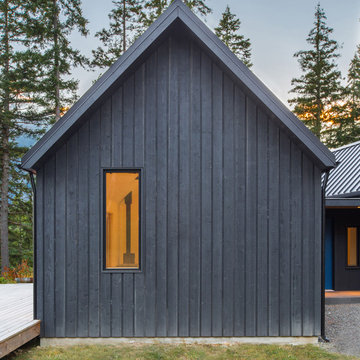
Photographer: Alexander Canaria and Taylor Proctor
На фото: маленький, одноэтажный, деревянный, серый дом в стиле рустика с двускатной крышей для на участке и в саду с
На фото: маленький, одноэтажный, деревянный, серый дом в стиле рустика с двускатной крышей для на участке и в саду с

Пример оригинального дизайна: двухэтажный, деревянный, коричневый дом среднего размера, из бревен в стиле рустика для охотников
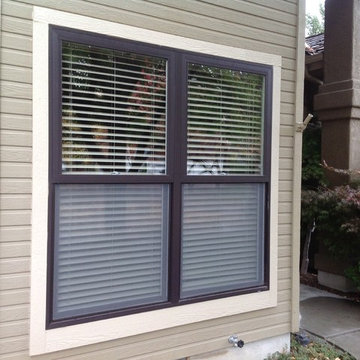
This is Andersens 100 series window in dark bronze.Window is fibrex . Made from recycled wood . Great product.
Источник вдохновения для домашнего уюта: двухэтажный дом среднего размера в стиле кантри
Источник вдохновения для домашнего уюта: двухэтажный дом среднего размера в стиле кантри
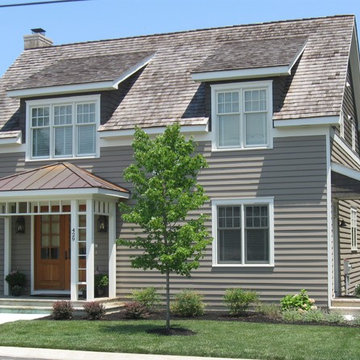
This is actually Phase-1 of a 2 phase process. A future Phase-2 will add another 2-story bedroom addition wing to the left in this picture to finish out the symmetrical design centered on the front door. The shed dormers are pushed forward and flush with the exterior wall to provide more floor space to the second floor.
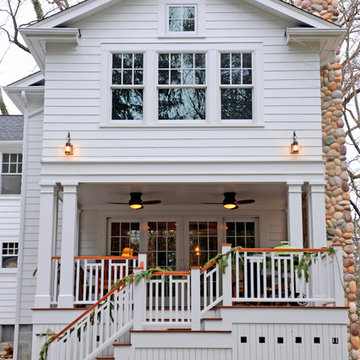
R. B. Shwarz contractors built an addition onto an existing Chagrin Falls home. They added a master suite with bedroom and bathroom, outdoor fireplace, deck, outdoor storage under the deck, and a beautiful white staircase and railings. Photo Credit: Marc Golub
Красивые дома – 4 960 серые фото фасадов с высоким бюджетом
1