Красивые дома с вальмовой крышей – 14 334 фото фасадов с высоким бюджетом
Сортировать:Популярное за сегодня
1 - 20 из 14 334 фото

Paint by Sherwin Williams
Body Color - Anonymous - SW 7046
Accent Color - Urban Bronze - SW 7048
Trim Color - Worldly Gray - SW 7043
Front Door Stain - Northwood Cabinets - Custom Truffle Stain
Exterior Stone by Eldorado Stone
Stone Product Rustic Ledge in Clearwater
Outdoor Fireplace by Heat & Glo
Doors by Western Pacific Building Materials
Windows by Milgard Windows & Doors
Window Product Style Line® Series
Window Supplier Troyco - Window & Door
Lighting by Destination Lighting
Garage Doors by NW Door
Decorative Timber Accents by Arrow Timber
Timber Accent Products Classic Series
LAP Siding by James Hardie USA
Fiber Cement Shakes by Nichiha USA
Construction Supplies via PROBuild
Landscaping by GRO Outdoor Living
Customized & Built by Cascade West Development
Photography by ExposioHDR Portland
Original Plans by Alan Mascord Design Associates

The home is designed around a series of wings off a central, two-story core: One in the front forms a parking court, while two stretch out in back to create a private courtyard with gardens and the swimming pool. The house is designed so the walls facing neighboring properties are solid, while those facing the courtyard are glass.
Photo by Maxwell MacKenzie

Exterior farm house
Photography by Ryan Garvin
Источник вдохновения для домашнего уюта: деревянный, белый, двухэтажный, большой дом в морском стиле с вальмовой крышей
Источник вдохновения для домашнего уюта: деревянный, белый, двухэтажный, большой дом в морском стиле с вальмовой крышей
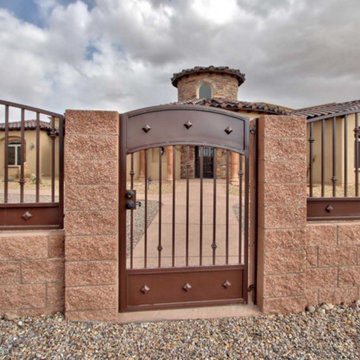
Пример оригинального дизайна: одноэтажный, бежевый дом среднего размера в средиземноморском стиле с облицовкой из самана и вальмовой крышей

Пример оригинального дизайна: двухэтажный, бежевый частный загородный дом среднего размера в стиле неоклассика (современная классика) с облицовкой из цементной штукатурки, вальмовой крышей и металлической крышей
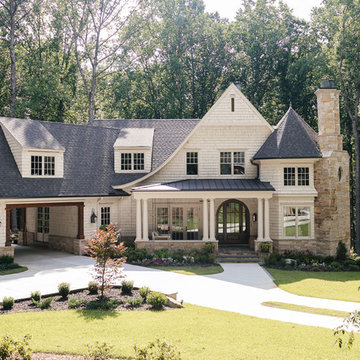
Свежая идея для дизайна: большой, двухэтажный, деревянный, бежевый частный загородный дом в стиле неоклассика (современная классика) с вальмовой крышей и крышей из гибкой черепицы - отличное фото интерьера
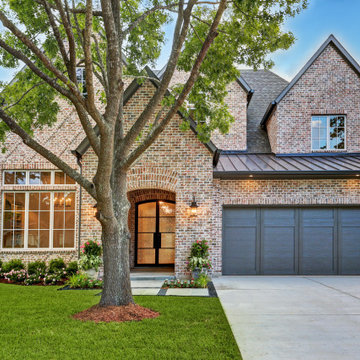
На фото: большой, двухэтажный, кирпичный, красный частный загородный дом с вальмовой крышей, крышей из смешанных материалов и коричневой крышей

На фото: огромный, одноэтажный, разноцветный частный загородный дом в стиле кантри с комбинированной облицовкой, вальмовой крышей, крышей из гибкой черепицы, серой крышей и отделкой доской с нащельником с

Side view of a replacement metal roof on the primary house and breezeway of this expansive residence in Waccabuc, New York. The uncluttered and sleek lines of this mid-century modern residence combined with organic, geometric forms to create numerous ridges and valleys which had to be taken into account during the installation. Further, numerous protrusions had to be navigated and flashed. We specified and installed Englert 24 gauge steel in matte black to compliment the dark brown siding of this residence. All in, this installation required 6,300 square feet of standing seam steel.

This is the renovated design which highlights the vaulted ceiling that projects through to the exterior.
Идея дизайна: маленький, одноэтажный, серый частный загородный дом в стиле ретро с облицовкой из ЦСП, вальмовой крышей, крышей из гибкой черепицы, серой крышей и отделкой планкеном для на участке и в саду
Идея дизайна: маленький, одноэтажный, серый частный загородный дом в стиле ретро с облицовкой из ЦСП, вальмовой крышей, крышей из гибкой черепицы, серой крышей и отделкой планкеном для на участке и в саду
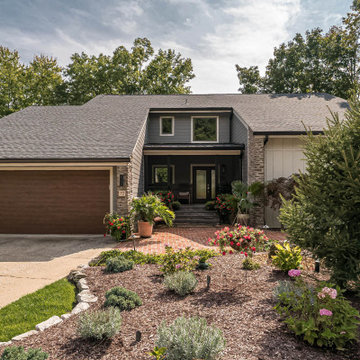
Пример оригинального дизайна: большой, двухэтажный, разноцветный частный загородный дом в классическом стиле с комбинированной облицовкой, вальмовой крышей и крышей из гибкой черепицы
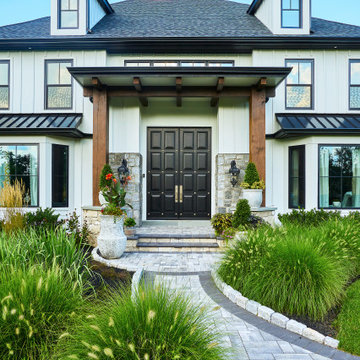
Стильный дизайн: огромный, двухэтажный, белый частный загородный дом в стиле кантри с облицовкой из ЦСП, вальмовой крышей и крышей из смешанных материалов - последний тренд
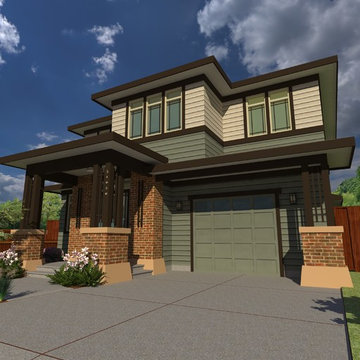
Rendering of the proposed concept for Prairie Home Custom Home.
Пример оригинального дизайна: двухэтажный, разноцветный частный загородный дом среднего размера в классическом стиле с облицовкой из ЦСП, вальмовой крышей и крышей из гибкой черепицы
Пример оригинального дизайна: двухэтажный, разноцветный частный загородный дом среднего размера в классическом стиле с облицовкой из ЦСП, вальмовой крышей и крышей из гибкой черепицы

Стильный дизайн: двухэтажный, синий частный загородный дом среднего размера в классическом стиле с крышей из гибкой черепицы, комбинированной облицовкой и вальмовой крышей - последний тренд
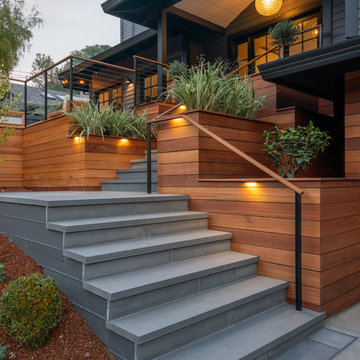
New entry stair using bluestone and batu cladding. New deck and railings. New front door and painted exterior.
Источник вдохновения для домашнего уюта: большой, двухэтажный, деревянный, серый частный загородный дом в стиле неоклассика (современная классика) с вальмовой крышей и крышей из гибкой черепицы
Источник вдохновения для домашнего уюта: большой, двухэтажный, деревянный, серый частный загородный дом в стиле неоклассика (современная классика) с вальмовой крышей и крышей из гибкой черепицы

New entry stair using bluestone and batu cladding. New deck and railings. New front door and painted exterior.
Идея дизайна: большой, двухэтажный, деревянный, серый частный загородный дом в современном стиле с вальмовой крышей
Идея дизайна: большой, двухэтажный, деревянный, серый частный загородный дом в современном стиле с вальмовой крышей
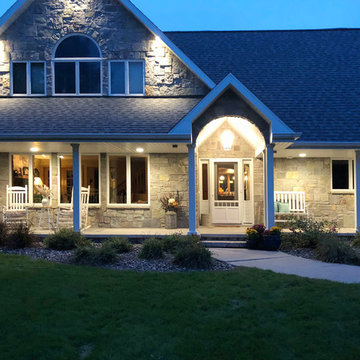
This beautiful stone home showcases Full Color Castle Rock (www.buechelstone.com/product/full-color-castle-rock/) veneer stone from our Castle Rock (castle stone) line of Building Stone Veneers. The fiery and sky natural stone tones of Buechel's Chilton stone material is complementary to its gorgeous surroundings. Downlighting in the outdoor living areas embraces the natural texture and creates a warm ambiance in the porches, patios, and outdoor living spaces. Full Color Castle Rock was also used for the interior stone fireplace (not pictured). Refer to our masonry blog (www.buechelstone.com/masonry/) for more details about how to install castle stone veneer, or any one of the styles or patterns from our exceptional collection of Building Stone Veneers. Buy stone veneer with best experiences from Buechel Stone!
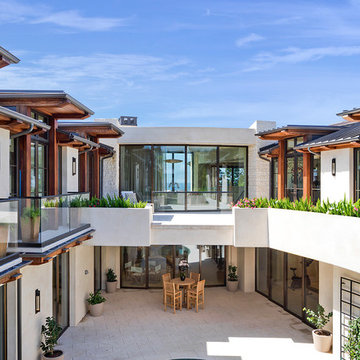
Realtor: Casey Lesher, Contractor: Robert McCarthy, Interior Designer: White Design
Идея дизайна: большой, двухэтажный, белый частный загородный дом в современном стиле с облицовкой из цементной штукатурки, вальмовой крышей и металлической крышей
Идея дизайна: большой, двухэтажный, белый частный загородный дом в современном стиле с облицовкой из цементной штукатурки, вальмовой крышей и металлической крышей

The centre piece of the works was a single storey ground floor extension that extended the kitchen and usable living space, whilst connecting the house with the garden thanks to the Grand Slider II aluminium sliding doors and a large fixed frame picture window.
Architect: Simon Whitehead Architects
Photographer: Bill Bolton
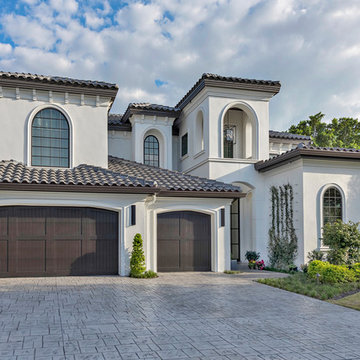
The Design Styles Architecture team beautifully remodeled the exterior and interior of this Carolina Circle home. The home was originally built in 1973 and was 5,860 SF; the remodel added 1,000 SF to the total under air square-footage. The exterior of the home was revamped to take your typical Mediterranean house with yellow exterior paint and red Spanish style roof and update it to a sleek exterior with gray roof, dark brown trim, and light cream walls. Additions were done to the home to provide more square footage under roof and more room for entertaining. The master bathroom was pushed out several feet to create a spacious marbled master en-suite with walk in shower, standing tub, walk in closets, and vanity spaces. A balcony was created to extend off of the second story of the home, creating a covered lanai and outdoor kitchen on the first floor. Ornamental columns and wrought iron details inside the home were removed or updated to create a clean and sophisticated interior. The master bedroom took the existing beam support for the ceiling and reworked it to create a visually stunning ceiling feature complete with up-lighting and hanging chandelier creating a warm glow and ambiance to the space. An existing second story outdoor balcony was converted and tied in to the under air square footage of the home, and is now used as a workout room that overlooks the ocean. The existing pool and outdoor area completely updated and now features a dock, a boat lift, fire features and outdoor dining/ kitchen.
Photo by: Design Styles Architecture
Красивые дома с вальмовой крышей – 14 334 фото фасадов с высоким бюджетом
1