Красивые дома в средиземноморском стиле – 3 601 фото фасадов с высоким бюджетом
Сортировать:
Бюджет
Сортировать:Популярное за сегодня
1 - 20 из 3 601 фото
1 из 3

Design Consultant Jeff Doubét is the author of Creating Spanish Style Homes: Before & After – Techniques – Designs – Insights. The 240 page “Design Consultation in a Book” is now available. Please visit SantaBarbaraHomeDesigner.com for more info.
Jeff Doubét specializes in Santa Barbara style home and landscape designs. To learn more info about the variety of custom design services I offer, please visit SantaBarbaraHomeDesigner.com
Jeff Doubét is the Founder of Santa Barbara Home Design - a design studio based in Santa Barbara, California USA.

We were excited when the homeowners of this project approached us to help them with their whole house remodel as this is a historic preservation project. The historical society has approved this remodel. As part of that distinction we had to honor the original look of the home; keeping the façade updated but intact. For example the doors and windows are new but they were made as replicas to the originals. The homeowners were relocating from the Inland Empire to be closer to their daughter and grandchildren. One of their requests was additional living space. In order to achieve this we added a second story to the home while ensuring that it was in character with the original structure. The interior of the home is all new. It features all new plumbing, electrical and HVAC. Although the home is a Spanish Revival the homeowners style on the interior of the home is very traditional. The project features a home gym as it is important to the homeowners to stay healthy and fit. The kitchen / great room was designed so that the homewoners could spend time with their daughter and her children. The home features two master bedroom suites. One is upstairs and the other one is down stairs. The homeowners prefer to use the downstairs version as they are not forced to use the stairs. They have left the upstairs master suite as a guest suite.
Enjoy some of the before and after images of this project:
http://www.houzz.com/discussions/3549200/old-garage-office-turned-gym-in-los-angeles
http://www.houzz.com/discussions/3558821/la-face-lift-for-the-patio
http://www.houzz.com/discussions/3569717/la-kitchen-remodel
http://www.houzz.com/discussions/3579013/los-angeles-entry-hall
http://www.houzz.com/discussions/3592549/exterior-shots-of-a-whole-house-remodel-in-la
http://www.houzz.com/discussions/3607481/living-dining-rooms-become-a-library-and-formal-dining-room-in-la
http://www.houzz.com/discussions/3628842/bathroom-makeover-in-los-angeles-ca
http://www.houzz.com/discussions/3640770/sweet-dreams-la-bedroom-remodels
Exterior: Approved by the historical society as a Spanish Revival, the second story of this home was an addition. All of the windows and doors were replicated to match the original styling of the house. The roof is a combination of Gable and Hip and is made of red clay tile. The arched door and windows are typical of Spanish Revival. The home also features a Juliette Balcony and window.
Library / Living Room: The library offers Pocket Doors and custom bookcases.
Powder Room: This powder room has a black toilet and Herringbone travertine.
Kitchen: This kitchen was designed for someone who likes to cook! It features a Pot Filler, a peninsula and an island, a prep sink in the island, and cookbook storage on the end of the peninsula. The homeowners opted for a mix of stainless and paneled appliances. Although they have a formal dining room they wanted a casual breakfast area to enjoy informal meals with their grandchildren. The kitchen also utilizes a mix of recessed lighting and pendant lights. A wine refrigerator and outlets conveniently located on the island and around the backsplash are the modern updates that were important to the homeowners.
Master bath: The master bath enjoys both a soaking tub and a large shower with body sprayers and hand held. For privacy, the bidet was placed in a water closet next to the shower. There is plenty of counter space in this bathroom which even includes a makeup table.
Staircase: The staircase features a decorative niche
Upstairs master suite: The upstairs master suite features the Juliette balcony
Outside: Wanting to take advantage of southern California living the homeowners requested an outdoor kitchen complete with retractable awning. The fountain and lounging furniture keep it light.
Home gym: This gym comes completed with rubberized floor covering and dedicated bathroom. It also features its own HVAC system and wall mounted TV.

A full view of the back side of this Modern Spanish residence showing the outdoor dining area, fireplace, sliding door, kitchen, family room and master bedroom balcony.
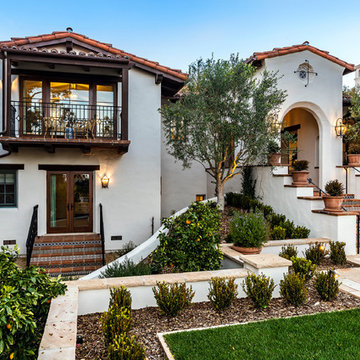
The finished project brings the client’s vision and the architect’s design to life.
Architect: The Warner Group.
Photographer: Kelly Teich
Пример оригинального дизайна: большой, двухэтажный, белый частный загородный дом в средиземноморском стиле с облицовкой из цементной штукатурки, двускатной крышей и черепичной крышей
Пример оригинального дизайна: большой, двухэтажный, белый частный загородный дом в средиземноморском стиле с облицовкой из цементной штукатурки, двускатной крышей и черепичной крышей

The Design Styles Architecture team beautifully remodeled the exterior and interior of this Carolina Circle home. The home was originally built in 1973 and was 5,860 SF; the remodel added 1,000 SF to the total under air square-footage. The exterior of the home was revamped to take your typical Mediterranean house with yellow exterior paint and red Spanish style roof and update it to a sleek exterior with gray roof, dark brown trim, and light cream walls. Additions were done to the home to provide more square footage under roof and more room for entertaining. The master bathroom was pushed out several feet to create a spacious marbled master en-suite with walk in shower, standing tub, walk in closets, and vanity spaces. A balcony was created to extend off of the second story of the home, creating a covered lanai and outdoor kitchen on the first floor. Ornamental columns and wrought iron details inside the home were removed or updated to create a clean and sophisticated interior. The master bedroom took the existing beam support for the ceiling and reworked it to create a visually stunning ceiling feature complete with up-lighting and hanging chandelier creating a warm glow and ambiance to the space. An existing second story outdoor balcony was converted and tied in to the under air square footage of the home, and is now used as a workout room that overlooks the ocean. The existing pool and outdoor area completely updated and now features a dock, a boat lift, fire features and outdoor dining/ kitchen.
Photo by: Design Styles Architecture

Стильный дизайн: большой, двухэтажный, разноцветный частный загородный дом в средиземноморском стиле с черепичной крышей, облицовкой из цементной штукатурки и вальмовой крышей - последний тренд
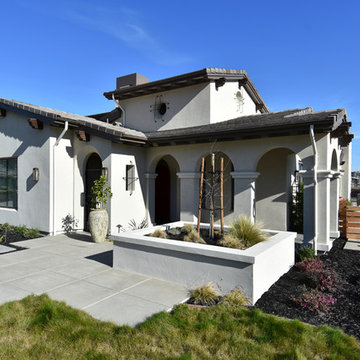
Photo by Maria Zichil
На фото: двухэтажный, бежевый частный загородный дом среднего размера в средиземноморском стиле с облицовкой из цементной штукатурки, плоской крышей и черепичной крышей
На фото: двухэтажный, бежевый частный загородный дом среднего размера в средиземноморском стиле с облицовкой из цементной штукатурки, плоской крышей и черепичной крышей
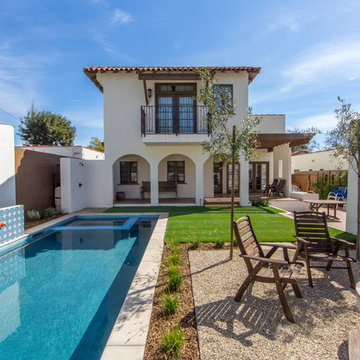
Photos by Anthony DeSantis
Свежая идея для дизайна: двухэтажный, белый частный загородный дом среднего размера в средиземноморском стиле с облицовкой из цементной штукатурки, плоской крышей и крышей из гибкой черепицы - отличное фото интерьера
Свежая идея для дизайна: двухэтажный, белый частный загородный дом среднего размера в средиземноморском стиле с облицовкой из цементной штукатурки, плоской крышей и крышей из гибкой черепицы - отличное фото интерьера
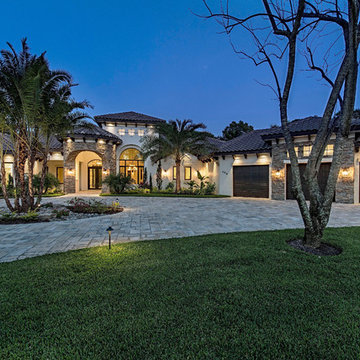
Front elevation at dusk by Kenny Siebenhar
Пример оригинального дизайна: большой, одноэтажный, белый дом в средиземноморском стиле с облицовкой из цементной штукатурки и вальмовой крышей
Пример оригинального дизайна: большой, одноэтажный, белый дом в средиземноморском стиле с облицовкой из цементной штукатурки и вальмовой крышей
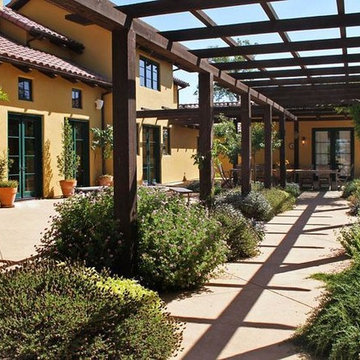
Источник вдохновения для домашнего уюта: большой, двухэтажный, желтый дом в средиземноморском стиле с облицовкой из цементной штукатурки
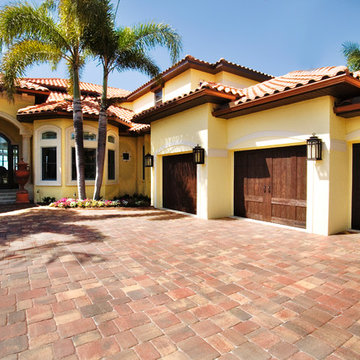
http://www.casabellaproductions.com/
Источник вдохновения для домашнего уюта: большой, двухэтажный, желтый дом в средиземноморском стиле с облицовкой из цементной штукатурки и вальмовой крышей
Источник вдохновения для домашнего уюта: большой, двухэтажный, желтый дом в средиземноморском стиле с облицовкой из цементной штукатурки и вальмовой крышей
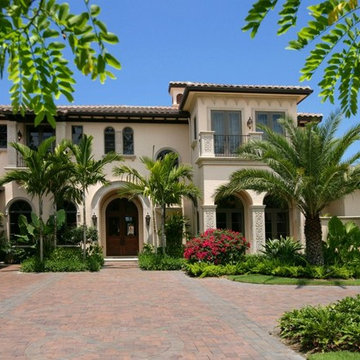
Doug Thompson Photography
Пример оригинального дизайна: двухэтажный, бежевый, большой частный загородный дом в средиземноморском стиле с облицовкой из цементной штукатурки, вальмовой крышей и черепичной крышей
Пример оригинального дизайна: двухэтажный, бежевый, большой частный загородный дом в средиземноморском стиле с облицовкой из цементной штукатурки, вальмовой крышей и черепичной крышей
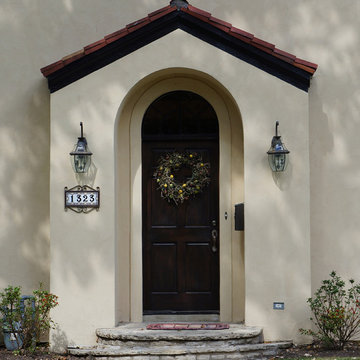
This Spanish style home is further enhanced by is complementary features. The curvature of the door and Spanish style roof tiles are popularly seen with this design style as well as the Spanish tiles seen in the address .
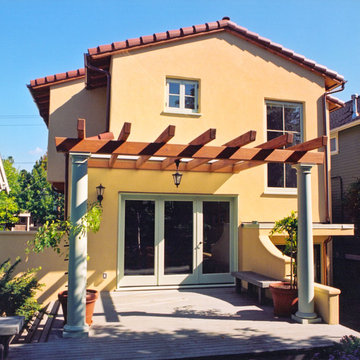
View from backyard with partially covered pergola. Stucco is new with integral color. Windows were recessed to suggest thick masonry walls. Roof tile is concrete since clay is vulnerable to cracking in Seattle winters.
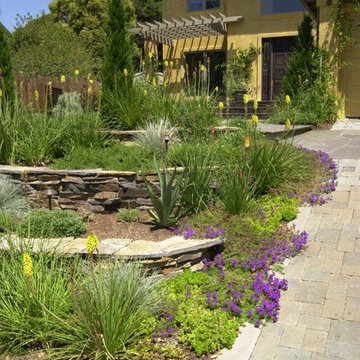
Complete renovation of the home's exterior from Colonial Track to Custom Tuscan. Stone terraced walls with new driveway of Interlocking Concrete Pavers with Drought Tolerant Plantings
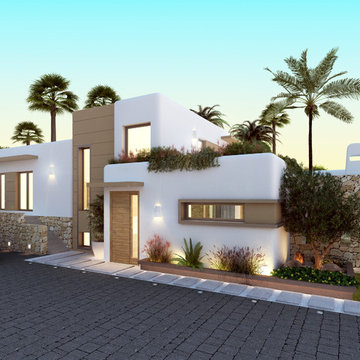
The modern Ibiza style, Mediterranean flavour
Стильный дизайн: большой, белый дом в средиземноморском стиле с разными уровнями, облицовкой из цементной штукатурки и плоской крышей - последний тренд
Стильный дизайн: большой, белый дом в средиземноморском стиле с разными уровнями, облицовкой из цементной штукатурки и плоской крышей - последний тренд
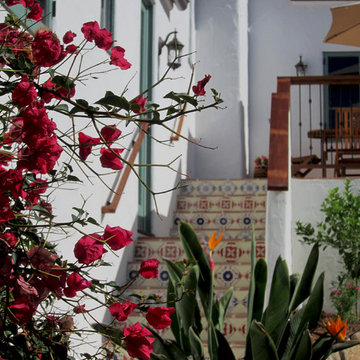
Design Consultant Jeff Doubét is the author of Creating Spanish Style Homes: Before & After – Techniques – Designs – Insights. The 240 page “Design Consultation in a Book” is now available. Please visit SantaBarbaraHomeDesigner.com for more info.
Jeff Doubét specializes in Santa Barbara style home and landscape designs. To learn more info about the variety of custom design services I offer, please visit SantaBarbaraHomeDesigner.com
Jeff Doubét is the Founder of Santa Barbara Home Design - a design studio based in Santa Barbara, California USA.
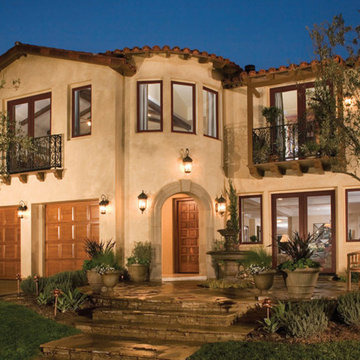
На фото: двухэтажный, бежевый частный загородный дом среднего размера в средиземноморском стиле с облицовкой из цементной штукатурки, вальмовой крышей и черепичной крышей
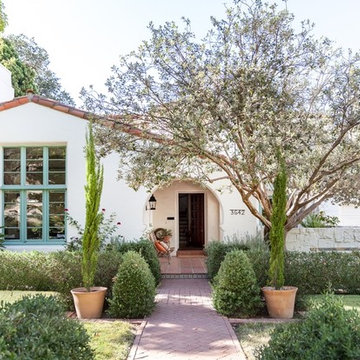
Kat Alves
На фото: большой, двухэтажный, белый дом в средиземноморском стиле с облицовкой из цементной штукатурки и вальмовой крышей с
На фото: большой, двухэтажный, белый дом в средиземноморском стиле с облицовкой из цементной штукатурки и вальмовой крышей с
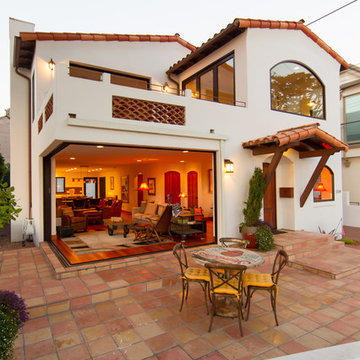
Trevor Povah
Пример оригинального дизайна: двухэтажный, белый частный загородный дом среднего размера в средиземноморском стиле с двускатной крышей, облицовкой из цементной штукатурки и черепичной крышей
Пример оригинального дизайна: двухэтажный, белый частный загородный дом среднего размера в средиземноморском стиле с двускатной крышей, облицовкой из цементной штукатурки и черепичной крышей
Красивые дома в средиземноморском стиле – 3 601 фото фасадов с высоким бюджетом
1