Красивые красные дома – 3 660 фото фасадов с высоким бюджетом
Сортировать:
Бюджет
Сортировать:Популярное за сегодня
1 - 20 из 3 660 фото

Источник вдохновения для домашнего уюта: двухэтажный, кирпичный, красный частный загородный дом среднего размера в стиле модернизм с металлической крышей и серой крышей
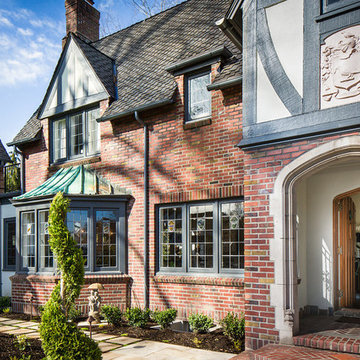
На фото: большой, кирпичный, красный, двухэтажный частный загородный дом в классическом стиле с двускатной крышей

Tim Bies
Источник вдохновения для домашнего уюта: маленький, двухэтажный, красный частный загородный дом в стиле модернизм с облицовкой из металла, односкатной крышей и металлической крышей для на участке и в саду
Источник вдохновения для домашнего уюта: маленький, двухэтажный, красный частный загородный дом в стиле модернизм с облицовкой из металла, односкатной крышей и металлической крышей для на участке и в саду
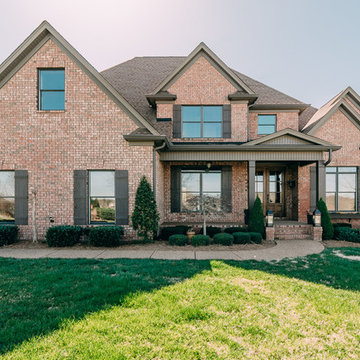
Kyle Gregory, Elegant Homes Photography
Источник вдохновения для домашнего уюта: большой, двухэтажный, кирпичный, красный частный загородный дом в классическом стиле с двускатной крышей и крышей из гибкой черепицы
Источник вдохновения для домашнего уюта: большой, двухэтажный, кирпичный, красный частный загородный дом в классическом стиле с двускатной крышей и крышей из гибкой черепицы
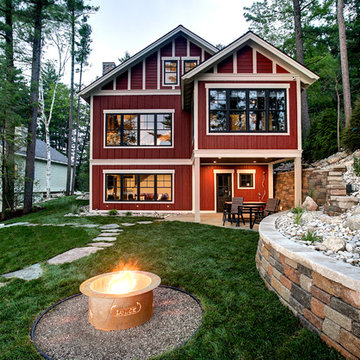
Photos by Kaity
Пример оригинального дизайна: двухэтажный, деревянный, красный дом среднего размера в стиле кантри с двускатной крышей
Пример оригинального дизайна: двухэтажный, деревянный, красный дом среднего размера в стиле кантри с двускатной крышей
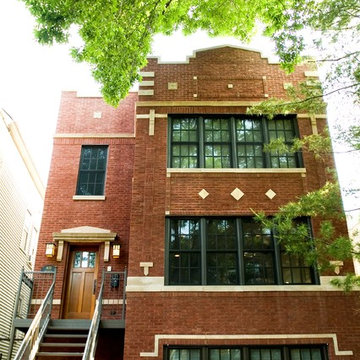
Dan Kullman, Bitterjester
Источник вдохновения для домашнего уюта: большой, трехэтажный, кирпичный, красный дом в стиле лофт
Источник вдохновения для домашнего уюта: большой, трехэтажный, кирпичный, красный дом в стиле лофт
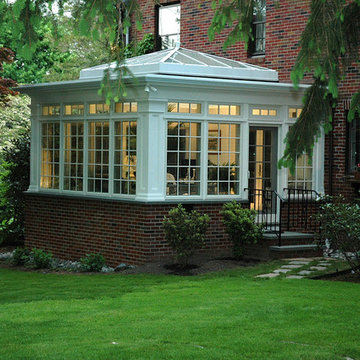
Beautiful conservatory addition off dining room. This four-season sunroom incorporates a glass pyramid roof that floods the room with light. Ah!
Идея дизайна: большой, двухэтажный, кирпичный, красный дом в классическом стиле
Идея дизайна: большой, двухэтажный, кирпичный, красный дом в классическом стиле
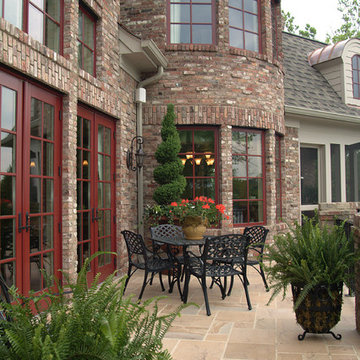
Exteriors of Homes built by Hughes Edwards Builders.
Источник вдохновения для домашнего уюта: большой, трехэтажный, кирпичный, красный дом в классическом стиле с двускатной крышей
Источник вдохновения для домашнего уюта: большой, трехэтажный, кирпичный, красный дом в классическом стиле с двускатной крышей

A tasteful side extension to a 1930s period property. The extension was designed to add symmetry to the massing of the existing house.
Свежая идея для дизайна: двухэтажный, кирпичный, красный частный загородный дом среднего размера в стиле кантри с вальмовой крышей, черепичной крышей и красной крышей - отличное фото интерьера
Свежая идея для дизайна: двухэтажный, кирпичный, красный частный загородный дом среднего размера в стиле кантри с вальмовой крышей, черепичной крышей и красной крышей - отличное фото интерьера

A Heritage Conservation listed property with limited space has been converted into an open plan spacious home with an indoor/outdoor rear extension.
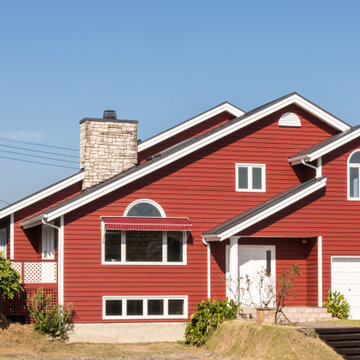
На фото: большой, двухэтажный, деревянный, красный частный загородный дом в скандинавском стиле с двускатной крышей и черепичной крышей
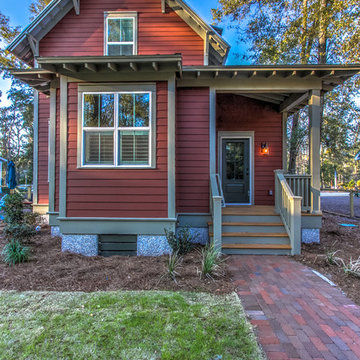
Exposed rafters and gable roof brackets add classic Lowcountry details to the rear porch entry.
Стильный дизайн: маленький, двухэтажный, красный дом в классическом стиле с облицовкой из ЦСП и двускатной крышей для на участке и в саду - последний тренд
Стильный дизайн: маленький, двухэтажный, красный дом в классическом стиле с облицовкой из ЦСП и двускатной крышей для на участке и в саду - последний тренд
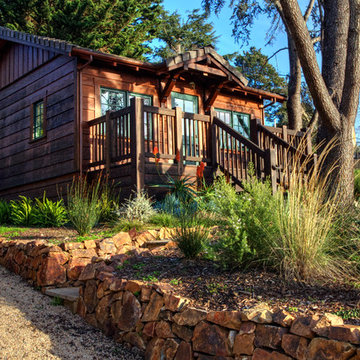
This project included a complete gut and restoration of this tiny rustic one bedroom cabin. The owner purchased the house to use it for a office. Yet to be completed is the front porch.
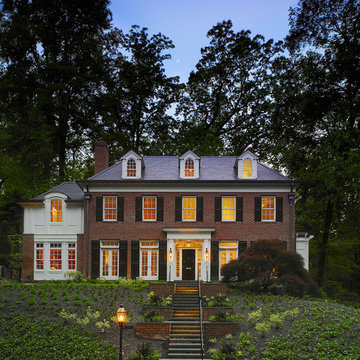
Our client was drawn to the property in Wesley Heights as it was in an established neighborhood of stately homes, on a quiet street with views of park. They wanted a traditional home for their young family with great entertaining spaces that took full advantage of the site.
The site was the challenge. The natural grade of the site was far from traditional. The natural grade at the rear of the property was about thirty feet above the street level. Large mature trees provided shade and needed to be preserved.
The solution was sectional. The first floor level was elevated from the street by 12 feet, with French doors facing the park. We created a courtyard at the first floor level that provide an outdoor entertaining space, with French doors that open the home to the courtyard.. By elevating the first floor level, we were able to allow on-grade parking and a private direct entrance to the lower level pub "Mulligans". An arched passage affords access to the courtyard from a shared driveway with the neighboring homes, while the stone fountain provides a focus.
A sweeping stone stair anchors one of the existing mature trees that was preserved and leads to the elevated rear garden. The second floor master suite opens to a sitting porch at the level of the upper garden, providing the third level of outdoor space that can be used for the children to play.
The home's traditional language is in context with its neighbors, while the design allows each of the three primary levels of the home to relate directly to the outside.
Builder: Peterson & Collins, Inc
Photos © Anice Hoachlander
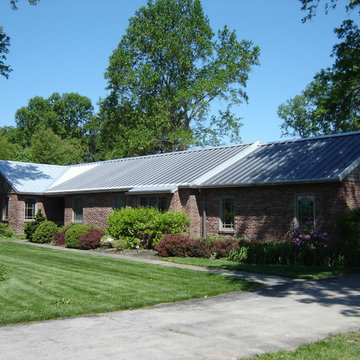
Solar thin film metal roofing on a contemporary ranch home in Wilmington DE. The dark blue panels are the solar that integrates with the standing seam roof. By Global Home Improvement
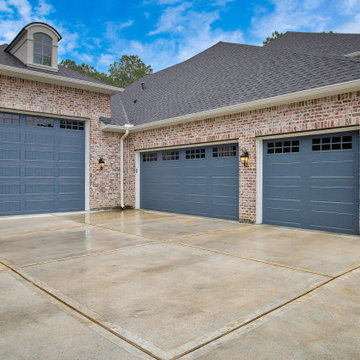
Пример оригинального дизайна: большой, двухэтажный, кирпичный, красный частный загородный дом с вальмовой крышей, крышей из смешанных материалов и серой крышей

Major Renovation and Reuse Theme to existing residence
Architect: X-Space Architects
На фото: одноэтажный, кирпичный, красный частный загородный дом среднего размера в стиле рустика с двускатной крышей, металлической крышей, серой крышей и отделкой доской с нащельником с
На фото: одноэтажный, кирпичный, красный частный загородный дом среднего размера в стиле рустика с двускатной крышей, металлической крышей, серой крышей и отделкой доской с нащельником с
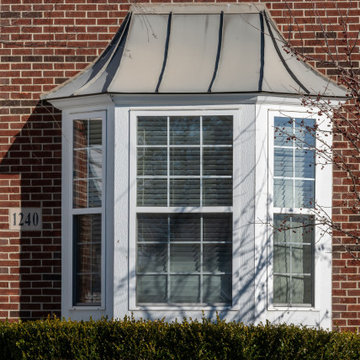
New Vinyl Replacement Windows, Built to Last and custom built for Midwestern Weather.
Пример оригинального дизайна: большой, двухэтажный, кирпичный, красный частный загородный дом в стиле неоклассика (современная классика) с крышей из гибкой черепицы
Пример оригинального дизайна: большой, двухэтажный, кирпичный, красный частный загородный дом в стиле неоклассика (современная классика) с крышей из гибкой черепицы
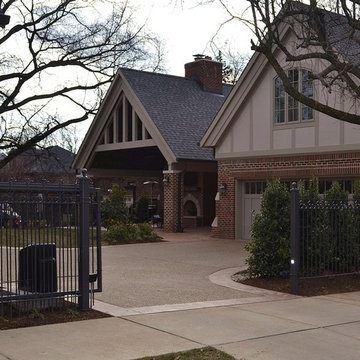
We added a new kitchen and covered terrace wing, and a bar and office wing onto an existing 1920's home. There's also a new mud rm and renovated family room. The rear terrace will have a vaulted roof that compliments the 2nd floor master bath addition on top of the existing garage.
A 1-1/2 story detached garage with a studio above was placed across from the attached garage to define the drive court and driveway entry..
Chris Marshall
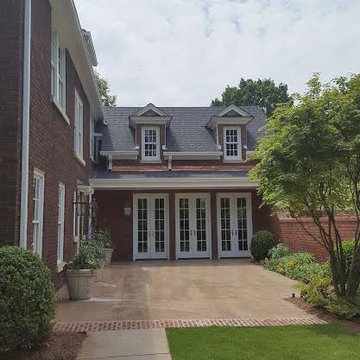
На фото: большой, трехэтажный, кирпичный, красный частный загородный дом в классическом стиле с двускатной крышей и крышей из гибкой черепицы с
Красивые красные дома – 3 660 фото фасадов с высоким бюджетом
1