Красивые дома с красной крышей – 552 фото фасадов с высоким бюджетом
Сортировать:
Бюджет
Сортировать:Популярное за сегодня
1 - 20 из 552 фото

A tasteful side extension to a 1930s period property. The extension was designed to add symmetry to the massing of the existing house.
Свежая идея для дизайна: двухэтажный, кирпичный, красный частный загородный дом среднего размера в стиле кантри с вальмовой крышей, черепичной крышей и красной крышей - отличное фото интерьера
Свежая идея для дизайна: двухэтажный, кирпичный, красный частный загородный дом среднего размера в стиле кантри с вальмовой крышей, черепичной крышей и красной крышей - отличное фото интерьера

A Heritage Conservation listed property with limited space has been converted into an open plan spacious home with an indoor/outdoor rear extension.

Идея дизайна: трехэтажный, черный частный загородный дом среднего размера в стиле рустика с комбинированной облицовкой, двускатной крышей, металлической крышей, красной крышей и отделкой планкеном

На фото: двухэтажный, деревянный, белый, большой частный загородный дом в стиле кантри с двускатной крышей, крышей из смешанных материалов и красной крышей с
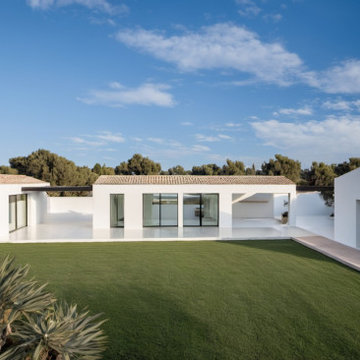
Progetto di una villa con B&B
Пример оригинального дизайна: одноэтажный, белый частный загородный дом среднего размера в средиземноморском стиле с двускатной крышей, черепичной крышей и красной крышей
Пример оригинального дизайна: одноэтажный, белый частный загородный дом среднего размера в средиземноморском стиле с двускатной крышей, черепичной крышей и красной крышей
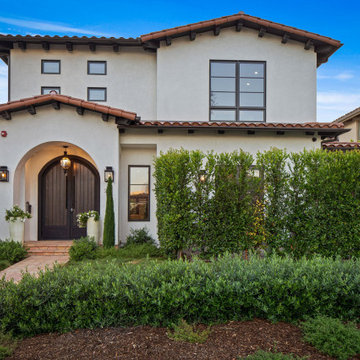
Пример оригинального дизайна: большой, двухэтажный, белый частный загородный дом в средиземноморском стиле с облицовкой из цементной штукатурки, двускатной крышей, черепичной крышей и красной крышей

Our client fell in love with the original 80s style of this house. However, no part of it had been updated since it was built in 1981. Both the style and structure of the home needed to be drastically updated to turn this house into our client’s dream modern home. We are also excited to announce that this renovation has transformed this 80s house into a multiple award-winning home, including a major award for Renovator of the Year from the Vancouver Island Building Excellence Awards. The original layout for this home was certainly unique. In addition, there was wall-to-wall carpeting (even in the bathroom!) and a poorly maintained exterior.
There were several goals for the Modern Revival home. A new covered parking area, a more appropriate front entry, and a revised layout were all necessary. Therefore, it needed to have square footage added on as well as a complete interior renovation. One of the client’s key goals was to revive the modern 80s style that she grew up loving. Alfresco Living Design and A. Willie Design worked with Made to Last to help the client find creative solutions to their goals.

Maintaining the original brick and wrought iron gate, covered entry patio and parapet massing at the 1st floor, the addition strived to carry forward the Craftsman character by blurring the line between old and new through material choice, complex gable design, accent roofs and window treatment.

На фото: четырехэтажный, черный таунхаус среднего размера в стиле модернизм с облицовкой из цементной штукатурки, двускатной крышей, черепичной крышей и красной крышей
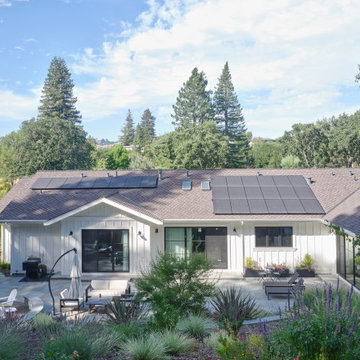
This Lafayette, California, modern farmhouse is all about laid-back luxury. Designed for warmth and comfort, the home invites a sense of ease, transforming it into a welcoming haven for family gatherings and events.
The backyard oasis beckons with its inviting ambience, providing ample space for relaxation and cozy gatherings. A perfect retreat for enjoying outdoor moments in comfort.
Project by Douglah Designs. Their Lafayette-based design-build studio serves San Francisco's East Bay areas, including Orinda, Moraga, Walnut Creek, Danville, Alamo Oaks, Diablo, Dublin, Pleasanton, Berkeley, Oakland, and Piedmont.
For more about Douglah Designs, click here: http://douglahdesigns.com/
To learn more about this project, see here:
https://douglahdesigns.com/featured-portfolio/lafayette-modern-farmhouse-rebuild/
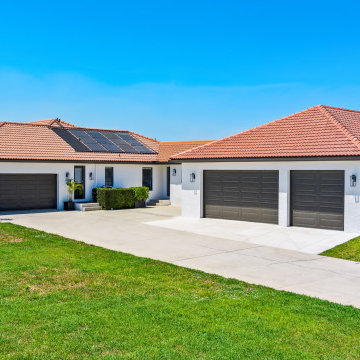
Идея дизайна: большой, одноэтажный, белый частный загородный дом в стиле модернизм с облицовкой из цементной штукатурки, вальмовой крышей, черепичной крышей и красной крышей

This mid-century modern house was built in the 1950's. The curved front porch and soffit together with the wrought iron balustrade and column are typical of this era.
The fresh, mid-grey paint colour palette have given the exterior a new lease of life, cleverly playing up its best features.
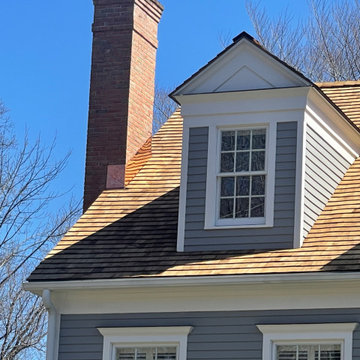
A dormer and copper chimney flashing detail on this western red cedar on this Fairfield County, Connecticut colonial residence. We recommended and installed Watkins Western Red Cedar perfection shingles treated with Chromated Copper Arsenate (CCA). The CCA is an anti-fungal and insect repellant which extends the life of the cedar, especially in shoreline communities where there is significant moisture.
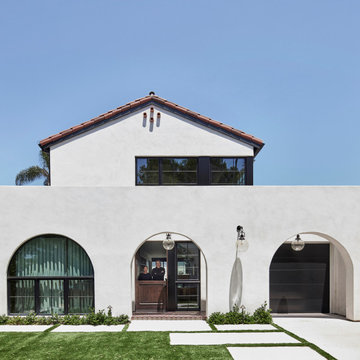
Front facade: Second floor is offset backward from first floor to allow sunlight below and obscures a second floor family outdoor living space / balcony with fireplace
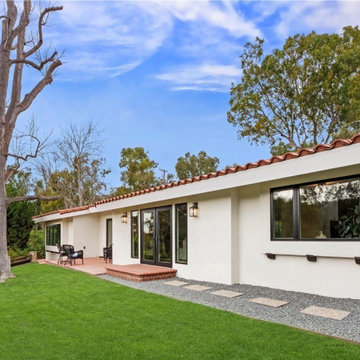
Clad Pella Windows
Источник вдохновения для домашнего уюта: одноэтажный, большой, белый частный загородный дом в стиле ретро с облицовкой из цементной штукатурки, двускатной крышей, черепичной крышей и красной крышей
Источник вдохновения для домашнего уюта: одноэтажный, большой, белый частный загородный дом в стиле ретро с облицовкой из цементной штукатурки, двускатной крышей, черепичной крышей и красной крышей
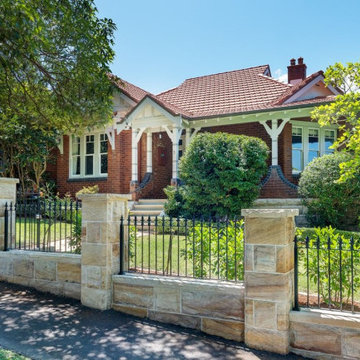
Alterations and two storey additions to the rear of this home have been carefully designed to respect the character of the original house and its location within a heritage conservation area, so are not visible form the street.
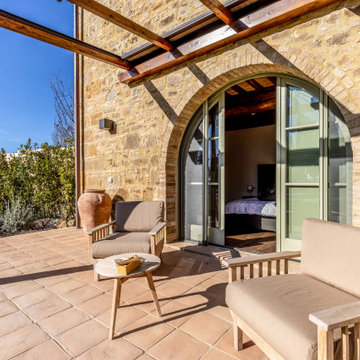
Vista dell'annesso
Источник вдохновения для домашнего уюта: большой, двухэтажный, бежевый дом в стиле кантри с облицовкой из камня, двускатной крышей, черепичной крышей и красной крышей
Источник вдохновения для домашнего уюта: большой, двухэтажный, бежевый дом в стиле кантри с облицовкой из камня, двускатной крышей, черепичной крышей и красной крышей
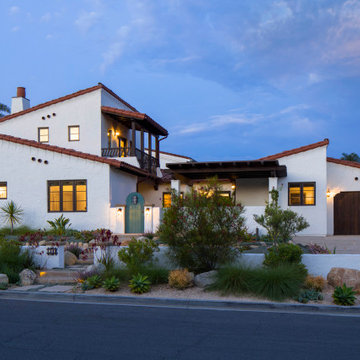
Свежая идея для дизайна: двухэтажный, белый частный загородный дом среднего размера в стиле фьюжн с облицовкой из цементной штукатурки, двускатной крышей, черепичной крышей и красной крышей - отличное фото интерьера
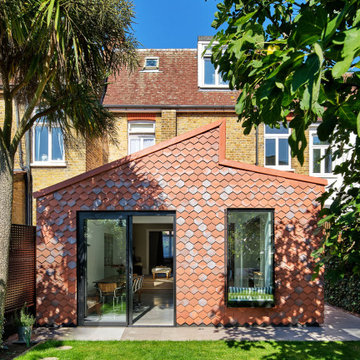
На фото: красный таунхаус в современном стиле с облицовкой из самана, двускатной крышей и красной крышей с
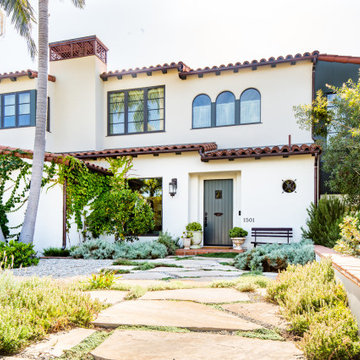
На фото: двухэтажный, белый частный загородный дом в средиземноморском стиле с облицовкой из цементной штукатурки, черепичной крышей и красной крышей с
Красивые дома с красной крышей – 552 фото фасадов с высоким бюджетом
1