Красивые дома в японском стиле – 22 фото фасадов с высоким бюджетом
Сортировать:
Бюджет
Сортировать:Популярное за сегодня
1 - 20 из 22 фото
1 из 3
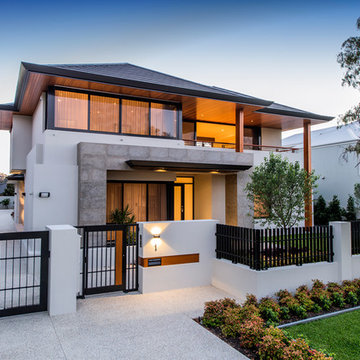
Пример оригинального дизайна: большой, двухэтажный, белый дом в японском стиле в современном стиле с облицовкой из цементной штукатурки и вальмовой крышей
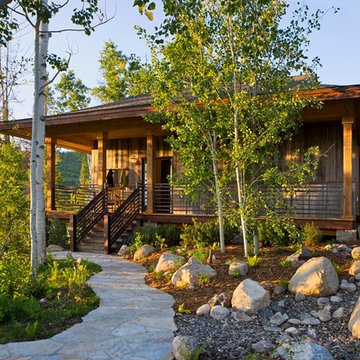
Authentic Japanese Tea House, secondary residence. Design by Trilogy Partners. Photo Roger Wade Featured Architectural Digest May 2010
Стильный дизайн: маленький, одноэтажный, серый дом в японском стиле в стиле рустика с комбинированной облицовкой для на участке и в саду - последний тренд
Стильный дизайн: маленький, одноэтажный, серый дом в японском стиле в стиле рустика с комбинированной облицовкой для на участке и в саду - последний тренд
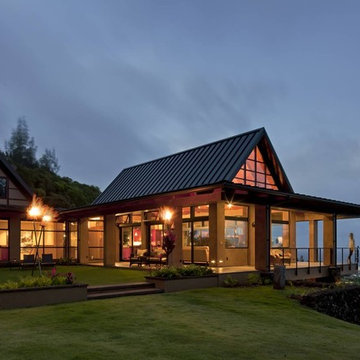
Andrea Brizzi
Пример оригинального дизайна: двухэтажный, большой, бежевый частный загородный дом в японском стиле в морском стиле с облицовкой из цементной штукатурки, вальмовой крышей и металлической крышей
Пример оригинального дизайна: двухэтажный, большой, бежевый частный загородный дом в японском стиле в морском стиле с облицовкой из цементной штукатурки, вальмовой крышей и металлической крышей
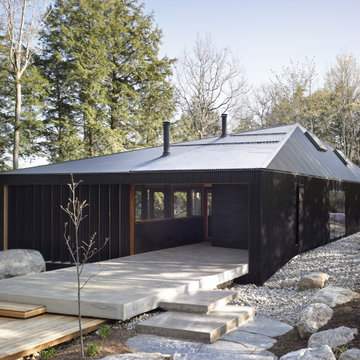
The Clear Lake Cottage proposes a simple tent-like envelope to house both program of the summer home and the sheltered outdoor spaces under a single vernacular form.
A singular roof presents a child-like impression of house; rectilinear and ordered in symmetry while playfully skewed in volume. Nestled within a forest, the building is sculpted and stepped to take advantage of the land; modelling the natural grade. Open and closed faces respond to shoreline views or quiet wooded depths.
Like a tent the porosity of the building’s envelope strengthens the experience of ‘cottage’. All the while achieving privileged views to the lake while separating family members for sometimes much need privacy.
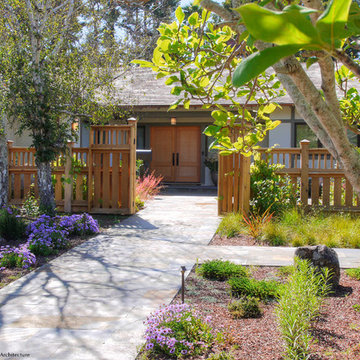
Front entrance
Источник вдохновения для домашнего уюта: одноэтажный, белый частный загородный дом среднего размера, в японском стиле в стиле фьюжн с облицовкой из цементной штукатурки, двускатной крышей и крышей из гибкой черепицы
Источник вдохновения для домашнего уюта: одноэтажный, белый частный загородный дом среднего размера, в японском стиле в стиле фьюжн с облицовкой из цементной штукатурки, двускатной крышей и крышей из гибкой черепицы
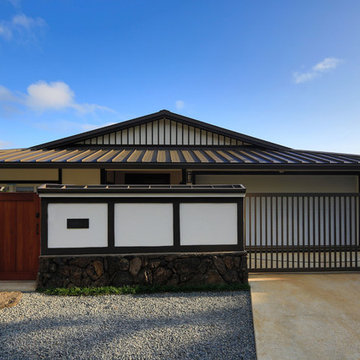
Brad Peebles
Пример оригинального дизайна: маленький, двухэтажный, белый дом в японском стиле в восточном стиле с облицовкой из цементной штукатурки и вальмовой крышей для на участке и в саду
Пример оригинального дизайна: маленький, двухэтажный, белый дом в японском стиле в восточном стиле с облицовкой из цементной штукатурки и вальмовой крышей для на участке и в саду
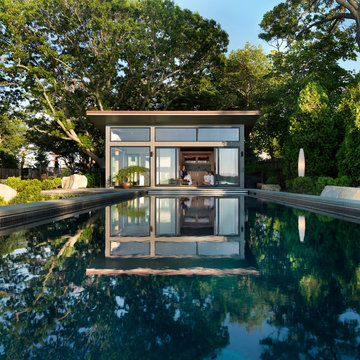
Modern pool and cabana where the granite ledge of Gloucester Harbor meet the manicured grounds of this private residence. The modest-sized building is an overachiever, with its soaring roof and glass walls striking a modern counterpoint to the property’s century-old shingle style home.
Photo by: Nat Rea Photography
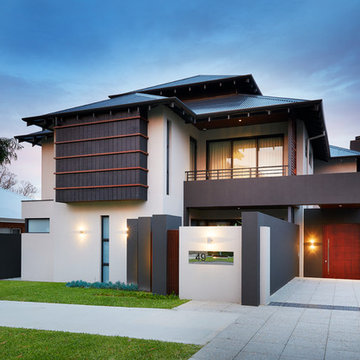
Ron Tan Photography
Стильный дизайн: большой, двухэтажный дом в японском стиле в восточном стиле с вальмовой крышей - последний тренд
Стильный дизайн: большой, двухэтажный дом в японском стиле в восточном стиле с вальмовой крышей - последний тренд
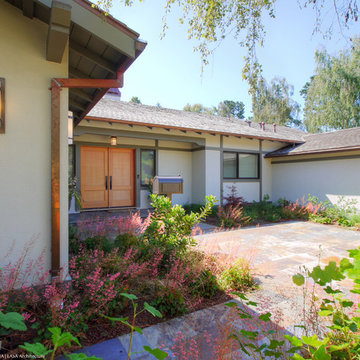
Front entrance
На фото: одноэтажный, белый частный загородный дом среднего размера, в японском стиле в стиле фьюжн с облицовкой из цементной штукатурки, двускатной крышей и крышей из гибкой черепицы с
На фото: одноэтажный, белый частный загородный дом среднего размера, в японском стиле в стиле фьюжн с облицовкой из цементной штукатурки, двускатной крышей и крышей из гибкой черепицы с
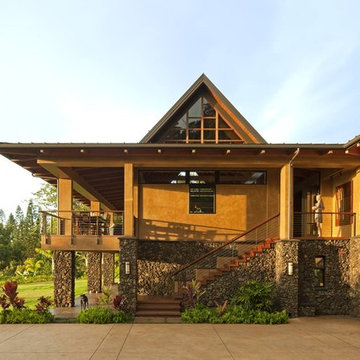
Andrea Brizzi
Свежая идея для дизайна: большой, двухэтажный, бежевый частный загородный дом в японском стиле в морском стиле с облицовкой из цементной штукатурки, вальмовой крышей и металлической крышей - отличное фото интерьера
Свежая идея для дизайна: большой, двухэтажный, бежевый частный загородный дом в японском стиле в морском стиле с облицовкой из цементной штукатурки, вальмовой крышей и металлической крышей - отличное фото интерьера
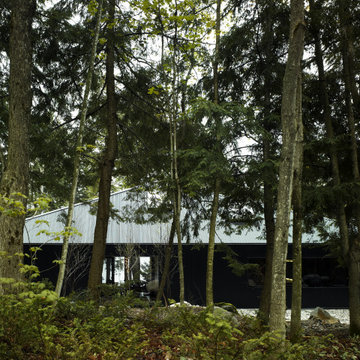
The Clear Lake Cottage proposes a simple tent-like envelope to house both program of the summer home and the sheltered outdoor spaces under a single vernacular form.
A singular roof presents a child-like impression of house; rectilinear and ordered in symmetry while playfully skewed in volume. Nestled within a forest, the building is sculpted and stepped to take advantage of the land; modelling the natural grade. Open and closed faces respond to shoreline views or quiet wooded depths.
Like a tent the porosity of the building’s envelope strengthens the experience of ‘cottage’. All the while achieving privileged views to the lake while separating family members for sometimes much need privacy.
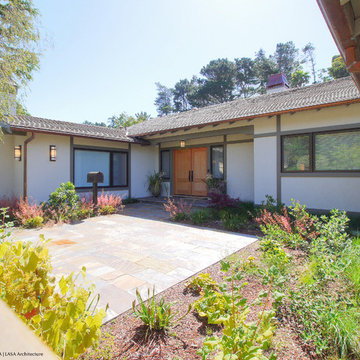
Front entrance
Свежая идея для дизайна: одноэтажный, белый частный загородный дом среднего размера, в японском стиле в стиле фьюжн с облицовкой из цементной штукатурки, двускатной крышей и крышей из гибкой черепицы - отличное фото интерьера
Свежая идея для дизайна: одноэтажный, белый частный загородный дом среднего размера, в японском стиле в стиле фьюжн с облицовкой из цементной штукатурки, двускатной крышей и крышей из гибкой черепицы - отличное фото интерьера
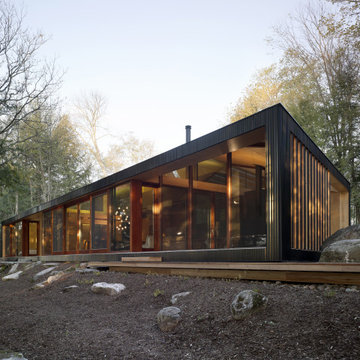
The Clear Lake Cottage proposes a simple tent-like envelope to house both program of the summer home and the sheltered outdoor spaces under a single vernacular form.
A singular roof presents a child-like impression of house; rectilinear and ordered in symmetry while playfully skewed in volume. Nestled within a forest, the building is sculpted and stepped to take advantage of the land; modelling the natural grade. Open and closed faces respond to shoreline views or quiet wooded depths.
Like a tent the porosity of the building’s envelope strengthens the experience of ‘cottage’. All the while achieving privileged views to the lake while separating family members for sometimes much need privacy.
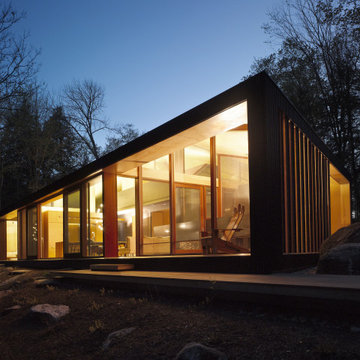
The Clear Lake Cottage proposes a simple tent-like envelope to house both program of the summer home and the sheltered outdoor spaces under a single vernacular form.
A singular roof presents a child-like impression of house; rectilinear and ordered in symmetry while playfully skewed in volume. Nestled within a forest, the building is sculpted and stepped to take advantage of the land; modelling the natural grade. Open and closed faces respond to shoreline views or quiet wooded depths.
Like a tent the porosity of the building’s envelope strengthens the experience of ‘cottage’. All the while achieving privileged views to the lake while separating family members for sometimes much need privacy.
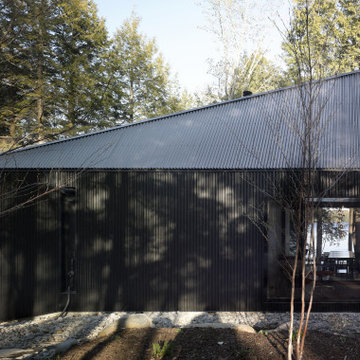
The Clear Lake Cottage proposes a simple tent-like envelope to house both program of the summer home and the sheltered outdoor spaces under a single vernacular form.
A singular roof presents a child-like impression of house; rectilinear and ordered in symmetry while playfully skewed in volume. Nestled within a forest, the building is sculpted and stepped to take advantage of the land; modelling the natural grade. Open and closed faces respond to shoreline views or quiet wooded depths.
Like a tent the porosity of the building’s envelope strengthens the experience of ‘cottage’. All the while achieving privileged views to the lake while separating family members for sometimes much need privacy.
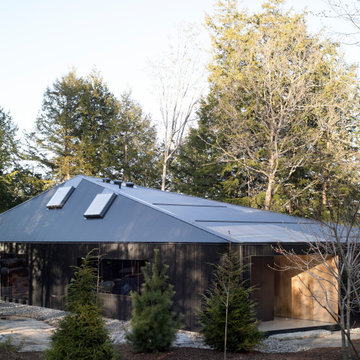
The Clear Lake Cottage proposes a simple tent-like envelope to house both program of the summer home and the sheltered outdoor spaces under a single vernacular form.
A singular roof presents a child-like impression of house; rectilinear and ordered in symmetry while playfully skewed in volume. Nestled within a forest, the building is sculpted and stepped to take advantage of the land; modelling the natural grade. Open and closed faces respond to shoreline views or quiet wooded depths.
Like a tent the porosity of the building’s envelope strengthens the experience of ‘cottage’. All the while achieving privileged views to the lake while separating family members for sometimes much need privacy.
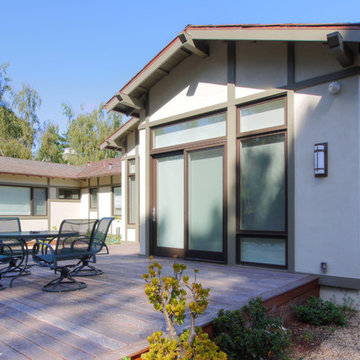
Rear facade with wood deck
Источник вдохновения для домашнего уюта: одноэтажный, белый частный загородный дом среднего размера, в японском стиле в стиле фьюжн с облицовкой из цементной штукатурки, двускатной крышей и крышей из гибкой черепицы
Источник вдохновения для домашнего уюта: одноэтажный, белый частный загородный дом среднего размера, в японском стиле в стиле фьюжн с облицовкой из цементной штукатурки, двускатной крышей и крышей из гибкой черепицы
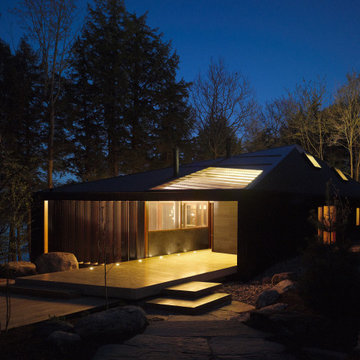
The Clear Lake Cottage proposes a simple tent-like envelope to house both program of the summer home and the sheltered outdoor spaces under a single vernacular form.
A singular roof presents a child-like impression of house; rectilinear and ordered in symmetry while playfully skewed in volume. Nestled within a forest, the building is sculpted and stepped to take advantage of the land; modelling the natural grade. Open and closed faces respond to shoreline views or quiet wooded depths.
Like a tent the porosity of the building’s envelope strengthens the experience of ‘cottage’. All the while achieving privileged views to the lake while separating family members for sometimes much need privacy.
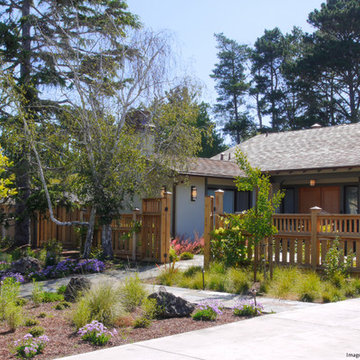
Front entrance
На фото: одноэтажный, белый частный загородный дом среднего размера, в японском стиле в стиле фьюжн с облицовкой из цементной штукатурки, двускатной крышей и крышей из гибкой черепицы с
На фото: одноэтажный, белый частный загородный дом среднего размера, в японском стиле в стиле фьюжн с облицовкой из цементной штукатурки, двускатной крышей и крышей из гибкой черепицы с
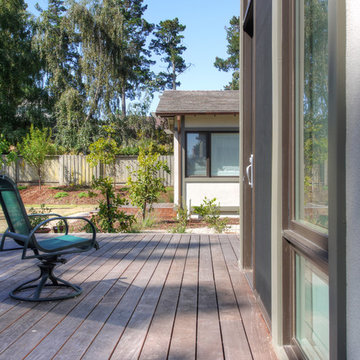
Rear facade with wood deck
Стильный дизайн: одноэтажный, белый частный загородный дом среднего размера, в японском стиле в стиле фьюжн с облицовкой из цементной штукатурки, двускатной крышей и крышей из гибкой черепицы - последний тренд
Стильный дизайн: одноэтажный, белый частный загородный дом среднего размера, в японском стиле в стиле фьюжн с облицовкой из цементной штукатурки, двускатной крышей и крышей из гибкой черепицы - последний тренд
Красивые дома в японском стиле – 22 фото фасадов с высоким бюджетом
1