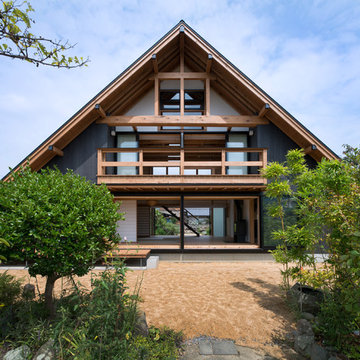Красивые дома в японском стиле – 149 фото фасадов
Сортировать:
Бюджет
Сортировать:Популярное за сегодня
1 - 20 из 149 фото
1 из 2
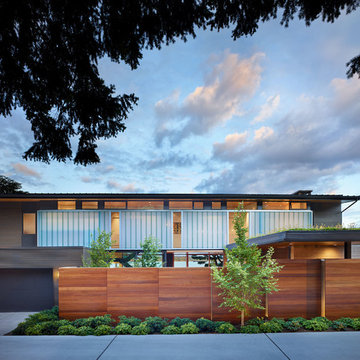
Contractor: Prestige Residential Construction; Interior Design: NB Design Group; Photo: Benjamin Benschneider
Пример оригинального дизайна: двухэтажный дом в японском стиле в стиле ретро
Пример оригинального дизайна: двухэтажный дом в японском стиле в стиле ретро
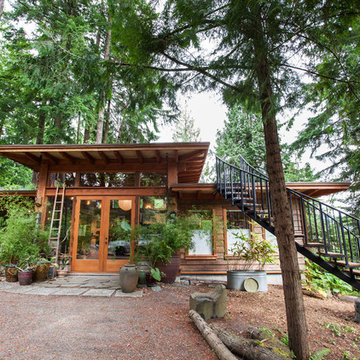
An exterior shot of the 900 sq.ft. Japanesque style studio with a green roof.
Источник вдохновения для домашнего уюта: маленький, одноэтажный, деревянный, коричневый частный загородный дом в японском стиле в стиле рустика с плоской крышей и зеленой крышей для на участке и в саду
Источник вдохновения для домашнего уюта: маленький, одноэтажный, деревянный, коричневый частный загородный дом в японском стиле в стиле рустика с плоской крышей и зеленой крышей для на участке и в саду
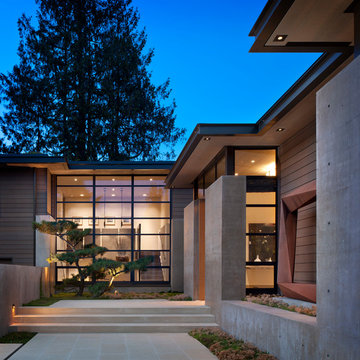
This Washington Park Residence sits on a bluff with easterly views of Lake Washington and the Cascades beyond. The house has a restrained presence on the street side and opens to the views with floor to ceiling windows looking east. A limited palette of concrete, steel, wood and stone create a serenity in the home and on its terraces. The house features a ground source heat pump system for cooling and a green roof to manage storm water runoff.
Photo by Aaron Leitz
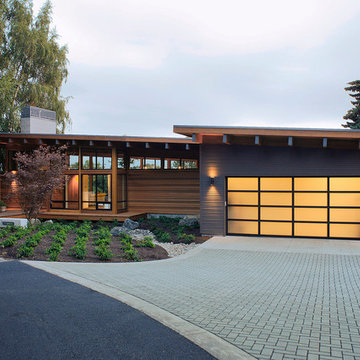
Eckert and Eckert Photography
На фото: одноэтажный дом в японском стиле в стиле рустика с
На фото: одноэтажный дом в японском стиле в стиле рустика с
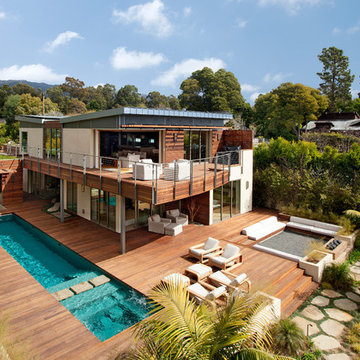
Photo: Jim Bartsch Photography
На фото: двухэтажный, белый дом среднего размера, в японском стиле в современном стиле с комбинированной облицовкой и односкатной крышей
На фото: двухэтажный, белый дом среднего размера, в японском стиле в современном стиле с комбинированной облицовкой и односкатной крышей
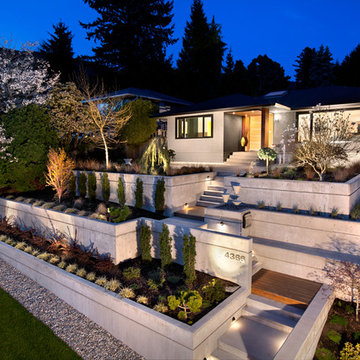
CCI Renovations/North Vancouver/Photos - Ema Peter.
Featured on the cover of the June/July 2012 issue of Homes and Living magazine this interpretation of mid century modern architecture wow's you from every angle.
The front yard of the home was completely stripped away and and rebuilt from the curbside up to the home. Extensive retaining walls married with wooden stair and landing elements complement the overall look of the home.
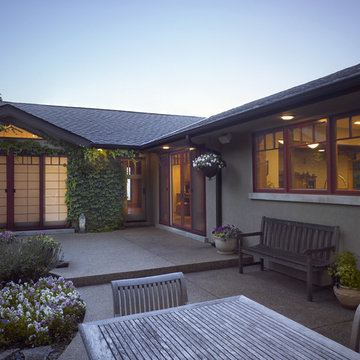
The exterior is simple and straight in form while rich in detail. The "red" window frames are the "lipstick" to the muted stucco's complexion. The "L" shape of the overall plan forms a exterior patio and garden space that can be accessed from the kitchen, great room and master bedroom to ensure a carefree and "bare foot" life style.
This home was featured on the CBS News Sunday Morning annual design program in the summer of 2010. This show included an interview with Sarah Susanka describing how this home incorporated ideas from her best selling book, "The Not So Big House." The CBS News Sunday Morning program featuring this home can be seen at http://tinyurl.com/38lumme
Visit http://tinyurl.com/3hdtrky to see more photos including some before pictures of this home.
Photography by Tony May
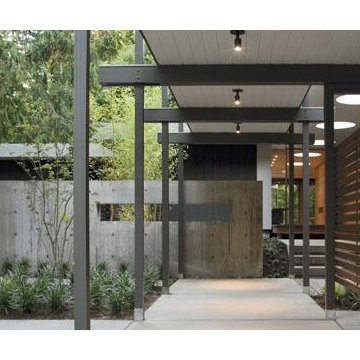
Woodway Residence Woodway, Washington.With minimal changes to the footprint, this previously dark, disorganized 1950s suburban home was redesigned to blur the boundary between indoor living and the landscape beyond. A composition of enlongated colored boxes and planar elements organizes and enlivens the house. Circulation and living spaces occupy the resulting zones between.A spine of ipe decking and a series of playful round skylights draw one from the arrival point through the house to the living spaces and the wooded site beyond. A bold linear concrete wall links a new garage and studio, forming an entry court that simultaneously welcomes visitors and screens the private bedroom spaces nearby. Teak plywood cabinets, blackened steel, and Douglas Fir contrast with more modest materials such as painted MDF panels, fiber cement siding and simple drywall.A juxtaposition of exuberance and restraint, this house provides gracious modern living both connected to the land and responsive to the needs of a young family.
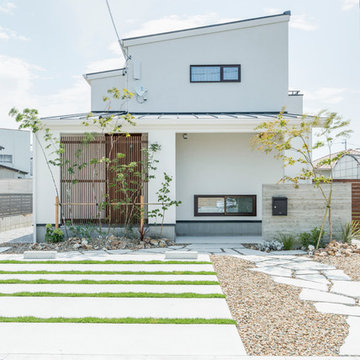
玄関の格子が◎シンプルな外観
Свежая идея для дизайна: двухэтажный, белый частный загородный дом в японском стиле в восточном стиле с металлической крышей - отличное фото интерьера
Свежая идея для дизайна: двухэтажный, белый частный загородный дом в японском стиле в восточном стиле с металлической крышей - отличное фото интерьера
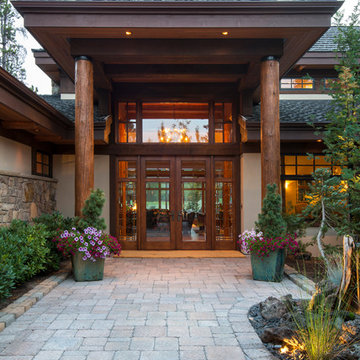
Paula Watts Photography
На фото: дом в японском стиле в классическом стиле с облицовкой из камня с
На фото: дом в японском стиле в классическом стиле с облицовкой из камня с
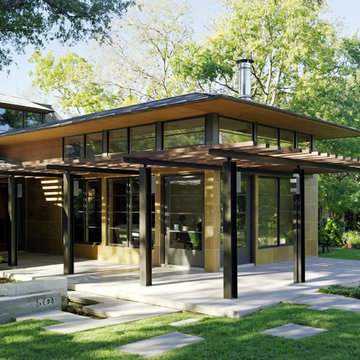
© Tom McConnell Photography
На фото: дом в японском стиле в восточном стиле с вальмовой крышей
На фото: дом в японском стиле в восточном стиле с вальмовой крышей
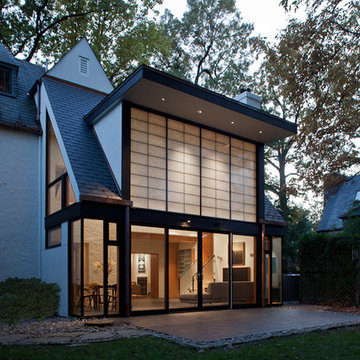
photo credit: Jim Tetro
general contractor: Berliner Construction, www.berlinerconstruction.com
Пример оригинального дизайна: двухэтажный дом в японском стиле в стиле неоклассика (современная классика)
Пример оригинального дизайна: двухэтажный дом в японском стиле в стиле неоклассика (современная классика)
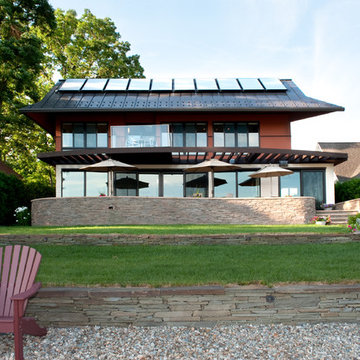
Mary Prince Photography © 2012 Houzz
Идея дизайна: двухэтажный дом в японском стиле в современном стиле
Идея дизайна: двухэтажный дом в японском стиле в современном стиле
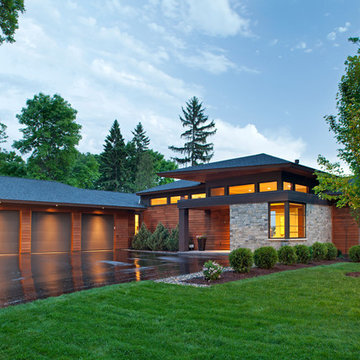
Идея дизайна: деревянный дом в японском стиле в современном стиле с вальмовой крышей
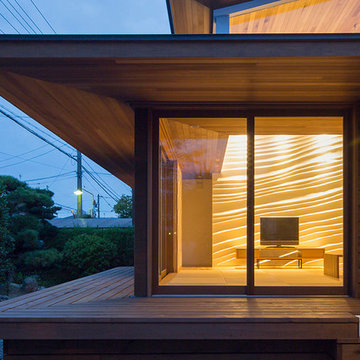
写真 | 堀 隆之
На фото: деревянный, коричневый, двухэтажный частный загородный дом в японском стиле, среднего размера в современном стиле с односкатной крышей, металлической крышей, серой крышей и отделкой планкеном с
На фото: деревянный, коричневый, двухэтажный частный загородный дом в японском стиле, среднего размера в современном стиле с односкатной крышей, металлической крышей, серой крышей и отделкой планкеном с
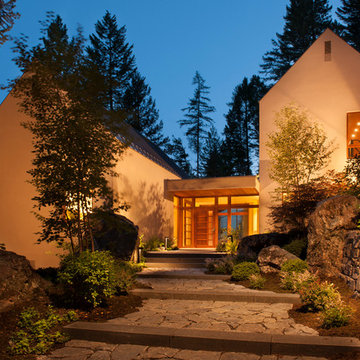
Heidi Long
Пример оригинального дизайна: белый дом в японском стиле в современном стиле
Пример оригинального дизайна: белый дом в японском стиле в современном стиле
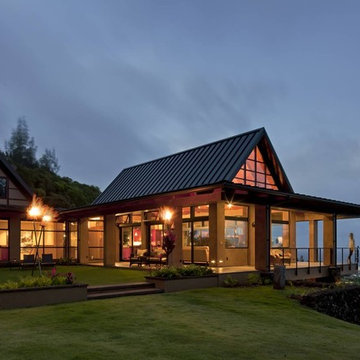
Andrea Brizzi
Пример оригинального дизайна: двухэтажный, большой, бежевый частный загородный дом в японском стиле в морском стиле с облицовкой из цементной штукатурки, вальмовой крышей и металлической крышей
Пример оригинального дизайна: двухэтажный, большой, бежевый частный загородный дом в японском стиле в морском стиле с облицовкой из цементной штукатурки, вальмовой крышей и металлической крышей
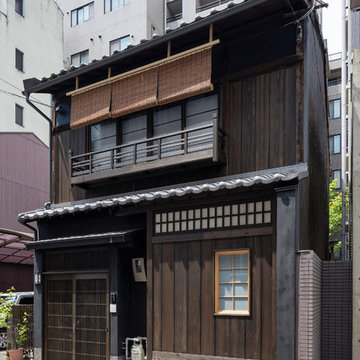
Photo by Shimomura Photo office inc.
На фото: двухэтажный, коричневый, деревянный дом в японском стиле в восточном стиле
На фото: двухэтажный, коричневый, деревянный дом в японском стиле в восточном стиле
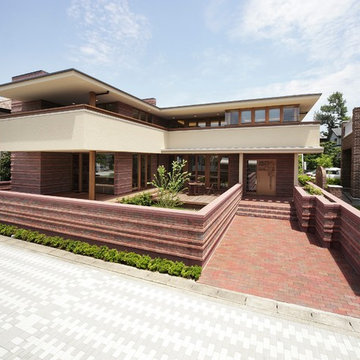
オーガニックハウス
Пример оригинального дизайна: двухэтажный, кирпичный, коричневый дом в японском стиле с плоской крышей
Пример оригинального дизайна: двухэтажный, кирпичный, коричневый дом в японском стиле с плоской крышей
Красивые дома в японском стиле – 149 фото фасадов
1
