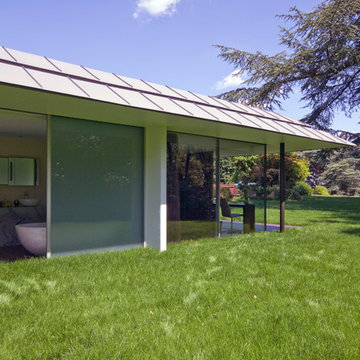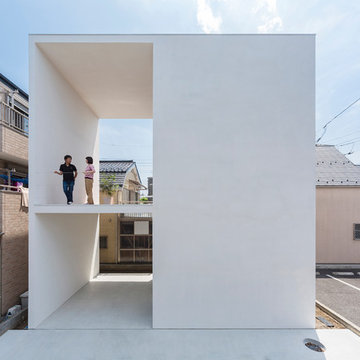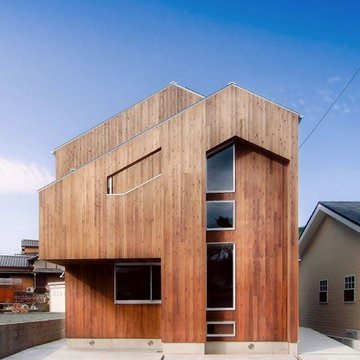Красивые дома в японском стиле – 149 фото фасадов
Сортировать:
Бюджет
Сортировать:Популярное за сегодня
61 - 80 из 149 фото
1 из 2
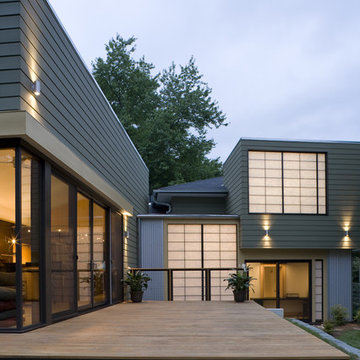
photo credit: Jim Tetro
На фото: двухэтажный дом в японском стиле в стиле неоклассика (современная классика) с
На фото: двухэтажный дом в японском стиле в стиле неоклассика (современная классика) с
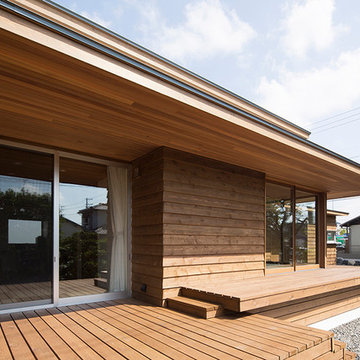
写真 | 堀 隆之
Стильный дизайн: двухэтажный, деревянный, коричневый частный загородный дом среднего размера, в японском стиле с односкатной крышей, металлической крышей, серой крышей и отделкой планкеном - последний тренд
Стильный дизайн: двухэтажный, деревянный, коричневый частный загородный дом среднего размера, в японском стиле с односкатной крышей, металлической крышей, серой крышей и отделкой планкеном - последний тренд
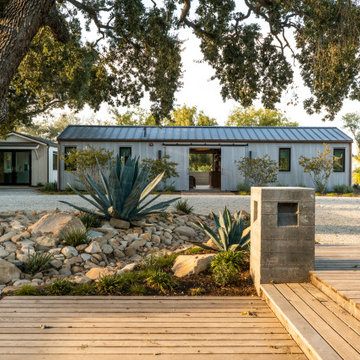
Location: Santa Ynez, CA // Type: Remodel & New Construction // Architect: Salt Architect // Designer: Rita Chan Interiors // Lanscape: Bosky // #RanchoRefugioSY
---
Featured in Sunset, Domino, Remodelista, Modern Luxury Interiors
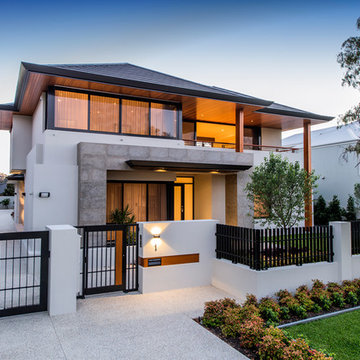
Пример оригинального дизайна: большой, двухэтажный, белый дом в японском стиле в современном стиле с облицовкой из цементной штукатурки и вальмовой крышей
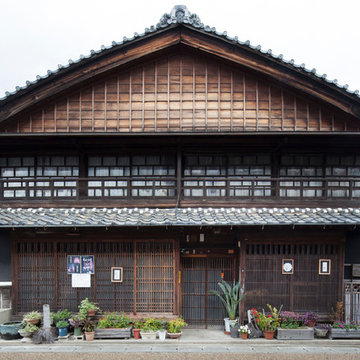
Photography:Shuya Sato
Идея дизайна: трехэтажный, коричневый дом в японском стиле в восточном стиле с комбинированной облицовкой и двускатной крышей
Идея дизайна: трехэтажный, коричневый дом в японском стиле в восточном стиле с комбинированной облицовкой и двускатной крышей
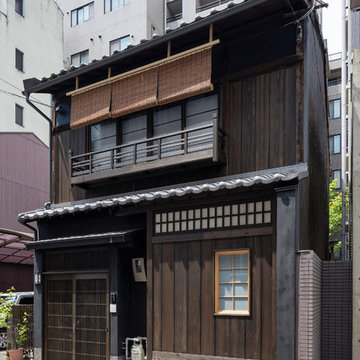
Photo by Shimomura Photo office inc.
На фото: двухэтажный, коричневый, деревянный дом в японском стиле в восточном стиле
На фото: двухэтажный, коричневый, деревянный дом в японском стиле в восточном стиле
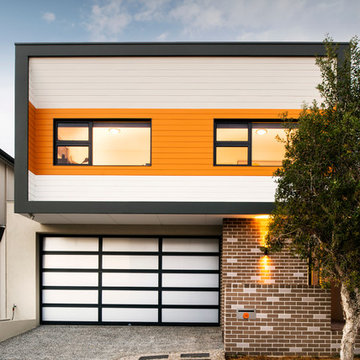
D Max
Пример оригинального дизайна: двухэтажный дом в японском стиле в современном стиле с комбинированной облицовкой
Пример оригинального дизайна: двухэтажный дом в японском стиле в современном стиле с комбинированной облицовкой
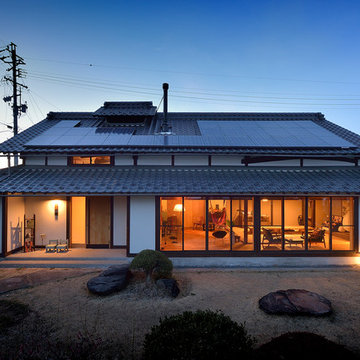
На фото: белый, двухэтажный частный загородный дом в японском стиле в восточном стиле с двускатной крышей и черепичной крышей
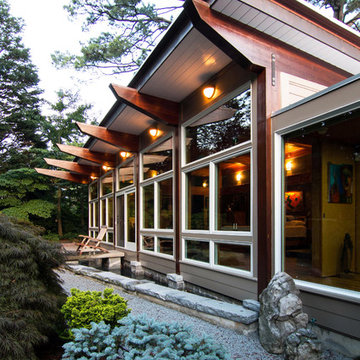
Terry Wyllie
На фото: одноэтажный, большой, серый частный загородный дом в японском стиле в восточном стиле с облицовкой из ЦСП и односкатной крышей
На фото: одноэтажный, большой, серый частный загородный дом в японском стиле в восточном стиле с облицовкой из ЦСП и односкатной крышей
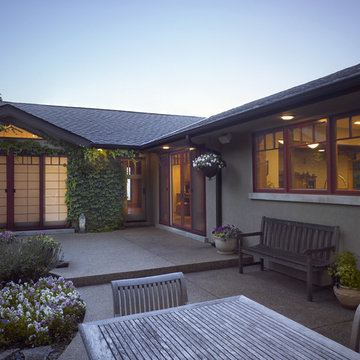
The exterior is simple and straight in form while rich in detail. The "red" window frames are the "lipstick" to the muted stucco's complexion. The "L" shape of the overall plan forms a exterior patio and garden space that can be accessed from the kitchen, great room and master bedroom to ensure a carefree and "bare foot" life style.
This home was featured on the CBS News Sunday Morning annual design program in the summer of 2010. This show included an interview with Sarah Susanka describing how this home incorporated ideas from her best selling book, "The Not So Big House." The CBS News Sunday Morning program featuring this home can be seen at http://tinyurl.com/38lumme
Visit http://tinyurl.com/3hdtrky to see more photos including some before pictures of this home.
Photography by Tony May
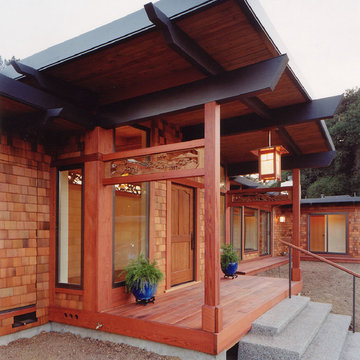
Photography:
Copyright © Marco Zecchin/Image-center
Свежая идея для дизайна: дом в японском стиле в восточном стиле - отличное фото интерьера
Свежая идея для дизайна: дом в японском стиле в восточном стиле - отличное фото интерьера
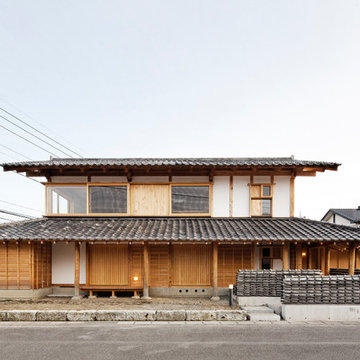
伝統木組み・土壁の家/撮影・畑亮
На фото: разноцветный дом в японском стиле в восточном стиле с двускатной крышей и черепичной крышей с
На фото: разноцветный дом в японском стиле в восточном стиле с двускатной крышей и черепичной крышей с
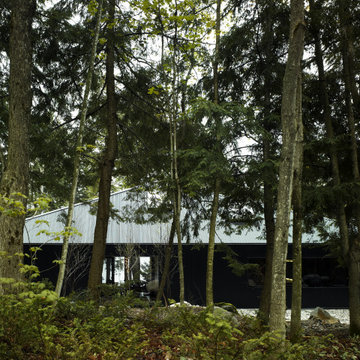
The Clear Lake Cottage proposes a simple tent-like envelope to house both program of the summer home and the sheltered outdoor spaces under a single vernacular form.
A singular roof presents a child-like impression of house; rectilinear and ordered in symmetry while playfully skewed in volume. Nestled within a forest, the building is sculpted and stepped to take advantage of the land; modelling the natural grade. Open and closed faces respond to shoreline views or quiet wooded depths.
Like a tent the porosity of the building’s envelope strengthens the experience of ‘cottage’. All the while achieving privileged views to the lake while separating family members for sometimes much need privacy.

The driving force behind this design was the blade wall to the ground floor street elevation, which concealed the house's functionality, leaving an element of mystery whilst featuring decorative patterns within the brickwork.
– DGK Architects
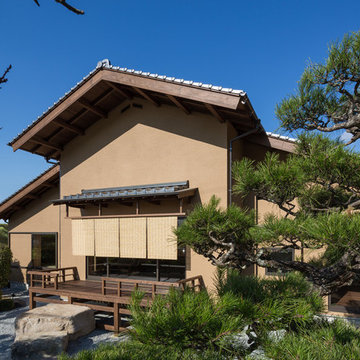
На фото: двухэтажный, коричневый дом в японском стиле в восточном стиле с двускатной крышей и комбинированной облицовкой
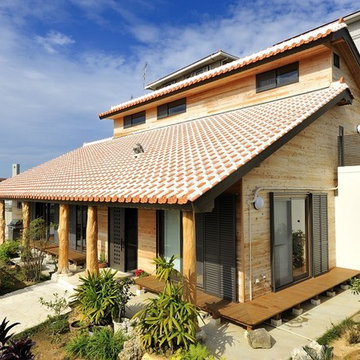
На фото: одноэтажный, деревянный, коричневый частный загородный дом в японском стиле в восточном стиле с двускатной крышей и черепичной крышей с
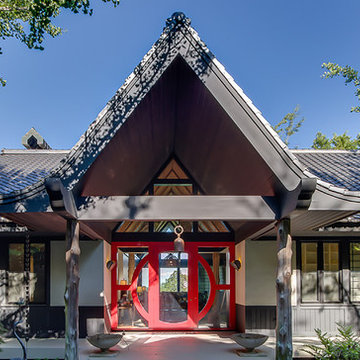
Пример оригинального дизайна: одноэтажный, разноцветный частный загородный дом в японском стиле в восточном стиле с двускатной крышей и черепичной крышей
Красивые дома в японском стиле – 149 фото фасадов
4
