Красивые большие дома в японском стиле – 25 фото фасадов
Сортировать:
Бюджет
Сортировать:Популярное за сегодня
1 - 20 из 25 фото
1 из 3
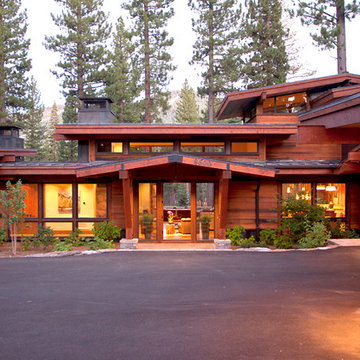
Vance Fox
Пример оригинального дизайна: двухэтажный, деревянный, большой, коричневый частный загородный дом в японском стиле в стиле рустика с двускатной крышей и металлической крышей
Пример оригинального дизайна: двухэтажный, деревянный, большой, коричневый частный загородный дом в японском стиле в стиле рустика с двускатной крышей и металлической крышей

This is the modern, industrial side of the home. The floor-to-ceiling steel windows and spiral staircase bring a contemporary aesthetic to the house. The 19' Kolbe windows capture sweeping views of Mt. Rainier, the Space Needle and Puget Sound.
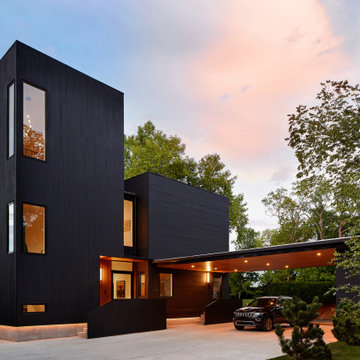
This Japanese-inspired, cubist modern architecture houses a family of eight with simple living areas and loads of storage. The homeowner has an eclectic taste using family heirlooms, travel relics, décor, artwork, mixed in with Scandinavian and European design.
Front door: Western Window pivot front door
Windows: Unilux
Siding: Hemlock with solid body stain
Roof: flat EPDM rubber
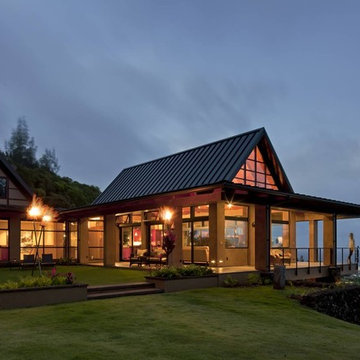
Andrea Brizzi
Пример оригинального дизайна: двухэтажный, большой, бежевый частный загородный дом в японском стиле в морском стиле с облицовкой из цементной штукатурки, вальмовой крышей и металлической крышей
Пример оригинального дизайна: двухэтажный, большой, бежевый частный загородный дом в японском стиле в морском стиле с облицовкой из цементной штукатурки, вальмовой крышей и металлической крышей
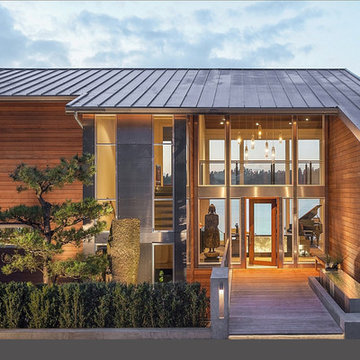
Идея дизайна: большой, двухэтажный, деревянный, коричневый дом в японском стиле в современном стиле
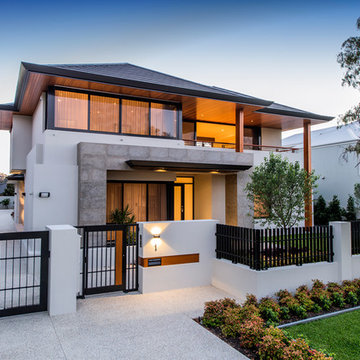
Пример оригинального дизайна: большой, двухэтажный, белый дом в японском стиле в современном стиле с облицовкой из цементной штукатурки и вальмовой крышей
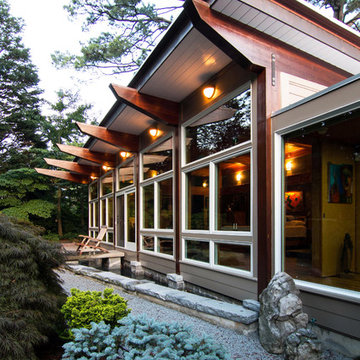
Terry Wyllie
На фото: одноэтажный, большой, серый частный загородный дом в японском стиле в восточном стиле с облицовкой из ЦСП и односкатной крышей
На фото: одноэтажный, большой, серый частный загородный дом в японском стиле в восточном стиле с облицовкой из ЦСП и односкатной крышей
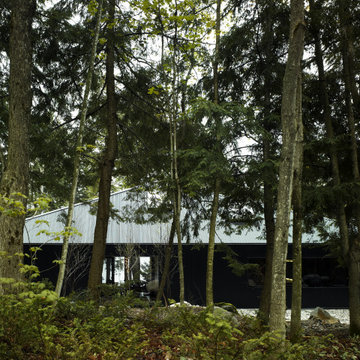
The Clear Lake Cottage proposes a simple tent-like envelope to house both program of the summer home and the sheltered outdoor spaces under a single vernacular form.
A singular roof presents a child-like impression of house; rectilinear and ordered in symmetry while playfully skewed in volume. Nestled within a forest, the building is sculpted and stepped to take advantage of the land; modelling the natural grade. Open and closed faces respond to shoreline views or quiet wooded depths.
Like a tent the porosity of the building’s envelope strengthens the experience of ‘cottage’. All the while achieving privileged views to the lake while separating family members for sometimes much need privacy.

The driving force behind this design was the blade wall to the ground floor street elevation, which concealed the house's functionality, leaving an element of mystery whilst featuring decorative patterns within the brickwork.
– DGK Architects
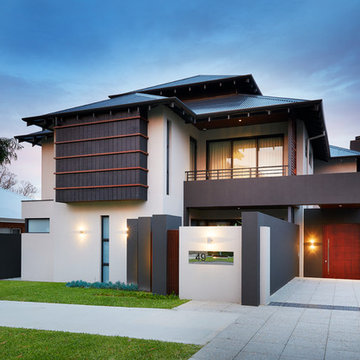
Ron Tan Photography
Стильный дизайн: большой, двухэтажный дом в японском стиле в восточном стиле с вальмовой крышей - последний тренд
Стильный дизайн: большой, двухэтажный дом в японском стиле в восточном стиле с вальмовой крышей - последний тренд
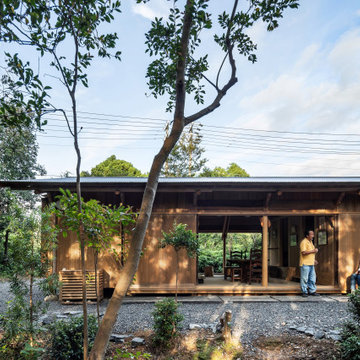
桁側の外観は屋根のラインと杢目で統一した外観。木建具も雨戸で存在を消すなど、配慮をしています。エアコンの室外機はお施主さま自ら製作。配管カバーは敷地の孟宗竹を使っています。
Источник вдохновения для домашнего уюта: большой, одноэтажный, деревянный, коричневый частный загородный дом в японском стиле в стиле рустика с двускатной крышей, металлической крышей, серой крышей и отделкой доской с нащельником
Источник вдохновения для домашнего уюта: большой, одноэтажный, деревянный, коричневый частный загородный дом в японском стиле в стиле рустика с двускатной крышей, металлической крышей, серой крышей и отделкой доской с нащельником
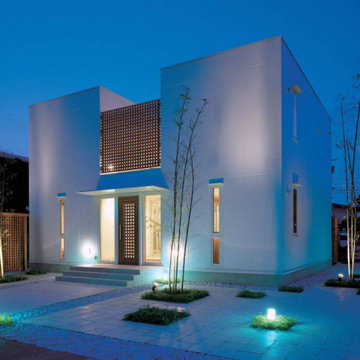
На фото: большой, двухэтажный, деревянный, белый частный загородный дом в японском стиле в современном стиле с плоской крышей, металлической крышей, черной крышей и отделкой планкеном с
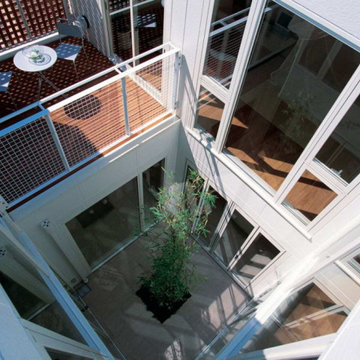
Идея дизайна: большой, двухэтажный, деревянный, белый частный загородный дом в японском стиле в современном стиле с плоской крышей, металлической крышей, черной крышей и отделкой планкеном
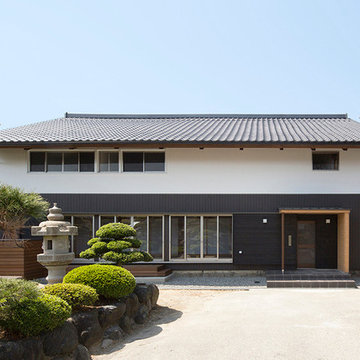
撮影 | 掘 隆之
На фото: двухэтажный, большой частный загородный дом в японском стиле в классическом стиле с двускатной крышей и черепичной крышей с
На фото: двухэтажный, большой частный загородный дом в японском стиле в классическом стиле с двускатной крышей и черепичной крышей с
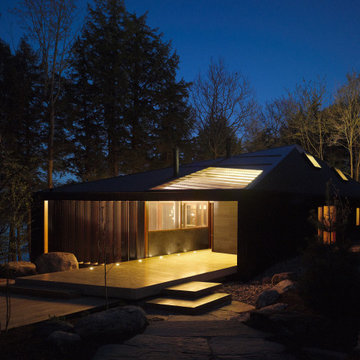
The Clear Lake Cottage proposes a simple tent-like envelope to house both program of the summer home and the sheltered outdoor spaces under a single vernacular form.
A singular roof presents a child-like impression of house; rectilinear and ordered in symmetry while playfully skewed in volume. Nestled within a forest, the building is sculpted and stepped to take advantage of the land; modelling the natural grade. Open and closed faces respond to shoreline views or quiet wooded depths.
Like a tent the porosity of the building’s envelope strengthens the experience of ‘cottage’. All the while achieving privileged views to the lake while separating family members for sometimes much need privacy.
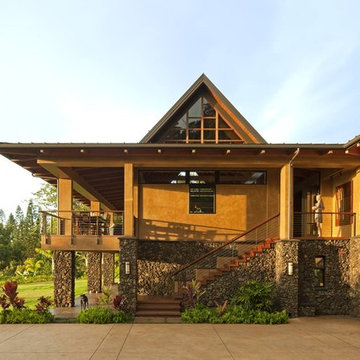
Andrea Brizzi
Свежая идея для дизайна: большой, двухэтажный, бежевый частный загородный дом в японском стиле в морском стиле с облицовкой из цементной штукатурки, вальмовой крышей и металлической крышей - отличное фото интерьера
Свежая идея для дизайна: большой, двухэтажный, бежевый частный загородный дом в японском стиле в морском стиле с облицовкой из цементной штукатурки, вальмовой крышей и металлической крышей - отличное фото интерьера
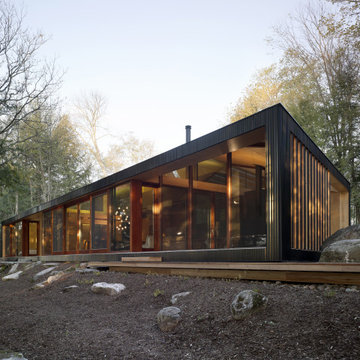
The Clear Lake Cottage proposes a simple tent-like envelope to house both program of the summer home and the sheltered outdoor spaces under a single vernacular form.
A singular roof presents a child-like impression of house; rectilinear and ordered in symmetry while playfully skewed in volume. Nestled within a forest, the building is sculpted and stepped to take advantage of the land; modelling the natural grade. Open and closed faces respond to shoreline views or quiet wooded depths.
Like a tent the porosity of the building’s envelope strengthens the experience of ‘cottage’. All the while achieving privileged views to the lake while separating family members for sometimes much need privacy.
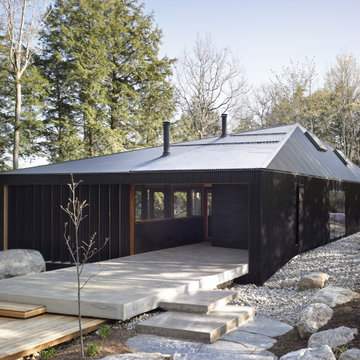
The Clear Lake Cottage proposes a simple tent-like envelope to house both program of the summer home and the sheltered outdoor spaces under a single vernacular form.
A singular roof presents a child-like impression of house; rectilinear and ordered in symmetry while playfully skewed in volume. Nestled within a forest, the building is sculpted and stepped to take advantage of the land; modelling the natural grade. Open and closed faces respond to shoreline views or quiet wooded depths.
Like a tent the porosity of the building’s envelope strengthens the experience of ‘cottage’. All the while achieving privileged views to the lake while separating family members for sometimes much need privacy.
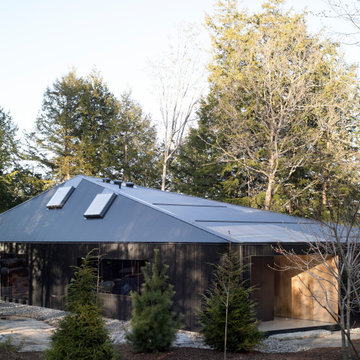
The Clear Lake Cottage proposes a simple tent-like envelope to house both program of the summer home and the sheltered outdoor spaces under a single vernacular form.
A singular roof presents a child-like impression of house; rectilinear and ordered in symmetry while playfully skewed in volume. Nestled within a forest, the building is sculpted and stepped to take advantage of the land; modelling the natural grade. Open and closed faces respond to shoreline views or quiet wooded depths.
Like a tent the porosity of the building’s envelope strengthens the experience of ‘cottage’. All the while achieving privileged views to the lake while separating family members for sometimes much need privacy.
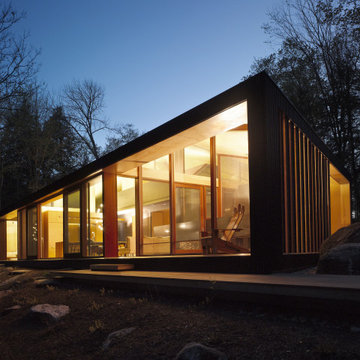
The Clear Lake Cottage proposes a simple tent-like envelope to house both program of the summer home and the sheltered outdoor spaces under a single vernacular form.
A singular roof presents a child-like impression of house; rectilinear and ordered in symmetry while playfully skewed in volume. Nestled within a forest, the building is sculpted and stepped to take advantage of the land; modelling the natural grade. Open and closed faces respond to shoreline views or quiet wooded depths.
Like a tent the porosity of the building’s envelope strengthens the experience of ‘cottage’. All the while achieving privileged views to the lake while separating family members for sometimes much need privacy.
Красивые большие дома в японском стиле – 25 фото фасадов
1