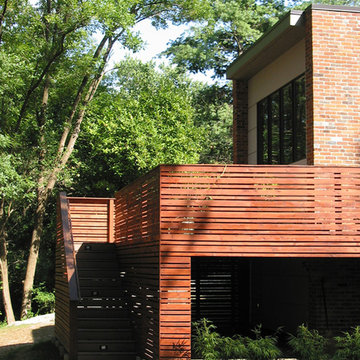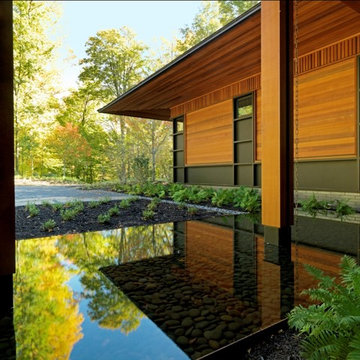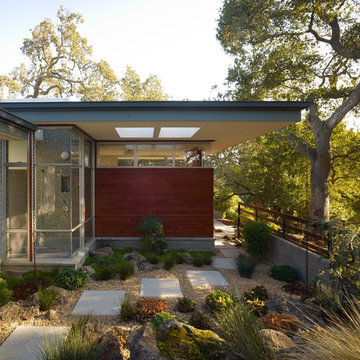Красивые дома в японском стиле с любой облицовкой – 83 фото фасадов
Сортировать:
Бюджет
Сортировать:Популярное за сегодня
1 - 20 из 83 фото
1 из 3

This Japanese inspired ranch home in Lake Creek is LEED® Gold certified and features angled roof lines with stone, copper and wood siding.
Свежая идея для дизайна: огромный, коричневый, двухэтажный дом в японском стиле в восточном стиле с комбинированной облицовкой и односкатной крышей - отличное фото интерьера
Свежая идея для дизайна: огромный, коричневый, двухэтажный дом в японском стиле в восточном стиле с комбинированной облицовкой и односкатной крышей - отличное фото интерьера
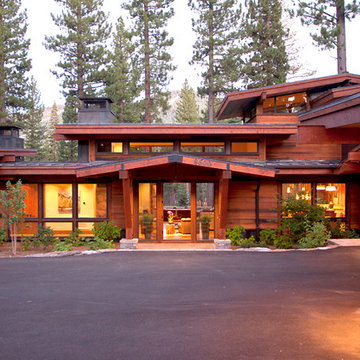
Vance Fox
Пример оригинального дизайна: двухэтажный, деревянный, большой, коричневый частный загородный дом в японском стиле в стиле рустика с двускатной крышей и металлической крышей
Пример оригинального дизайна: двухэтажный, деревянный, большой, коричневый частный загородный дом в японском стиле в стиле рустика с двускатной крышей и металлической крышей

This is the modern, industrial side of the home. The floor-to-ceiling steel windows and spiral staircase bring a contemporary aesthetic to the house. The 19' Kolbe windows capture sweeping views of Mt. Rainier, the Space Needle and Puget Sound.
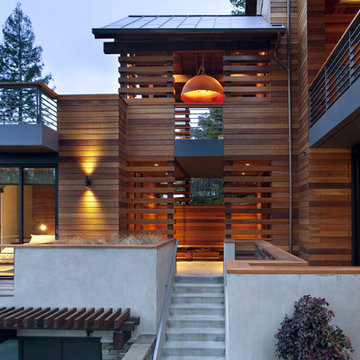
Источник вдохновения для домашнего уюта: деревянный дом в японском стиле в современном стиле
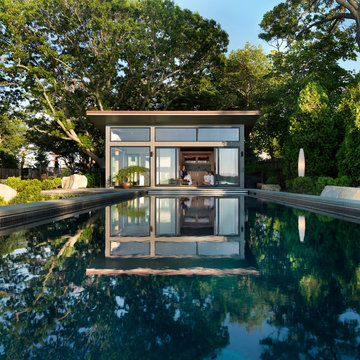
Modern pool and cabana where the granite ledge of Gloucester Harbor meet the manicured grounds of this private residence. The modest-sized building is an overachiever, with its soaring roof and glass walls striking a modern counterpoint to the property’s century-old shingle style home.
Photo by: Nat Rea Photography
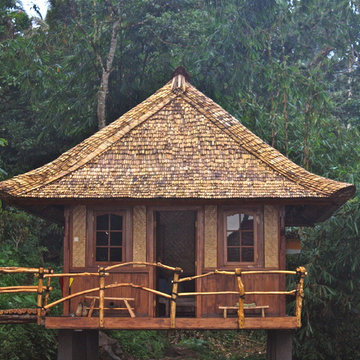
Handmade bamboo roof shingles, local coffee wood for outdoor balustrades, bamboo woven walls. Project by PTbaligreenworld.com
Photo by: Linda vant Hoff
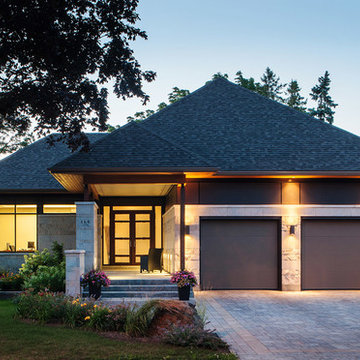
Стильный дизайн: одноэтажный дом в японском стиле в современном стиле с комбинированной облицовкой и вальмовой крышей - последний тренд
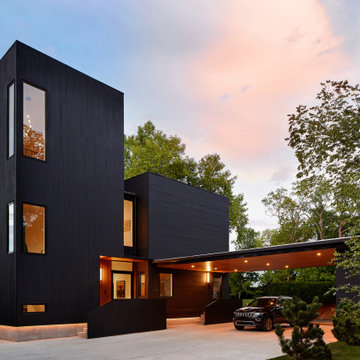
This Japanese-inspired, cubist modern architecture houses a family of eight with simple living areas and loads of storage. The homeowner has an eclectic taste using family heirlooms, travel relics, décor, artwork, mixed in with Scandinavian and European design.
Front door: Western Window pivot front door
Windows: Unilux
Siding: Hemlock with solid body stain
Roof: flat EPDM rubber
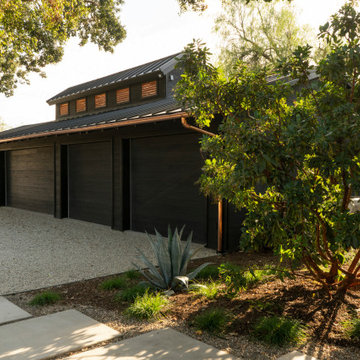
Garage Barn - Shou-Sugi-Ban siding
--
Location: Santa Ynez, CA // Type: Remodel & New Construction // Architect: Salt Architect // Designer: Rita Chan Interiors // Lanscape: Bosky // #RanchoRefugioSY
---
Featured in Sunset, Domino, Remodelista, Modern Luxury Interiors
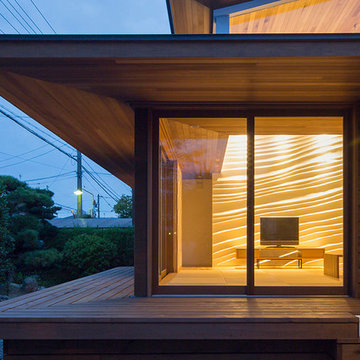
写真 | 堀 隆之
На фото: деревянный, коричневый, двухэтажный частный загородный дом в японском стиле, среднего размера в современном стиле с односкатной крышей, металлической крышей, серой крышей и отделкой планкеном с
На фото: деревянный, коричневый, двухэтажный частный загородный дом в японском стиле, среднего размера в современном стиле с односкатной крышей, металлической крышей, серой крышей и отделкой планкеном с
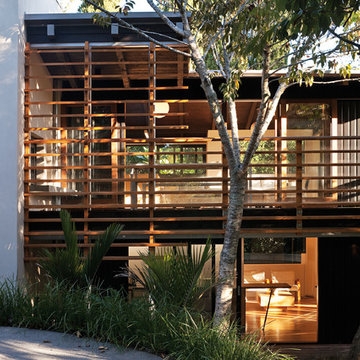
Patrick Reynolds
Источник вдохновения для домашнего уюта: двухэтажный, деревянный, синий дом в японском стиле в современном стиле с двускатной крышей
Источник вдохновения для домашнего уюта: двухэтажный, деревянный, синий дом в японском стиле в современном стиле с двускатной крышей
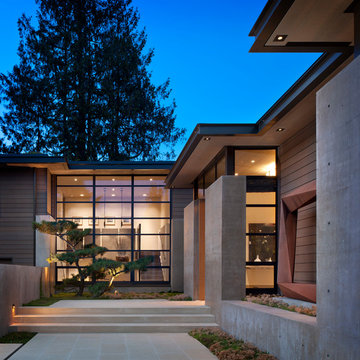
This Washington Park Residence sits on a bluff with easterly views of Lake Washington and the Cascades beyond. The house has a restrained presence on the street side and opens to the views with floor to ceiling windows looking east. A limited palette of concrete, steel, wood and stone create a serenity in the home and on its terraces. The house features a ground source heat pump system for cooling and a green roof to manage storm water runoff.
Photo by Aaron Leitz
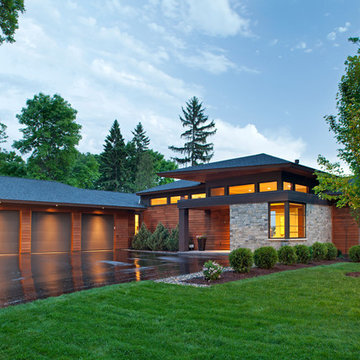
Идея дизайна: деревянный дом в японском стиле в современном стиле с вальмовой крышей
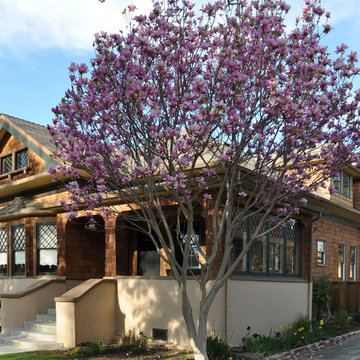
Craftsman style front porch and sun room addition with cedar shakes, decorative windows and painted wood trim.
На фото: двухэтажный, деревянный, коричневый дом в японском стиле в стиле кантри с двускатной крышей
На фото: двухэтажный, деревянный, коричневый дом в японском стиле в стиле кантри с двускатной крышей
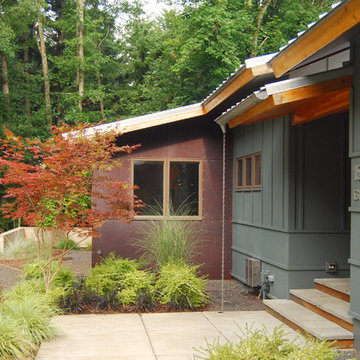
Entry at the Gracehaus in Portland, Oregon by Integrate Architecture & Planning. Cor-ten steel, weathering steel at facade beyond.
Источник вдохновения для домашнего уюта: двухэтажный, зеленый дом среднего размера, в японском стиле в стиле рустика с комбинированной облицовкой и двускатной крышей
Источник вдохновения для домашнего уюта: двухэтажный, зеленый дом среднего размера, в японском стиле в стиле рустика с комбинированной облицовкой и двускатной крышей
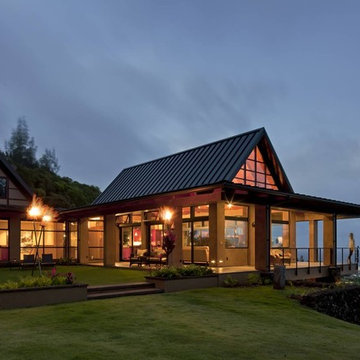
Andrea Brizzi
Пример оригинального дизайна: двухэтажный, большой, бежевый частный загородный дом в японском стиле в морском стиле с облицовкой из цементной штукатурки, вальмовой крышей и металлической крышей
Пример оригинального дизайна: двухэтажный, большой, бежевый частный загородный дом в японском стиле в морском стиле с облицовкой из цементной штукатурки, вальмовой крышей и металлической крышей
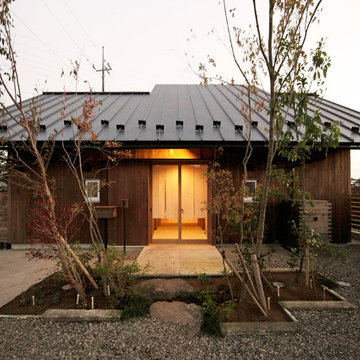
Источник вдохновения для домашнего уюта: деревянный, коричневый, одноэтажный частный загородный дом в японском стиле в восточном стиле с металлической крышей
Красивые дома в японском стиле с любой облицовкой – 83 фото фасадов
1
