Красивые барнхаус (амбары) дома в японском стиле – 540 фото фасадов
Сортировать:
Бюджет
Сортировать:Популярное за сегодня
1 - 20 из 540 фото
1 из 3
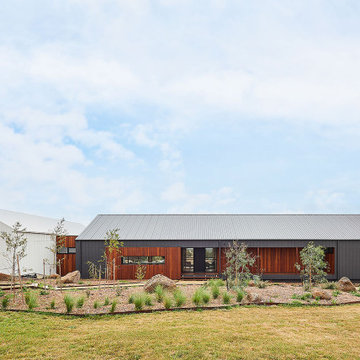
Свежая идея для дизайна: большой, одноэтажный, черный барнхаус (амбары) частный загородный дом в современном стиле с облицовкой из ЦСП, двускатной крышей, металлической крышей и черной крышей - отличное фото интерьера

Front elevation of the design. Materials include: random rubble stonework with cornerstones, traditional lap siding at the central massing, standing seam metal roof with wood shingles (Wallaba wood provides a 'class A' fire rating).
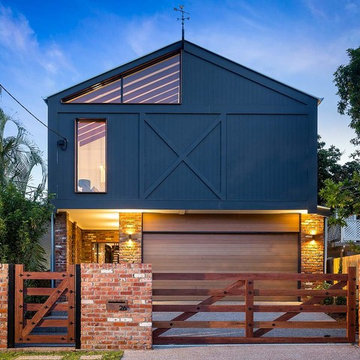
Conceptual design & copyright by ZieglerBuild
Design development & documentation by Urban Design Solutions
Пример оригинального дизайна: большой, двухэтажный, разноцветный барнхаус (амбары) частный загородный дом в стиле лофт с комбинированной облицовкой и двускатной крышей
Пример оригинального дизайна: большой, двухэтажный, разноцветный барнхаус (амбары) частный загородный дом в стиле лофт с комбинированной облицовкой и двускатной крышей
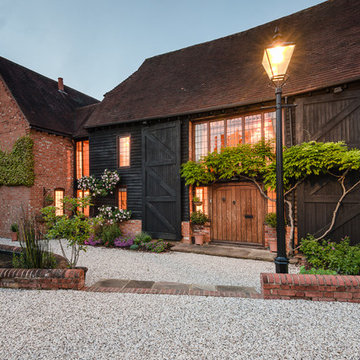
На фото: большой, черный барнхаус (амбары) дом в стиле кантри с комбинированной облицовкой и двускатной крышей
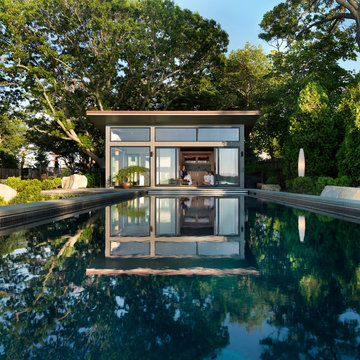
Modern pool and cabana where the granite ledge of Gloucester Harbor meet the manicured grounds of this private residence. The modest-sized building is an overachiever, with its soaring roof and glass walls striking a modern counterpoint to the property’s century-old shingle style home.
Photo by: Nat Rea Photography
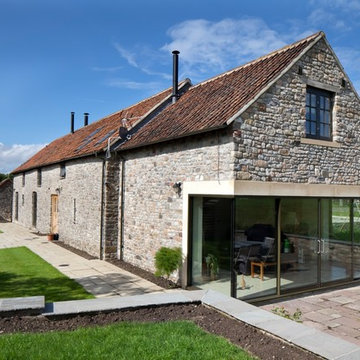
Свежая идея для дизайна: двухэтажный барнхаус (амбары) дом в стиле неоклассика (современная классика) с двускатной крышей - отличное фото интерьера

Exterior of the remodeled barn.
-Randal Bye
На фото: большой, трехэтажный, деревянный, красный барнхаус (амбары) дом в стиле кантри с двускатной крышей с
На фото: большой, трехэтажный, деревянный, красный барнхаус (амбары) дом в стиле кантри с двускатной крышей с
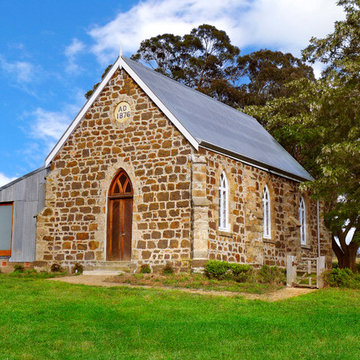
Original stone church with sheep shed attached to one side has been converted to a holiday house.
Стильный дизайн: барнхаус (амбары) дом в стиле кантри с облицовкой из металла и двускатной крышей - последний тренд
Стильный дизайн: барнхаус (амбары) дом в стиле кантри с облицовкой из металла и двускатной крышей - последний тренд
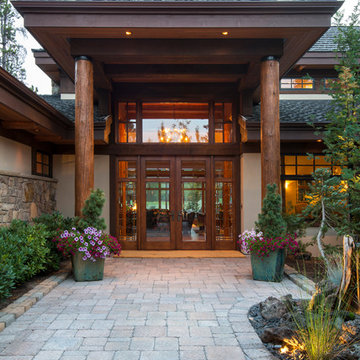
Paula Watts Photography
На фото: дом в японском стиле в классическом стиле с облицовкой из камня с
На фото: дом в японском стиле в классическом стиле с облицовкой из камня с

Surrounded by permanently protected open space in the historic winemaking area of the South Livermore Valley, this house presents a weathered wood barn to the road, and has metal-clad sheds behind. The design process was driven by the metaphor of an old farmhouse that had been incrementally added to over the years. The spaces open to expansive views of vineyards and unspoiled hills.
Erick Mikiten, AIA
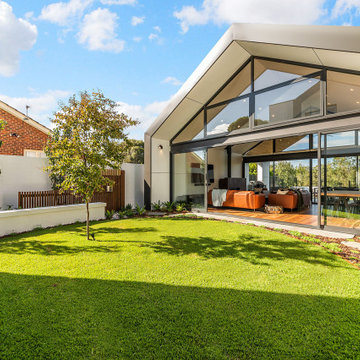
Источник вдохновения для домашнего уюта: большой, двухэтажный барнхаус (амбары) частный загородный дом в современном стиле с металлической крышей

Set on ten acres abutting protected conservation land, the zoning for this site allowed for a creative multi-unit residential project. The design concept created a sustainable modern farm community of three distinct structures. A sense of individuality is established between the buildings, while a comprehensive site design references historic farms with a home-like, residential scale.
An existing structure was renovated to house three condo units, featuring sliding barn doors and floor-to-ceiling storefront glass in the great room, with 25’ ceilings. Across a circular cobblestone drive, a new house and barn structure houses two condo units. Connecting both units, a garage references a carriage house and barn with small square windows above and large bays at ground level to mimic barn bays. There is no parking lot for the site – instead garages and a few individual parking spaces preserve the scale of a natural farm property. Patios and yards in the rear of each unit offer private access to the lush natural surroundings and space for entertaining.
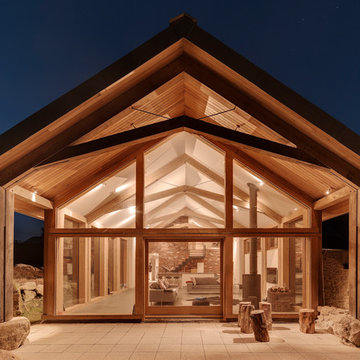
Richard Downer
Идея дизайна: барнхаус (амбары) дом в современном стиле с комбинированной облицовкой и двускатной крышей
Идея дизайна: барнхаус (амбары) дом в современном стиле с комбинированной облицовкой и двускатной крышей

The Downing barn home front exterior. Jason Bleecher Photography
Идея дизайна: двухэтажный, серый барнхаус (амбары) частный загородный дом среднего размера в стиле кантри с двускатной крышей, металлической крышей, комбинированной облицовкой и красной крышей
Идея дизайна: двухэтажный, серый барнхаус (амбары) частный загородный дом среднего размера в стиле кантри с двускатной крышей, металлической крышей, комбинированной облицовкой и красной крышей
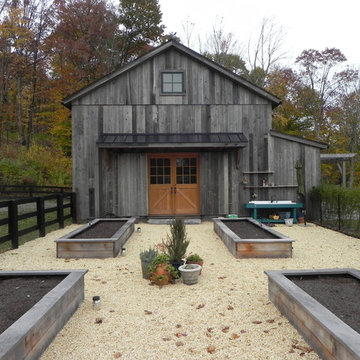
Antique Barn frame resized and converted into a guest and pool house in upstate New York.
Пример оригинального дизайна: деревянный, серый барнхаус (амбары) дом в стиле рустика
Пример оригинального дизайна: деревянный, серый барнхаус (амбары) дом в стиле рустика

Located upon a 200-acre farm of rolling terrain in western Wisconsin, this new, single-family sustainable residence implements today’s advanced technology within a historic farm setting. The arrangement of volumes, detailing of forms and selection of materials provide a weekend retreat that reflects the agrarian styles of the surrounding area. Open floor plans and expansive views allow a free-flowing living experience connected to the natural environment.
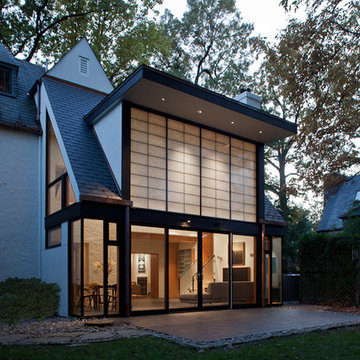
photo credit: Jim Tetro
general contractor: Berliner Construction, www.berlinerconstruction.com
Пример оригинального дизайна: двухэтажный дом в японском стиле в стиле неоклассика (современная классика)
Пример оригинального дизайна: двухэтажный дом в японском стиле в стиле неоклассика (современная классика)

Свежая идея для дизайна: барнхаус (амбары) дом в стиле кантри - отличное фото интерьера

Свежая идея для дизайна: двухэтажный, бежевый барнхаус (амбары) частный загородный дом среднего размера в стиле кантри с облицовкой из камня, двускатной крышей и металлической крышей - отличное фото интерьера
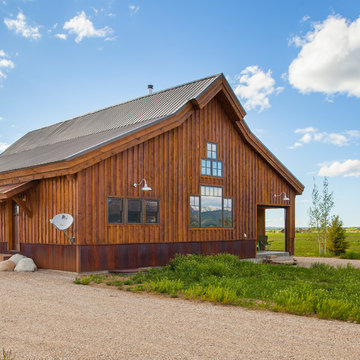
Sand Creek Post & Beam Traditional Wood Barns and Barn Homes
Learn more & request a free catalog: www.sandcreekpostandbeam.com
На фото: коричневый барнхаус (амбары) дом в стиле кантри
На фото: коричневый барнхаус (амбары) дом в стиле кантри
Красивые барнхаус (амбары) дома в японском стиле – 540 фото фасадов
1