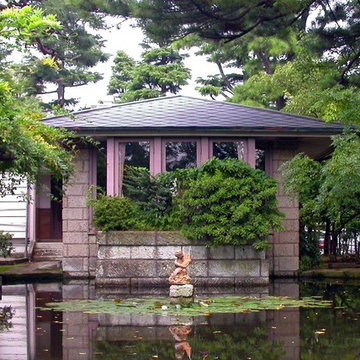Красивые дома в японском стиле – 21 черные фото фасадов
Сортировать:
Бюджет
Сортировать:Популярное за сегодня
1 - 20 из 21 фото
1 из 3
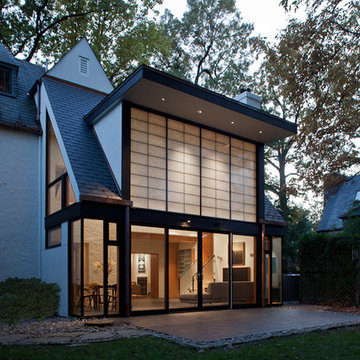
photo credit: Jim Tetro
general contractor: Berliner Construction, www.berlinerconstruction.com
Пример оригинального дизайна: двухэтажный дом в японском стиле в стиле неоклассика (современная классика)
Пример оригинального дизайна: двухэтажный дом в японском стиле в стиле неоклассика (современная классика)
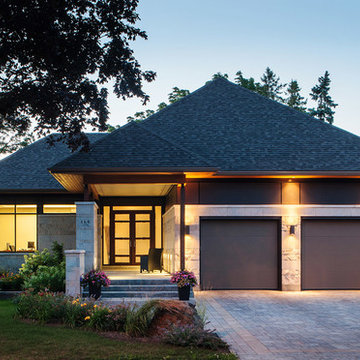
Стильный дизайн: одноэтажный дом в японском стиле в современном стиле с комбинированной облицовкой и вальмовой крышей - последний тренд
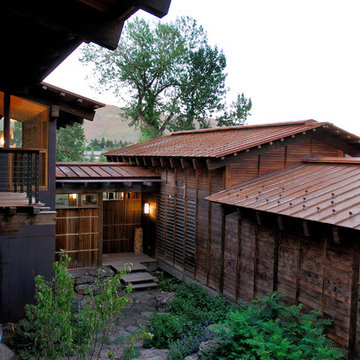
Native and drought tolerant plants combined with sculpted pines and an ornamental flowering tree lead through the entry gateway and introduce the intimate entry courtyard.
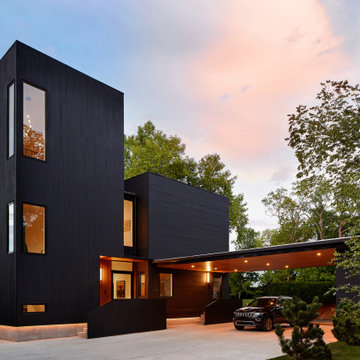
This Japanese-inspired, cubist modern architecture houses a family of eight with simple living areas and loads of storage. The homeowner has an eclectic taste using family heirlooms, travel relics, décor, artwork, mixed in with Scandinavian and European design.
Front door: Western Window pivot front door
Windows: Unilux
Siding: Hemlock with solid body stain
Roof: flat EPDM rubber
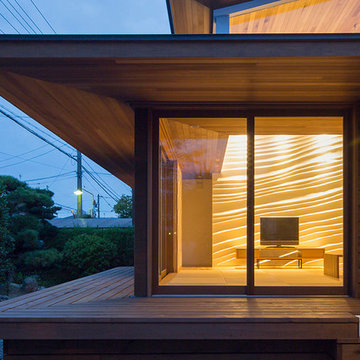
写真 | 堀 隆之
На фото: деревянный, коричневый, двухэтажный частный загородный дом в японском стиле, среднего размера в современном стиле с односкатной крышей, металлической крышей, серой крышей и отделкой планкеном с
На фото: деревянный, коричневый, двухэтажный частный загородный дом в японском стиле, среднего размера в современном стиле с односкатной крышей, металлической крышей, серой крышей и отделкой планкеном с
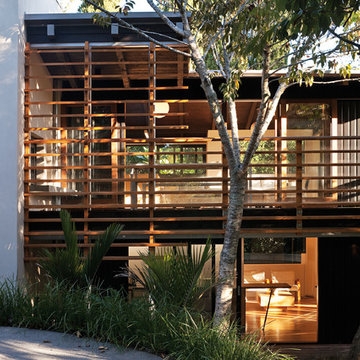
Patrick Reynolds
Источник вдохновения для домашнего уюта: двухэтажный, деревянный, синий дом в японском стиле в современном стиле с двускатной крышей
Источник вдохновения для домашнего уюта: двухэтажный, деревянный, синий дом в японском стиле в современном стиле с двускатной крышей
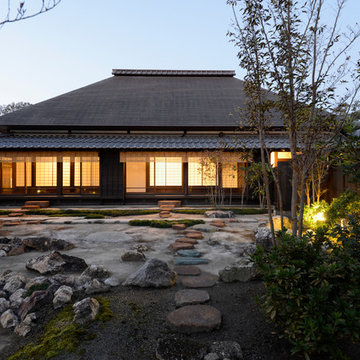
林 安直
На фото: коричневый, одноэтажный частный загородный дом в японском стиле в восточном стиле с двускатной крышей с
На фото: коричневый, одноэтажный частный загородный дом в японском стиле в восточном стиле с двускатной крышей с

This is the modern, industrial side of the home. The floor-to-ceiling steel windows and spiral staircase bring a contemporary aesthetic to the house. The 19' Kolbe windows capture sweeping views of Mt. Rainier, the Space Needle and Puget Sound.
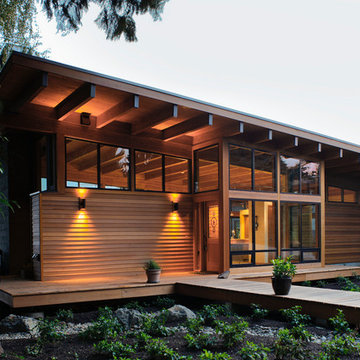
Пример оригинального дизайна: деревянный дом в японском стиле в современном стиле
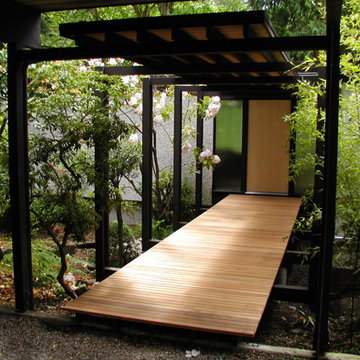
Пример оригинального дизайна: дом в японском стиле в стиле модернизм
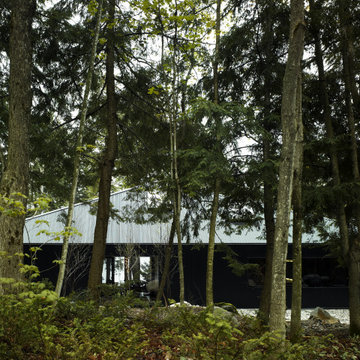
The Clear Lake Cottage proposes a simple tent-like envelope to house both program of the summer home and the sheltered outdoor spaces under a single vernacular form.
A singular roof presents a child-like impression of house; rectilinear and ordered in symmetry while playfully skewed in volume. Nestled within a forest, the building is sculpted and stepped to take advantage of the land; modelling the natural grade. Open and closed faces respond to shoreline views or quiet wooded depths.
Like a tent the porosity of the building’s envelope strengthens the experience of ‘cottage’. All the while achieving privileged views to the lake while separating family members for sometimes much need privacy.
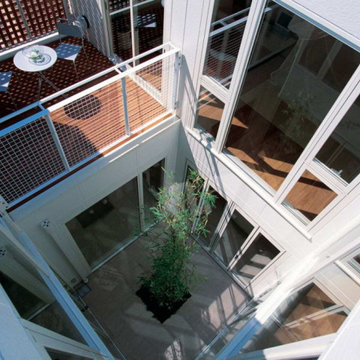
Идея дизайна: большой, двухэтажный, деревянный, белый частный загородный дом в японском стиле в современном стиле с плоской крышей, металлической крышей, черной крышей и отделкой планкеном
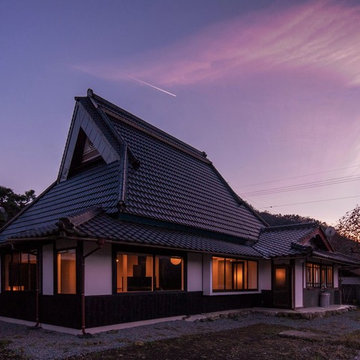
PHOTO:三矢雅人
На фото: белый дом в японском стиле в восточном стиле с двускатной крышей с
На фото: белый дом в японском стиле в восточном стиле с двускатной крышей с
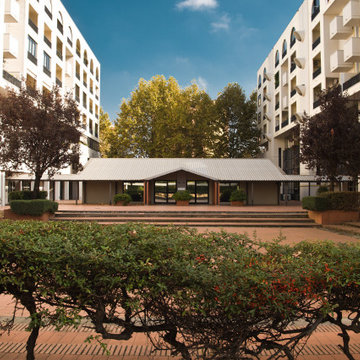
Committente: RE/MAX Professional Firenze. Ripresa fotografica: impiego obiettivo 24mm su pieno formato; macchina su treppiedi con allineamento ortogonale dell'inquadratura; impiego luce naturale esistente. Post-produzione: aggiustamenti base immagine; fusione manuale di livelli con differente esposizione per produrre un'immagine ad alto intervallo dinamico ma realistica; rimozione elementi di disturbo. Obiettivo commerciale: realizzazione fotografie di complemento ad annunci su siti web agenzia immobiliare; pubblicità su social network; pubblicità a stampa (principalmente volantini e pieghevoli).
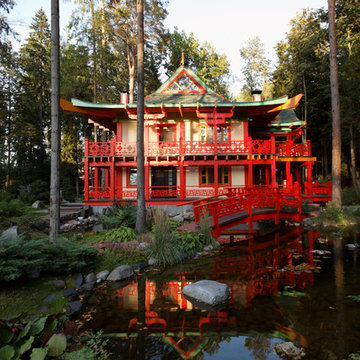
Стильный дизайн: дом в японском стиле в восточном стиле - последний тренд
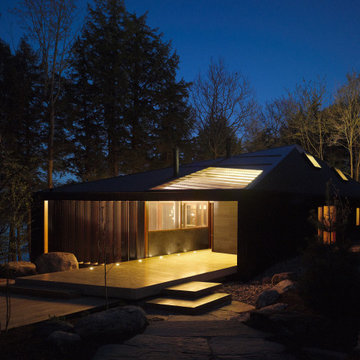
The Clear Lake Cottage proposes a simple tent-like envelope to house both program of the summer home and the sheltered outdoor spaces under a single vernacular form.
A singular roof presents a child-like impression of house; rectilinear and ordered in symmetry while playfully skewed in volume. Nestled within a forest, the building is sculpted and stepped to take advantage of the land; modelling the natural grade. Open and closed faces respond to shoreline views or quiet wooded depths.
Like a tent the porosity of the building’s envelope strengthens the experience of ‘cottage’. All the while achieving privileged views to the lake while separating family members for sometimes much need privacy.
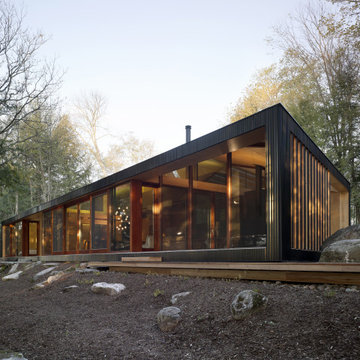
The Clear Lake Cottage proposes a simple tent-like envelope to house both program of the summer home and the sheltered outdoor spaces under a single vernacular form.
A singular roof presents a child-like impression of house; rectilinear and ordered in symmetry while playfully skewed in volume. Nestled within a forest, the building is sculpted and stepped to take advantage of the land; modelling the natural grade. Open and closed faces respond to shoreline views or quiet wooded depths.
Like a tent the porosity of the building’s envelope strengthens the experience of ‘cottage’. All the while achieving privileged views to the lake while separating family members for sometimes much need privacy.
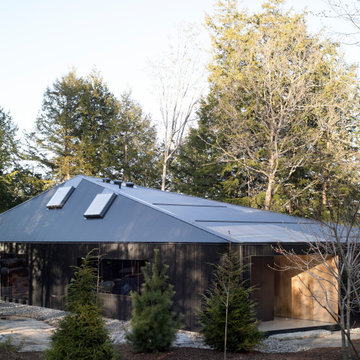
The Clear Lake Cottage proposes a simple tent-like envelope to house both program of the summer home and the sheltered outdoor spaces under a single vernacular form.
A singular roof presents a child-like impression of house; rectilinear and ordered in symmetry while playfully skewed in volume. Nestled within a forest, the building is sculpted and stepped to take advantage of the land; modelling the natural grade. Open and closed faces respond to shoreline views or quiet wooded depths.
Like a tent the porosity of the building’s envelope strengthens the experience of ‘cottage’. All the while achieving privileged views to the lake while separating family members for sometimes much need privacy.
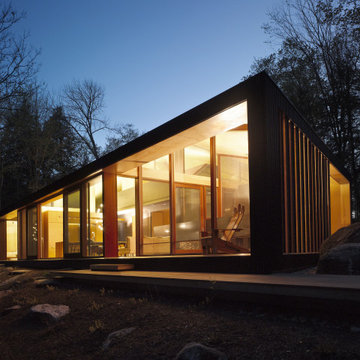
The Clear Lake Cottage proposes a simple tent-like envelope to house both program of the summer home and the sheltered outdoor spaces under a single vernacular form.
A singular roof presents a child-like impression of house; rectilinear and ordered in symmetry while playfully skewed in volume. Nestled within a forest, the building is sculpted and stepped to take advantage of the land; modelling the natural grade. Open and closed faces respond to shoreline views or quiet wooded depths.
Like a tent the porosity of the building’s envelope strengthens the experience of ‘cottage’. All the while achieving privileged views to the lake while separating family members for sometimes much need privacy.
Красивые дома в японском стиле – 21 черные фото фасадов
1
