Красивые дома с коричневой крышей – 1 996 фото фасадов с высоким бюджетом
Сортировать:
Бюджет
Сортировать:Популярное за сегодня
1 - 20 из 1 996 фото
1 из 3

Идея дизайна: одноэтажный, кирпичный, белый частный загородный дом среднего размера с двускатной крышей, крышей из смешанных материалов и коричневой крышей

Пример оригинального дизайна: двухэтажный, бежевый частный загородный дом среднего размера в классическом стиле с облицовкой из камня, двускатной крышей, крышей из гибкой черепицы, коричневой крышей и отделкой планкеном
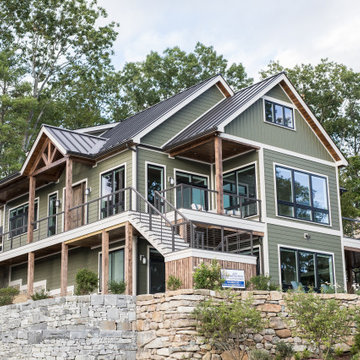
Стильный дизайн: большой, двухэтажный, зеленый частный загородный дом в морском стиле с облицовкой из винила, двускатной крышей, металлической крышей, коричневой крышей и отделкой доской с нащельником - последний тренд

Intentional placement of trees and perimeter plantings frames views of the home and offers light relief from late afternoon sun angles. Paving edges are softened by casual planting textures, reinforcing a cottage aesthetic.

This rural retreat along the shores of the St. Joe River embraces the many voices of a close-knit extended family. While contemporary in form - a nod to the older generation’s leanings - the house is built from traditional, rustic, and resilient elements such as a rough-hewn cedar shake roof, locally mined granite, and old-growth fir beams. The house’s east footprint parallels the bluff edge. The low ceilings of a pair of sitting areas help frame views downward to the waterline thirty feet below. These spaces also lend a welcome intimacy since oftentimes the house is only occupied by two. Larger groups are drawn to the vaulted ceilings of the kitchen and living room which open onto a broad meadow to the west that slopes up to a fruit orchard. The importance of group dinners is reflected in the bridge-like form of the dining room that links the two wings of the house.
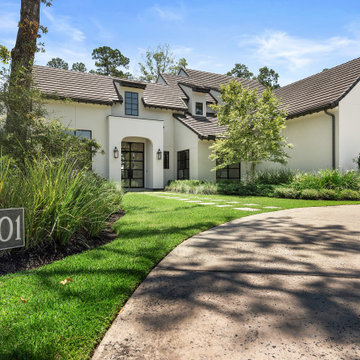
Свежая идея для дизайна: большой, двухэтажный, белый частный загородный дом в стиле неоклассика (современная классика) с облицовкой из цементной штукатурки, вальмовой крышей, черепичной крышей и коричневой крышей - отличное фото интерьера

This home is the fifth residence completed by Arnold Brothers. Set on an approximately 8,417 square foot site in historic San Roque, this home has been extensively expanded, updated and remodeled. The inspiration for the newly designed home was the cottages at the San Ysidro Ranch. Combining the romance of a bygone era with the quality and attention to detail of a five-star resort, this “casita” is a blend of rustic charm with casual elegance.
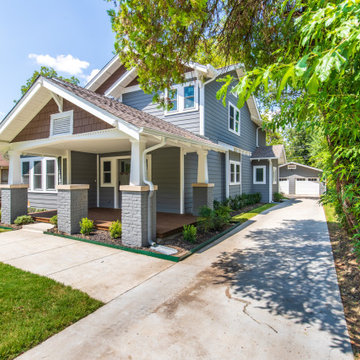
We added a second story addition in the Belmont Addition Dallas Conservation District when we remodeled this Craftsman home.
Свежая идея для дизайна: двухэтажный, серый частный загородный дом среднего размера в стиле кантри с полувальмовой крышей, крышей из гибкой черепицы и коричневой крышей - отличное фото интерьера
Свежая идея для дизайна: двухэтажный, серый частный загородный дом среднего размера в стиле кантри с полувальмовой крышей, крышей из гибкой черепицы и коричневой крышей - отличное фото интерьера

New home for a blended family of six in a beach town. This 2 story home with attic has roof returns at corners of the house. This photo also shows a simple box bay window with 4 windows at the front end of the house. It features divided windows, awning above the multiple windows with a brown metal roof, open white rafters, and 3 white brackets. Light arctic white exterior siding with white trim, white windows, and tan roof create a fresh, clean, updated coastal color pallet. The coastal vibe continues with the side dormers at the second floor. The front door is set back.
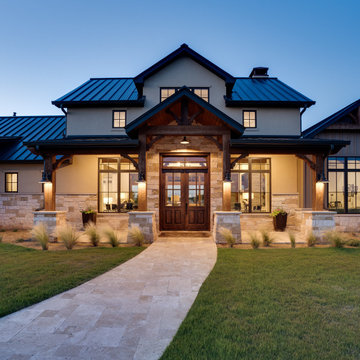
На фото: большой, одноэтажный частный загородный дом в стиле кантри с металлической крышей и коричневой крышей с
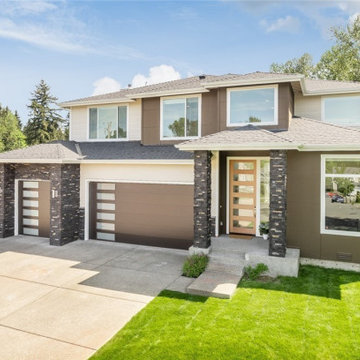
Front view of the amazing 2-story modern plan "The Astoria". View plan THD-8654: https://www.thehousedesigners.com/plan/the-astoria-8654/

This smart home was designed by our Oakland studio with bright color, striking artwork, and sleek furniture.
---
Designed by Oakland interior design studio Joy Street Design. Serving Alameda, Berkeley, Orinda, Walnut Creek, Piedmont, and San Francisco.
For more about Joy Street Design, click here:
https://www.joystreetdesign.com/
To learn more about this project, click here:
https://www.joystreetdesign.com/portfolio/oakland-urban-tree-house
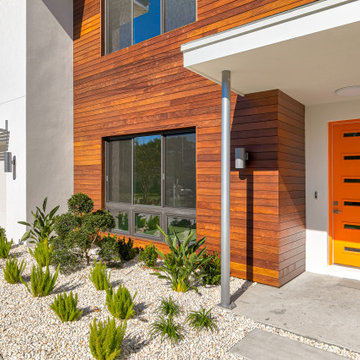
Smooth finish stucco with ipe siding, metal awnings, metal porch post, modern cylinder style lighting, operable lower ventilation windows, modern front door.
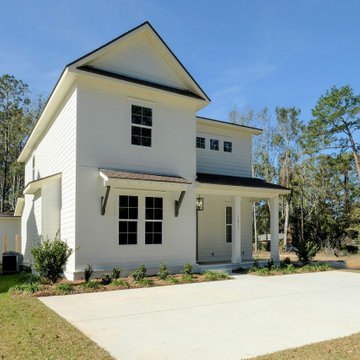
Custom built home in the much sought after downtown Fairhope, Alabama.
Пример оригинального дизайна: двухэтажный, белый частный загородный дом среднего размера в стиле кантри с облицовкой из ЦСП, двускатной крышей, крышей из гибкой черепицы, коричневой крышей и отделкой доской с нащельником
Пример оригинального дизайна: двухэтажный, белый частный загородный дом среднего размера в стиле кантри с облицовкой из ЦСП, двускатной крышей, крышей из гибкой черепицы, коричневой крышей и отделкой доской с нащельником

Стильный дизайн: одноэтажный, белый частный загородный дом среднего размера в стиле кантри с облицовкой из ЦСП, двускатной крышей, металлической крышей, коричневой крышей и отделкой доской с нащельником - последний тренд
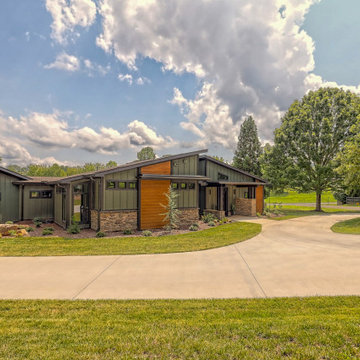
mid-century design with organic feel for the lake and surrounding mountains
На фото: большой, одноэтажный, зеленый частный загородный дом в стиле ретро с комбинированной облицовкой, двускатной крышей, крышей из гибкой черепицы, коричневой крышей и отделкой доской с нащельником
На фото: большой, одноэтажный, зеленый частный загородный дом в стиле ретро с комбинированной облицовкой, двускатной крышей, крышей из гибкой черепицы, коричневой крышей и отделкой доской с нащельником

Front elevation modern mountain style.
Стильный дизайн: одноэтажный, коричневый частный загородный дом среднего размера в стиле кантри с облицовкой из бетона, двускатной крышей, крышей из гибкой черепицы и коричневой крышей - последний тренд
Стильный дизайн: одноэтажный, коричневый частный загородный дом среднего размера в стиле кантри с облицовкой из бетона, двускатной крышей, крышей из гибкой черепицы и коричневой крышей - последний тренд
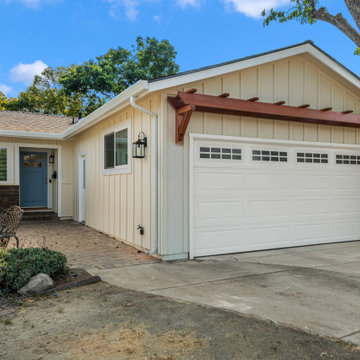
The outpouring of color, throughout this home is striking and yet nothing is out of place it came together marvelously.
Идея дизайна: большой, одноэтажный, желтый частный загородный дом в стиле кантри с комбинированной облицовкой, двускатной крышей, крышей из гибкой черепицы и коричневой крышей
Идея дизайна: большой, одноэтажный, желтый частный загородный дом в стиле кантри с комбинированной облицовкой, двускатной крышей, крышей из гибкой черепицы и коричневой крышей

На фото: большой, двухэтажный, белый многоквартирный дом в средиземноморском стиле с облицовкой из камня, двускатной крышей, крышей из смешанных материалов и коричневой крышей с
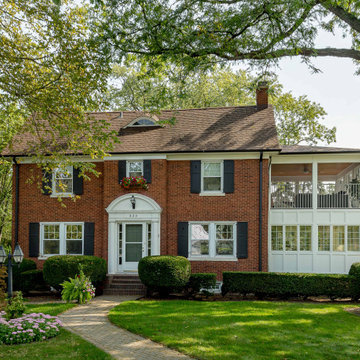
Стильный дизайн: кирпичный, коричневый, трехэтажный частный загородный дом среднего размера в классическом стиле с полувальмовой крышей, черепичной крышей, коричневой крышей и отделкой дранкой - последний тренд
Красивые дома с коричневой крышей – 1 996 фото фасадов с высоким бюджетом
1