Красивые дома с односкатной крышей – 4 019 фото фасадов с высоким бюджетом
Сортировать:
Бюджет
Сортировать:Популярное за сегодня
1 - 20 из 4 019 фото
1 из 3

Идея дизайна: большой, одноэтажный, деревянный, черный частный загородный дом в стиле рустика с односкатной крышей и металлической крышей
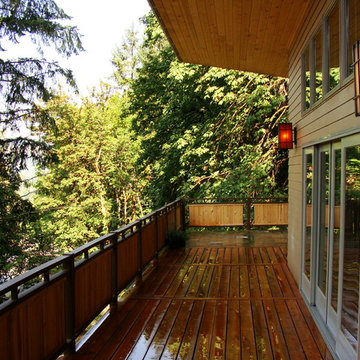
Modern hillside home features radiant heated concrete floors on both levels. The Asian inspired railing is a unique way to block the view from the street. These up slope lots are a challenge to build on but This Eugene OR contractor got the job done.

Contemporary house for family farm in 20 acre lot in Carnation. It is a 2 bedroom & 2 bathroom, powder & laundryroom/utilities with an Open Concept Livingroom & Kitchen with 18' tall wood ceilings.

Staggered bluestone thermal top treads surrounded with mexican pebble leading to the original slab front door and surrounding midcentury glass and original Nelson Bubble lamp. At night the lamp looks like the moon hanging over the front door. and the FX ZDC outdoor lighting with modern black fixtures create a beautiful night time ambiance.

На фото: маленький, двухэтажный, черный мини дом в стиле модернизм с облицовкой из металла, односкатной крышей и металлической крышей для на участке и в саду с
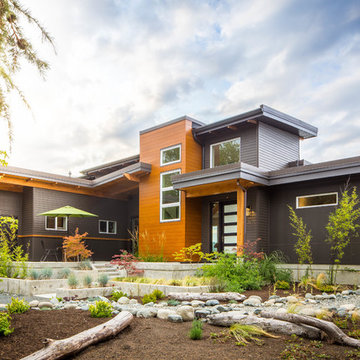
A peek-a-boo view that shows the front of the house leading toward the ocean that the home faces. The mixed exterior materials allow for unique features such as wood soffits and exterior timbers to blend perfectly with the dark grey.

Свежая идея для дизайна: разноцветный частный загородный дом среднего размера в стиле фьюжн с разными уровнями, облицовкой из цементной штукатурки, односкатной крышей и крышей из гибкой черепицы - отличное фото интерьера

A Southern California contemporary residence designed by Atelier R Design with the Glo European Windows D1 Modern Entry door accenting the modern aesthetic.
Sterling Reed Photography
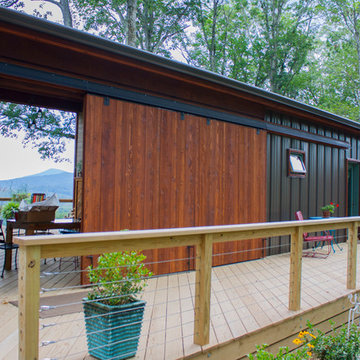
Photo by Rowan Parris
Baltic birch reinforced sliding barn doors. Custom steel cable railings. Horizontal underpinning.
Источник вдохновения для домашнего уюта: одноэтажный, серый частный загородный дом среднего размера в стиле неоклассика (современная классика) с комбинированной облицовкой, односкатной крышей и металлической крышей
Источник вдохновения для домашнего уюта: одноэтажный, серый частный загородный дом среднего размера в стиле неоклассика (современная классика) с комбинированной облицовкой, односкатной крышей и металлической крышей

Guest house as approached from bridge over the pond marsh that connects back to the main house. Large porch overlooking the big pond with a small living room ringed by bedroom spaces.
Photo by Dror Baldinger, AIA

The guesthouse of our Green Mountain Getaway follows the same recipe as the main house. With its soaring roof lines and large windows, it feels equally as integrated into the surrounding landscape.
Photo by: Nat Rea Photography

Exterior of this Meadowlark-designed and built contemporary custom home in Ann Arbor.
Идея дизайна: большой, двухэтажный, бежевый частный загородный дом в современном стиле с комбинированной облицовкой, односкатной крышей и крышей из гибкой черепицы
Идея дизайна: большой, двухэтажный, бежевый частный загородный дом в современном стиле с комбинированной облицовкой, односкатной крышей и крышей из гибкой черепицы

Ulimited Style Photography
http://www.houzz.com/ideabooks/49412194/list/patio-details-a-relaxing-front-yard-retreat-in-los-angeles
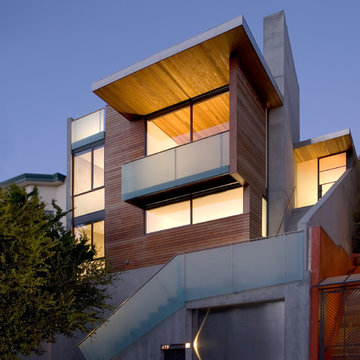
Photo credit: Ethan Kaplan
Источник вдохновения для домашнего уюта: трехэтажный, деревянный, большой, коричневый дом в стиле модернизм с односкатной крышей
Источник вдохновения для домашнего уюта: трехэтажный, деревянный, большой, коричневый дом в стиле модернизм с односкатной крышей
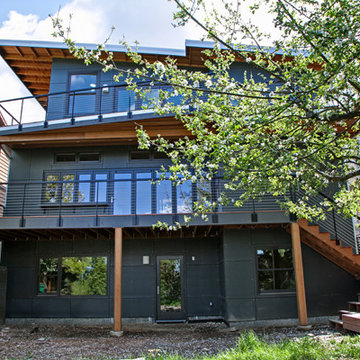
New custom green home in the Wedgewood/Bryant neighborhood of Seattle. The rear of the home is designed with several tiers of angled decks which connect the indoors with the outside. The decks are designed with FSC certified Tigerwood decking. The deck railing is a custom stainless steel cable railing system.
Architecture and Design by Heidi Helgeson, H2D Architecture + Design
Construction by Thomas Jacobson Construction
Photo by Sean Balko, Filmworks Studio

Kaplan Architects, AIA
Location: Redwood City, CA, USA
Front entry deck creating an inviting outdoor room for the main living area. Notice the custom walnut entry door and cedar wood siding throughout the exterior. The roof has a standing seam roof with a custom integrated gutter system.
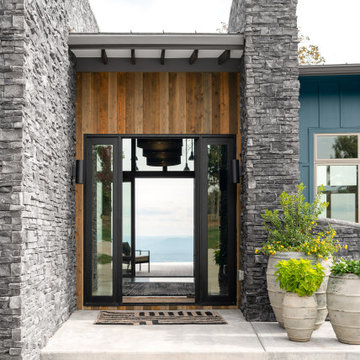
Modern rustic exterior with stone walls at entrance and a large front doors. Views extend from the front to back in the foyer.
Свежая идея для дизайна: одноэтажный, синий частный загородный дом среднего размера в стиле рустика с облицовкой из ЦСП, односкатной крышей и металлической крышей - отличное фото интерьера
Свежая идея для дизайна: одноэтажный, синий частный загородный дом среднего размера в стиле рустика с облицовкой из ЦСП, односкатной крышей и металлической крышей - отличное фото интерьера
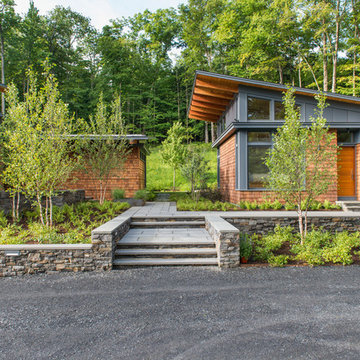
This house is discreetly tucked into its wooded site in the Mad River Valley near the Sugarbush Resort in Vermont. The soaring roof lines complement the slope of the land and open up views though large windows to a meadow planted with native wildflowers. The house was built with natural materials of cedar shingles, fir beams and native stone walls. These materials are complemented with innovative touches including concrete floors, composite exterior wall panels and exposed steel beams. The home is passively heated by the sun, aided by triple pane windows and super-insulated walls.
Photo by: Nat Rea Photography

The East and North sides of our Scandinavian modern project showing Black Gendai Shou Sugi siding from Nakamoto Forestry
Стильный дизайн: двухэтажный, деревянный, черный частный загородный дом среднего размера в скандинавском стиле с односкатной крышей, металлической крышей и черной крышей - последний тренд
Стильный дизайн: двухэтажный, деревянный, черный частный загородный дом среднего размера в скандинавском стиле с односкатной крышей, металлической крышей и черной крышей - последний тренд
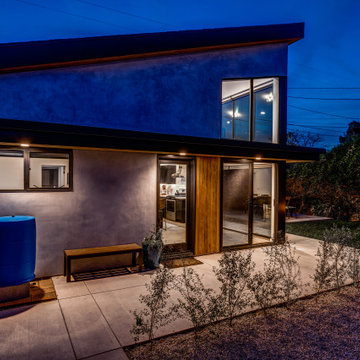
Photos by Brian Reitz, Creative Vision Studios
Идея дизайна: маленький, одноэтажный, серый частный загородный дом в современном стиле с облицовкой из цементной штукатурки и односкатной крышей для на участке и в саду
Идея дизайна: маленький, одноэтажный, серый частный загородный дом в современном стиле с облицовкой из цементной штукатурки и односкатной крышей для на участке и в саду
Красивые дома с односкатной крышей – 4 019 фото фасадов с высоким бюджетом
1