Красивые дома в морском стиле с коричневой крышей – 422 фото фасадов
Сортировать:Популярное за сегодня
1 - 20 из 422 фото

На фото: большой, трехэтажный, деревянный, коричневый частный загородный дом в морском стиле с двускатной крышей, крышей из гибкой черепицы, коричневой крышей и отделкой дранкой

This harbor-side property is a conceived as a modern, shingle-style lodge. The four-bedroom house comprises two pavilions connected by a bridge that creates an entrance which frames views of Sag Harbor Bay.
The interior layout has been carefully zoned to reflect the family's needs. The great room creates the home’s social core combining kitchen, living and dining spaces that give onto the expansive terrace and pool beyond. A more private, wood-paneled rustic den is housed in the adjoining wing beneath the master bedroom suite.

Идея дизайна: большой, двухэтажный, белый частный загородный дом в морском стиле с облицовкой из цементной штукатурки, двускатной крышей, крышей из смешанных материалов и коричневой крышей

The ADU's open yard is featured, as well as the walkway leading to the front sliding-glass doors.
Стильный дизайн: одноэтажный, бежевый мини дом в морском стиле с облицовкой из цементной штукатурки, двускатной крышей, черепичной крышей и коричневой крышей - последний тренд
Стильный дизайн: одноэтажный, бежевый мини дом в морском стиле с облицовкой из цементной штукатурки, двускатной крышей, черепичной крышей и коричневой крышей - последний тренд

Пример оригинального дизайна: двухэтажный, деревянный, коричневый частный загородный дом в морском стиле с мансардной крышей, крышей из гибкой черепицы, коричневой крышей и отделкой дранкой

The cottage style exterior of this newly remodeled ranch in Connecticut, belies its transitional interior design. The exterior of the home features wood shingle siding along with pvc trim work, a gently flared beltline separates the main level from the walk out lower level at the rear. Also on the rear of the house where the addition is most prominent there is a cozy deck, with maintenance free cable railings, a quaint gravel patio, and a garden shed with its own patio and fire pit gathering area.

На фото: большой, двухэтажный, белый частный загородный дом в морском стиле с облицовкой из цементной штукатурки, черепичной крышей, вальмовой крышей, коричневой крышей и отделкой дранкой с

West Elevation
На фото: большой, двухэтажный, деревянный, белый частный загородный дом в морском стиле с вальмовой крышей, крышей из гибкой черепицы, коричневой крышей и отделкой дранкой
На фото: большой, двухэтажный, деревянный, белый частный загородный дом в морском стиле с вальмовой крышей, крышей из гибкой черепицы, коричневой крышей и отделкой дранкой
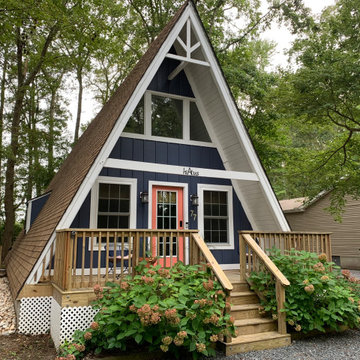
This tiny house is a remodel project on a house with two bedrooms, plus a sleeping loft, as photographed. It was originally built in the 1970's, converted to serve as an Air BnB in a resort community. It is in-the-works to remodel again, this time coming up to current building codes including a conventional switchback stair and full bath on each floor. Upon completion it will become a plan for sale on the website Down Home Plans.

New home for a blended family of six in a beach town. This 2 story home with attic has curved gabrel roofs with straight sloped returns at the lower corners of the roof. This photo also shows an awning detail above two windows at the side of the home. The simple awning has a brown metal roof, open white rafters, and simple straight brackets. Light arctic white exterior siding with white trim, white windows, white gutters, white downspout, and tan roof create a fresh, clean, updated coastal color pallet. It feels very coastal yet still sophisticated.
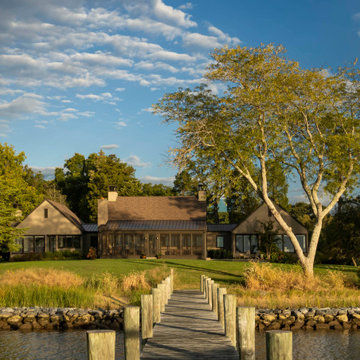
Inspired by the client's desire to design a modern home that blends into its surrounding riverside environment, this residence effortlessly integrates itself with nature. The home’s exterior incorporates horizontal board and batten siding painted a deep, earthy brown, ensuring the structure is softly indiscernible until you are in close proximity.
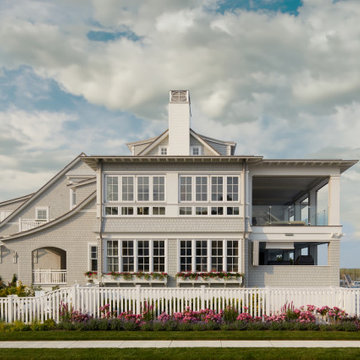
The connection to the surrounding ocean and dunes is evident in every room of this elegant beachfront home. By strategically pulling the home in from the corner, the architect not only creates an inviting entry court but also enables the three-story home to maintain a modest scale on the streetscape. Swooping eave lines create an elegant stepping down of forms while showcasing the beauty of the cedar roofing and siding materials.
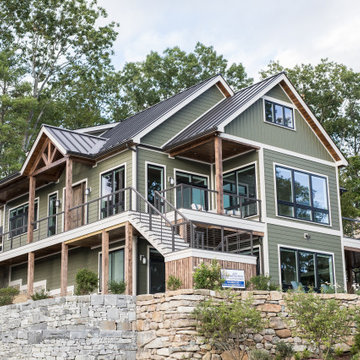
Стильный дизайн: большой, двухэтажный, зеленый частный загородный дом в морском стиле с облицовкой из винила, двускатной крышей, металлической крышей, коричневой крышей и отделкой доской с нащельником - последний тренд
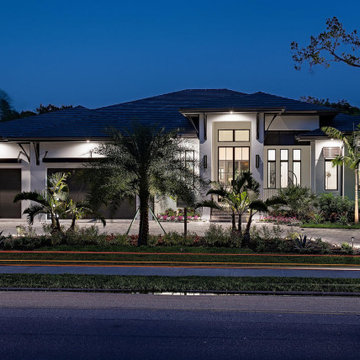
This 1 story 4,346sf coastal house plan features 5 bedrooms, 5.5 baths and a 3 car garage. Its design includes a stemwall foundation, 8″ CMU block exterior walls, flat concrete roof tile and a stucco finish. Amenities include a welcoming entry, open floor plan, luxurious master bedroom suite and a study. The island kitchen includes a large walk-in pantry and wet bar. The outdoor living space features a fireplace and a summer kitchen.
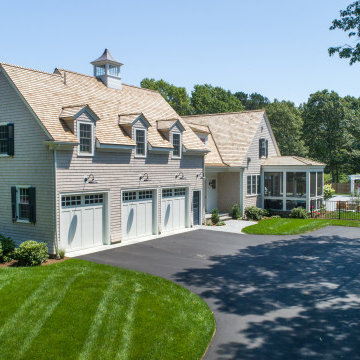
Идея дизайна: большой, двухэтажный, деревянный, белый частный загородный дом в морском стиле с двускатной крышей, крышей из гибкой черепицы, коричневой крышей и отделкой дранкой
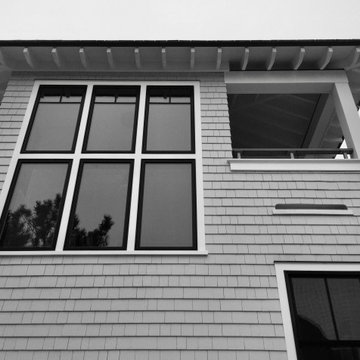
Идея дизайна: большой, двухэтажный, деревянный, бежевый частный загородный дом в морском стиле с вальмовой крышей, крышей из гибкой черепицы, коричневой крышей и отделкой дранкой
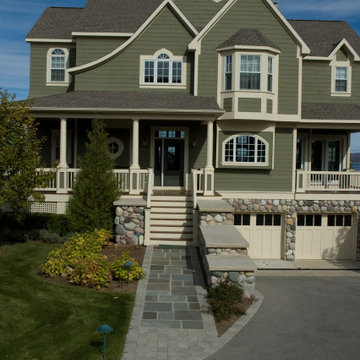
Пример оригинального дизайна: большой, трехэтажный, зеленый частный загородный дом в морском стиле с вальмовой крышей, крышей из гибкой черепицы и коричневой крышей
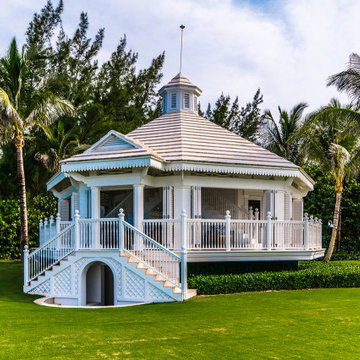
Стильный дизайн: огромный, двухэтажный, белый мини дом в морском стиле с крышей из гибкой черепицы и коричневой крышей - последний тренд
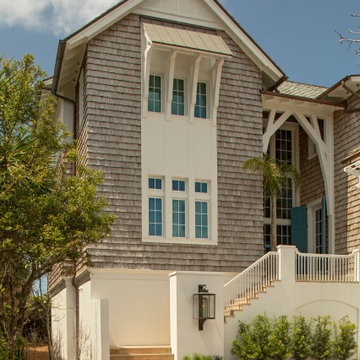
Стильный дизайн: большой, трехэтажный, деревянный, коричневый частный загородный дом в морском стиле с двускатной крышей, крышей из гибкой черепицы, коричневой крышей и отделкой дранкой - последний тренд

A herringbone pattern driveway leads to the traditional shingle style beach home located on Lake Minnetonka near Minneapolis.
На фото: двухэтажный, белый частный загородный дом в морском стиле с двускатной крышей, крышей из гибкой черепицы, коричневой крышей и отделкой дранкой
На фото: двухэтажный, белый частный загородный дом в морском стиле с двускатной крышей, крышей из гибкой черепицы, коричневой крышей и отделкой дранкой
Красивые дома в морском стиле с коричневой крышей – 422 фото фасадов
1