Красивые дома в стиле рустика с черной крышей – 355 фото фасадов
Сортировать:
Бюджет
Сортировать:Популярное за сегодня
1 - 20 из 355 фото
1 из 3

Lake Cottage Porch, standing seam metal roofing and cedar shakes blend into the Vermont fall foliage. Simple and elegant.
Photos by Susan Teare
Стильный дизайн: одноэтажный, деревянный дом в стиле рустика с металлической крышей и черной крышей - последний тренд
Стильный дизайн: одноэтажный, деревянный дом в стиле рустика с металлической крышей и черной крышей - последний тренд

The front view of the cabin hints at the small footprint while a view of the back exposes the expansiveness that is offered across all four stories.
This small 934sf lives large offering over 1700sf of interior living space and additional 500sf of covered decking.

Свежая идея для дизайна: одноэтажный, деревянный, черный частный загородный дом среднего размера в стиле рустика с односкатной крышей, металлической крышей и черной крышей - отличное фото интерьера
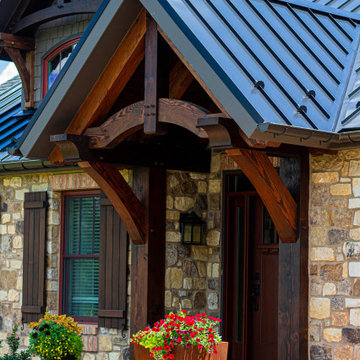
Пример оригинального дизайна: большой, одноэтажный, бежевый частный загородный дом в стиле рустика с облицовкой из ЦСП, двускатной крышей, крышей из смешанных материалов, черной крышей и отделкой планкеном
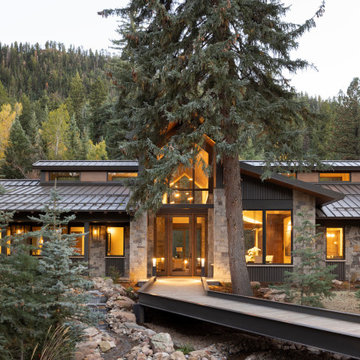
The strongest feature of this design is the passage of natural sunlight through every space in the home. The grand hall with clerestory windows, the glazed connection bridge from the primary garage to the Owner’s foyer aligns with the dramatic lighting to allow this home glow both day and night. This light is influenced and inspired by the evergreen forest on the banks of the Florida River. The goal was to organically showcase warm tones and textures and movement. To do this, the surfaces featured are walnut floors, walnut grain matched cabinets, walnut banding and casework along with other wood accents such as live edge countertops, dining table and benches. To further play with an organic feel, thickened edge Michelangelo Quartzite Countertops are at home in the kitchen and baths. This home was created to entertain a large family while providing ample storage for toys and recreational vehicles. Between the two oversized garages, one with an upper game room, the generous riverbank laws, multiple patios, the outdoor kitchen pavilion, and the “river” bath, this home is both private and welcoming to family and friends…a true entertaining retreat.
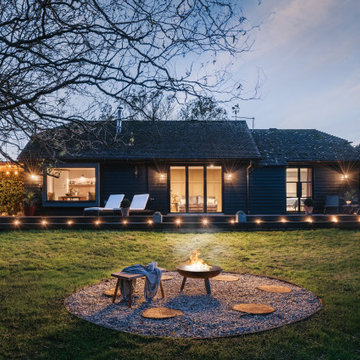
Пример оригинального дизайна: одноэтажный, деревянный, черный частный загородный дом среднего размера в стиле рустика с двускатной крышей, черепичной крышей и черной крышей
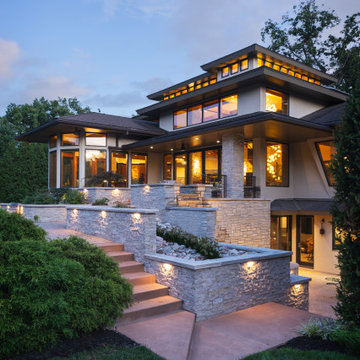
Lovely contemporary exterior with custom blow-glass fixture seen through one of the many windows. Stacked stone columns and landscaping features.
На фото: четырехэтажный частный загородный дом в стиле рустика с крышей из гибкой черепицы и черной крышей
На фото: четырехэтажный частный загородный дом в стиле рустика с крышей из гибкой черепицы и черной крышей

Пример оригинального дизайна: большой, трехэтажный, деревянный, черный частный загородный дом в стиле рустика с вальмовой крышей, крышей из гибкой черепицы, черной крышей и отделкой доской с нащельником
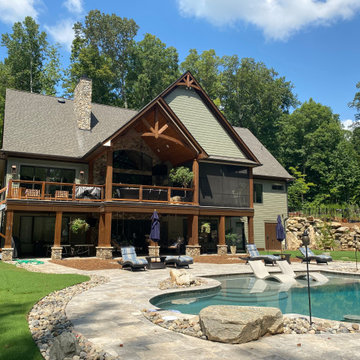
На фото: большой, трехэтажный, зеленый частный загородный дом в стиле рустика с комбинированной облицовкой, двускатной крышей, крышей из гибкой черепицы, черной крышей и отделкой планкеном с
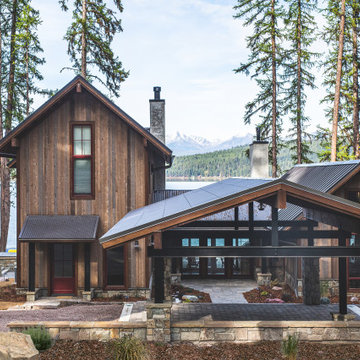
Свежая идея для дизайна: маленький, двухэтажный, деревянный, коричневый частный загородный дом в стиле рустика с двускатной крышей, металлической крышей и черной крышей для на участке и в саду - отличное фото интерьера
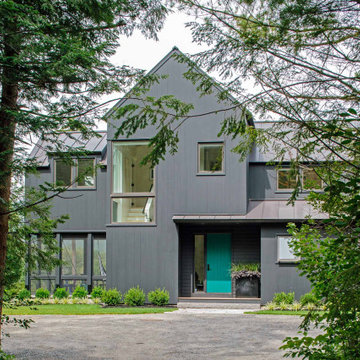
A former summer camp, this site came with a unique set of challenges. An existing 1200 square foot cabin was perched on the shore of Thorndike Pond, well within the current required setbacks. Three additional outbuildings were part of the property, each of them small and non-conforming. By limiting reconstruction to the existing footprints we were able to gain planning consent to rebuild each structure. A full second story added much needed space to the main house. Two of the outbuildings have been rebuilt to accommodate guests, maintaining the spirit of the original camp. Black stained exteriors help the buildings blend into the landscape.
The project was a collaboration with Spazio Rosso Interior Design.
Photographs by Sean Litchfield
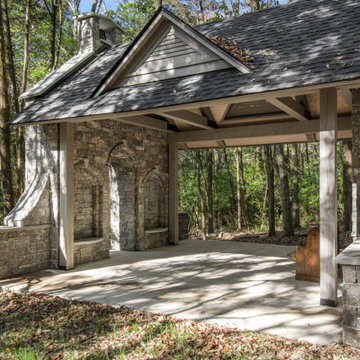
Newly built in 2021; this sanctuary in the woods was designed and built to appear as though it had existed for years.
Architecture: Noble Johnson Architects
Builder: Crane Builders
Photography: Garett + Carrie Buell of Studiobuell/ studiobuell.com
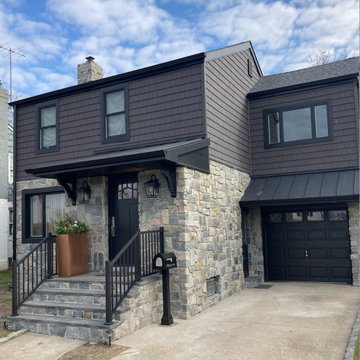
Источник вдохновения для домашнего уюта: двухэтажный, черный дом в стиле рустика с облицовкой из винила, металлической крышей, черной крышей и отделкой дранкой

Свежая идея для дизайна: одноэтажный, бежевый частный загородный дом среднего размера в стиле рустика с комбинированной облицовкой, двускатной крышей, металлической крышей, черной крышей и отделкой доской с нащельником - отличное фото интерьера
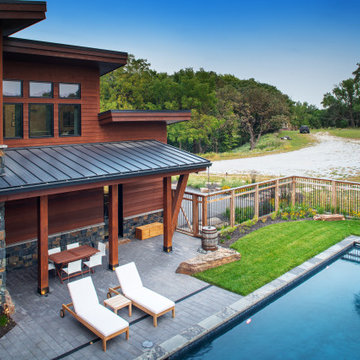
Rustic Modern home situated on an acreage. Metal roofing and cedar siding.
На фото: большой, трехэтажный, деревянный, красный частный загородный дом в стиле рустика с металлической крышей и черной крышей с
На фото: большой, трехэтажный, деревянный, красный частный загородный дом в стиле рустика с металлической крышей и черной крышей с
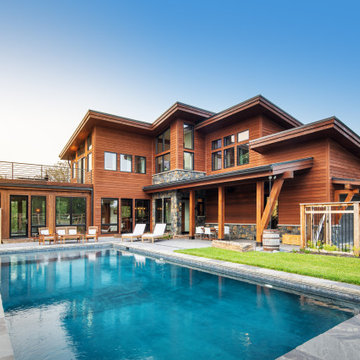
Rustic Modern home situated on an acreage. Metal roofing and cedar siding.
Пример оригинального дизайна: большой, трехэтажный, деревянный, красный частный загородный дом в стиле рустика с металлической крышей и черной крышей
Пример оригинального дизайна: большой, трехэтажный, деревянный, красный частный загородный дом в стиле рустика с металлической крышей и черной крышей
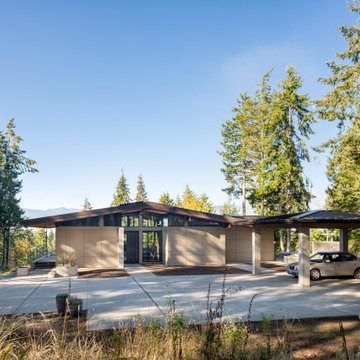
Идея дизайна: двухэтажный, бежевый частный загородный дом среднего размера в стиле рустика с облицовкой из ЦСП, двускатной крышей, металлической крышей и черной крышей
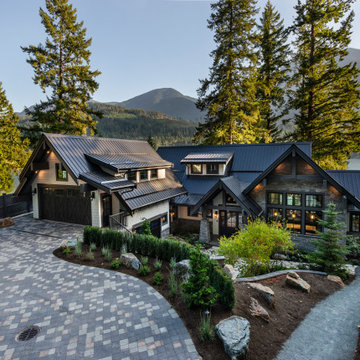
Interior Design :
ZWADA home Interiors & Design
Architectural Design :
Bronson Design
Builder:
Kellton Contracting Ltd.
Photography:
Paul Grdina
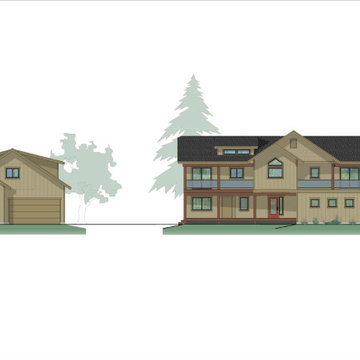
This space-efficient homes incorporates Modular design- allowing the owner to finish the project in phases resulting in a flexible cost-management. With a large, detached garage and ADU, the property considers the balance between fun and family.
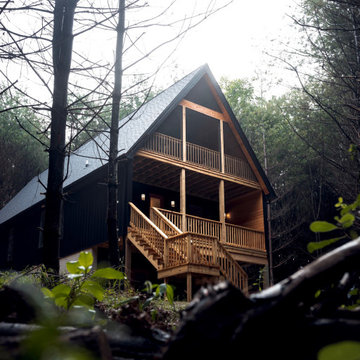
The front view of the cabin hints at the small footprint while a view of the back exposes the expansiveness that is offered across all four stories.
Свежая идея для дизайна: маленький, черный частный загородный дом в стиле рустика с облицовкой из металла, крышей из гибкой черепицы и черной крышей для на участке и в саду - отличное фото интерьера
Свежая идея для дизайна: маленький, черный частный загородный дом в стиле рустика с облицовкой из металла, крышей из гибкой черепицы и черной крышей для на участке и в саду - отличное фото интерьера
Красивые дома в стиле рустика с черной крышей – 355 фото фасадов
1