Красивые дома в классическом стиле с черной крышей – 1 521 фото фасадов
Сортировать:
Бюджет
Сортировать:Популярное за сегодня
1 - 20 из 1 521 фото
1 из 3

Photo by Linda Oyama-Bryan
На фото: большой, двухэтажный, деревянный, синий частный загородный дом в классическом стиле с двускатной крышей, крышей из гибкой черепицы, черной крышей и отделкой планкеном
На фото: большой, двухэтажный, деревянный, синий частный загородный дом в классическом стиле с двускатной крышей, крышей из гибкой черепицы, черной крышей и отделкой планкеном
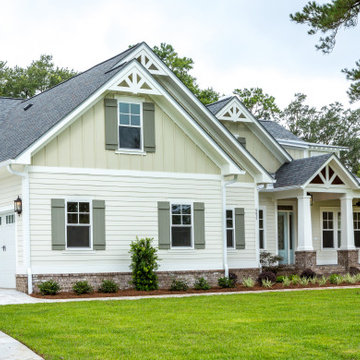
Custom two story home with board and batten siding.
На фото: двухэтажный, разноцветный частный загородный дом среднего размера в классическом стиле с комбинированной облицовкой, двускатной крышей, крышей из смешанных материалов, черной крышей и отделкой доской с нащельником
На фото: двухэтажный, разноцветный частный загородный дом среднего размера в классическом стиле с комбинированной облицовкой, двускатной крышей, крышей из смешанных материалов, черной крышей и отделкой доской с нащельником
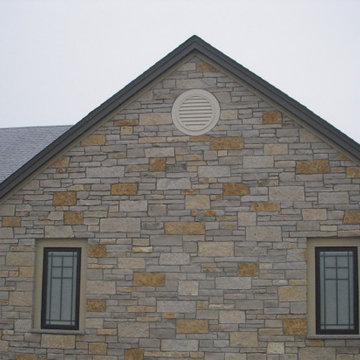
The Quarry Mill's Evanston real thin stone veneer adds classic character to the exterior of this beautiful home. Evanston is a classic blend of natural thin cut Wisconsin limestone that has been a favorite product for decades. The stone is a classic option due to its timeless and recognizable limestone colors in shades of gold and grey. The tones are neutral and liked by designers as they are not busy or distracting on large scale applications. Evanston’s ashlar style stones consist of familiar grey split face pieces mixed with gold jumpers. The larger gold pieces are called jumpers because on the finished wall they jump up a course or two compared to the stones around them. This type of installation is a common and comfortable masonry style.

The site for this new house was specifically selected for its proximity to nature while remaining connected to the urban amenities of Arlington and DC. From the beginning, the homeowners were mindful of the environmental impact of this house, so the goal was to get the project LEED certified. Even though the owner’s programmatic needs ultimately grew the house to almost 8,000 square feet, the design team was able to obtain LEED Silver for the project.
The first floor houses the public spaces of the program: living, dining, kitchen, family room, power room, library, mudroom and screened porch. The second and third floors contain the master suite, four bedrooms, office, three bathrooms and laundry. The entire basement is dedicated to recreational spaces which include a billiard room, craft room, exercise room, media room and a wine cellar.
To minimize the mass of the house, the architects designed low bearing roofs to reduce the height from above, while bringing the ground plain up by specifying local Carder Rock stone for the foundation walls. The landscape around the house further anchored the house by installing retaining walls using the same stone as the foundation. The remaining areas on the property were heavily landscaped with climate appropriate vegetation, retaining walls, and minimal turf.
Other LEED elements include LED lighting, geothermal heating system, heat-pump water heater, FSA certified woods, low VOC paints and high R-value insulation and windows.
Hoachlander Davis Photography
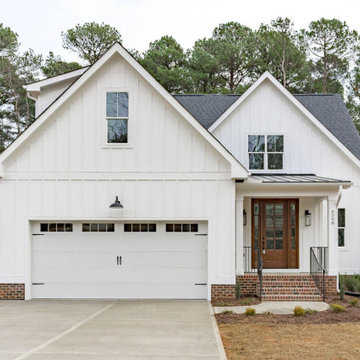
Идея дизайна: белый частный загородный дом в классическом стиле с облицовкой из ЦСП, двускатной крышей, крышей из гибкой черепицы, черной крышей и отделкой доской с нащельником
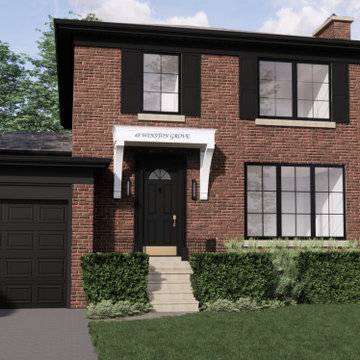
Updated Georgian in the heart of Etobicoke. The existing red brick facade received a small facelift via the addition of aluminum-clad black windows, new charcoal trim, and charcoal painted doors. Most notable, the front entrance benefited from a new bracketed portico. The crisp white portico accentuates the front entrance and adds an additional layer of detailing to the otherwise brick facade.
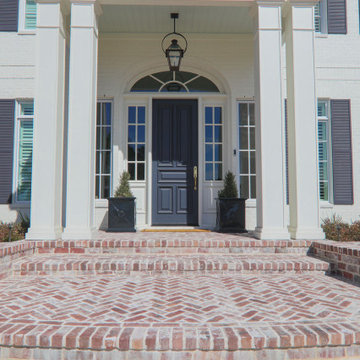
На фото: большой, двухэтажный, кирпичный, белый частный загородный дом в классическом стиле с вальмовой крышей, крышей из гибкой черепицы и черной крышей
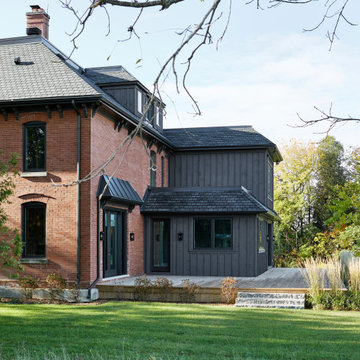
This estate is a transitional home that blends traditional architectural elements with clean-lined furniture and modern finishes. The fine balance of curved and straight lines results in an uncomplicated design that is both comfortable and relaxing while still sophisticated and refined. The red-brick exterior façade showcases windows that assure plenty of light. Once inside, the foyer features a hexagonal wood pattern with marble inlays and brass borders which opens into a bright and spacious interior with sumptuous living spaces. The neutral silvery grey base colour palette is wonderfully punctuated by variations of bold blue, from powder to robin’s egg, marine and royal. The anything but understated kitchen makes a whimsical impression, featuring marble counters and backsplashes, cherry blossom mosaic tiling, powder blue custom cabinetry and metallic finishes of silver, brass, copper and rose gold. The opulent first-floor powder room with gold-tiled mosaic mural is a visual feast.
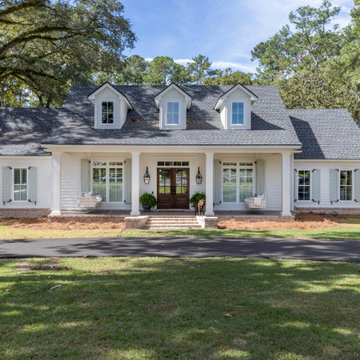
Photo: Jessie Preza Photography
На фото: большой, двухэтажный, белый частный загородный дом в классическом стиле с двускатной крышей, крышей из гибкой черепицы, черной крышей и отделкой планкеном
На фото: большой, двухэтажный, белый частный загородный дом в классическом стиле с двускатной крышей, крышей из гибкой черепицы, черной крышей и отделкой планкеном
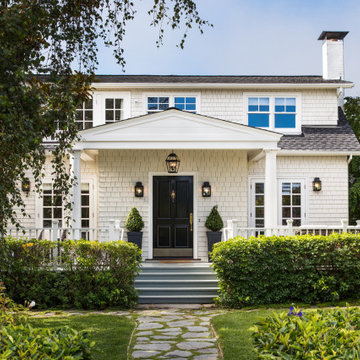
Not only should your space be a haven of inspiration, but it should also feel functional and predictable to maneuver so you can spend less time stressing the details and more time setting goals in other areas of life.
And when you come home after a long day at work or travel, kicking off your shoes, unwinding, and enjoying family time will feel like second nature!
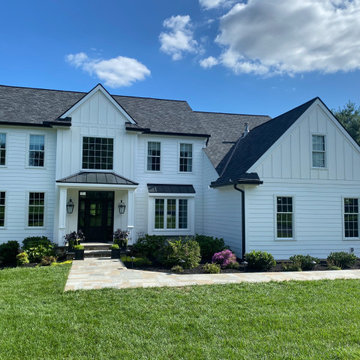
Stucco removed & Wolf siding added, all new windows, gas lanterns & metal roof material!
На фото: большой, белый частный загородный дом в классическом стиле с комбинированной облицовкой, крышей из смешанных материалов, черной крышей и отделкой доской с нащельником
На фото: большой, белый частный загородный дом в классическом стиле с комбинированной облицовкой, крышей из смешанных материалов, черной крышей и отделкой доской с нащельником
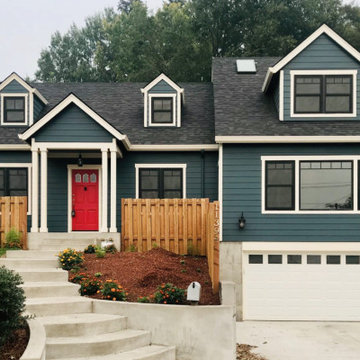
Before & After!
We replaced the siding & roof on this lovely home.
We completely removed all the worn-out shingles and siding and installed new Malarkey asphalt black shingles & James Hardie cement-fiber siding.
Call today for a free quote!
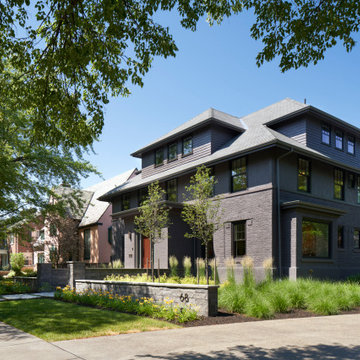
Стильный дизайн: большой, трехэтажный, кирпичный, серый частный загородный дом в классическом стиле с вальмовой крышей, крышей из гибкой черепицы и черной крышей - последний тренд
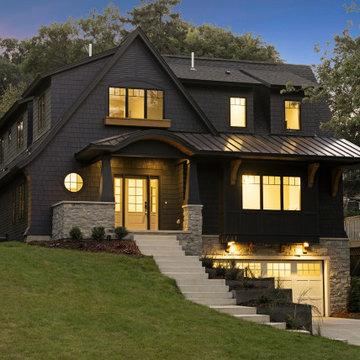
На фото: большой, двухэтажный, черный частный загородный дом в классическом стиле с отделкой дранкой, крышей из гибкой черепицы и черной крышей с
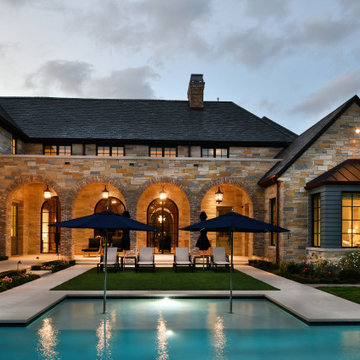
"Revel in the perfect blend of luxury and tranquility with our latest outdoor transformation. Our comprehensive landscape design, expert lighting solutions, and serene swimming pool installation create a stunning oasis that enhances both beauty and functionality. Enjoy evenings by the pool in an ambiance that exudes warmth and elegance."
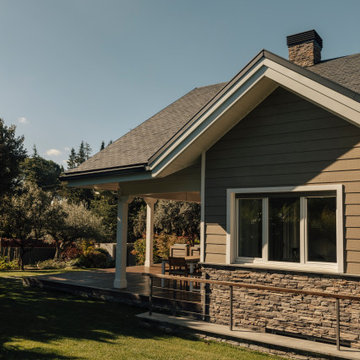
Fachada que combina CanExel y pizarra en un juego de fachadas y cubiertas de estilo clásico.
На фото: большой, одноэтажный, коричневый частный загородный дом в классическом стиле с комбинированной облицовкой, двускатной крышей и черной крышей с
На фото: большой, одноэтажный, коричневый частный загородный дом в классическом стиле с комбинированной облицовкой, двускатной крышей и черной крышей с
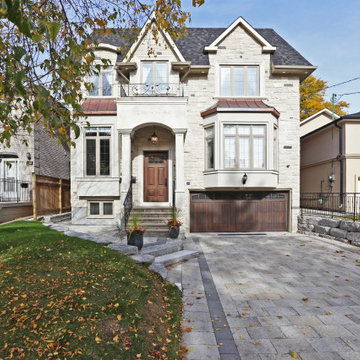
На фото: двухэтажный, серый частный загородный дом в классическом стиле с облицовкой из камня, двускатной крышей, крышей из гибкой черепицы и черной крышей
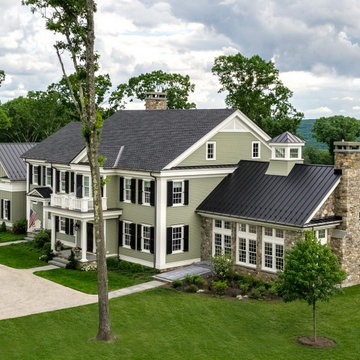
Entry
Пример оригинального дизайна: большой, двухэтажный, зеленый частный загородный дом в классическом стиле с облицовкой из камня, двускатной крышей, крышей из смешанных материалов, черной крышей и отделкой планкеном
Пример оригинального дизайна: большой, двухэтажный, зеленый частный загородный дом в классическом стиле с облицовкой из камня, двускатной крышей, крышей из смешанных материалов, черной крышей и отделкой планкеном
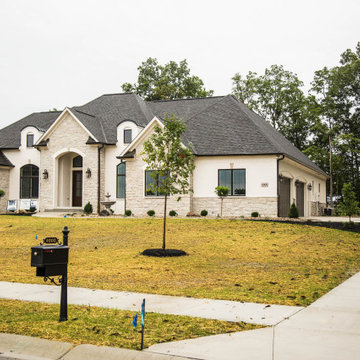
This beautiful sprawling ranch home combines stone and painted brick to provide a home that makes an impact, event from a distance.
Пример оригинального дизайна: огромный, одноэтажный, бежевый частный загородный дом в классическом стиле с комбинированной облицовкой, вальмовой крышей, крышей из гибкой черепицы и черной крышей
Пример оригинального дизайна: огромный, одноэтажный, бежевый частный загородный дом в классическом стиле с комбинированной облицовкой, вальмовой крышей, крышей из гибкой черепицы и черной крышей
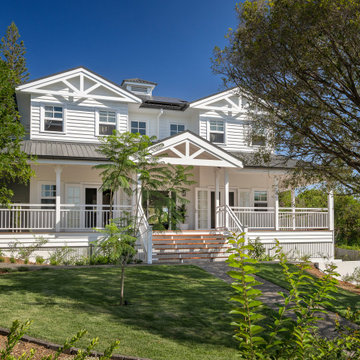
Источник вдохновения для домашнего уюта: большой, трехэтажный, белый частный загородный дом в классическом стиле с облицовкой из ЦСП, двускатной крышей, металлической крышей, черной крышей и отделкой планкеном
Красивые дома в классическом стиле с черной крышей – 1 521 фото фасадов
1