Красивые дома в классическом стиле с черной крышей – 1 464 фото фасадов
Сортировать:
Бюджет
Сортировать:Популярное за сегодня
101 - 120 из 1 464 фото
1 из 3

Our client wished to expand the front porch to reach the length of the house in addition to a full exterior renovation including siding and new windows. The porch previously was limited to a small roof centered over the front door. We entirely redesigned the space to include wide stairs, a bluestone walkway and a porch with space for chairs, sofa and side tables.
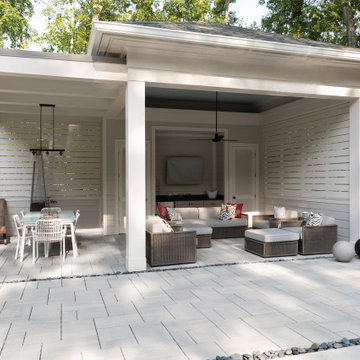
This traditional pool house design was inspired by our Blu Collection! Smooth and sleek, Blu 80 mm Smooth is the perfect patio paver to fit any traditional home's exterior. If you're looking to add contrast around this subtle and clean paving stone, the Blu 6 × 13 mm can be added to create contrasting patterns or banding along the modular pattern. The designer decided to add a cobblestone inlay for a a nice finishing touch around this private pool house!
Discover our Blu pavers here: https://www.techo-bloc.com/shop/pavers/blu-80-smooth/#0
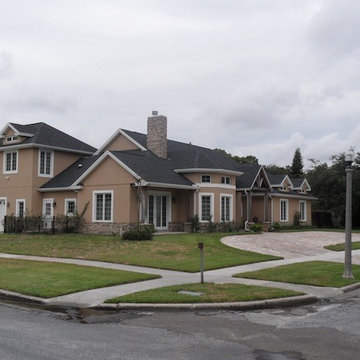
На фото: большой, двухэтажный, бежевый частный загородный дом в классическом стиле с облицовкой из цементной штукатурки, полувальмовой крышей, крышей из гибкой черепицы, черной крышей и отделкой доской с нащельником с
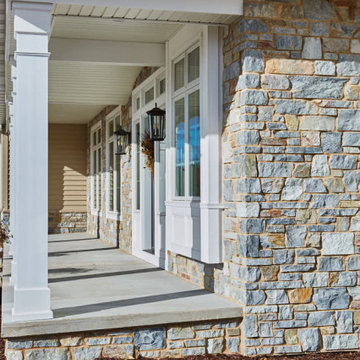
The Quarry Mill's Chamberlain real thin stone veneer paired with tan mortar creates an unusual and stunning home exterior. Chamberlain is a dimensional cut marble natural stone veneer. The stone is cut to heights of 2.25”, 5”, and 7.75” which creates clean and formal lines. Dimensional cut stone is also referred to as sawed height stone within the industry. Chamberlain has a deep depth of color with a tempered or washed-out looking surface over the darker blue and grey tones. The lighter whites and greys permeate the stone with occasional earthy browns from the minerals present within the ground. The texture of Chamberlain is rough due to how the stone naturally splits apart.
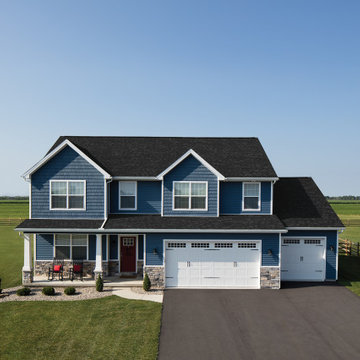
На фото: синий частный загородный дом в классическом стиле с крышей из гибкой черепицы и черной крышей
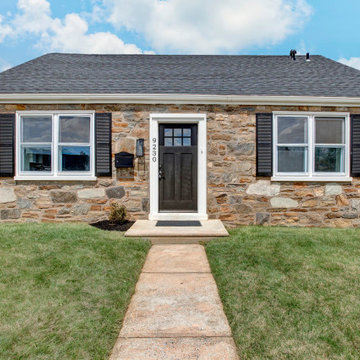
Roofing
На фото: маленький, двухэтажный дом в классическом стиле с вальмовой крышей, крышей из гибкой черепицы и черной крышей для на участке и в саду с
На фото: маленький, двухэтажный дом в классическом стиле с вальмовой крышей, крышей из гибкой черепицы и черной крышей для на участке и в саду с
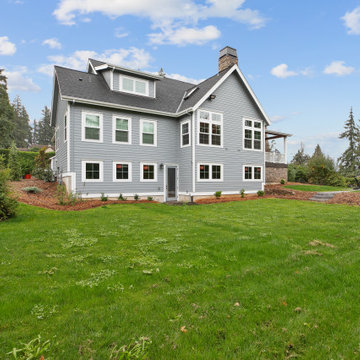
This custom home in West Linn is painted Sherwin-Williams African Gray (SW 9162) with Pure White (SW 7005) for the trim.
На фото: огромный, трехэтажный, серый частный загородный дом в классическом стиле с комбинированной облицовкой, двускатной крышей, крышей из гибкой черепицы, черной крышей и отделкой планкеном
На фото: огромный, трехэтажный, серый частный загородный дом в классическом стиле с комбинированной облицовкой, двускатной крышей, крышей из гибкой черепицы, черной крышей и отделкой планкеном
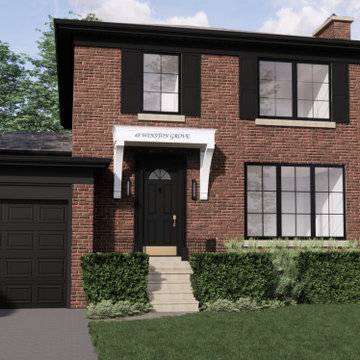
Updated Georgian in the heart of Etobicoke. The existing red brick facade received a small facelift via the addition of aluminum-clad black windows, new charcoal trim, and charcoal painted doors. Most notable, the front entrance benefited from a new bracketed portico. The crisp white portico accentuates the front entrance and adds an additional layer of detailing to the otherwise brick facade.
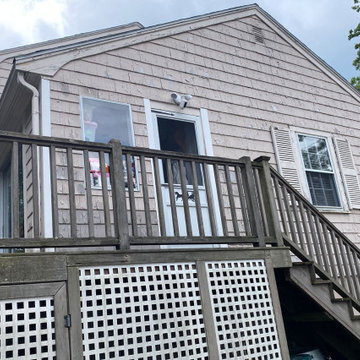
Sometimes, there are moments in the remodeling experience that words cannot fully explain how amazing it can be.
This home in Quincy, MA 02169 is one of those moments for our team.
This now stunning colonial underwent one of the biggest transformations of the year. Previously, the home held its original cedar clapboards that since 1960 have rotted, cracked, peeled, and was an eyesore for the homeowners.
GorillaPlank™ Siding System featuring Everlast Composite Siding:
Color chosen:
- 7” Blue Spruce
- 4” PVC Trim
- Exterior Painting
- Prepped, pressure-washed, and painted foundation to match the siding color.
Leak-Proof Roof® System featuring Owens Corning Asphalt Shingles:
Color chosen:
- Estate Gray TruDefinition® Duration asphalt shingles
- 5” Seamless White Aluminum Gutters
Marvin Elevate Windows
Color chosen:
- Stone White
Window Styles:
- Double-Hung windows
- 3-Lite Slider windows
- Casements windows
Marvin Essentials Sliding Patio Door
Color chosen:
Stone White
Provia Signet Fiberglass Entry Door
Color chosen:
- Mahogany (exterior)
- Mountain Berry (interior)
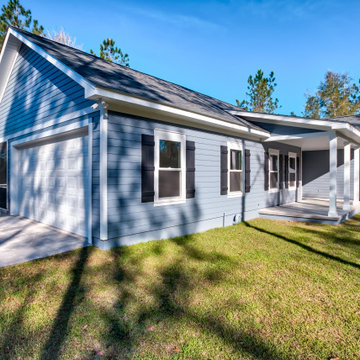
Custom home with a screened porch and single hung windows.
На фото: одноэтажный, синий частный загородный дом среднего размера в классическом стиле с облицовкой из винила, двускатной крышей, крышей из гибкой черепицы, черной крышей и отделкой планкеном
На фото: одноэтажный, синий частный загородный дом среднего размера в классическом стиле с облицовкой из винила, двускатной крышей, крышей из гибкой черепицы, черной крышей и отделкой планкеном
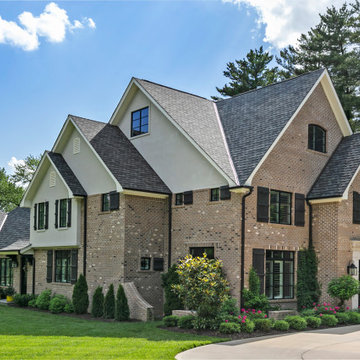
Our architecture team was proud to design this traditional, cottage inspired home that is tucked within a developed residential location in St. Louis County. The main levels account for 6097 Sq Ft and an additional 1300 Sq Ft was reserved for the lower level. The homeowner requested a unique design that would provide backyard privacy from the street and an open floor plan in public spaces, but privacy in the master suite.
Challenges of this home design included a narrow corner lot build site, building height restrictions and corner lot setback restrictions. The floorplan design was tailored to this corner lot and oriented to take full advantage of southern sun in the rear courtyard and pool terrace area.
There are many notable spaces and visual design elements of this custom 5 bedroom, 5 bathroom brick cottage home. A mostly brick exterior with cut stone entry surround and entry terrace gardens helps create a cozy feel even before entering the home. Special spaces like a covered outdoor lanai, private southern terrace and second floor study nook create a pleasurable every-day living environment. For indoor entertainment, a lower level rec room, gallery, bar, lounge, and media room were also planned.
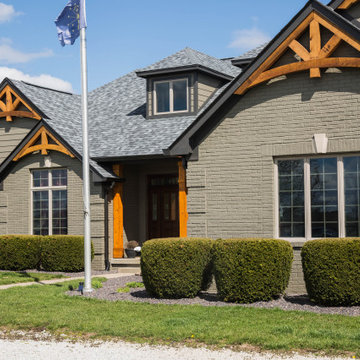
This traditional brick home received a refreshed look with the addition of gable accents, new posts and painted brick.
Стильный дизайн: одноэтажный, кирпичный, коричневый частный загородный дом в классическом стиле с двускатной крышей, крышей из гибкой черепицы, черной крышей и отделкой планкеном - последний тренд
Стильный дизайн: одноэтажный, кирпичный, коричневый частный загородный дом в классическом стиле с двускатной крышей, крышей из гибкой черепицы, черной крышей и отделкой планкеном - последний тренд
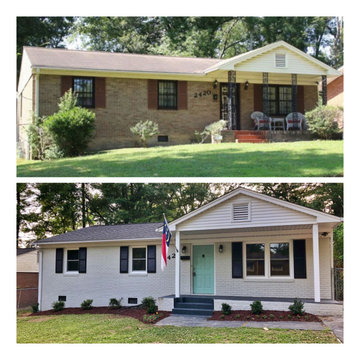
We Buy Houses in NC for cash, as-is, and for a fair offer. No matter the condition and no matter your situation, we can relieve you of the burden of an unwanted property. New, old, ugly, pretty...it doesn't matter: We Buy Houses in NC FAST.
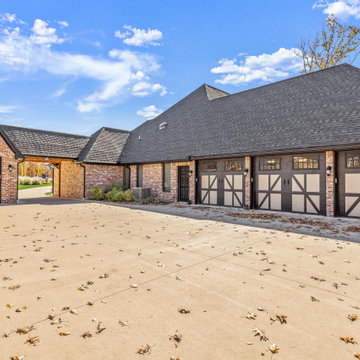
4 Bed - 4 Full/2 Half Bath - 5,665 SF - 4.83 Acres - 4 Car Garage
Свежая идея для дизайна: большой, двухэтажный, кирпичный частный загородный дом в классическом стиле с двускатной крышей, крышей из гибкой черепицы и черной крышей - отличное фото интерьера
Свежая идея для дизайна: большой, двухэтажный, кирпичный частный загородный дом в классическом стиле с двускатной крышей, крышей из гибкой черепицы и черной крышей - отличное фото интерьера
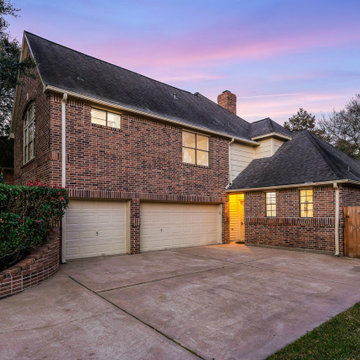
Стильный дизайн: большой, двухэтажный, кирпичный, бежевый частный загородный дом в классическом стиле с двускатной крышей, крышей из гибкой черепицы, черной крышей и отделкой доской с нащельником - последний тренд
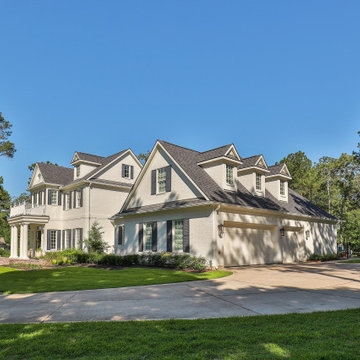
На фото: большой, двухэтажный, кирпичный, бежевый частный загородный дом в классическом стиле с вальмовой крышей, крышей из гибкой черепицы и черной крышей с
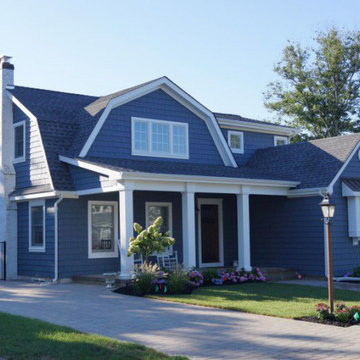
Стильный дизайн: двухэтажный, синий частный загородный дом в классическом стиле с мансардной крышей, крышей из гибкой черепицы, черной крышей, облицовкой из винила и отделкой дранкой - последний тренд
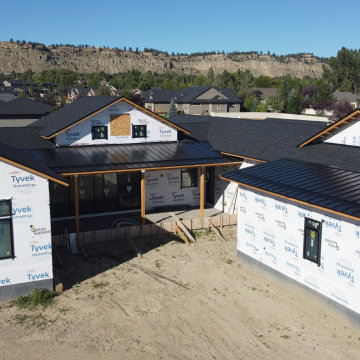
Пример оригинального дизайна: большой, двухэтажный частный загородный дом в классическом стиле с двускатной крышей, крышей из смешанных материалов и черной крышей
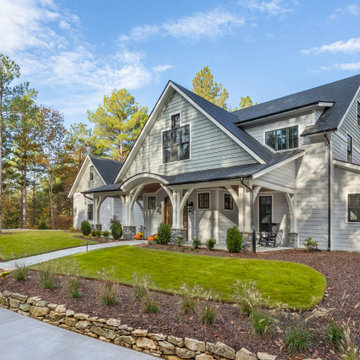
Идея дизайна: двухэтажный, серый частный загородный дом среднего размера в классическом стиле с облицовкой из ЦСП, двускатной крышей, крышей из гибкой черепицы, черной крышей и отделкой дранкой
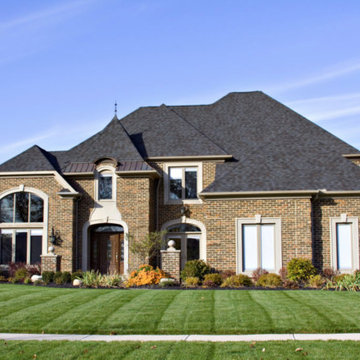
Пример оригинального дизайна: большой, двухэтажный, кирпичный, коричневый частный загородный дом в классическом стиле с вальмовой крышей, крышей из гибкой черепицы, черной крышей и входной группой
Красивые дома в классическом стиле с черной крышей – 1 464 фото фасадов
6