Красивые дома в стиле модернизм с черной крышей – 3 049 фото фасадов
Сортировать:
Бюджет
Сортировать:Популярное за сегодня
1 - 20 из 3 049 фото
1 из 3
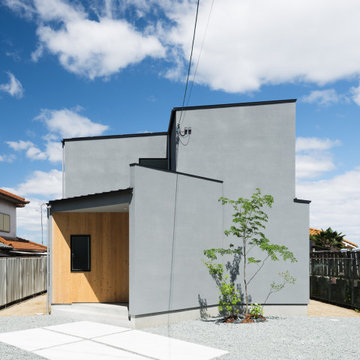
Пример оригинального дизайна: двухэтажный, серый частный загородный дом среднего размера в стиле модернизм с односкатной крышей, металлической крышей и черной крышей
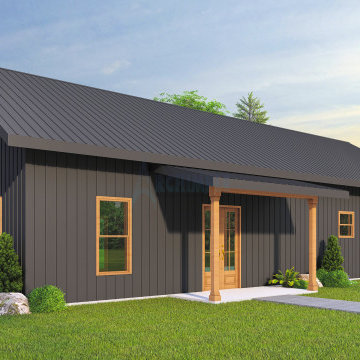
Barndominiums beautifully blend rustic charm with modern comfort. Take this 3-bedroom gem, for example. Step onto the welcoming porch and enter an open layout encompassing dining, kitchen, and living areas, perfect for both relaxation and entertainment. Discover a rear porch accessible from the mudroom, providing a tranquil retreat. Inside, the master bedroom offers a closet and attached bath for ultimate relaxation. Additional bedrooms feature their own closets, ensuring ample storage. With a common bath and convenient laundry area, daily routines are streamlined. This Barndominium creates an inviting sanctuary for all to enjoy.

Modern Chicago single family home
На фото: трехэтажный, кирпичный, оранжевый частный загородный дом в стиле модернизм с плоской крышей, металлической крышей и черной крышей
На фото: трехэтажный, кирпичный, оранжевый частный загородный дом в стиле модернизм с плоской крышей, металлической крышей и черной крышей

This 1970s ranch home in South East Denver was roasting in the summer and freezing in the winter. It was also time to replace the wood composite siding throughout the home. Since Colorado Siding Repair was planning to remove and replace all the siding, we proposed that we install OSB underlayment and insulation under the new siding to improve it’s heating and cooling throughout the year.
After we addressed the insulation of their home, we installed James Hardie ColorPlus® fiber cement siding in Grey Slate with Arctic White trim. James Hardie offers ColorPlus® Board & Batten. We installed Board & Batten in the front of the home and Cedarmill HardiPlank® in the back of the home. Fiber cement siding also helps improve the insulative value of any home because of the quality of the product and how durable it is against Colorado’s harsh climate.
We also installed James Hardie beaded porch panel for the ceiling above the front porch to complete this home exterior make over. We think that this 1970s ranch home looks like a dream now with the full exterior remodel. What do you think?
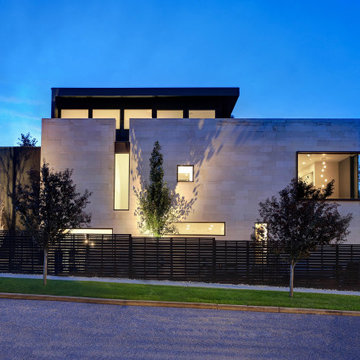
The Shoshone residence is envisioned as a monumental limestone volume that will house an eclectic collection of art and sculpture. The project examines unique lighting conditions throughout the day by utilizing a series of curved light scoops to direct and filter the illumination. These light scoops vary in size and shape in order to materialize a distinct set of experiences throughout the residence. The project rises three stories connecting the ground level neighboring community gardens to the city-wide panorama from the roof deck above. The vertical circulation linking these moments is contained within the largest light scoop monitor.

Custer Creek Farms is the perfect location for this Ultra Modern Farmhouse. Open, estate sized lots and country living with all the amenities of Frisco, TX. From first glance this home takes your breath away. Custom 10ft wide black iron entry with 5ft pivot door welcomes you inside. Your eyes are immediately drawn to the 60" custom ribbon fireplace with wrap around black tile. This home has 5 bedrooms and 5.5 bathrooms. The master suite boasts dramatic vaulted ceilings, 5-piece master bath and walk-in closet. The main kitchen is a work of art. Color of the Year, Naval painted cabinets. Gold hardware, plumbing fixtures and lighting accents. The second kitchen has all the conveniences for creating gourmet meals while staying hidden for entertaining mess free. Incredible one of a kind lighting is meticulously placed throughout the home for the ultimate wow factor. In home theater, loft and exercise room completes this exquisite custom home!
.
.
.
#modernfarmhouse #texasfarmhouse #texasmodern #blackandwhite #irondoor #customhomes #dfwhomes #texashomes #friscohomes #friscobuilder #customhomebuilder #custercreekfarms #salcedohomes #salcedocustomhomes #dreamdesignbuild #progressphotos #builtbysalcedo #faithfamilyandbeautifulhomes #2020focus #ultramodern #ribbonfireplace #dirtykitchen #navalcabinets #lightfixures #newconstruction #buildnew
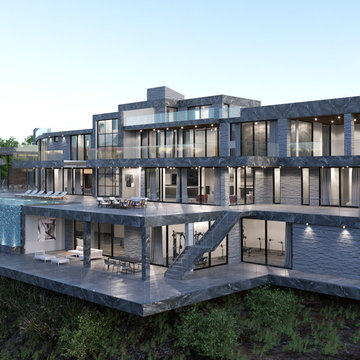
На фото: огромный, четырехэтажный, серый частный загородный дом в стиле модернизм с облицовкой из камня, плоской крышей, металлической крышей и черной крышей с

Пример оригинального дизайна: двухэтажный, деревянный, бежевый частный загородный дом в стиле модернизм с двускатной крышей, металлической крышей, черной крышей и отделкой планкеном
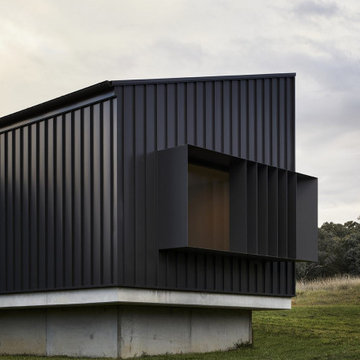
The Balanced House was initially designed to investigate simple modular architecture which responded to the ruggedness of its Australian landscape setting.
This dictated elevating the house above natural ground through the construction of a precast concrete base to accentuate the rise and fall of the landscape. The concrete base is then complimented with the sharp lines of Linelong metal cladding and provides a deliberate contrast to the soft landscapes that surround the property.
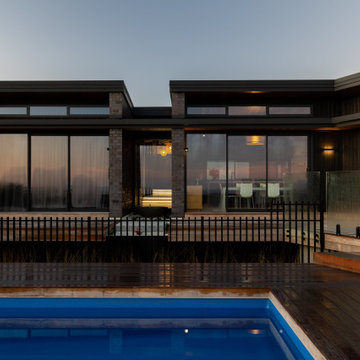
This stunning single level home is cleverly planned to accommodate the owners love of Japanese style gardens, with all rooms enjoying a view across the courtyard gardens or to the magnificent views to the north.
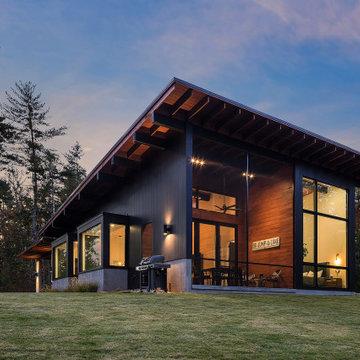
Vertical Artisan ship lap siding is complemented by and assortment or exposed architectural concrete accent
На фото: маленький, одноэтажный, черный частный загородный дом в стиле модернизм с комбинированной облицовкой, односкатной крышей, металлической крышей и черной крышей для на участке и в саду с
На фото: маленький, одноэтажный, черный частный загородный дом в стиле модернизм с комбинированной облицовкой, односкатной крышей, металлической крышей и черной крышей для на участке и в саду с
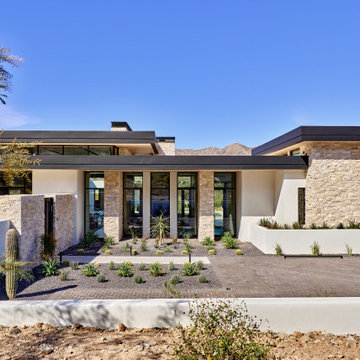
The front elevation of Ebony and Ivory features a motor court for guest parking, a courtyard entry to the main house, limestone massing, and a series of five adjacent windows with through-views to the mountains beyond.
Project // Ebony and Ivory
Paradise Valley, Arizona
Architecture: Drewett Works
Builder: Bedbrock Developers
Interiors: Mara Interior Design - Mara Green
Landscape: Bedbrock Developers
Photography: Werner Segarra
Limestone walls: Solstice Stone
https://www.drewettworks.com/ebony-and-ivory/
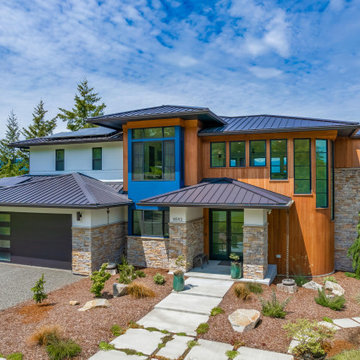
Pacific Northwest modern custom home built by Ritzman Construction LLC, designed by Architects Northwest, Inc
Пример оригинального дизайна: большой, трехэтажный частный загородный дом в стиле модернизм с комбинированной облицовкой и черной крышей
Пример оригинального дизайна: большой, трехэтажный частный загородный дом в стиле модернизм с комбинированной облицовкой и черной крышей
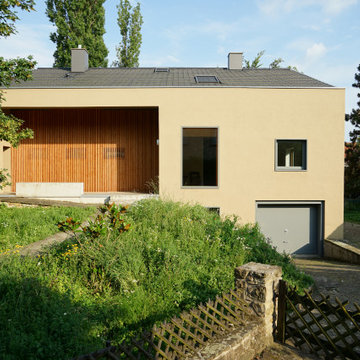
Umbau und energetische Ertüchtigung eines Wohnhauses aus den 60er Jahren.
На фото: двухэтажный, бежевый частный загородный дом среднего размера в стиле модернизм с облицовкой из цементной штукатурки, двускатной крышей, черепичной крышей и черной крышей
На фото: двухэтажный, бежевый частный загородный дом среднего размера в стиле модернизм с облицовкой из цементной штукатурки, двускатной крышей, черепичной крышей и черной крышей
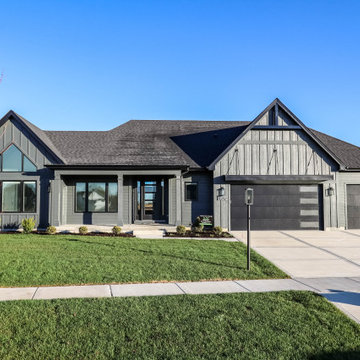
Источник вдохновения для домашнего уюта: большой, одноэтажный, черный частный загородный дом в стиле модернизм с облицовкой из ЦСП, крышей из гибкой черепицы, черной крышей и отделкой доской с нащельником

Contemporary minimalist extension and refurb in Barnes, A bright open space with direct views to the garden. The modern sleek kitchen by Poliform complements the minimalist rigour of the grid, aligning perfectly with the Crittall windows and Vario roof lights. A small reading room projects towards the garden, with a glazed oriel floating window seat and a frameless glass roof, providing maximum light and the feeling of being 'in' the garden.
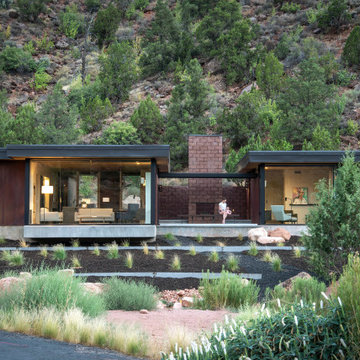
На фото: одноэтажный частный загородный дом в стиле модернизм с облицовкой из металла, плоской крышей, металлической крышей и черной крышей с
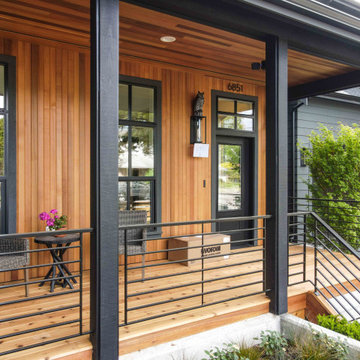
For the siding scope of work at this project we proposed the following labor and materials:
Tyvek House Wrap WRB
James Hardie Cement fiber siding and soffit
Metal flashing at head of windows/doors
Metal Z,H,X trim
Flashing tape
Caulking/spackle/sealant
Galvanized fasteners
Primed white wood trim
All labor, tools, and equipment to complete this scope of work.

FineCraft Contractors, Inc.
Harrison Design
Пример оригинального дизайна: маленький, двухэтажный, серый мини дом в стиле модернизм с облицовкой из цементной штукатурки, двускатной крышей, металлической крышей и черной крышей для на участке и в саду
Пример оригинального дизайна: маленький, двухэтажный, серый мини дом в стиле модернизм с облицовкой из цементной штукатурки, двускатной крышей, металлической крышей и черной крышей для на участке и в саду
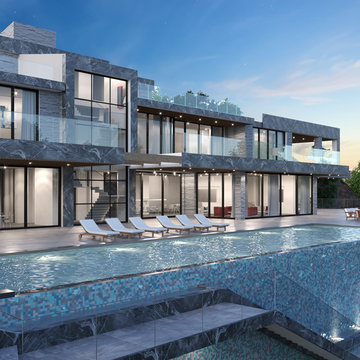
На фото: огромный, четырехэтажный, серый частный загородный дом в стиле модернизм с облицовкой из камня, плоской крышей, металлической крышей и черной крышей
Красивые дома в стиле модернизм с черной крышей – 3 049 фото фасадов
1