Красивые дома в стиле неоклассика (современная классика) с черной крышей – 1 173 фото фасадов
Сортировать:
Бюджет
Сортировать:Популярное за сегодня
1 - 20 из 1 173 фото
1 из 3
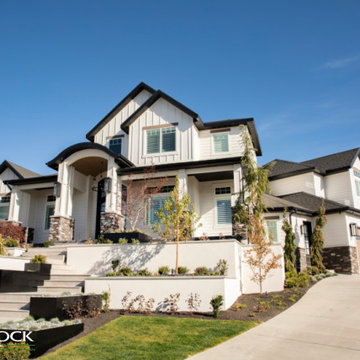
Front yard landscaping is no small feat when you are working with a sloped yard, but by adding retaining walls our team created a gorgeous entry to the home.
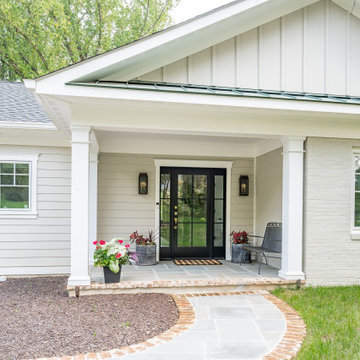
Custom remodel and build in the heart of Ruxton, Maryland. The foundation was kept and Eisenbrandt Companies remodeled the entire house with the design from Andy Niazy Architecture. A beautiful combination of painted brick and hardy siding, this home was built to stand the test of time. Accented with standing seam roofs and board and batten gambles. Custom garage doors with wood corbels. Marvin Elevate windows with a simplistic grid pattern. Blue stone walkway with old Carolina brick as its border. Versatex trim throughout.

In the quite streets of southern Studio city a new, cozy and sub bathed bungalow was designed and built by us.
The white stucco with the blue entrance doors (blue will be a color that resonated throughout the project) work well with the modern sconce lights.
Inside you will find larger than normal kitchen for an ADU due to the smart L-shape design with extra compact appliances.
The roof is vaulted hip roof (4 different slopes rising to the center) with a nice decorative white beam cutting through the space.
The bathroom boasts a large shower and a compact vanity unit.
Everything that a guest or a renter will need in a simple yet well designed and decorated garage conversion.
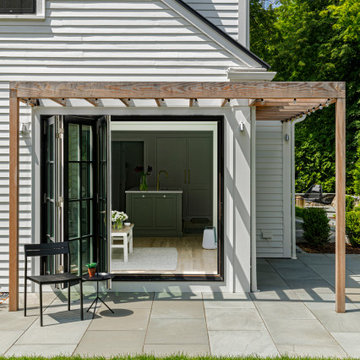
TEAM
Architect: LDa Architecture & Interiors
Builder: Affinity Builders
Landscape Architect: Jon Russo
Photographer: Sean Litchfield Photography
Источник вдохновения для домашнего уюта: кирпичный, белый дом в стиле неоклассика (современная классика) с двускатной крышей, металлической крышей, черной крышей и отделкой планкеном
Источник вдохновения для домашнего уюта: кирпичный, белый дом в стиле неоклассика (современная классика) с двускатной крышей, металлической крышей, черной крышей и отделкой планкеном

Источник вдохновения для домашнего уюта: большой, белый частный загородный дом в стиле неоклассика (современная классика) с черной крышей и металлической крышей

Light and Airy! Fresh and Modern Architecture by Arch Studio, Inc. 2021
Источник вдохновения для домашнего уюта: большой, двухэтажный, белый частный загородный дом в стиле неоклассика (современная классика) с облицовкой из цементной штукатурки, двускатной крышей, крышей из гибкой черепицы и черной крышей
Источник вдохновения для домашнего уюта: большой, двухэтажный, белый частный загородный дом в стиле неоклассика (современная классика) с облицовкой из цементной штукатурки, двускатной крышей, крышей из гибкой черепицы и черной крышей

Идея дизайна: двухэтажный, желтый частный загородный дом в стиле неоклассика (современная классика) с облицовкой из цементной штукатурки, металлической крышей и черной крышей
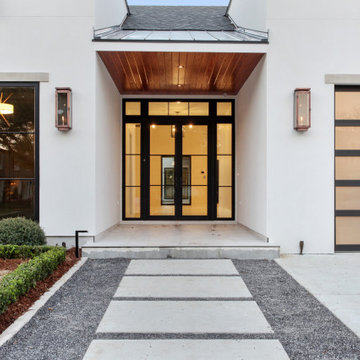
Пример оригинального дизайна: большой, двухэтажный, серый частный загородный дом в стиле неоклассика (современная классика) с облицовкой из цементной штукатурки, крышей из гибкой черепицы, черной крышей и входной группой

The exterior of this house has a beautiful black entryway with gold accents. Wood paneling lines the walls and ceilings. A large potted plant sits nearby.
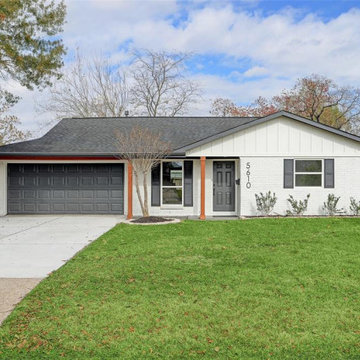
White painted brick exterior with natural wood posts.
Свежая идея для дизайна: одноэтажный, белый, маленький, кирпичный частный загородный дом в стиле неоклассика (современная классика) с черной крышей для на участке и в саду - отличное фото интерьера
Свежая идея для дизайна: одноэтажный, белый, маленький, кирпичный частный загородный дом в стиле неоклассика (современная классика) с черной крышей для на участке и в саду - отличное фото интерьера

На фото: одноэтажный, белый частный загородный дом среднего размера в стиле неоклассика (современная классика) с комбинированной облицовкой и черной крышей
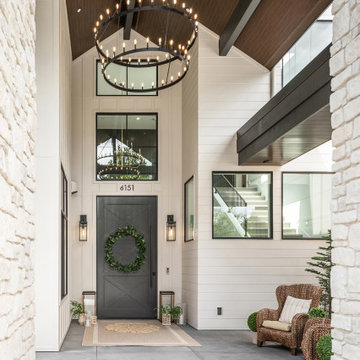
Bridle Trails dream contemporary farmhouse in Kirkland, WA. Custom-crafted and meticulously curated this estate has both form and function. It features beautiful interiors with dream amenities such as: an indoor basketball court, theater, wet bar, gym, hot tub, sauna, and more.
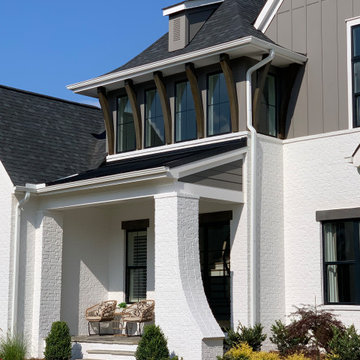
STUNNING MODEL HOME IN HUNTERSVILLE
Пример оригинального дизайна: большой, двухэтажный, белый частный загородный дом в стиле неоклассика (современная классика) с облицовкой из крашеного кирпича, вальмовой крышей, металлической крышей, черной крышей и отделкой доской с нащельником
Пример оригинального дизайна: большой, двухэтажный, белый частный загородный дом в стиле неоклассика (современная классика) с облицовкой из крашеного кирпича, вальмовой крышей, металлической крышей, черной крышей и отделкой доской с нащельником
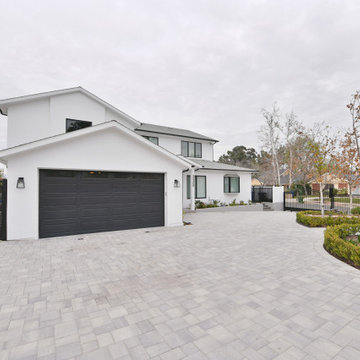
@BuildCisco 1-877-BUILD-57
На фото: двухэтажный, белый частный загородный дом среднего размера в стиле неоклассика (современная классика) с облицовкой из цементной штукатурки, двускатной крышей, крышей из гибкой черепицы и черной крышей с
На фото: двухэтажный, белый частный загородный дом среднего размера в стиле неоклассика (современная классика) с облицовкой из цементной штукатурки, двускатной крышей, крышей из гибкой черепицы и черной крышей с
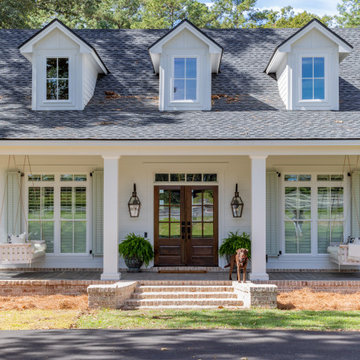
Photo: Jessie Preza Photography
На фото: большой, двухэтажный, белый частный загородный дом в стиле неоклассика (современная классика) с комбинированной облицовкой, двускатной крышей, крышей из гибкой черепицы, черной крышей и отделкой планкеном
На фото: большой, двухэтажный, белый частный загородный дом в стиле неоклассика (современная классика) с комбинированной облицовкой, двускатной крышей, крышей из гибкой черепицы, черной крышей и отделкой планкеном
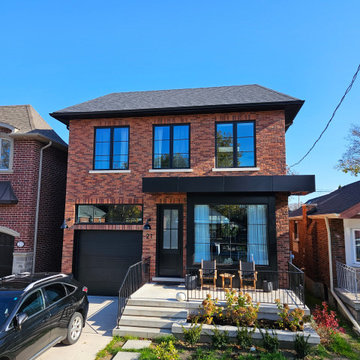
Источник вдохновения для домашнего уюта: двухэтажный, кирпичный, красный частный загородный дом среднего размера в стиле неоклассика (современная классика) с вальмовой крышей, крышей из гибкой черепицы и черной крышей
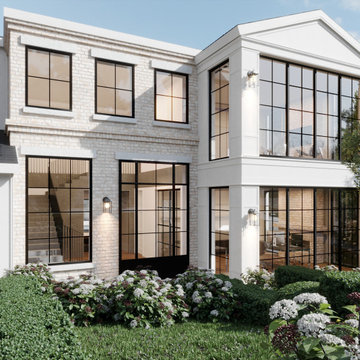
Capturing a balance between rustic English countryside and modern elegance, this Palos Verdes Estates home brings a dreamy charm to the South Bay. Native flowers and shrubs bloom in the background, allowing for a romantic stroll through a private garden.
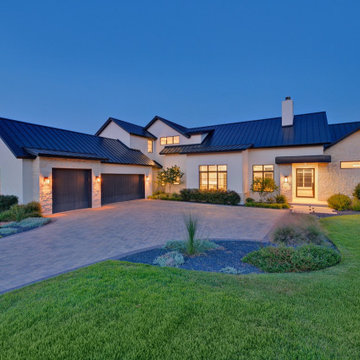
На фото: большой, двухэтажный, бежевый частный загородный дом в стиле неоклассика (современная классика) с облицовкой из цементной штукатурки, металлической крышей и черной крышей с
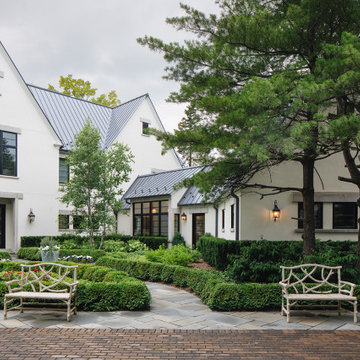
Идея дизайна: белый частный загородный дом в стиле неоклассика (современная классика) с облицовкой из цементной штукатурки, металлической крышей и черной крышей
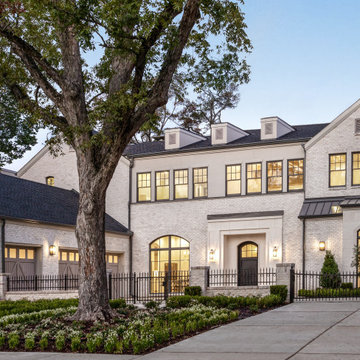
На фото: большой, двухэтажный, кирпичный, белый частный загородный дом в стиле неоклассика (современная классика) с двускатной крышей, крышей из гибкой черепицы и черной крышей с
Красивые дома в стиле неоклассика (современная классика) с черной крышей – 1 173 фото фасадов
1