Красивые дома в стиле неоклассика (современная классика) с черной крышей – 1 140 фото фасадов
Сортировать:
Бюджет
Сортировать:Популярное за сегодня
121 - 140 из 1 140 фото
1 из 3

New 2 Story 1,200-square-foot laneway house. The two-bed, two-bath unit had hardwood floors throughout, a washer and dryer; and an open concept living room, dining room and kitchen. This forward thinking secondary building is all Electric, NO natural gas. Heated with air to air heat pumps and supplemental electric baseboard heaters (if needed). Includes future Solar array rough-in and structural built to receive a soil green roof down the road.

In the quite streets of southern Studio city a new, cozy and sub bathed bungalow was designed and built by us.
The white stucco with the blue entrance doors (blue will be a color that resonated throughout the project) work well with the modern sconce lights.
Inside you will find larger than normal kitchen for an ADU due to the smart L-shape design with extra compact appliances.
The roof is vaulted hip roof (4 different slopes rising to the center) with a nice decorative white beam cutting through the space.
The bathroom boasts a large shower and a compact vanity unit.
Everything that a guest or a renter will need in a simple yet well designed and decorated garage conversion.
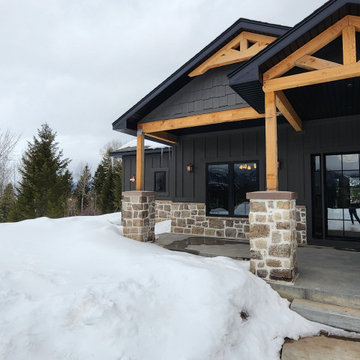
Modern Rustic Swan Valley home combines rock with thick mortar lines, black siding, soffit and fascia, and wood beams with copper lighting.
Источник вдохновения для домашнего уюта: большой, черный частный загородный дом в стиле неоклассика (современная классика) с облицовкой из ЦСП, двускатной крышей, крышей из гибкой черепицы, черной крышей и отделкой доской с нащельником
Источник вдохновения для домашнего уюта: большой, черный частный загородный дом в стиле неоклассика (современная классика) с облицовкой из ЦСП, двускатной крышей, крышей из гибкой черепицы, черной крышей и отделкой доской с нащельником
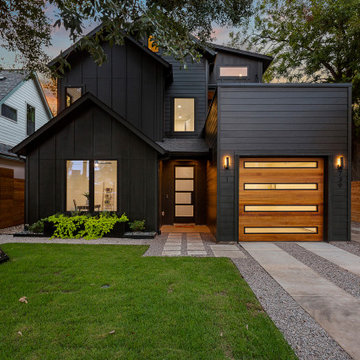
Black modern farmhouse style home with pavers leading to a glass front door and wood garage door.
Пример оригинального дизайна: трехэтажный, черный частный загородный дом в стиле неоклассика (современная классика) с черной крышей
Пример оригинального дизайна: трехэтажный, черный частный загородный дом в стиле неоклассика (современная классика) с черной крышей
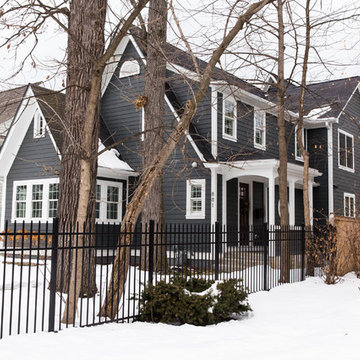
Katie Basil Photography
Источник вдохновения для домашнего уюта: двухэтажный, синий, большой частный загородный дом в стиле неоклассика (современная классика) с облицовкой из ЦСП, двускатной крышей, крышей из гибкой черепицы, черной крышей и отделкой планкеном
Источник вдохновения для домашнего уюта: двухэтажный, синий, большой частный загородный дом в стиле неоклассика (современная классика) с облицовкой из ЦСП, двускатной крышей, крышей из гибкой черепицы, черной крышей и отделкой планкеном
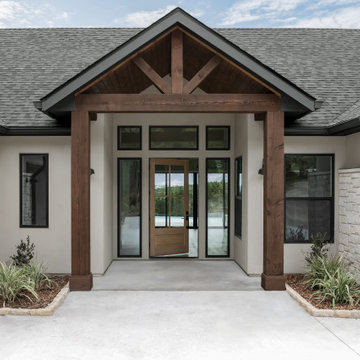
Are you ready for a home that lives, works, and lasts better? Our Zero Energy Ready Homes are so energy efficient a renewable energy system can offset all or most of their annual energy consumption. We have designed these homes for you with our top-selling qualities of a custom home and more. Join us on our mission to make energy-efficient, safe, healthy, and sustainable, homes available to everyone.
Builder: Younger Homes
Architect: Danze and Davis Architects
Designs: Rachel Farrington
Photography: Cate Black Photo
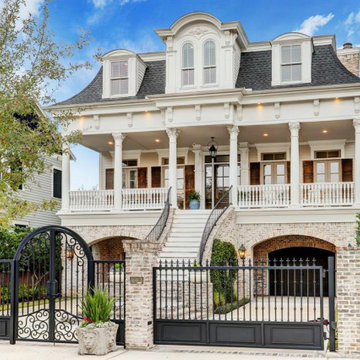
Свежая идея для дизайна: огромный, трехэтажный, кирпичный, белый частный загородный дом в стиле неоклассика (современная классика) с крышей из гибкой черепицы и черной крышей - отличное фото интерьера

Cottage stone thin veneer, new LP siding and trim, new Marvin windows with new divided lite patterns, new stained oak front door and light fixtures
На фото: серый частный загородный дом среднего размера в стиле неоклассика (современная классика) с разными уровнями, облицовкой из камня, вальмовой крышей, крышей из гибкой черепицы, черной крышей и отделкой планкеном с
На фото: серый частный загородный дом среднего размера в стиле неоклассика (современная классика) с разными уровнями, облицовкой из камня, вальмовой крышей, крышей из гибкой черепицы, черной крышей и отделкой планкеном с
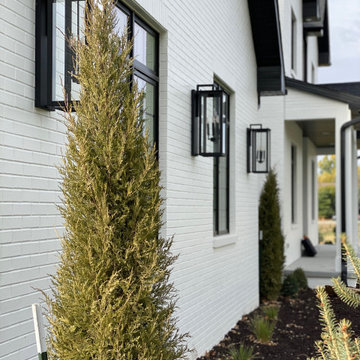
Пример оригинального дизайна: двухэтажный, кирпичный, белый дом в стиле неоклассика (современная классика) с вальмовой крышей, крышей из гибкой черепицы и черной крышей
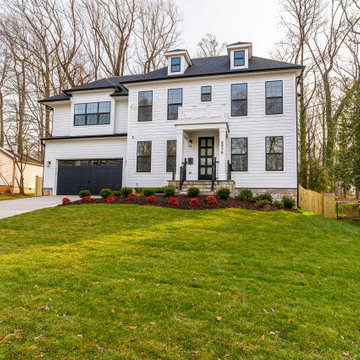
This beautiful transitional home combines both Craftsman and Traditional elements that include high-end interior finishes that add warmth, scale, and texture to the open floor plan. Gorgeous whitewashed hardwood floors are on the main level, upper hall, and owner~s bedroom. Solid core Craftsman doors with rich casing complement all levels. Viking stainless steel appliances, LED recessed lighting, and smart features create built-in convenience. The Chevy Chase location is moments away from restaurants, shopping, and trails. The exterior features an incredible landscaped, deep lot north of 13, 000 sf. There is still time to customize your finishes or move right in with the hand-selected designer finishes.
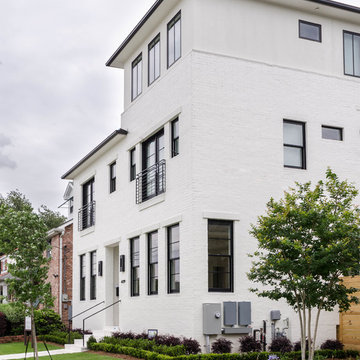
Пример оригинального дизайна: кирпичный, белый, трехэтажный частный загородный дом среднего размера в стиле неоклассика (современная классика) с крышей из гибкой черепицы и черной крышей
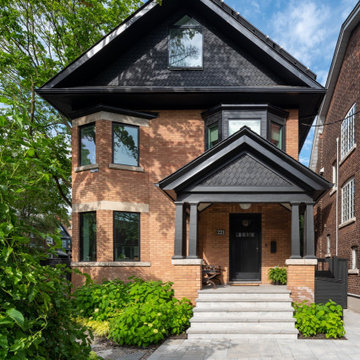
Свежая идея для дизайна: большой, трехэтажный, разноцветный частный загородный дом в стиле неоклассика (современная классика) с комбинированной облицовкой, двускатной крышей, крышей из смешанных материалов и черной крышей - отличное фото интерьера
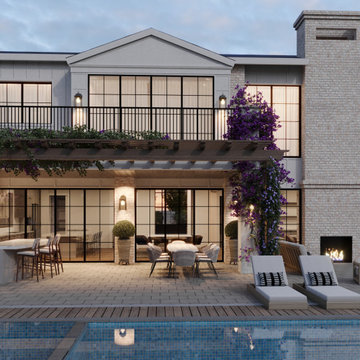
Cream-colored brick, white stucco, and paneled wood come together with handcrafted steel accents to create a timeless exterior design.
A trellis covers the alfresco dining area, while guests gather around the outdoor fireplace. A modern pool complete with a medium jacuzzi come together in this rear view of the home.
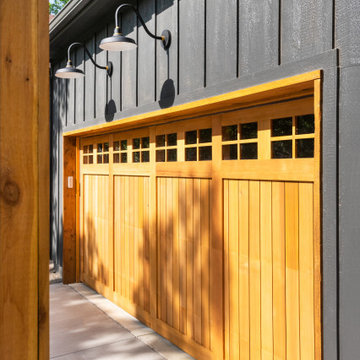
Стильный дизайн: большой, двухэтажный, черный частный загородный дом в стиле неоклассика (современная классика) с двускатной крышей, крышей из смешанных материалов, черной крышей и отделкой доской с нащельником - последний тренд
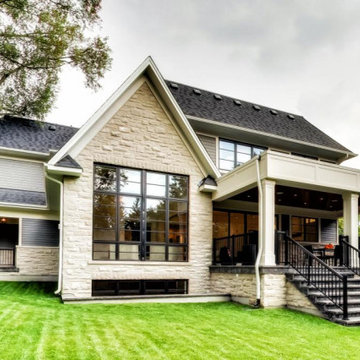
New Age Design
На фото: большой, двухэтажный, серый частный загородный дом в стиле неоклассика (современная классика) с облицовкой из камня, двускатной крышей, крышей из гибкой черепицы, черной крышей и отделкой планкеном
На фото: большой, двухэтажный, серый частный загородный дом в стиле неоклассика (современная классика) с облицовкой из камня, двускатной крышей, крышей из гибкой черепицы, черной крышей и отделкой планкеном
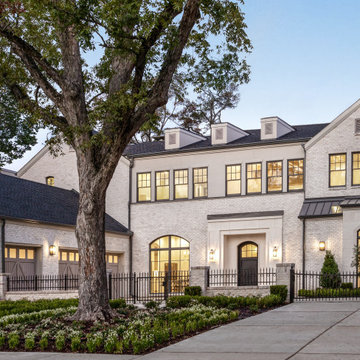
На фото: большой, двухэтажный, кирпичный, белый частный загородный дом в стиле неоклассика (современная классика) с двускатной крышей, крышей из гибкой черепицы и черной крышей с

The custom metal pergola features integrated pendant lights and provides a modern counterpoint to the original garage, with its heritage yellow brick and traditional slate roof
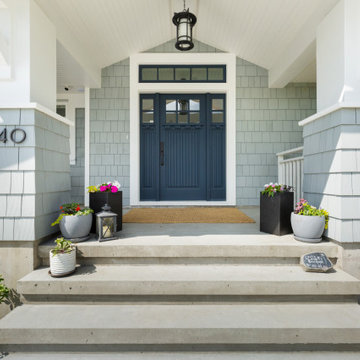
Свежая идея для дизайна: двухэтажный, деревянный, серый частный загородный дом среднего размера в стиле неоклассика (современная классика) с двускатной крышей, крышей из гибкой черепицы, черной крышей и отделкой дранкой - отличное фото интерьера
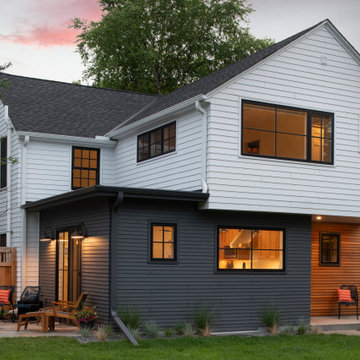
На фото: двухэтажный, деревянный, разноцветный частный загородный дом среднего размера в стиле неоклассика (современная классика) с двускатной крышей, крышей из гибкой черепицы, черной крышей и отделкой планкеном с

This project started as a cramped cape with little character and extreme water damage, but over the course of several months, it was transformed into a striking modern home with all the bells and whistles. Being just a short walk from Mackworth Island, the homeowner wanted to capitalize on the excellent location, so everything on the exterior and interior was replaced and upgraded. Walls were torn down on the first floor to make the kitchen, dining, and living areas more open to one another. A large dormer was added to the entire back of the house to increase the ceiling height in both bedrooms and create a more functional space. The completed home marries great function and design with efficiency and adds a little boldness to the neighborhood. Design by Tyler Karu Design + Interiors. Photography by Erin Little.
Красивые дома в стиле неоклассика (современная классика) с черной крышей – 1 140 фото фасадов
7