Красивые дома в стиле неоклассика (современная классика) с черной крышей – 1 151 фото фасадов
Сортировать:
Бюджет
Сортировать:Популярное за сегодня
181 - 200 из 1 151 фото
1 из 3
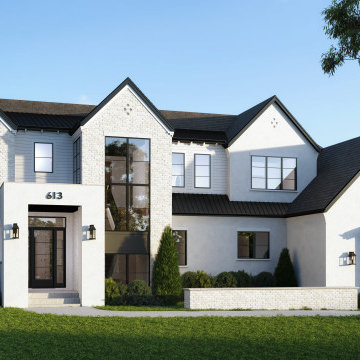
Идея дизайна: большой, двухэтажный, кирпичный, белый частный загородный дом в стиле неоклассика (современная классика) с двускатной крышей, крышей из смешанных материалов и черной крышей
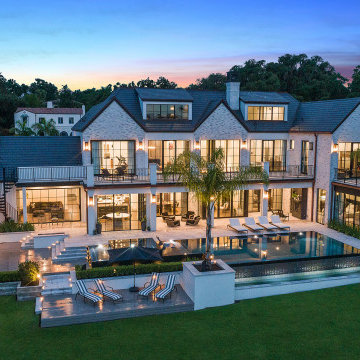
Стильный дизайн: огромный, трехэтажный, белый частный загородный дом в стиле неоклассика (современная классика) с облицовкой из камня, крышей из гибкой черепицы и черной крышей - последний тренд
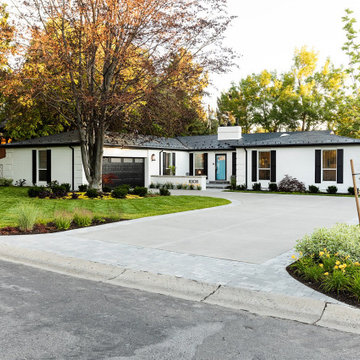
Стильный дизайн: одноэтажный, белый частный загородный дом в стиле неоклассика (современная классика) с вальмовой крышей и черной крышей - последний тренд
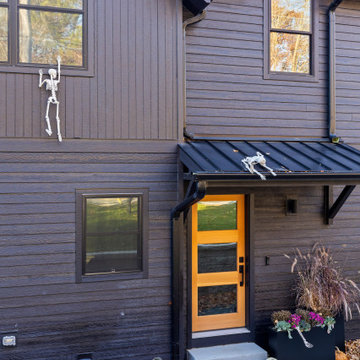
A complete tear down of the existing lake cottage to allow for this new custom home. The exterior and interior were completed designed for the homeowners growing family.
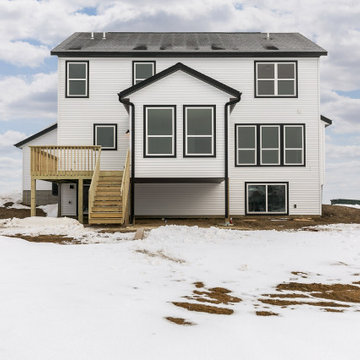
Back exterior
На фото: двухэтажный, белый частный загородный дом в стиле неоклассика (современная классика) с облицовкой из винила, крышей из гибкой черепицы и черной крышей
На фото: двухэтажный, белый частный загородный дом в стиле неоклассика (современная классика) с облицовкой из винила, крышей из гибкой черепицы и черной крышей
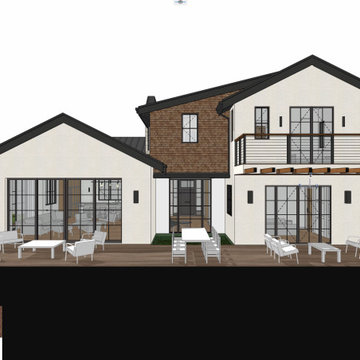
Front Facade Design
На фото: двухэтажный, белый частный загородный дом среднего размера в стиле неоклассика (современная классика) с облицовкой из камня, двускатной крышей, крышей из смешанных материалов, черной крышей и отделкой дранкой
На фото: двухэтажный, белый частный загородный дом среднего размера в стиле неоклассика (современная классика) с облицовкой из камня, двускатной крышей, крышей из смешанных материалов, черной крышей и отделкой дранкой
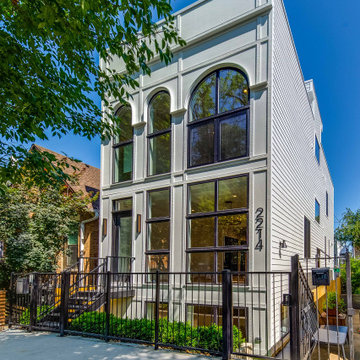
Amazing single family semi custom home in bucoown with roof top deck.
На фото: двухэтажный, белый частный загородный дом среднего размера в стиле неоклассика (современная классика) с плоской крышей и черной крышей с
На фото: двухэтажный, белый частный загородный дом среднего размера в стиле неоклассика (современная классика) с плоской крышей и черной крышей с
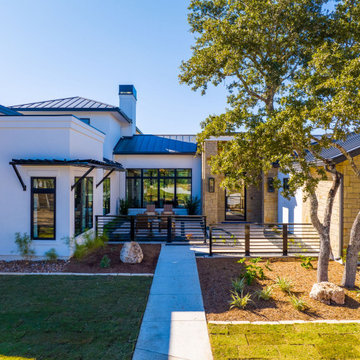
Стильный дизайн: большой, трехэтажный частный загородный дом в стиле неоклассика (современная классика) с облицовкой из камня, односкатной крышей, металлической крышей и черной крышей - последний тренд
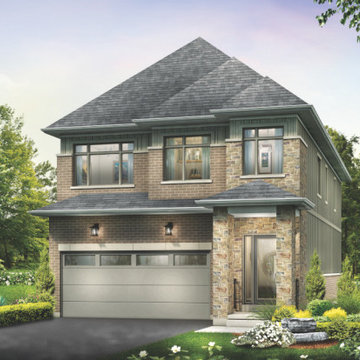
The Hewitt's Gate Development is setting Bradley Homes apart from other builders in Barrie. This transitional architecture style blends the modern elements of new with the welcoming style of the traditional style home. Offering a range of bungalows, bungalofts and two storey homes this development has lots to offer in a prime location near the GO Station. An additional unique feature to these designs are the multiple duplex designs for individuals looking for secondary income.
Key Design Elements:
-Large open concept main floor
-Freestanding soaker tubs in most primary ensuites
-Optional gas fireplaces with stone surround
-Modern kitchens with large islands and quartz countertops
-9'-0" ceiling heights on main floor
-Extra large doors with multiple styles and hardware options
-Large walk-in pantries
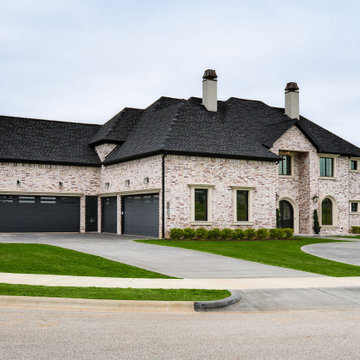
На фото: большой, двухэтажный, кирпичный частный загородный дом в стиле неоклассика (современная классика) с вальмовой крышей, крышей из гибкой черепицы и черной крышей с

This project started as a cramped cape with little character and extreme water damage, but over the course of several months, it was transformed into a striking modern home with all the bells and whistles. Being just a short walk from Mackworth Island, the homeowner wanted to capitalize on the excellent location, so everything on the exterior and interior was replaced and upgraded. Walls were torn down on the first floor to make the kitchen, dining, and living areas more open to one another. A large dormer was added to the entire back of the house to increase the ceiling height in both bedrooms and create a more functional space. The completed home marries great function and design with efficiency and adds a little boldness to the neighborhood. Design by Tyler Karu Design + Interiors. Photography by Erin Little.
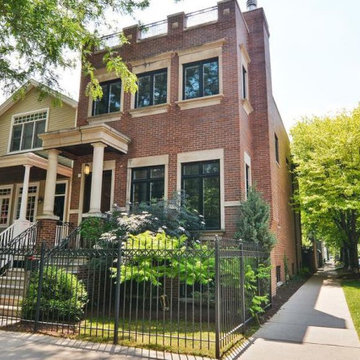
An impressive home in one of Chicago's most family friendly neighborhoods. This corner new construction home is a short walk to Coonley school, one of Chicago's most sought after schools. Great location + great neighborhood = perfect new home!
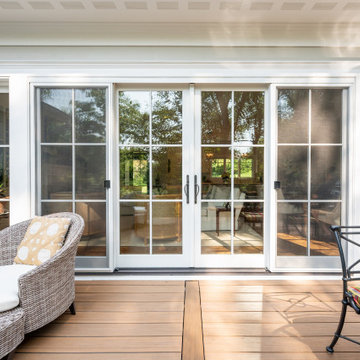
Custom remodel and build in the heart of Ruxton, Maryland. The foundation was kept and Eisenbrandt Companies remodeled the entire house with the design from Andy Niazy Architecture. A beautiful combination of painted brick and hardy siding, this home was built to stand the test of time. Accented with standing seam roofs and board and batten gambles. Custom garage doors with wood corbels. Marvin Elevate windows with a simplistic grid pattern. Blue stone walkway with old Carolina brick as its border. Versatex trim throughout.
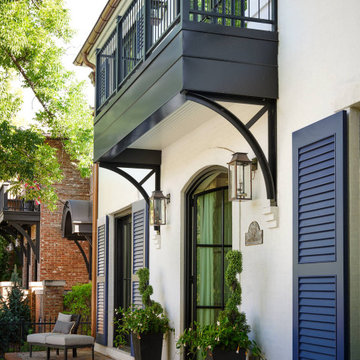
The replacement of the balcony was a change that came during construction as a reaction to the overall house transformation. The older painted wood structure was replaced with a refined curved plate steel design that better complements the exterior updates. The updated façade is more open, welcoming and full of curb appeal. And while the resulting look is vastly different from the original, it still fits in and blends well with the surrounding homes and streetscape.
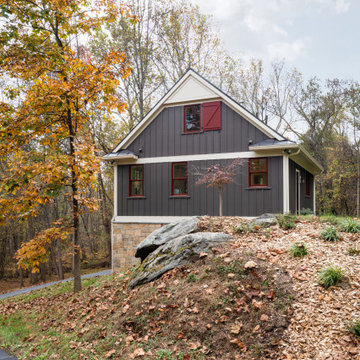
Entrance to the in-law suite above the garage
На фото: большой, двухэтажный, зеленый мини дом в стиле неоклассика (современная классика) с облицовкой из ЦСП, двускатной крышей, металлической крышей, черной крышей и отделкой доской с нащельником с
На фото: большой, двухэтажный, зеленый мини дом в стиле неоклассика (современная классика) с облицовкой из ЦСП, двускатной крышей, металлической крышей, черной крышей и отделкой доской с нащельником с
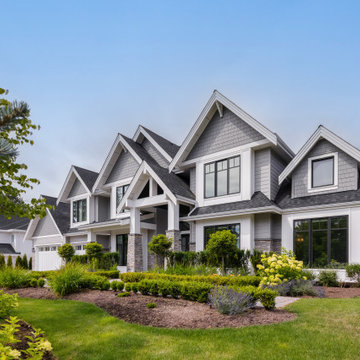
Пример оригинального дизайна: большой, трехэтажный, серый частный загородный дом в стиле неоклассика (современная классика) с комбинированной облицовкой, двускатной крышей, крышей из гибкой черепицы и черной крышей
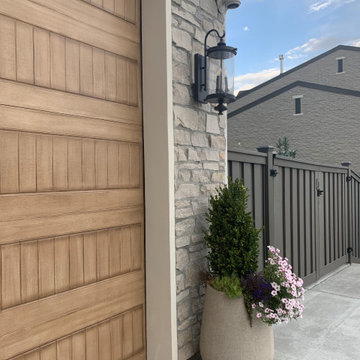
Exterior faced with Painted brick and Natural Stone.
Идея дизайна: большой, двухэтажный, белый частный загородный дом в стиле неоклассика (современная классика) с облицовкой из камня, двускатной крышей, крышей из гибкой черепицы и черной крышей
Идея дизайна: большой, двухэтажный, белый частный загородный дом в стиле неоклассика (современная классика) с облицовкой из камня, двускатной крышей, крышей из гибкой черепицы и черной крышей
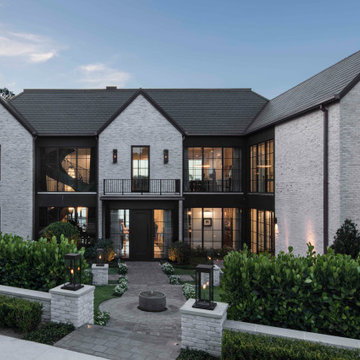
Источник вдохновения для домашнего уюта: огромный, трехэтажный, белый частный загородный дом в стиле неоклассика (современная классика) с облицовкой из камня, крышей из гибкой черепицы и черной крышей
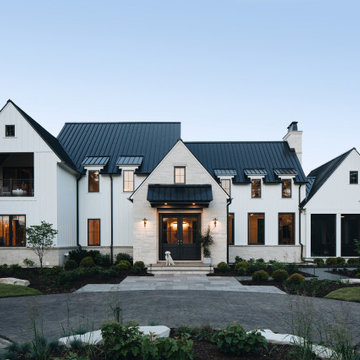
Пример оригинального дизайна: большой, белый частный загородный дом в стиле неоклассика (современная классика) с черной крышей
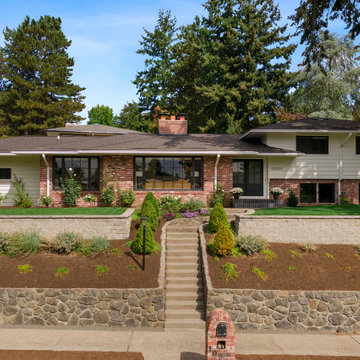
Woodland Construction Group has masterfully transformed a 1962 split-level ranch home on the west side of Portland. This complete whole home renovation has breathed new life into the home while respecting its timeless charm. The kitchen remodel was a focal point, with its size significantly increased and fully custom cabinetry, Cortez countertops, and a large island. The addition of a wine bar and coffee bar, along with an expanded entertaining area, have made this once small kitchen into a functional mid-size kitchen and the favorite gathering spot.
The addition of black Marvin 12-foot sliding glass doors invites an abundance of natural light, creating a bright and welcoming ambiance. New French White Oak hardwood flooring adds a touch of luxury and chic. The bathrooms were also completely remodeled, featuring modern fixtures and luxurious finishes yet preserving their classic style.
This whole home renovation by Woodland Construction Group is more than a remodeling project; it's a testament to how a thoughtful new design and layout can transform a dated space into a vibrant, modern home without losing its original charm.
Красивые дома в стиле неоклассика (современная классика) с черной крышей – 1 151 фото фасадов
10