Красивые дома в стиле рустика с облицовкой из винила – 369 фото фасадов
Сортировать:
Бюджет
Сортировать:Популярное за сегодня
1 - 20 из 369 фото
1 из 3
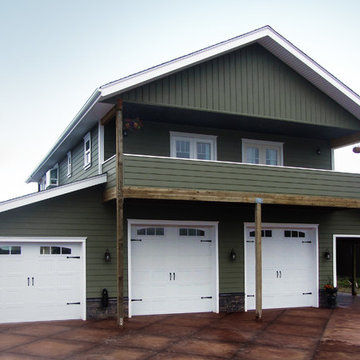
Celect 7” in Moss, Board & Batten in Moss and Trim in Frost
Пример оригинального дизайна: двухэтажный, зеленый частный загородный дом среднего размера в стиле рустика с облицовкой из винила
Пример оригинального дизайна: двухэтажный, зеленый частный загородный дом среднего размера в стиле рустика с облицовкой из винила
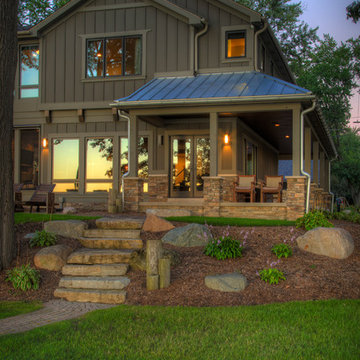
Идея дизайна: большой, двухэтажный, бежевый дом в стиле рустика с облицовкой из винила и двускатной крышей
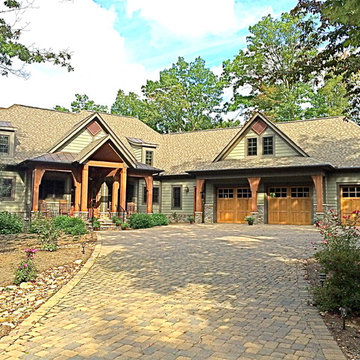
Cliffs at Mtn Park home.
Свежая идея для дизайна: зеленый, большой, двухэтажный частный загородный дом в стиле рустика с облицовкой из винила, вальмовой крышей и крышей из гибкой черепицы - отличное фото интерьера
Свежая идея для дизайна: зеленый, большой, двухэтажный частный загородный дом в стиле рустика с облицовкой из винила, вальмовой крышей и крышей из гибкой черепицы - отличное фото интерьера
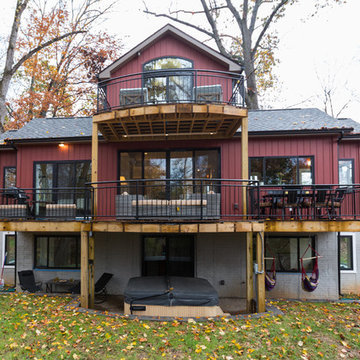
swartz photography
Стильный дизайн: трехэтажный, красный дом среднего размера в стиле рустика с облицовкой из винила - последний тренд
Стильный дизайн: трехэтажный, красный дом среднего размера в стиле рустика с облицовкой из винила - последний тренд
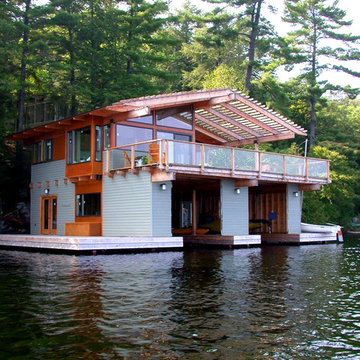
Architecture: Trevor McIvor
Construction Management: Trevor McIvor
Идея дизайна: двухэтажный, серый дом среднего размера в стиле рустика с облицовкой из винила
Идея дизайна: двухэтажный, серый дом среднего размера в стиле рустика с облицовкой из винила

Main Cabin Entry and Deck
На фото: трехэтажный, зеленый частный загородный дом в стиле рустика с облицовкой из винила, крышей из гибкой черепицы, коричневой крышей и отделкой планкеном
На фото: трехэтажный, зеленый частный загородный дом в стиле рустика с облицовкой из винила, крышей из гибкой черепицы, коричневой крышей и отделкой планкеном
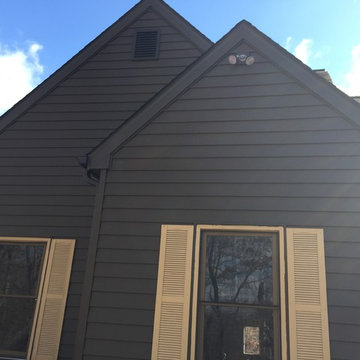
Cedar siding replaced with Insulated Vinyl Siding - 7" wide lap. Expresso Brown
Свежая идея для дизайна: большой, двухэтажный, коричневый дом в стиле рустика с облицовкой из винила - отличное фото интерьера
Свежая идея для дизайна: большой, двухэтажный, коричневый дом в стиле рустика с облицовкой из винила - отличное фото интерьера
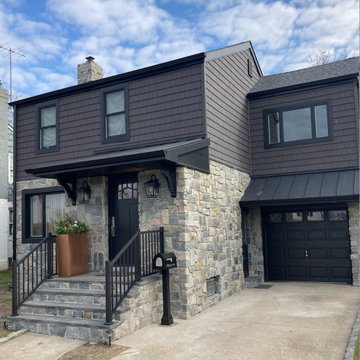
Источник вдохновения для домашнего уюта: двухэтажный, черный дом в стиле рустика с облицовкой из винила, металлической крышей, черной крышей и отделкой дранкой
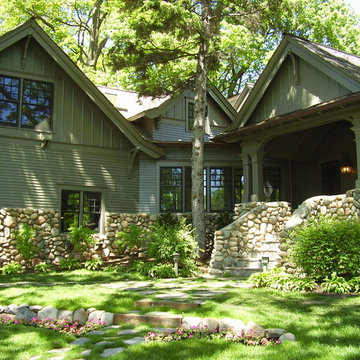
Свежая идея для дизайна: большой, зеленый, двухэтажный дом в стиле рустика с облицовкой из винила и двускатной крышей - отличное фото интерьера
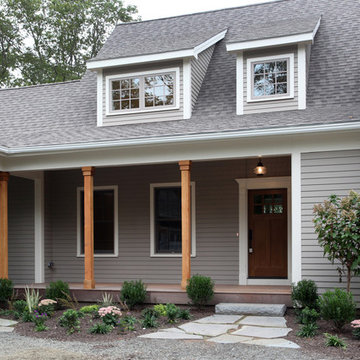
Michael Bowman Photography
На фото: двухэтажный, серый дом в стиле рустика с облицовкой из винила с
На фото: двухэтажный, серый дом в стиле рустика с облицовкой из винила с
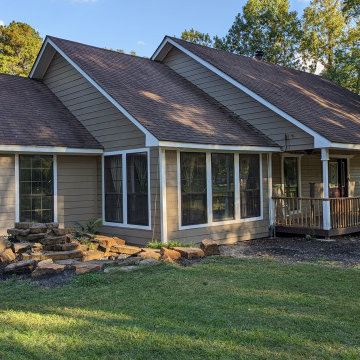
Left Front of House painted
Свежая идея для дизайна: маленький, серый частный загородный дом в стиле рустика с разными уровнями, облицовкой из винила, коричневой крышей и отделкой доской с нащельником для на участке и в саду - отличное фото интерьера
Свежая идея для дизайна: маленький, серый частный загородный дом в стиле рустика с разными уровнями, облицовкой из винила, коричневой крышей и отделкой доской с нащельником для на участке и в саду - отличное фото интерьера
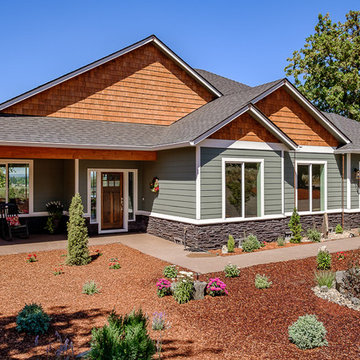
This home features a single car garage, beautiful landscaping, and a covered entryway to the house. The walkway is complete and flows to the cement driveway.
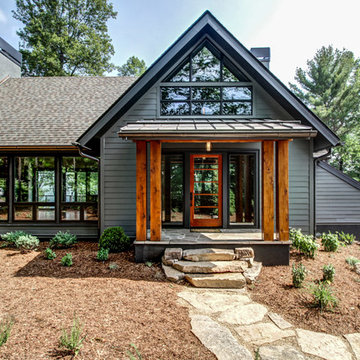
Пример оригинального дизайна: большой, серый, трехэтажный дом в стиле рустика с облицовкой из винила и двускатной крышей
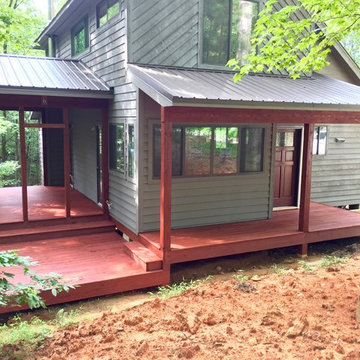
Идея дизайна: двухэтажный, серый дом среднего размера в стиле рустика с облицовкой из винила и двускатной крышей
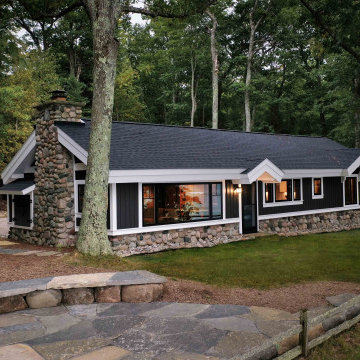
The client came to us to assist with transforming their small family cabin into a year-round residence that would continue the family legacy. The home was originally built by our client’s grandfather so keeping much of the existing interior woodwork and stone masonry fireplace was a must. They did not want to lose the rustic look and the warmth of the pine paneling. The view of Lake Michigan was also to be maintained. It was important to keep the home nestled within its surroundings.
There was a need to update the kitchen, add a laundry & mud room, install insulation, add a heating & cooling system, provide additional bedrooms and more bathrooms. The addition to the home needed to look intentional and provide plenty of room for the entire family to be together. Low maintenance exterior finish materials were used for the siding and trims as well as natural field stones at the base to match the original cabin’s charm.
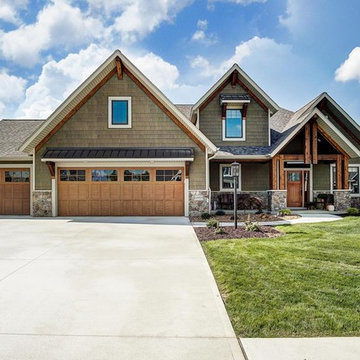
Свежая идея для дизайна: двухэтажный, зеленый частный загородный дом среднего размера в стиле рустика с облицовкой из винила, двускатной крышей и крышей из гибкой черепицы - отличное фото интерьера
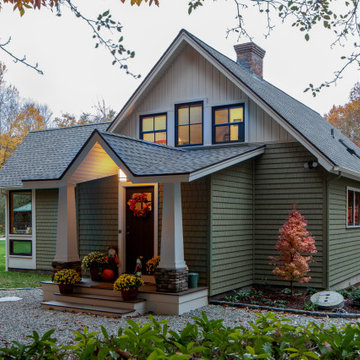
На фото: двухэтажный частный загородный дом в стиле рустика с облицовкой из винила, двускатной крышей, крышей из гибкой черепицы, серой крышей и отделкой дранкой с
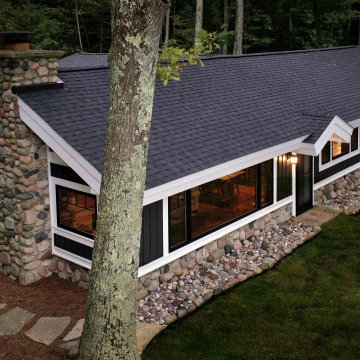
The client came to us to assist with transforming their small family cabin into a year-round residence that would continue the family legacy. The home was originally built by our client’s grandfather so keeping much of the existing interior woodwork and stone masonry fireplace was a must. They did not want to lose the rustic look and the warmth of the pine paneling. The view of Lake Michigan was also to be maintained. It was important to keep the home nestled within its surroundings.
There was a need to update the kitchen, add a laundry & mud room, install insulation, add a heating & cooling system, provide additional bedrooms and more bathrooms. The addition to the home needed to look intentional and provide plenty of room for the entire family to be together. Low maintenance exterior finish materials were used for the siding and trims as well as natural field stones at the base to match the original cabin’s charm.
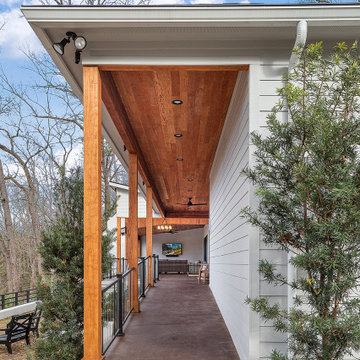
This gorgeous home renovation features an expansive kitchen with large, seated island, open living room with vaulted ceilings with exposed wood beams, and plenty of finished outdoor living space to enjoy the gorgeous outdoor views.
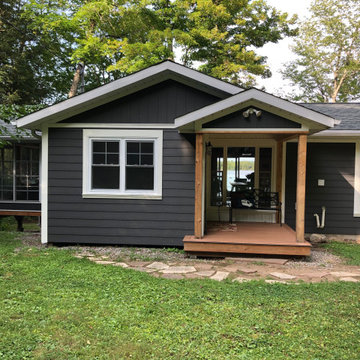
The entry porch provides a weather protected entrance to the cottage.
Пример оригинального дизайна: одноэтажный, серый частный загородный дом среднего размера в стиле рустика с облицовкой из винила, двускатной крышей и крышей из гибкой черепицы
Пример оригинального дизайна: одноэтажный, серый частный загородный дом среднего размера в стиле рустика с облицовкой из винила, двускатной крышей и крышей из гибкой черепицы
Красивые дома в стиле рустика с облицовкой из винила – 369 фото фасадов
1