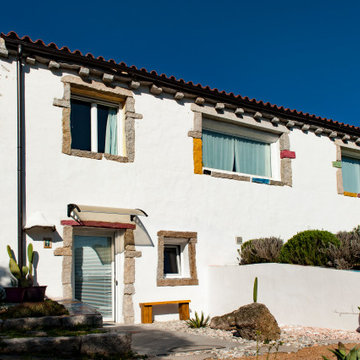Красивые дома в стиле рустика – 329 фото фасадов с невысоким бюджетом
Сортировать:
Бюджет
Сортировать:Популярное за сегодня
1 - 20 из 329 фото
1 из 3
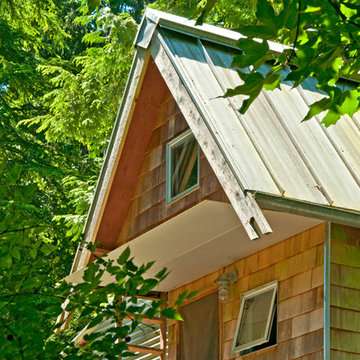
The aluminum canopy was added to the existing cabin to provide protection from the elements as you enter the cabin.
Photo: Kyle Kinney
На фото: маленький, одноэтажный, деревянный дом в стиле рустика для на участке и в саду, охотников
На фото: маленький, одноэтажный, деревянный дом в стиле рустика для на участке и в саду, охотников
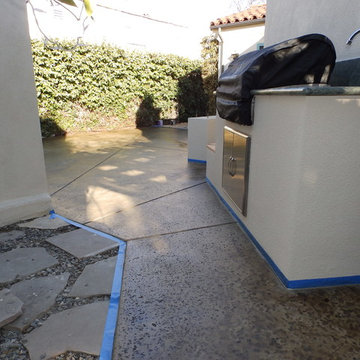
Concrete patio - After cleaning and staining.
Tile & Stone Pro www.TileAndStonePro.com
Источник вдохновения для домашнего уюта: маленький дом в стиле рустика для на участке и в саду
Источник вдохновения для домашнего уюта: маленький дом в стиле рустика для на участке и в саду
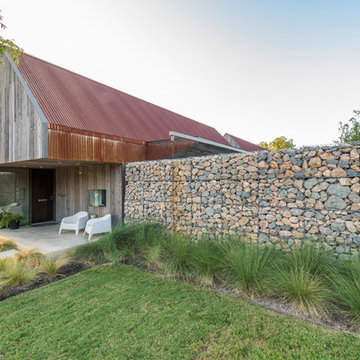
This minimalistic landscape design of grasses and concrete allow the dominate form of the residence shine.
Photography Credit: Wade Griffith
На фото: деревянный, коричневый дом среднего размера в стиле рустика с двускатной крышей
На фото: деревянный, коричневый дом среднего размера в стиле рустика с двускатной крышей

2017 NAHB Best in American Living Awards Gold Award for Student Housing
2016 American Institute of Building Design ARDA American Residential Design Awards GRAND ARDA for Multi-Family of the Year
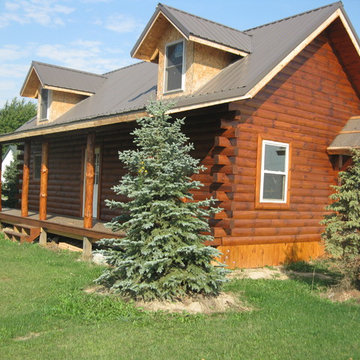
Equipped with several large windows to allow light to stream through, this log home is a wonderful home for permanent residence. The expansive deck that wraps from the front all the way to the back of the home is very unique. In addition, the stone chimney offers an added rustic element for this Michigan home.

Country Rustic house plan # 3133-V1 initially comes with a two-car garage.
BLUEPRINTS & PDF FILES AVAILABLE FOR SALE starting at $849
See floor plan and more photos: http://www.drummondhouseplans.com/house-plan-detail/info/ashbury-2-craftman-northwest-1003106.html
DISTINCTIVE ELEMENTS:
Garage with direct basement access via the utility room.
Abundantly windowed dining room. Kitchen / dinette with 40" x 60" central lunch island lunch.
Two good-sized bedrooms.
Bathroom with double vanity and 36" x 60" shower.
Utility room including laundry and freezer space.
Fireplace in living room opon on three sides to the living room and the heart of the activities area.
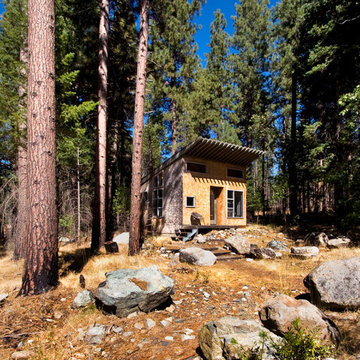
Пример оригинального дизайна: маленький, одноэтажный, деревянный дом в стиле рустика для на участке и в саду
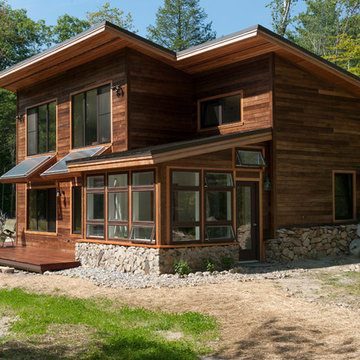
The house features a passive solar green house so vegetables can be grown year round.
Идея дизайна: маленький, двухэтажный, деревянный, коричневый дом в стиле рустика для на участке и в саду
Идея дизайна: маленький, двухэтажный, деревянный, коричневый дом в стиле рустика для на участке и в саду
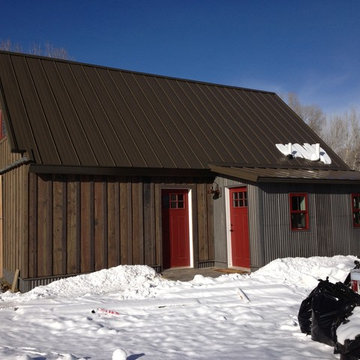
Photo by Bozeman Daily Chronicle - Adrian Sanchez-Gonzales
*Renovated barn with Montana Ghostwood and corrugated steel siding
* Custom barn door for shop space and a bunkhouse.
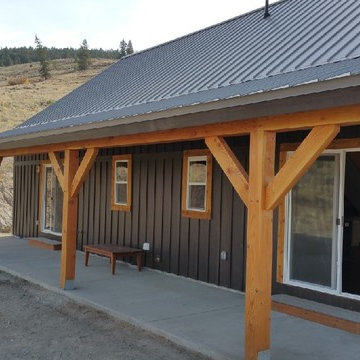
Идея дизайна: одноэтажный, деревянный, красный частный загородный дом среднего размера в стиле рустика с двускатной крышей и металлической крышей
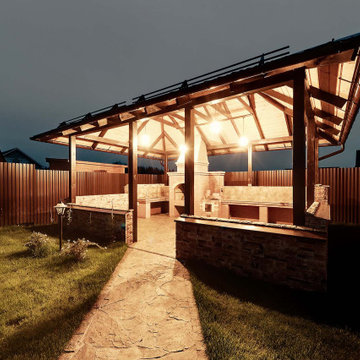
Пример оригинального дизайна: двухэтажный, деревянный, коричневый частный загородный дом среднего размера в стиле рустика

The Outhouse entry door. Reclaimed fir, pine and larch. Lighting adds nighttime character and visibility for users from the cabin.
Идея дизайна: маленький, одноэтажный, деревянный, разноцветный мини дом в стиле рустика с односкатной крышей, металлической крышей, серой крышей и отделкой планкеном для на участке и в саду
Идея дизайна: маленький, одноэтажный, деревянный, разноцветный мини дом в стиле рустика с односкатной крышей, металлической крышей, серой крышей и отделкой планкеном для на участке и в саду
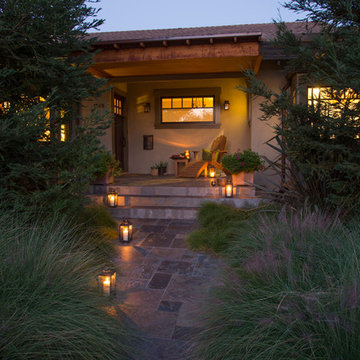
Home: color consultation by colorific;
Garden: designed by June Scott;
Photography by Martin Cox
На фото: маленький, одноэтажный, зеленый дом в стиле рустика с комбинированной облицовкой и вальмовой крышей для на участке и в саду с
На фото: маленький, одноэтажный, зеленый дом в стиле рустика с комбинированной облицовкой и вальмовой крышей для на участке и в саду с
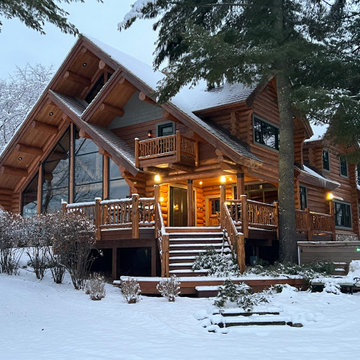
Log Repair
Свежая идея для дизайна: маленький, деревянный дом в стиле рустика для на участке и в саду - отличное фото интерьера
Свежая идея для дизайна: маленький, деревянный дом в стиле рустика для на участке и в саду - отличное фото интерьера
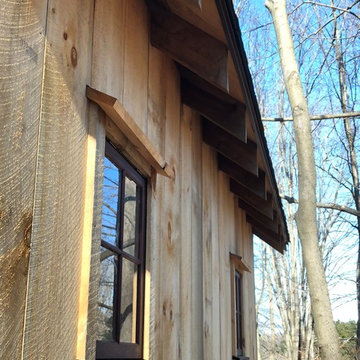
Свежая идея для дизайна: маленький, одноэтажный, деревянный, коричневый дом в стиле рустика с двускатной крышей и крышей из гибкой черепицы для на участке и в саду - отличное фото интерьера
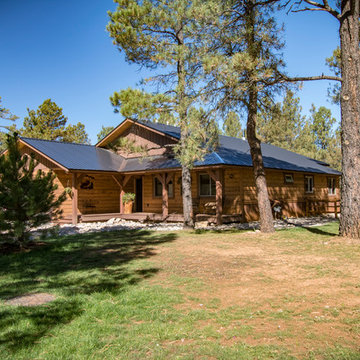
На фото: одноэтажный, деревянный, коричневый частный загородный дом среднего размера в стиле рустика с двускатной крышей и металлической крышей
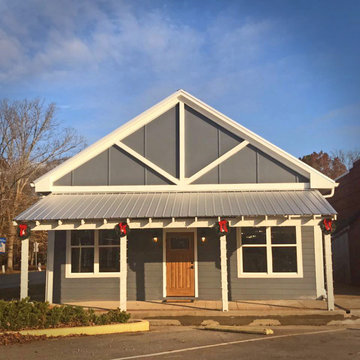
Источник вдохновения для домашнего уюта: одноэтажный, серый дом среднего размера в стиле рустика с облицовкой из ЦСП, двускатной крышей и крышей из гибкой черепицы
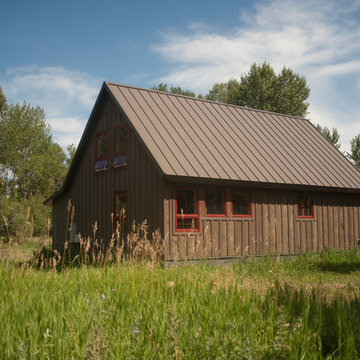
Photo by Lynn Donaldson
*Renovated barn with Montana Ghostwood and corrugated steel siding
* Custom barn door for shop space and a bunkhouse.
Пример оригинального дизайна: маленький, коричневый, одноэтажный, деревянный дом в стиле рустика с двускатной крышей для на участке и в саду
Пример оригинального дизайна: маленький, коричневый, одноэтажный, деревянный дом в стиле рустика с двускатной крышей для на участке и в саду

Tarn Trail is a custom home for a couple who recently retired. The Owners had a limited construction budget & a fixed income, so the project had to be simple & efficient to build as well as be economical to maintain. However, the end result is delightfully livable and feels bigger and nicer than the budget would indicate (>$500K). The floor plan is very efficient and open with 1836 SF of livable space & a 568 SF 2-car garage. Tarn Trail features passive solar design, and has views of the Goose Pasture Tarn in Blue River CO. Thebeau Construction Built this house.
Photo by: Bob Winsett
Красивые дома в стиле рустика – 329 фото фасадов с невысоким бюджетом
1
