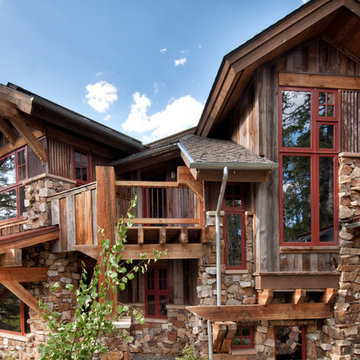Красивые дома в стиле рустика с облицовкой из металла – 385 фото фасадов
Сортировать:
Бюджет
Сортировать:Популярное за сегодня
1 - 20 из 385 фото

Stephen Ironside
На фото: двухэтажный, серый, большой частный загородный дом в стиле рустика с односкатной крышей, облицовкой из металла и металлической крышей
На фото: двухэтажный, серый, большой частный загородный дом в стиле рустика с односкатной крышей, облицовкой из металла и металлической крышей

Photo by John Granen.
Источник вдохновения для домашнего уюта: одноэтажный, серый частный загородный дом в стиле рустика с облицовкой из металла, двускатной крышей и металлической крышей для охотников
Источник вдохновения для домашнего уюта: одноэтажный, серый частный загородный дом в стиле рустика с облицовкой из металла, двускатной крышей и металлической крышей для охотников
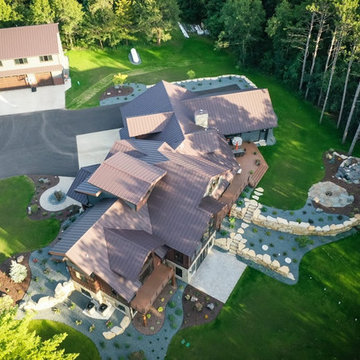
This beautiful custom home used our Dark Walnut Standing Seam Metal Roofing and Rustic Rawhide Ultra Batten Metal Siding.
Свежая идея для дизайна: частный загородный дом в стиле рустика с облицовкой из металла и металлической крышей - отличное фото интерьера
Свежая идея для дизайна: частный загородный дом в стиле рустика с облицовкой из металла и металлической крышей - отличное фото интерьера
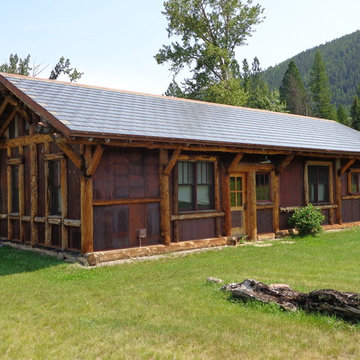
YT
Стильный дизайн: дом в стиле рустика с облицовкой из металла - последний тренд
Стильный дизайн: дом в стиле рустика с облицовкой из металла - последний тренд
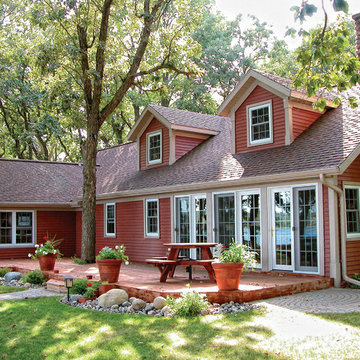
Traditional homes love what United States Seamless has to offer them. With a variety of profiles and our depth of colors and accessory options, your home's exterior style will prevail.

Свежая идея для дизайна: дом из контейнеров в стиле рустика с облицовкой из металла и односкатной крышей - отличное фото интерьера

The house at sunset
photo by Ben Benschnieder
Идея дизайна: маленький, одноэтажный, коричневый дом в стиле рустика с облицовкой из металла и односкатной крышей для на участке и в саду, охотников
Идея дизайна: маленький, одноэтажный, коричневый дом в стиле рустика с облицовкой из металла и односкатной крышей для на участке и в саду, охотников
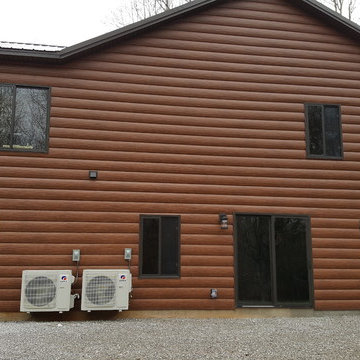
Источник вдохновения для домашнего уюта: коричневый частный загородный дом в стиле рустика с облицовкой из металла и металлической крышей

Custom Barndominium
Пример оригинального дизайна: одноэтажный, серый частный загородный дом среднего размера в стиле рустика с облицовкой из металла, двускатной крышей, металлической крышей и серой крышей
Пример оригинального дизайна: одноэтажный, серый частный загородный дом среднего размера в стиле рустика с облицовкой из металла, двускатной крышей, металлической крышей и серой крышей
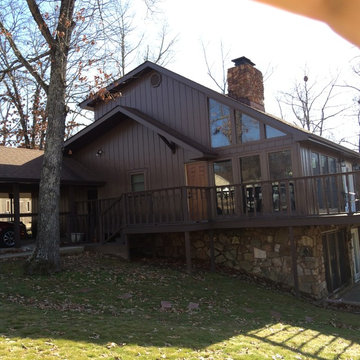
На фото: большой, трехэтажный, коричневый дом в стиле рустика с облицовкой из металла и двускатной крышей с
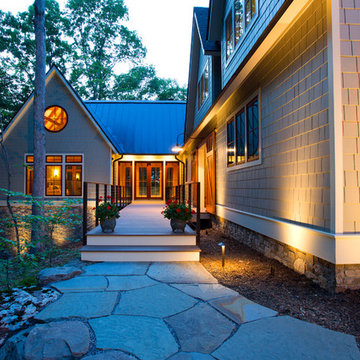
The design of this home was driven by the owners’ desire for a three-bedroom waterfront home that showcased the spectacular views and park-like setting. As nature lovers, they wanted their home to be organic, minimize any environmental impact on the sensitive site and embrace nature.
This unique home is sited on a high ridge with a 45° slope to the water on the right and a deep ravine on the left. The five-acre site is completely wooded and tree preservation was a major emphasis. Very few trees were removed and special care was taken to protect the trees and environment throughout the project. To further minimize disturbance, grades were not changed and the home was designed to take full advantage of the site’s natural topography. Oak from the home site was re-purposed for the mantle, powder room counter and select furniture.
The visually powerful twin pavilions were born from the need for level ground and parking on an otherwise challenging site. Fill dirt excavated from the main home provided the foundation. All structures are anchored with a natural stone base and exterior materials include timber framing, fir ceilings, shingle siding, a partial metal roof and corten steel walls. Stone, wood, metal and glass transition the exterior to the interior and large wood windows flood the home with light and showcase the setting. Interior finishes include reclaimed heart pine floors, Douglas fir trim, dry-stacked stone, rustic cherry cabinets and soapstone counters.
Exterior spaces include a timber-framed porch, stone patio with fire pit and commanding views of the Occoquan reservoir. A second porch overlooks the ravine and a breezeway connects the garage to the home.
Numerous energy-saving features have been incorporated, including LED lighting, on-demand gas water heating and special insulation. Smart technology helps manage and control the entire house.
Greg Hadley Photography
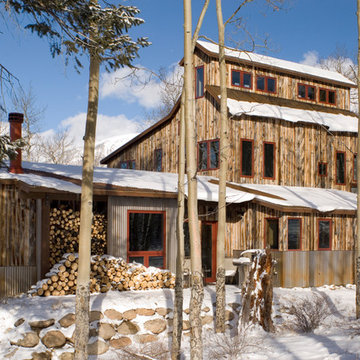
www.allen-guerra.com
John Fielder, Photographer
Источник вдохновения для домашнего уюта: дом в стиле рустика с облицовкой из металла
Источник вдохновения для домашнего уюта: дом в стиле рустика с облицовкой из металла
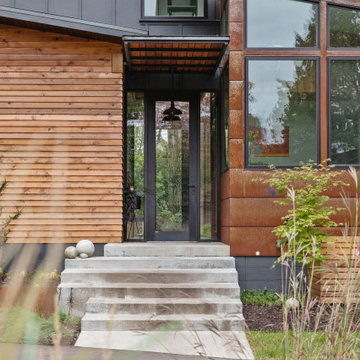
Идея дизайна: двухэтажный, синий частный загородный дом в стиле рустика с облицовкой из металла, односкатной крышей и металлической крышей
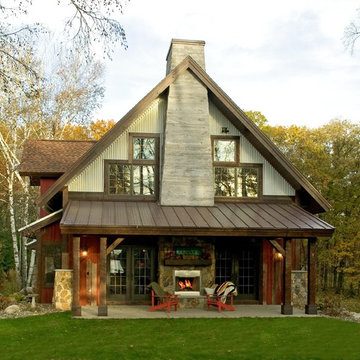
На фото: двухэтажный дом в стиле рустика с облицовкой из металла и крышей из смешанных материалов для охотников
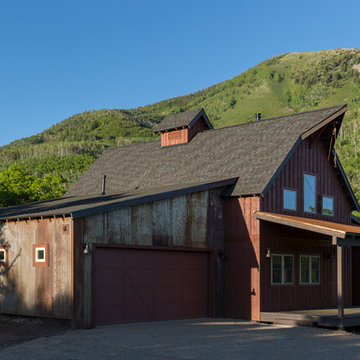
Photos credited to Imagesmith- Scott Smith
Weekend get-a-way or summer cabin? Do you desire a rustic barn interior ‘feel’ without the expense that most reclaimed products produce.
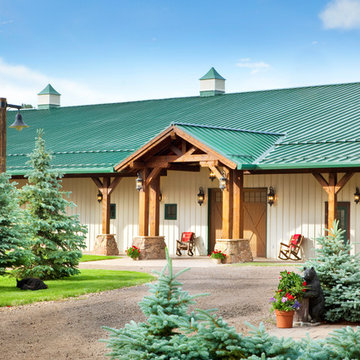
This project was designed to accommodate the client’s wish to have a traditional and functional barn that could also serve as a backdrop for social and corporate functions. Several years after it’s completion, this has become just the case as the clients routinely host everything from fundraisers to cooking demonstrations to political functions in the barn and outdoor spaces. In addition to the barn, Axial Arts designed an indoor arena, cattle & hay barn, and a professional grade equipment workshop with living quarters above it. The indoor arena includes a 100′ x 200′ riding arena as well as a side space that includes bleacher space for clinics and several open rail stalls. The hay & cattle barn is split level with 3 bays on the top level that accommodates tractors and front loaders as well as a significant tonnage of hay. The lower level opens to grade below with cattle pens and equipment for breeding and calving. The cattle handling systems and stocks both outside and inside were designed by Temple Grandin- renowned bestselling author, autism activist, and consultant to the livestock industry on animal behavior. This project was recently featured in Cowboy & Indians Magazine. As the case with most of our projects, Axial Arts received this commission after being recommended by a past client.

The front view of the cabin hints at the small footprint while a view of the back exposes the expansiveness that is offered across all four stories.
This small 934sf lives large offering over 1700sf of interior living space and additional 500sf of covered decking.
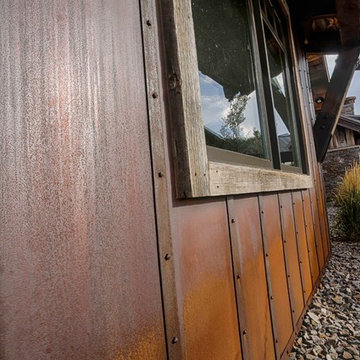
Steve Reffey Photography
На фото: коричневый частный загородный дом в стиле рустика с облицовкой из металла и металлической крышей с
На фото: коричневый частный загородный дом в стиле рустика с облицовкой из металла и металлической крышей с

This 3,215 square foot contemporary mountain design is located on the popular putting course at Martis Camp, near Lake Tahoe. The metal siding of the two-story living space is complimented by red cedar siding and stone veneer. The outdoor living room with fireplace, offers a sheltered space off of the kitchen for relaxing on warm summer evenings. External sun shades at the bedrooms protect the west-facing glazing from the intense mountain sun.
Photography: Todd Winslow Pierce
Красивые дома в стиле рустика с облицовкой из металла – 385 фото фасадов
1
