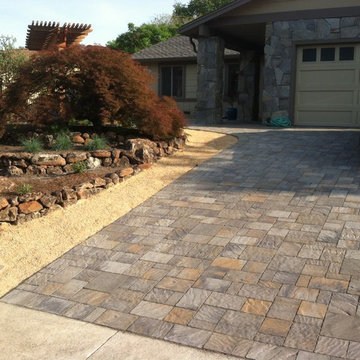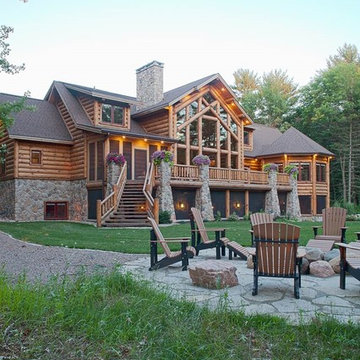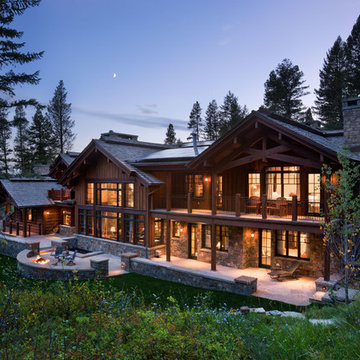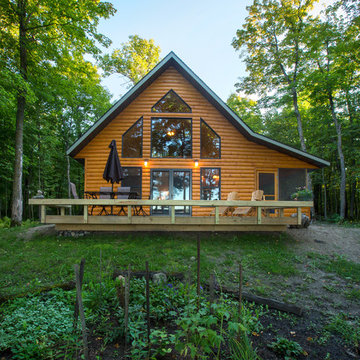Красивые дома в стиле рустика – 55 452 фото фасадов
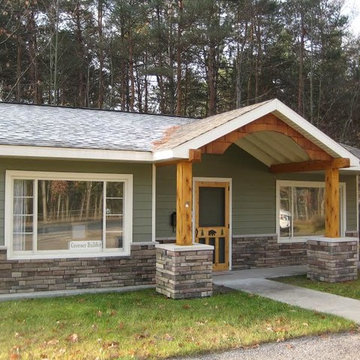
Стильный дизайн: одноэтажный, зеленый дом среднего размера в стиле рустика с комбинированной облицовкой и двускатной крышей - последний тренд
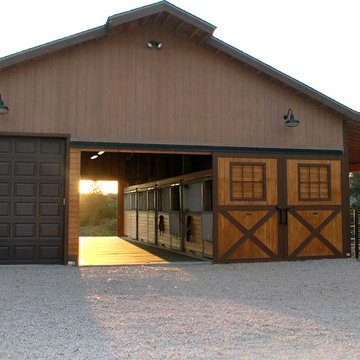
Located in Castle Rock, Colorado just a few miles north of Colorado Springs, this horse barn has 360-degree views of a picturesque landscape that the horses (and owners) are sure to enjoy. The model is our High Sierra - a taller version of the Sierra with the addition of a full length open shed roof - it’s designed to store larger vehicles and offer better ventilation from the high ceiling height. The low, 5/12 roof pitch keeps in line with the prairie-style look of the original Sierra which compliments properties with multiple buildings.
This particular barn has five, 12’x12’ horse stalls, a 12’x12’ tack/office room, a 12’x12’ wash & groom bay and a large 12’x24’ parking bay for the owner’s horse trailer. Garage door packages are an available option for this model and are offered in several styles and finishes, including a powder-coated wood grain finish.
Find the right local pro for your project
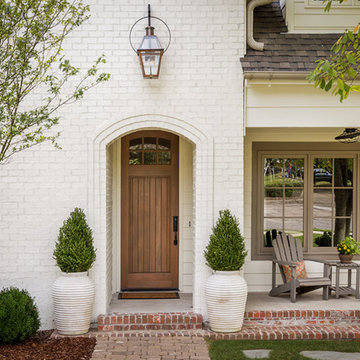
Tommy Daspit
Свежая идея для дизайна: двухэтажный, кирпичный, белый дом среднего размера в стиле рустика - отличное фото интерьера
Свежая идея для дизайна: двухэтажный, кирпичный, белый дом среднего размера в стиле рустика - отличное фото интерьера

Пример оригинального дизайна: двухэтажный, деревянный, коричневый дом среднего размера, из бревен в стиле рустика для охотников
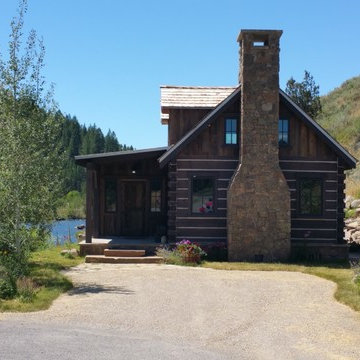
Exterior Elevation of the restored 1930's small fishing cabin.
Photo by Jason Letham
Источник вдохновения для домашнего уюта: маленький, двухэтажный, деревянный, коричневый дом в стиле рустика для на участке и в саду, охотников
Источник вдохновения для домашнего уюта: маленький, двухэтажный, деревянный, коричневый дом в стиле рустика для на участке и в саду, охотников
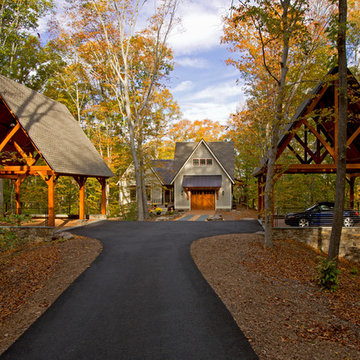
The design of this home was driven by the owners’ desire for a three-bedroom waterfront home that showcased the spectacular views and park-like setting. As nature lovers, they wanted their home to be organic, minimize any environmental impact on the sensitive site and embrace nature.
This unique home is sited on a high ridge with a 45° slope to the water on the right and a deep ravine on the left. The five-acre site is completely wooded and tree preservation was a major emphasis. Very few trees were removed and special care was taken to protect the trees and environment throughout the project. To further minimize disturbance, grades were not changed and the home was designed to take full advantage of the site’s natural topography. Oak from the home site was re-purposed for the mantle, powder room counter and select furniture.
The visually powerful twin pavilions were born from the need for level ground and parking on an otherwise challenging site. Fill dirt excavated from the main home provided the foundation. All structures are anchored with a natural stone base and exterior materials include timber framing, fir ceilings, shingle siding, a partial metal roof and corten steel walls. Stone, wood, metal and glass transition the exterior to the interior and large wood windows flood the home with light and showcase the setting. Interior finishes include reclaimed heart pine floors, Douglas fir trim, dry-stacked stone, rustic cherry cabinets and soapstone counters.
Exterior spaces include a timber-framed porch, stone patio with fire pit and commanding views of the Occoquan reservoir. A second porch overlooks the ravine and a breezeway connects the garage to the home.
Numerous energy-saving features have been incorporated, including LED lighting, on-demand gas water heating and special insulation. Smart technology helps manage and control the entire house.
Greg Hadley Photography
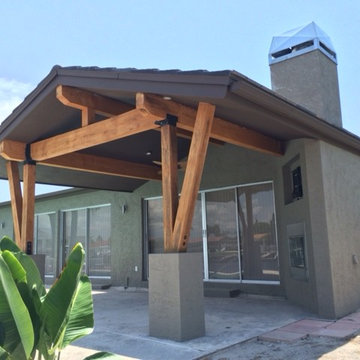
На фото: одноэтажный, зеленый дом среднего размера в стиле рустика с облицовкой из цементной штукатурки и двускатной крышей
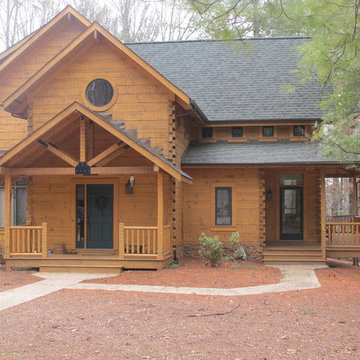
Jeanne Morcom
Пример оригинального дизайна: большой, двухэтажный, деревянный, коричневый дом в стиле рустика с двускатной крышей
Пример оригинального дизайна: большой, двухэтажный, деревянный, коричневый дом в стиле рустика с двускатной крышей
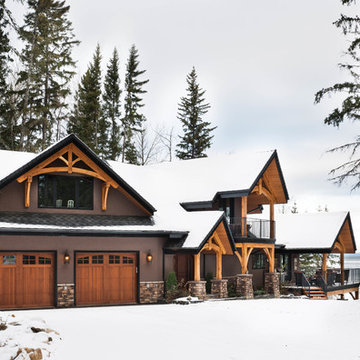
Exterior of a lakeside timber frame home is inviting with custom timber trusses and quick access to the covered deck.
Photos: Copyright Heidi Long, Longview Studios, Inc.
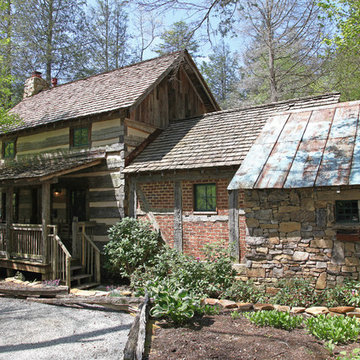
This MossCreek custom designed family retreat features several historically authentic and preserved log cabins that were used as the basis for the design of several individual homes. MossCreek worked closely with the client to develop unique new structures with period-correct details from a remarkable collection of antique homes, all of which were disassembled, moved, and then reassembled at the project site. This project is an excellent example of MossCreek's ability to incorporate the past in to a new home for the ages. Photo by Erwin Loveland
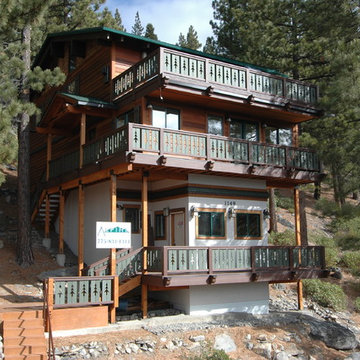
Alpine Custom Interiors works closely with you to capture your unique dreams and desires for your next interior remodel or renovation. Beginning with conceptual layouts and design, to construction drawings and specifications, our experienced design team will create a distinct character for each construction project. We fully believe that everyone wins when a project is clearly thought-out, documented, and then professionally executed.
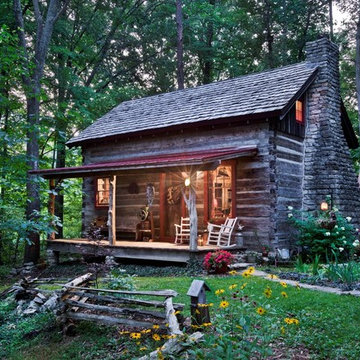
Roger Wade Photography. This project started with an erected cabin as seen in before shots. We replaced & insulated roof & rebuilt the porch. Ivy on the logs was removed, trim painted & chimney rechinked to log wall. Built stone steps at porch w/landscaping & rail fence. We Love it.

This eclectic mountain home nestled in the Blue Ridge Mountains showcases an unexpected but harmonious blend of design influences. The European-inspired architecture, featuring native stone, heavy timbers and a cedar shake roof, complement the rustic setting. Inside, details like tongue and groove cypress ceilings, plaster walls and reclaimed heart pine floors create a warm and inviting backdrop punctuated with modern rustic fixtures and vibrant bohemian touches.
Meechan Architectural Photography
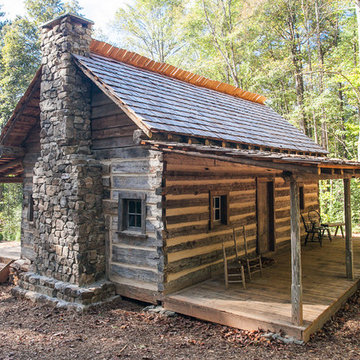
Alex Arnett (Alex the Photo Guy)
Стильный дизайн: одноэтажный, деревянный дом в стиле рустика с двускатной крышей для охотников - последний тренд
Стильный дизайн: одноэтажный, деревянный дом в стиле рустика с двускатной крышей для охотников - последний тренд
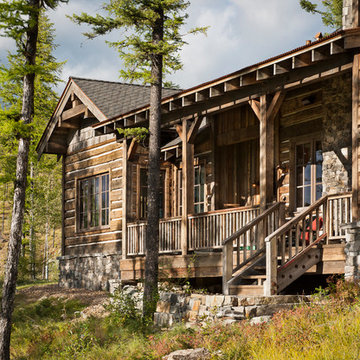
Altius Design, Longviews Studios
Пример оригинального дизайна: деревянный дом в стиле рустика
Пример оригинального дизайна: деревянный дом в стиле рустика
Красивые дома в стиле рустика – 55 452 фото фасадов
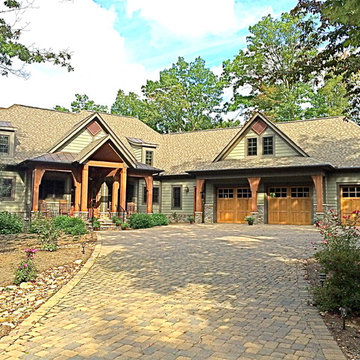
Cliffs at Mtn Park home.
Свежая идея для дизайна: зеленый, большой, двухэтажный частный загородный дом в стиле рустика с облицовкой из винила, вальмовой крышей и крышей из гибкой черепицы - отличное фото интерьера
Свежая идея для дизайна: зеленый, большой, двухэтажный частный загородный дом в стиле рустика с облицовкой из винила, вальмовой крышей и крышей из гибкой черепицы - отличное фото интерьера
7
