Красивые белые дома в стиле рустика – 678 фото фасадов
Сортировать:
Бюджет
Сортировать:Популярное за сегодня
1 - 20 из 678 фото
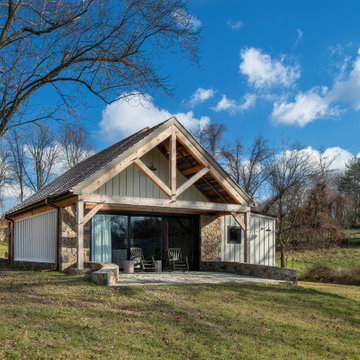
Renovation of an old barn into a personal office space.
This project, located on a 37-acre family farm in Pennsylvania, arose from the need for a personal workspace away from the hustle and bustle of the main house. An old barn used for gardening storage provided the ideal opportunity to convert it into a personal workspace.
The small 1250 s.f. building consists of a main work and meeting area as well as the addition of a kitchen and a bathroom with sauna. The architects decided to preserve and restore the original stone construction and highlight it both inside and out in order to gain approval from the local authorities under a strict code for the reuse of historic structures. The poor state of preservation of the original timber structure presented the design team with the opportunity to reconstruct the roof using three large timber frames, produced by craftsmen from the Amish community. Following local craft techniques, the truss joints were achieved using wood dowels without adhesives and the stone walls were laid without the use of apparent mortar.
The new roof, covered with cedar shingles, projects beyond the original footprint of the building to create two porches. One frames the main entrance and the other protects a generous outdoor living space on the south side. New wood trusses are left exposed and emphasized with indirect lighting design. The walls of the short facades were opened up to create large windows and bring the expansive views of the forest and neighboring creek into the space.
The palette of interior finishes is simple and forceful, limited to the use of wood, stone and glass. The furniture design, including the suspended fireplace, integrates with the architecture and complements it through the judicious use of natural fibers and textiles.
The result is a contemporary and timeless architectural work that will coexist harmoniously with the traditional buildings in its surroundings, protected in perpetuity for their historical heritage value.
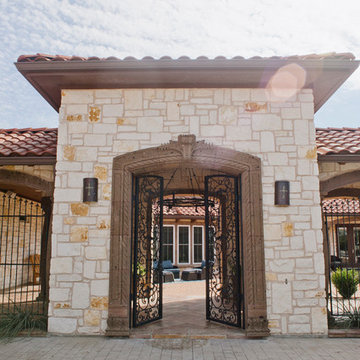
Drive up to practical luxury in this Hill Country Spanish Style home. The home is a classic hacienda architecture layout. It features 5 bedrooms, 2 outdoor living areas, and plenty of land to roam.
Classic materials used include:
Saltillo Tile - also known as terracotta tile, Spanish tile, Mexican tile, or Quarry tile
Cantera Stone - feature in Pinon, Tobacco Brown and Recinto colors
Copper sinks and copper sconce lighting
Travertine Flooring
Cantera Stone tile
Brick Pavers
Photos Provided by
April Mae Creative
aprilmaecreative.com
Tile provided by Rustico Tile and Stone - RusticoTile.com or call (512) 260-9111 / info@rusticotile.com
Construction by MelRay Corporation

На фото: маленький, двухэтажный, белый частный загородный дом в стиле рустика с облицовкой из металла, двускатной крышей, металлической крышей и отделкой доской с нащельником для на участке и в саду с
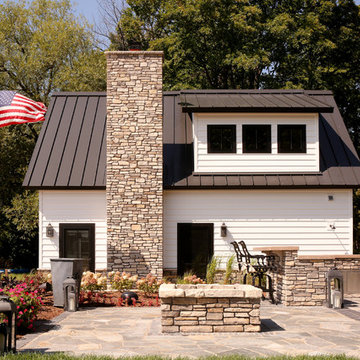
На фото: маленький, двухэтажный, деревянный, белый дом в стиле рустика с двускатной крышей для на участке и в саду с
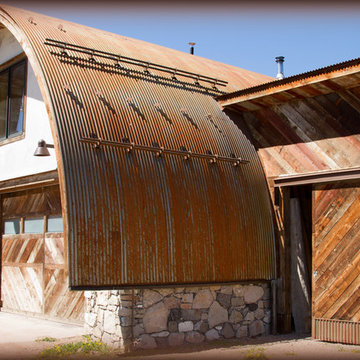
Rustic corrugated metal roofing
На фото: белый частный загородный дом в стиле рустика с комбинированной облицовкой, двускатной крышей и металлической крышей
На фото: белый частный загородный дом в стиле рустика с комбинированной облицовкой, двускатной крышей и металлической крышей
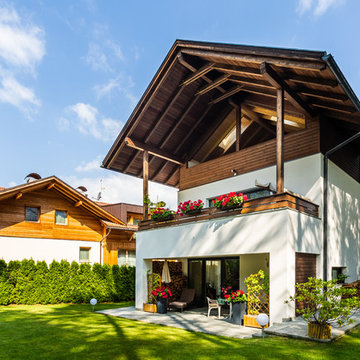
Matteo Crema Fotografo
На фото: трехэтажный, белый частный загородный дом в стиле рустика с облицовкой из цементной штукатурки и двускатной крышей с
На фото: трехэтажный, белый частный загородный дом в стиле рустика с облицовкой из цементной штукатурки и двускатной крышей с
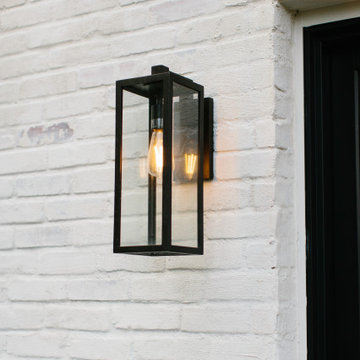
Limeslurry is the perfect look for aging brick. This home is a 100 year old farmhouse with an addition. The mortar joints were weathered and nearly an inch deep. The lime slurry transforms with a new, sculpted look. Lime slurry also adds structural integrity: filling mortar joints and locking in aging brick. Because it is lime-based the brick is still able to breath. A strong improvement that highlights the architecture of the home and the striking landscaping.
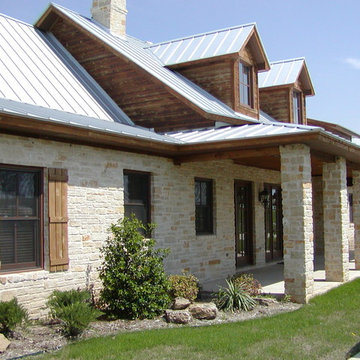
На фото: одноэтажный, белый дом в стиле рустика с комбинированной облицовкой
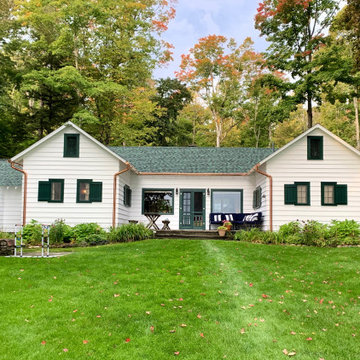
Historic lake house cottage with white exterior siding and green trim, copper gutters and plenty of charm
Пример оригинального дизайна: двухэтажный, белый, маленький, деревянный частный загородный дом в стиле рустика с крышей из гибкой черепицы и отделкой планкеном для на участке и в саду
Пример оригинального дизайна: двухэтажный, белый, маленький, деревянный частный загородный дом в стиле рустика с крышей из гибкой черепицы и отделкой планкеном для на участке и в саду
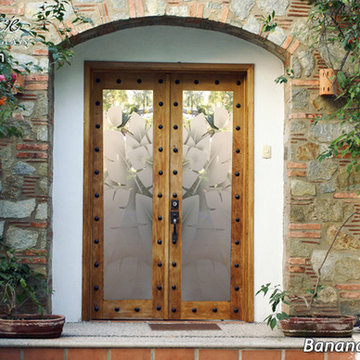
Glass Front Doors, Entry Doors that Make a Statement! Your front door is your home's initial focal point and glass doors by Sans Soucie with frosted, etched glass designs create a unique, custom effect while providing privacy AND light thru exquisite, quality designs! Available any size, all glass front doors are custom made to order and ship worldwide at reasonable prices. Exterior entry door glass will be tempered, dual pane (an equally efficient single 1/2" thick pane is used in our fiberglass doors). Selling both the glass inserts for front doors as well as entry doors with glass, Sans Soucie art glass doors are available in 8 woods and Plastpro fiberglass in both smooth surface or a grain texture, as a slab door or prehung in the jamb - any size. From simple frosted glass effects to our more extravagant 3D sculpture carved, painted and stained glass .. and everything in between, Sans Soucie designs are sandblasted different ways creating not only different effects, but different price levels. The "same design, done different" - with no limit to design, there's something for every decor, any style. The privacy you need is created without sacrificing sunlight! Price will vary by design complexity and type of effect: Specialty Glass and Frosted Glass. Inside our fun, easy to use online Glass and Entry Door Designer, you'll get instant pricing on everything as YOU customize your door and glass! When you're all finished designing, you can place your order online! We're here to answer any questions you have so please call (877) 331-339 to speak to a knowledgeable representative! Doors ship worldwide at reasonable prices from Palm Desert, California with delivery time ranges between 3-8 weeks depending on door material and glass effect selected. (Doug Fir or Fiberglass in Frosted Effects allow 3 weeks, Specialty Woods and Glass [2D, 3D, Leaded] will require approx. 8 weeks).
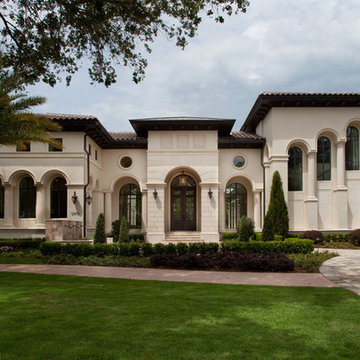
Источник вдохновения для домашнего уюта: огромный, двухэтажный, белый дом в стиле рустика
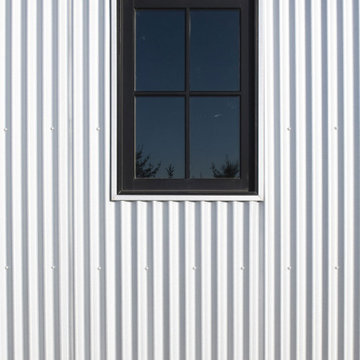
Contractor: HBRE
Interior Design: Brooke Voss Design
Photography: Scott Amundson
Источник вдохновения для домашнего уюта: белый частный загородный дом в стиле рустика с облицовкой из металла, металлической крышей и серой крышей
Источник вдохновения для домашнего уюта: белый частный загородный дом в стиле рустика с облицовкой из металла, металлической крышей и серой крышей
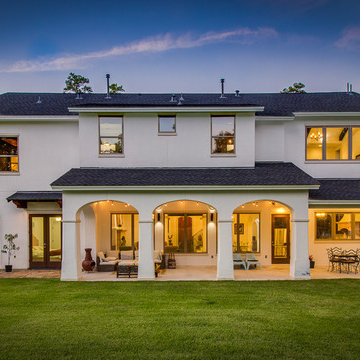
Свежая идея для дизайна: большой, двухэтажный, белый дом в стиле рустика с облицовкой из цементной штукатурки - отличное фото интерьера
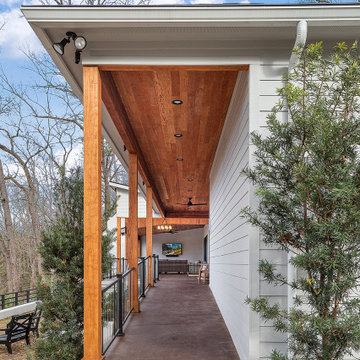
This gorgeous home renovation features an expansive kitchen with large, seated island, open living room with vaulted ceilings with exposed wood beams, and plenty of finished outdoor living space to enjoy the gorgeous outdoor views.

Bespoke Sun Shades over Timber Windows
Идея дизайна: маленький, белый частный загородный дом в стиле рустика с разными уровнями, облицовкой из металла, односкатной крышей и металлической крышей для на участке и в саду
Идея дизайна: маленький, белый частный загородный дом в стиле рустика с разными уровнями, облицовкой из металла, односкатной крышей и металлической крышей для на участке и в саду
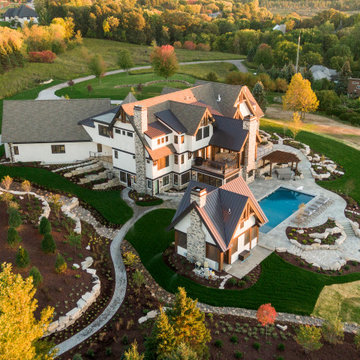
На фото: огромный, трехэтажный, белый частный загородный дом в стиле рустика с облицовкой из ЦСП, двускатной крышей, крышей из смешанных материалов, коричневой крышей и отделкой доской с нащельником
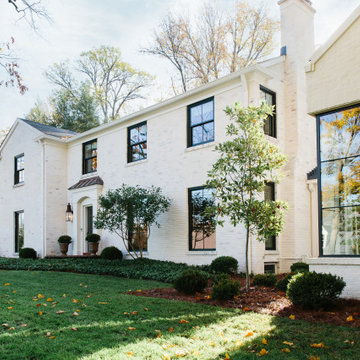
Limeslurry is the perfect look for aging brick. This home is a 100 year old farmhouse with an addition. The mortar joints were weathered and nearly an inch deep. The lime slurry transforms with a new, sculpted look. Lime slurry also adds structural integrity: filling mortar joints and locking in aging brick. Because it is lime-based the brick is still able to breath. A strong improvement that highlights the architecture of the home and the striking landscaping.
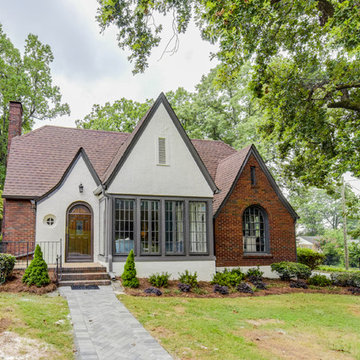
На фото: двухэтажный, белый частный загородный дом среднего размера в стиле рустика с комбинированной облицовкой, двускатной крышей и крышей из гибкой черепицы
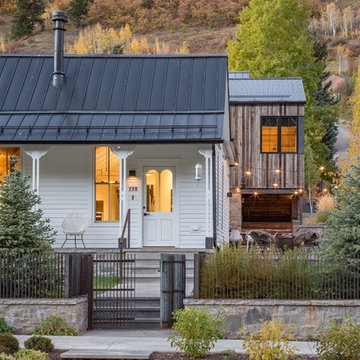
An 1890's Miner's Cabin Renovation & Addition that recalls 1920's demolished barn originally on site.
На фото: одноэтажный, белый частный загородный дом в стиле рустика с двускатной крышей и металлической крышей
На фото: одноэтажный, белый частный загородный дом в стиле рустика с двускатной крышей и металлической крышей
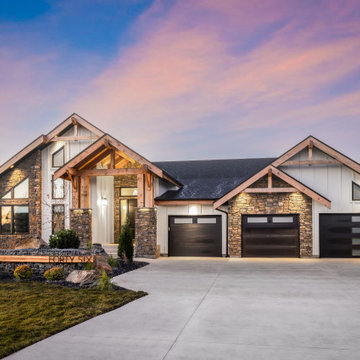
Nestled on the banks of the Assiniboine, this prairie lodge was built and designed to marry modern luxury with the rustic charm of a mountain chalet. With soaring tongue and groove ceilings, a massive rough cut stone fireplace, and exposed timber trusses this home is a gorgeous extension of nature. This family-oriented home was built with dedicated and unique spaces for everyone. Even the dog has its own room under the stairs! The master bedroom with its vaulted ceiling and rakehead windows takes full advantage of the river views and provides a unique feeling of sleeping in harmony with nature. Every aspect of this home has been customized to meet the requirements of the modern family.
Красивые белые дома в стиле рустика – 678 фото фасадов
1