Красивые дома в стиле рустика с облицовкой из ЦСП – 702 фото фасадов
Сортировать:
Бюджет
Сортировать:Популярное за сегодня
1 - 20 из 702 фото

This Craftsman lake view home is a perfectly peaceful retreat. It features a two story deck, board and batten accents inside and out, and rustic stone details.
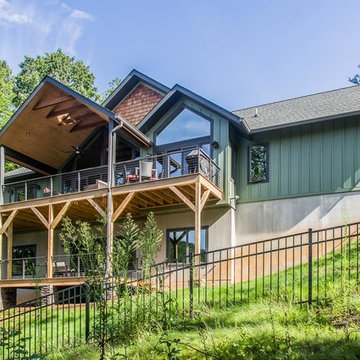
This couple wanted their mountainside home to take in their views of downtown Asheville. The distinctive vaulted ceiling line carries from the front porch, through the living room, and out onto the back deck. The main living area features floor-to-ceiling windows to embrace the beauty of the mountains. Reflecting their contemporary tastes, the interior lines are all simple and clean. The back deck spans the nearly the full width of the home, with minimally obscuring stainless steel cable railing.
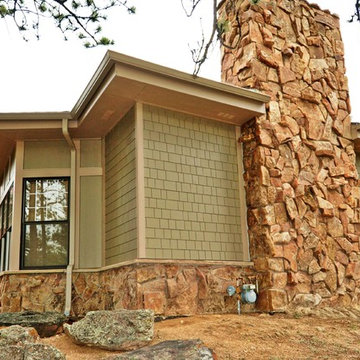
Carrie Crews Photography
Стильный дизайн: большой, одноэтажный, зеленый дом в стиле рустика с облицовкой из ЦСП - последний тренд
Стильный дизайн: большой, одноэтажный, зеленый дом в стиле рустика с облицовкой из ЦСП - последний тренд
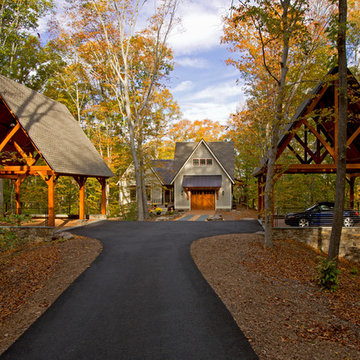
The design of this home was driven by the owners’ desire for a three-bedroom waterfront home that showcased the spectacular views and park-like setting. As nature lovers, they wanted their home to be organic, minimize any environmental impact on the sensitive site and embrace nature.
This unique home is sited on a high ridge with a 45° slope to the water on the right and a deep ravine on the left. The five-acre site is completely wooded and tree preservation was a major emphasis. Very few trees were removed and special care was taken to protect the trees and environment throughout the project. To further minimize disturbance, grades were not changed and the home was designed to take full advantage of the site’s natural topography. Oak from the home site was re-purposed for the mantle, powder room counter and select furniture.
The visually powerful twin pavilions were born from the need for level ground and parking on an otherwise challenging site. Fill dirt excavated from the main home provided the foundation. All structures are anchored with a natural stone base and exterior materials include timber framing, fir ceilings, shingle siding, a partial metal roof and corten steel walls. Stone, wood, metal and glass transition the exterior to the interior and large wood windows flood the home with light and showcase the setting. Interior finishes include reclaimed heart pine floors, Douglas fir trim, dry-stacked stone, rustic cherry cabinets and soapstone counters.
Exterior spaces include a timber-framed porch, stone patio with fire pit and commanding views of the Occoquan reservoir. A second porch overlooks the ravine and a breezeway connects the garage to the home.
Numerous energy-saving features have been incorporated, including LED lighting, on-demand gas water heating and special insulation. Smart technology helps manage and control the entire house.
Greg Hadley Photography

Home is flanked by two stone chimneys with red windows and trim, a soft olive green maintenance-free cement fiberboard placed perfectly on the hillside.
Designed by Melodie Durham of Durham Designs & Consulting, LLC.
Photo by Livengood Photographs [www.livengoodphotographs.com/design].

The site's privacy permitted the use of extensive glass. Overhangs were calibrated to minimize summer heat gain.
На фото: трехэтажный, черный частный загородный дом среднего размера в стиле рустика с облицовкой из ЦСП, плоской крышей и зеленой крышей
На фото: трехэтажный, черный частный загородный дом среднего размера в стиле рустика с облицовкой из ЦСП, плоской крышей и зеленой крышей

spacecrafting
Идея дизайна: двухэтажный, коричневый частный загородный дом среднего размера в стиле рустика с облицовкой из ЦСП, плоской крышей и крышей из гибкой черепицы
Идея дизайна: двухэтажный, коричневый частный загородный дом среднего размера в стиле рустика с облицовкой из ЦСП, плоской крышей и крышей из гибкой черепицы
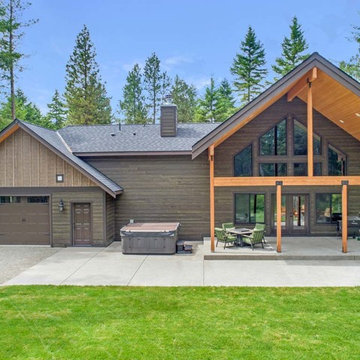
The snow finally melted all away and we were able to capture some photos of this incredible beauty! This house features prefinished siding by WoodTone - their rustic series. Which gives you the wood look and feel with the durability of cement siding. Cedar posts and corbels, all accented by the extensive amount of exterior stone!
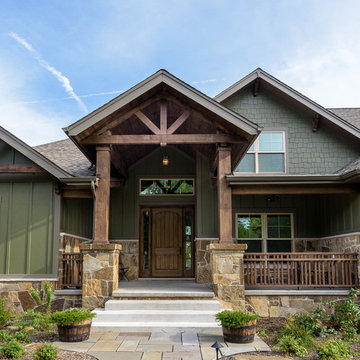
DJK Custom Homes
Идея дизайна: большой, двухэтажный, зеленый дом в стиле рустика с облицовкой из ЦСП
Идея дизайна: большой, двухэтажный, зеленый дом в стиле рустика с облицовкой из ЦСП
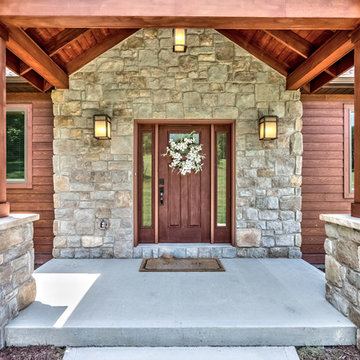
Rustic Allura wood grain sided ranch with cedar front porch and stained fiberglass front door
Источник вдохновения для домашнего уюта: одноэтажный, коричневый частный загородный дом среднего размера в стиле рустика с облицовкой из ЦСП, двускатной крышей и крышей из гибкой черепицы
Источник вдохновения для домашнего уюта: одноэтажный, коричневый частный загородный дом среднего размера в стиле рустика с облицовкой из ЦСП, двускатной крышей и крышей из гибкой черепицы
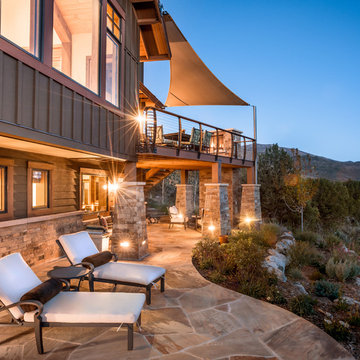
Previously, there were upper and lower decks that were unusable. It was replaced with 3 zones, an upper deck with a sail shade and fireplace, a covered lower deck to retreat away from the sun and wind, and a lounge/hot tub area.
WoodStone Inc, General Contractor
Home Interiors, Cortney McDougal, Interior Design
Draper White Photography
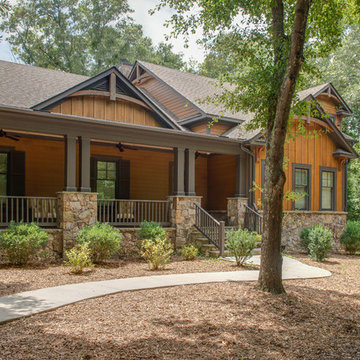
Mark Hoyle
Источник вдохновения для домашнего уюта: большой, двухэтажный, коричневый дом в стиле рустика с облицовкой из ЦСП и двускатной крышей
Источник вдохновения для домашнего уюта: большой, двухэтажный, коричневый дом в стиле рустика с облицовкой из ЦСП и двускатной крышей
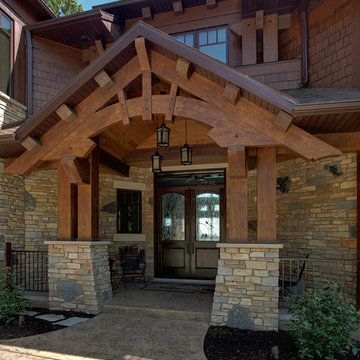
Dave Hubler
Источник вдохновения для домашнего уюта: большой, двухэтажный, коричневый дом в стиле рустика с облицовкой из ЦСП
Источник вдохновения для домашнего уюта: большой, двухэтажный, коричневый дом в стиле рустика с облицовкой из ЦСП
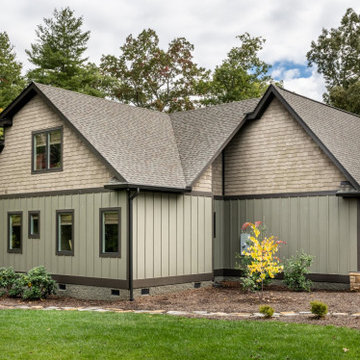
Идея дизайна: большой, трехэтажный, бежевый частный загородный дом в стиле рустика с облицовкой из ЦСП, двускатной крышей, крышей из гибкой черепицы и серой крышей
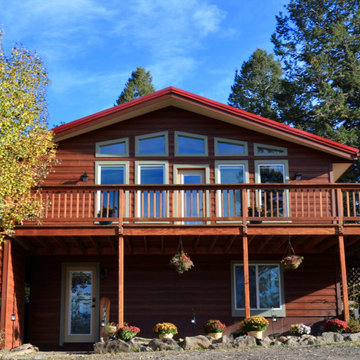
This home in Morrison, Colorado had aging cedar siding, which is a common sight in the Rocky Mountains. The cedar siding was deteriorating due to deferred maintenance. Colorado Siding Repair removed all of the aging siding and trim and installed James Hardie WoodTone Rustic siding to provide optimum protection for this home against extreme Rocky Mountain weather. This home's transformation is shocking! We love helping Colorado homeowners maximize their investment by protecting for years to come.
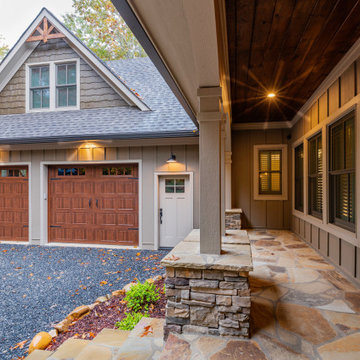
This Craftsman lake view home is a perfectly peaceful retreat. It features a two story deck, board and batten accents inside and out, and rustic stone details.
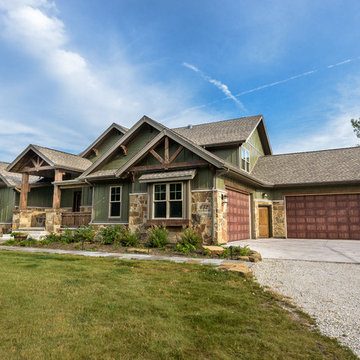
DJK Custom Homes
Идея дизайна: большой, двухэтажный, зеленый дом в стиле рустика с облицовкой из ЦСП
Идея дизайна: большой, двухэтажный, зеленый дом в стиле рустика с облицовкой из ЦСП
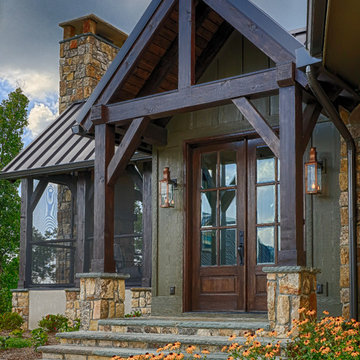
На фото: зеленый дом в стиле рустика с облицовкой из ЦСП и металлической крышей
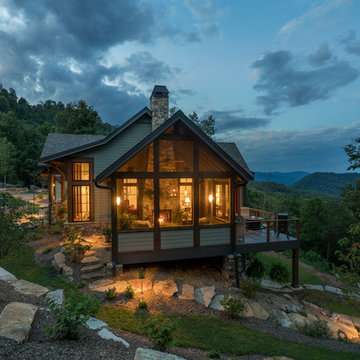
Kevin Meechan
На фото: двухэтажный, зеленый дом среднего размера в стиле рустика с облицовкой из ЦСП и двускатной крышей с
На фото: двухэтажный, зеленый дом среднего размера в стиле рустика с облицовкой из ЦСП и двускатной крышей с
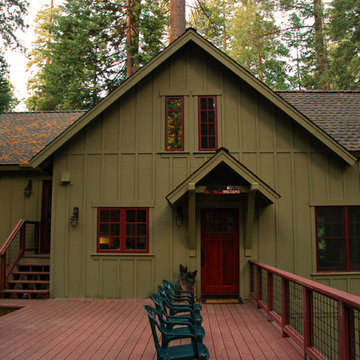
Источник вдохновения для домашнего уюта: зеленый частный загородный дом среднего размера в стиле рустика с разными уровнями, облицовкой из ЦСП, двускатной крышей и крышей из гибкой черепицы
Красивые дома в стиле рустика с облицовкой из ЦСП – 702 фото фасадов
1