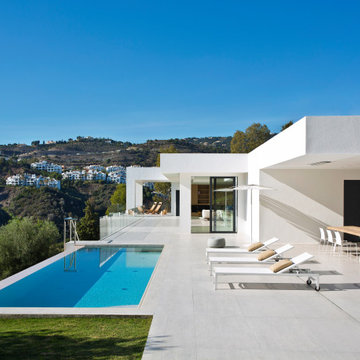Красивые дома среднего размера – 136 190 фото фасадов
Сортировать:
Бюджет
Сортировать:Популярное за сегодня
61 - 80 из 136 190 фото
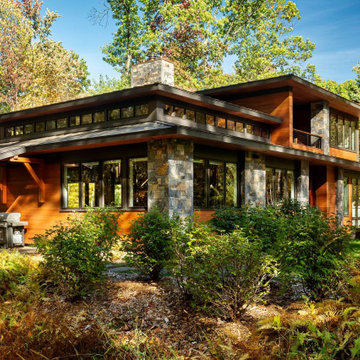
Стильный дизайн: трехэтажный, деревянный дом среднего размера в стиле ретро с вальмовой крышей - последний тренд
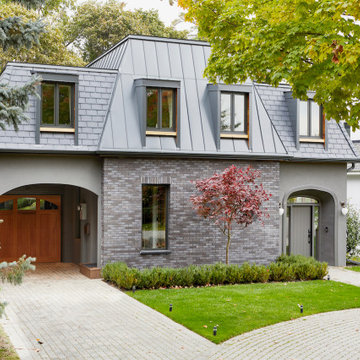
Combining exterior finishes to create a French Country style home. This includes sandex stucco, brick veneer, standing seam aluminum and synthetic slate roof tiles.
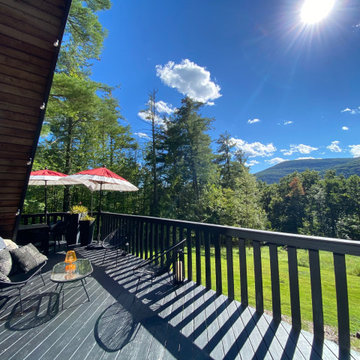
Thinking outside the box
Perched on a hilltop in the Catskills, this sleek 1960s A-frame is right at home among pointed firs and
mountain peaks.
An unfussy, but elegant design with modern shapes, furnishings, and material finishes both softens and enhances the home’s architecture and natural surroundings, bringing light and airiness to every room.
A clever peekaboo aesthetic enlivens many of the home’s new design elements―invisible touches of lucite, accented brass surfaces, oversized mirrors, and windows and glass partitions in the spa bathrooms, which give you all the comfort of a high-end hotel, and the feeling that you’re showering in nature.
Downstairs ample seating and a wet bar―a nod to your parents’ 70s basement―make a perfect space for entertaining. Step outside onto the spacious deck, fire up the grill, and enjoy the gorgeous mountain views.
Stonework, scattered like breadcrumbs around the 5-acre property, leads you to several lounging nooks, where you can stretch out with a book or take a soak in the hot tub.
Every thoughtful detail adds softness and magic to this forest home.

Oversized, black, tinted windows with thin trim. Stairwell to front door entry. Upgraded roof with black tiles. Manicured symmetrical lawn care.
Стильный дизайн: одноэтажный, кирпичный, коричневый частный загородный дом среднего размера в стиле ретро с двускатной крышей и крышей из гибкой черепицы - последний тренд
Стильный дизайн: одноэтажный, кирпичный, коричневый частный загородный дом среднего размера в стиле ретро с двускатной крышей и крышей из гибкой черепицы - последний тренд

Свежая идея для дизайна: двухэтажный, деревянный, белый частный загородный дом среднего размера в стиле кантри с двускатной крышей и крышей из гибкой черепицы - отличное фото интерьера
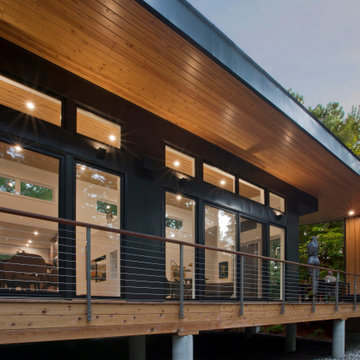
Covered Porch overlooks Pier Cove Valley - Welcome to Bridge House - Fenneville, Michigan - Lake Michigan, Saugutuck, Michigan, Douglas Michigan - HAUS | Architecture For Modern Lifestyles

A garage addition in the Aspen Employee Housing neighborhood known as the North Forty. A remodel of the existing home, with the garage addition, on a budget to comply with strict neighborhood affordable housing guidelines. The garage was limited in square footage and with lot setbacks.
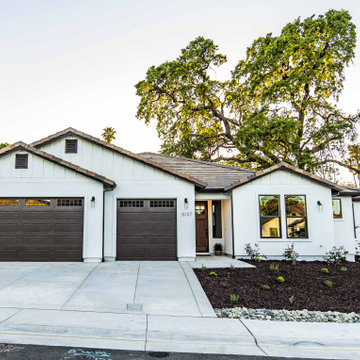
На фото: одноэтажный, белый частный загородный дом среднего размера в стиле неоклассика (современная классика) с комбинированной облицовкой, двускатной крышей и черепичной крышей
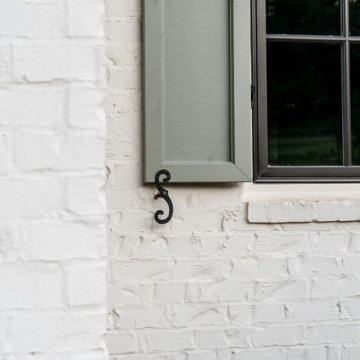
Пример оригинального дизайна: двухэтажный, кирпичный, белый частный загородный дом среднего размера с крышей из гибкой черепицы
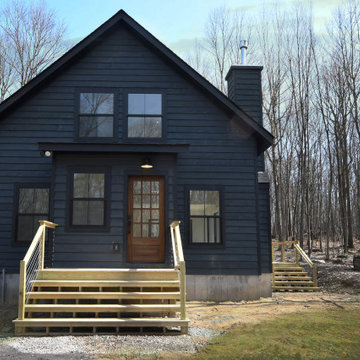
Пример оригинального дизайна: двухэтажный, деревянный, черный частный загородный дом среднего размера в стиле кантри с двускатной крышей и металлической крышей

This urban craftsman style bungalow was a pop-top renovation to make room for a growing family. We transformed a stucco exterior to this beautiful board and batten farmhouse style. You can find this home near Sloans Lake in Denver in an up and coming neighborhood of west Denver.
Colorado Siding Repair replaced the siding and panted the white farmhouse with Sherwin Williams Duration exterior paint.
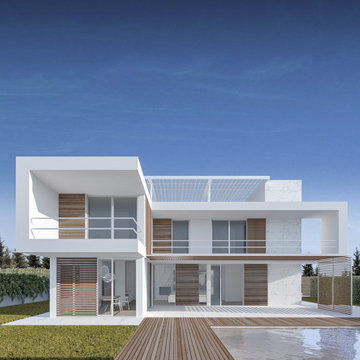
На фото: двухэтажный, белый частный загородный дом среднего размера в стиле модернизм с облицовкой из камня, плоской крышей и крышей из смешанных материалов с
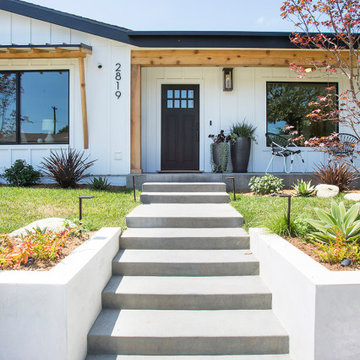
Project for Kristy Elaine, Keller Williams
Свежая идея для дизайна: одноэтажный, белый частный загородный дом среднего размера в стиле кантри с комбинированной облицовкой, двускатной крышей и крышей из гибкой черепицы - отличное фото интерьера
Свежая идея для дизайна: одноэтажный, белый частный загородный дом среднего размера в стиле кантри с комбинированной облицовкой, двускатной крышей и крышей из гибкой черепицы - отличное фото интерьера
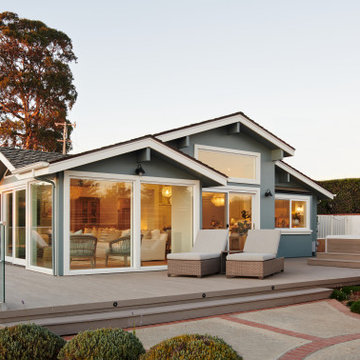
Источник вдохновения для домашнего уюта: одноэтажный, серый частный загородный дом среднего размера в морском стиле с облицовкой из цементной штукатурки, двускатной крышей и крышей из гибкой черепицы
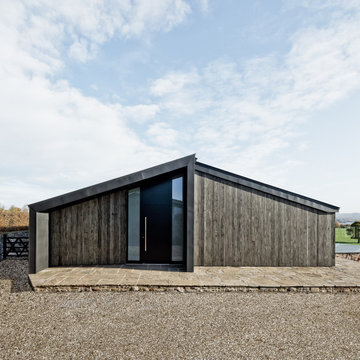
На фото: одноэтажный, серый частный загородный дом среднего размера в современном стиле с комбинированной облицовкой

We designed this 3,162 square foot home for empty-nesters who love lake life. Functionally, the home accommodates multiple generations. Elderly in-laws stay for prolonged periods, and the homeowners are thinking ahead to their own aging in place. This required two master suites on the first floor. Accommodations were made for visiting children upstairs. Aside from the functional needs of the occupants, our clients desired a home which maximizes indoor connection to the lake, provides covered outdoor living, and is conducive to entertaining. Our concept celebrates the natural surroundings through materials, views, daylighting, and building massing.
We placed all main public living areas along the rear of the house to capitalize on the lake views while efficiently stacking the bedrooms and bathrooms in a two-story side wing. Secondary support spaces are integrated across the front of the house with the dramatic foyer. The front elevation, with painted green and natural wood siding and soffits, blends harmoniously with wooded surroundings. The lines and contrasting colors of the light granite wall and silver roofline draws attention toward the entry and through the house to the real focus: the water. The one-story roof over the garage and support spaces takes flight at the entry, wraps the two-story wing, turns, and soars again toward the lake as it approaches the rear patio. The granite wall extending from the entry through the interior living space is mirrored along the opposite end of the rear covered patio. These granite bookends direct focus to the lake.
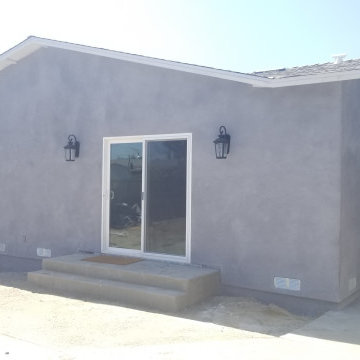
In this project we added 600 sqft addition to the house that include dining room, master bedroom with full bathroom and closet, laundry room and kitchen pantry. We also installed a new central air conditioning throughout the house and we also did the architectural/engineering process along with plans and permit process. from the demolition to the end of the project, it took us 4 months to completion.
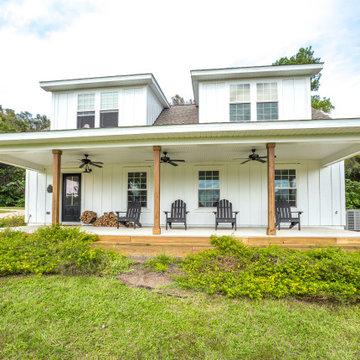
Exterior of barn with shingle roof and porch.
Источник вдохновения для домашнего уюта: двухэтажный, белый частный загородный дом среднего размера в стиле кантри с облицовкой из винила, двускатной крышей и крышей из гибкой черепицы
Источник вдохновения для домашнего уюта: двухэтажный, белый частный загородный дом среднего размера в стиле кантри с облицовкой из винила, двускатной крышей и крышей из гибкой черепицы
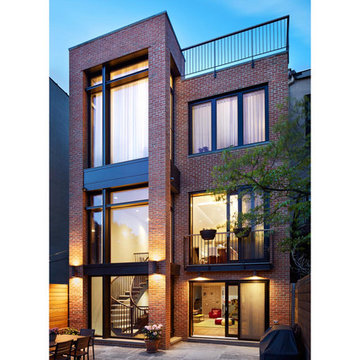
Rear facade of this historic brownstone underwent a modern renovation with large fixed windows, tilt turn windows, and lift slide doors.
Источник вдохновения для домашнего уюта: трехэтажный, кирпичный, красный частный загородный дом среднего размера в стиле модернизм с плоской крышей
Источник вдохновения для домашнего уюта: трехэтажный, кирпичный, красный частный загородный дом среднего размера в стиле модернизм с плоской крышей
Красивые дома среднего размера – 136 190 фото фасадов
4
