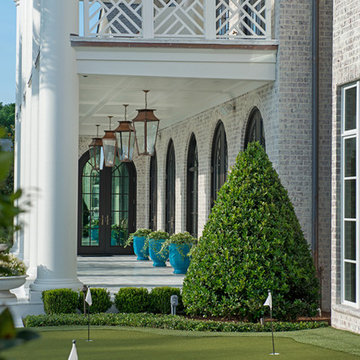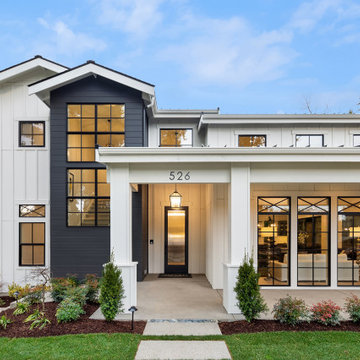Красивые огромные дома среднего размера – 169 295 фото фасадов
Сортировать:
Бюджет
Сортировать:Популярное за сегодня
1 - 20 из 169 295 фото
1 из 3

На фото: двухэтажный, белый частный загородный дом среднего размера в современном стиле с облицовкой из цементной штукатурки и плоской крышей с

The Home Aesthetic
Пример оригинального дизайна: огромный, двухэтажный, кирпичный, белый частный загородный дом в стиле кантри с двускатной крышей и металлической крышей
Пример оригинального дизайна: огромный, двухэтажный, кирпичный, белый частный загородный дом в стиле кантри с двускатной крышей и металлической крышей

Стильный дизайн: двухэтажный, синий частный загородный дом среднего размера в классическом стиле с крышей из гибкой черепицы, комбинированной облицовкой и вальмовой крышей - последний тренд

Пример оригинального дизайна: огромный, двухэтажный, кирпичный, белый дом

Стильный дизайн: двухэтажный, синий частный загородный дом среднего размера в классическом стиле с облицовкой из винила - последний тренд

Mariko Reed
Источник вдохновения для домашнего уюта: одноэтажный, деревянный, коричневый частный загородный дом среднего размера в стиле ретро с плоской крышей
Источник вдохновения для домашнего уюта: одноэтажный, деревянный, коричневый частный загородный дом среднего размера в стиле ретро с плоской крышей

The best of past and present architectural styles combine in this welcoming, farmhouse-inspired design. Clad in low-maintenance siding, the distinctive exterior has plenty of street appeal, with its columned porch, multiple gables, shutters and interesting roof lines. Other exterior highlights included trusses over the garage doors, horizontal lap siding and brick and stone accents. The interior is equally impressive, with an open floor plan that accommodates today’s family and modern lifestyles. An eight-foot covered porch leads into a large foyer and a powder room. Beyond, the spacious first floor includes more than 2,000 square feet, with one side dominated by public spaces that include a large open living room, centrally located kitchen with a large island that seats six and a u-shaped counter plan, formal dining area that seats eight for holidays and special occasions and a convenient laundry and mud room. The left side of the floor plan contains the serene master suite, with an oversized master bath, large walk-in closet and 16 by 18-foot master bedroom that includes a large picture window that lets in maximum light and is perfect for capturing nearby views. Relax with a cup of morning coffee or an evening cocktail on the nearby covered patio, which can be accessed from both the living room and the master bedroom. Upstairs, an additional 900 square feet includes two 11 by 14-foot upper bedrooms with bath and closet and a an approximately 700 square foot guest suite over the garage that includes a relaxing sitting area, galley kitchen and bath, perfect for guests or in-laws.

This urban craftsman style bungalow was a pop-top renovation to make room for a growing family. We transformed a stucco exterior to this beautiful board and batten farmhouse style. You can find this home near Sloans Lake in Denver in an up and coming neighborhood of west Denver.
Colorado Siding Repair replaced the siding and panted the white farmhouse with Sherwin Williams Duration exterior paint.

На фото: одноэтажный, деревянный, коричневый дом среднего размера в стиле кантри с двускатной крышей с

Свежая идея для дизайна: двухэтажный, белый частный загородный дом среднего размера в стиле кантри с облицовкой из ЦСП, двускатной крышей, крышей из смешанных материалов, серой крышей и отделкой доской с нащельником - отличное фото интерьера

I redesigned the blue prints for the stone entryway to give it the drama and heft that's appropriate for a home of this caliber. I widened the metal doorway to open up the view to the interior, and added the stone arch around the perimeter. I also defined the porch with a stone border in a darker hue.
Photo by Brian Gassel
Пример оригинального дизайна: двухэтажный, синий частный загородный дом среднего размера в классическом стиле с облицовкой из винила, полувальмовой крышей и крышей из смешанных материалов

Источник вдохновения для домашнего уюта: огромный, двухэтажный, разноцветный частный загородный дом в стиле неоклассика (современная классика) с комбинированной облицовкой, двускатной крышей, крышей из гибкой черепицы, серой крышей и отделкой доской с нащельником

Rear elevation features large covered porch, gray cedar shake siding, and white trim. Dormer roof is standing seam copper. Photo by Mike Kaskel
На фото: двухэтажный, деревянный, серый, огромный частный загородный дом в стиле кантри с двускатной крышей и крышей из гибкой черепицы с
На фото: двухэтажный, деревянный, серый, огромный частный загородный дом в стиле кантри с двускатной крышей и крышей из гибкой черепицы с

White Nucedar shingles and clapboard siding blends perfectly with a charcoal metal and shingle roof that showcases a true modern day farmhouse.
На фото: белый, двухэтажный частный загородный дом среднего размера в стиле кантри с комбинированной облицовкой, двускатной крышей, крышей из гибкой черепицы и серой крышей с
На фото: белый, двухэтажный частный загородный дом среднего размера в стиле кантри с комбинированной облицовкой, двускатной крышей, крышей из гибкой черепицы и серой крышей с

The goal for this Point Loma home was to transform it from the adorable beach bungalow it already was by expanding its footprint and giving it distinctive Craftsman characteristics while achieving a comfortable, modern aesthetic inside that perfectly caters to the active young family who lives here. By extending and reconfiguring the front portion of the home, we were able to not only add significant square footage, but create much needed usable space for a home office and comfortable family living room that flows directly into a large, open plan kitchen and dining area. A custom built-in entertainment center accented with shiplap is the focal point for the living room and the light color of the walls are perfect with the natural light that floods the space, courtesy of strategically placed windows and skylights. The kitchen was redone to feel modern and accommodate the homeowners busy lifestyle and love of entertaining. Beautiful white kitchen cabinetry sets the stage for a large island that packs a pop of color in a gorgeous teal hue. A Sub-Zero classic side by side refrigerator and Jenn-Air cooktop, steam oven, and wall oven provide the power in this kitchen while a white subway tile backsplash in a sophisticated herringbone pattern, gold pulls and stunning pendant lighting add the perfect design details. Another great addition to this project is the use of space to create separate wine and coffee bars on either side of the doorway. A large wine refrigerator is offset by beautiful natural wood floating shelves to store wine glasses and house a healthy Bourbon collection. The coffee bar is the perfect first top in the morning with a coffee maker and floating shelves to store coffee and cups. Luxury Vinyl Plank (LVP) flooring was selected for use throughout the home, offering the warm feel of hardwood, with the benefits of being waterproof and nearly indestructible - two key factors with young kids!
For the exterior of the home, it was important to capture classic Craftsman elements including the post and rock detail, wood siding, eves, and trimming around windows and doors. We think the porch is one of the cutest in San Diego and the custom wood door truly ties the look and feel of this beautiful home together.

На фото: огромный, трехэтажный, белый частный загородный дом в стиле кантри с комбинированной облицовкой, двускатной крышей, металлической крышей, черной крышей и отделкой доской с нащельником

На фото: одноэтажный, деревянный, белый частный загородный дом среднего размера в стиле кантри с двускатной крышей и крышей из гибкой черепицы

Источник вдохновения для домашнего уюта: двухэтажный, белый, деревянный частный загородный дом среднего размера в стиле кантри с двускатной крышей

Design & Build Team: Anchor Builders,
Photographer: Andrea Rugg Photography
Стильный дизайн: двухэтажный, серый дом среднего размера в классическом стиле с облицовкой из ЦСП и двускатной крышей - последний тренд
Стильный дизайн: двухэтажный, серый дом среднего размера в классическом стиле с облицовкой из ЦСП и двускатной крышей - последний тренд
Красивые огромные дома среднего размера – 169 295 фото фасадов
1