Красивые дома среднего размера – 2 782 фото фасадов с невысоким бюджетом
Сортировать:
Бюджет
Сортировать:Популярное за сегодня
1 - 20 из 2 782 фото

Пример оригинального дизайна: двухэтажный, серый частный загородный дом среднего размера в стиле кантри с облицовкой из ЦСП, двускатной крышей и металлической крышей
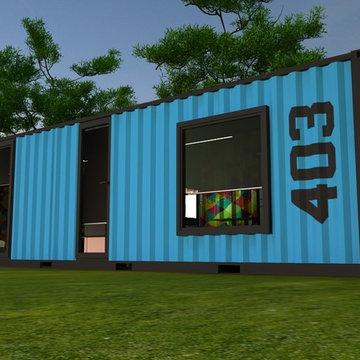
It's really amazing hotel room. This hotel room has a good, colorful and modern design. If you want to wake up in modern room, yes it is a good alternative for you.
∆∆∆∆∆∆∆
Bu gördüğünüz muhteşem konteyner otel. Bu otel odası renkli ve modern bir dizayna sahip. Eğer modern bir odada uyanmak isterseniz, bu oda sizin için güzel bir alternatif olabilir.

This is a basic overlay featuring James Hardie Sierra 8 4x8 panels. We also replaced the fascia trim and soffits on the front. This is one of the most expensive homes we have worked on due to its location.
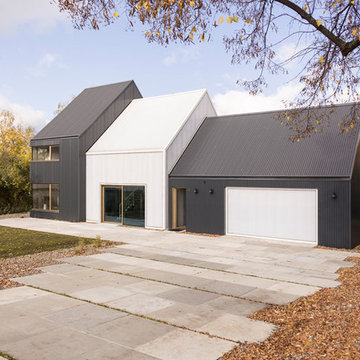
Untypisches Wohnhaus in typischer Form mit untypischen Materialien und Herstellungsweisen.
Ein enges Budget erforderte neue Wege in der Bauweise. So ist der Mittelbau aus Polycarbonat. Als Fassadenmaterial der anderen Gebäudeteile kommt industrielles Trapezblech zum Einsatz. Die Bodenplatte bauteilaktiviert und ist fertiger Fußboden.
Fotos: Markus Vogt
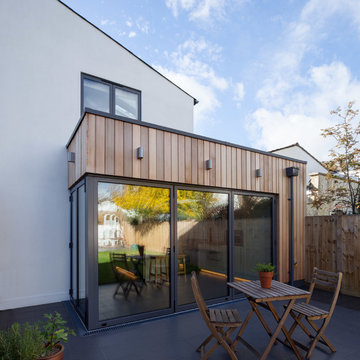
Stale Eriksen
Источник вдохновения для домашнего уюта: двухэтажный, деревянный, белый дом среднего размера в современном стиле
Источник вдохновения для домашнего уюта: двухэтажный, деревянный, белый дом среднего размера в современном стиле
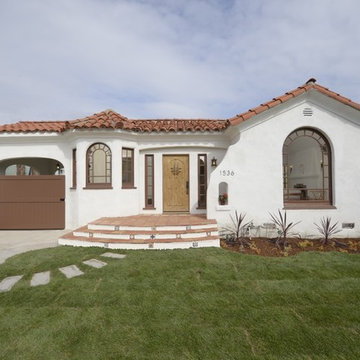
A traditional 1930 Spanish bungalow, re-imagined and respectfully updated by ArtCraft Homes to create a 3 bedroom, 2 bath home of over 1,300sf plus 400sf of bonus space in a finished detached 2-car garage. Authentic vintage tiles from Claycraft Potteries adorn the all-original Spanish-style fireplace. Remodel by Tim Braseth of ArtCraft Homes, Los Angeles. Photos by Larry Underhill.
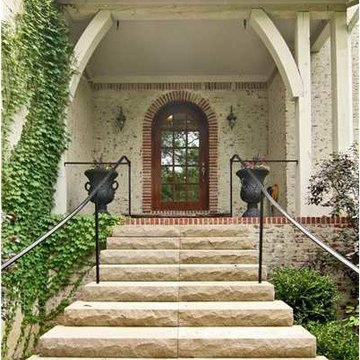
Brick tudor house with limestone front steps and sleek iron railings. Glass window front door with dark hardwood.
Идея дизайна: трехэтажный, кирпичный, белый дом среднего размера в классическом стиле
Идея дизайна: трехэтажный, кирпичный, белый дом среднего размера в классическом стиле

Rendering - Prospetto sud
На фото: двухэтажный, белый частный загородный дом среднего размера в стиле модернизм с полувальмовой крышей, металлической крышей и серой крышей с
На фото: двухэтажный, белый частный загородный дом среднего размера в стиле модернизм с полувальмовой крышей, металлической крышей и серой крышей с
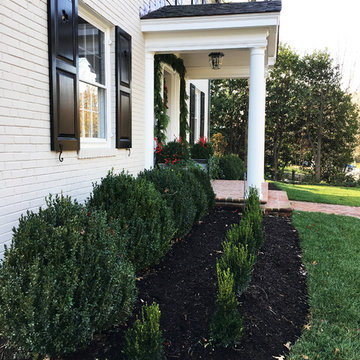
Photo Credit: Kelley Oklesson
На фото: двухэтажный, кирпичный, белый частный загородный дом среднего размера в классическом стиле с двускатной крышей и крышей из гибкой черепицы
На фото: двухэтажный, кирпичный, белый частный загородный дом среднего размера в классическом стиле с двускатной крышей и крышей из гибкой черепицы
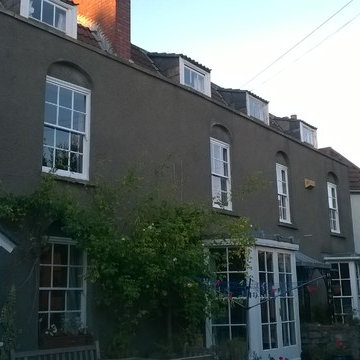
JAS Building Services
Стильный дизайн: двухэтажный, серый дом среднего размера в стиле кантри с облицовкой из цементной штукатурки и двускатной крышей - последний тренд
Стильный дизайн: двухэтажный, серый дом среднего размера в стиле кантри с облицовкой из цементной штукатурки и двускатной крышей - последний тренд
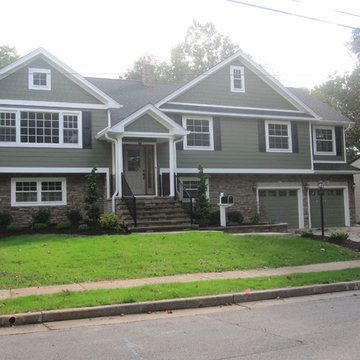
After Photo of Completed Renovation
Источник вдохновения для домашнего уюта: двухэтажный, зеленый дом среднего размера в стиле кантри с облицовкой из ЦСП
Источник вдохновения для домашнего уюта: двухэтажный, зеленый дом среднего размера в стиле кантри с облицовкой из ЦСП
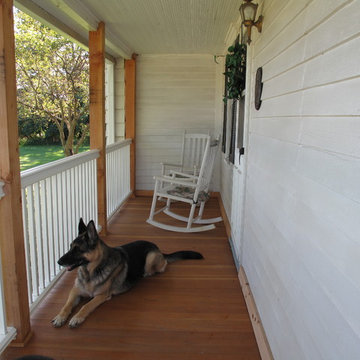
Cindy Lycholat
Идея дизайна: одноэтажный, белый дом среднего размера в стиле кантри с облицовкой из винила и двускатной крышей
Идея дизайна: одноэтажный, белый дом среднего размера в стиле кантри с облицовкой из винила и двускатной крышей
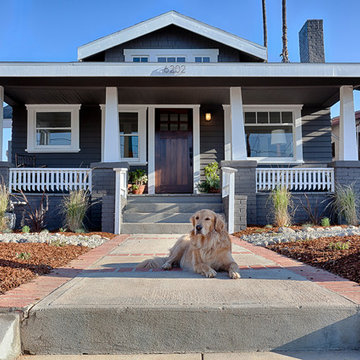
Thorough rehab of a charming 1920's craftsman bungalow in Highland Park, featuring low maintenance drought tolerant landscaping and accomidating porch perfect for any petite fete.
Photography by Eric Charles.
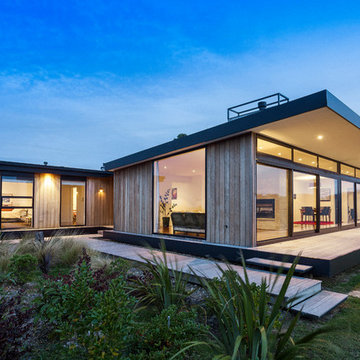
Jamie Armstrong
На фото: одноэтажный, деревянный дом среднего размера в современном стиле с плоской крышей
На фото: одноэтажный, деревянный дом среднего размера в современном стиле с плоской крышей

Redonner à la façade côté jardin une dimension domestique était l’un des principaux enjeux de ce projet, qui avait déjà fait l’objet d’une première extension. Il s’agissait également de réaliser des travaux de rénovation énergétique comprenant l’isolation par l’extérieur de toute la partie Est de l’habitation.
Les tasseaux de bois donnent à la partie basse un aspect chaleureux, tandis que des ouvertures en aluminium anthracite, dont le rythme resserré affirme un style industriel rappelant l’ancienne véranda, donnent sur une grande terrasse en béton brut au rez-de-chaussée. En partie supérieure, le bardage horizontal en tôle nervurée anthracite vient contraster avec le bois, tout en résonnant avec la teinte des menuiseries. Grâce à l’accord entre les matières et à la subdivision de cette façade en deux langages distincts, l’effet de verticalité est estompé, instituant ainsi une nouvelle échelle plus intimiste et accueillante.
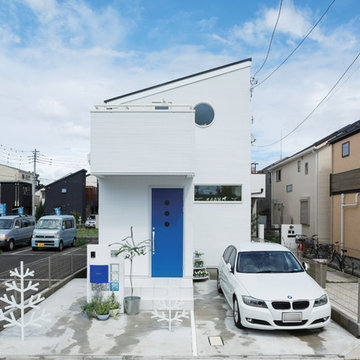
シャープな印象を与える特徴的な片流れ屋根のフォルム。通りに面する窓の数は減らしたり、小さくしたりすることで、プライバシーに配慮しています。
Источник вдохновения для домашнего уюта: двухэтажный, белый частный загородный дом среднего размера в скандинавском стиле с комбинированной облицовкой, односкатной крышей и металлической крышей
Источник вдохновения для домашнего уюта: двухэтажный, белый частный загородный дом среднего размера в скандинавском стиле с комбинированной облицовкой, односкатной крышей и металлической крышей
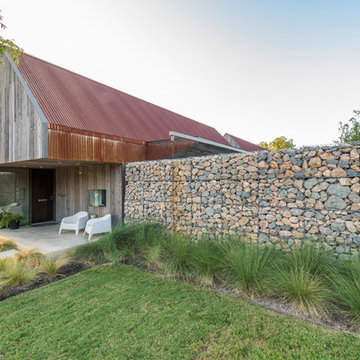
This minimalistic landscape design of grasses and concrete allow the dominate form of the residence shine.
Photography Credit: Wade Griffith
На фото: деревянный, коричневый дом среднего размера в стиле рустика с двускатной крышей
На фото: деревянный, коричневый дом среднего размера в стиле рустика с двускатной крышей
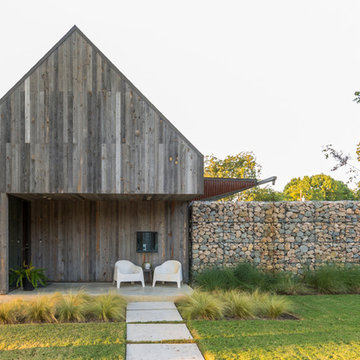
This minimalistic landscape design of grasses and concrete allow the dominate form of the residence shine.
Photography Credit: Wade Griffith
Идея дизайна: деревянный, коричневый дом среднего размера в стиле рустика с двускатной крышей
Идея дизайна: деревянный, коричневый дом среднего размера в стиле рустика с двускатной крышей
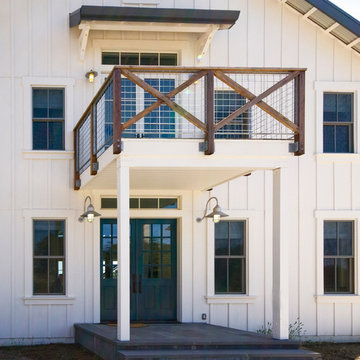
Свежая идея для дизайна: двухэтажный, деревянный, белый дом среднего размера в стиле кантри - отличное фото интерьера
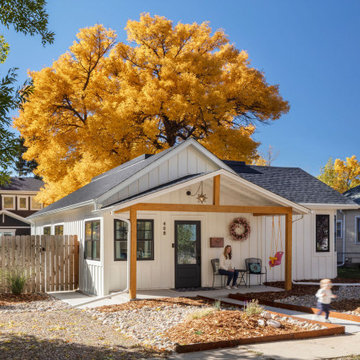
Nestled on the historic grounds of the original 1888 schoolhouse in Lafayette, Colorado, this early twentieth-century home underwent a transformative modern farmhouse renovation. Embracing sustainable design principles, it seamlessly blended contemporary design, comfort, and durability. The open floor plan enhances modern living, while energy-efficient upgrades reduce the carbon footprint and improve indoor air quality, fostering a resilient and eco-friendly home.
Красивые дома среднего размера – 2 782 фото фасадов с невысоким бюджетом
1