Виллы – фото и идеи
Сортировать:
Бюджет
Сортировать:Популярное за сегодня
1 - 20 из 434 фото
1 из 2

Dans cette maison familiale de 120 m², l’objectif était de créer un espace convivial et adapté à la vie quotidienne avec 2 enfants.
Au rez-de chaussée, nous avons ouvert toute la pièce de vie pour une circulation fluide et une ambiance chaleureuse. Les salles d’eau ont été pensées en total look coloré ! Verte ou rose, c’est un choix assumé et tendance. Dans les chambres et sous l’escalier, nous avons créé des rangements sur mesure parfaitement dissimulés qui permettent d’avoir un intérieur toujours rangé !
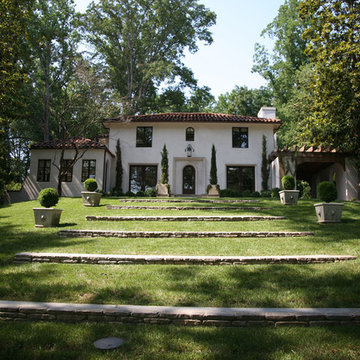
A renovation by Summerour Architects
Стильный дизайн: двухэтажный вилла в средиземноморском стиле - последний тренд
Стильный дизайн: двухэтажный вилла в средиземноморском стиле - последний тренд
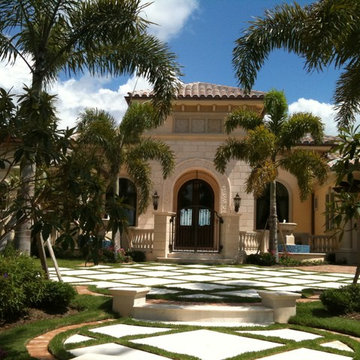
Luxury custom home renovation.
Photography by M.E. Parker
Свежая идея для дизайна: одноэтажный вилла в средиземноморском стиле - отличное фото интерьера
Свежая идея для дизайна: одноэтажный вилла в средиземноморском стиле - отличное фото интерьера
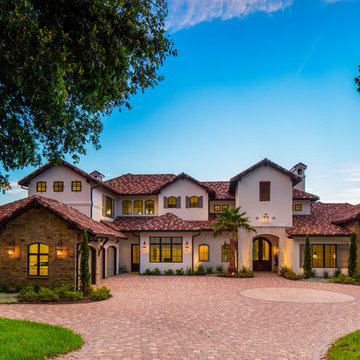
Источник вдохновения для домашнего уюта: двухэтажный, белый, огромный дом в средиземноморском стиле с вальмовой крышей и черепичной крышей

Firmness . . .
Santa Cruz’s historically eclectic Pleasure Point neighborhood has been evolving in its own quirky way for almost a century, and many of its inhabitants seem to have been around just as long. They cling to the relaxed and funky seaside character of their beach community with an almost indignant provinciality. For both client and architect, neighborhood context became the singular focus of the design; to become the “poster child” for compatibility and sustainability. Dozens of photos were taken of the surrounding area as inspiration, with the goal of honoring the idiosyncratic, fine-grained character and informal scale of a neighborhood built over time.
A low, horizontal weathered ipe fence at the street keeps out surfer vans and neighborhood dogs, and a simple gate beckons visitors to stroll down the boardwalk which gently angles toward the front door. A rusted steel fire pit is the focus of this ground level courtyard, which is encircled by a curving cor-ten garden wall graced by a sweep of horse tail reeds and tufts of feather grass.
Extensive day-lighting throughout the home is achieved with high windows placed in all directions in all major rooms, resulting in an abundance of natural light throughout. The clients report having only to turning on lights at nightfall. Notable are the numerous passive solar design elements: careful attention to overhangs and shading devices at South- and West-facing glass to control heat gain, and passive ventilation via high windows in the tower elements, all are significant contributors to the structure’s energy efficiency.
Commodity . . .
Beautiful views of Monterey Bay and the lively local beach scene became the main drivers in plan and section. The upper floor was intentionally set back to preserve ocean views of the neighbor to the north. The surf obsessed clients wished to be able to see the “break” from their upper floor breakfast table perch, able to take a moment’s notice advantage of some killer waves. A tiny 4,500 s.f. lot and a desire to create a ground level courtyard for entertaining dictated the small footprint. A graceful curving cor-ten and stainless steel stair descends from the upper floor living areas, connecting them to a ground level “sanctuary”.
A small detached art studio/surfboard storage shack in the back yard fulfills functional requirements, and includes an outdoor shower for the post-surf hose down. Parking access off a back alley helps to preserve ground floor space, and allows in the southern sun on the view/courtyard side. A relaxed “bare foot beach house” feel is underscored by weathered oak floors, painted re-sawn wall finishes, and painted wood ceilings, which recall the cozy cabins that stood here at Breakers Beach for nearly a century.
Delight . . .
Commemorating the history of the property was a priority for the surfing couple. With that in mind, they created an artistic reproduction of the original sign that decorated the property for many decades as an homage to the “Cozy Cabins at Breakers Beach”, which now graces the foyer.
This casual assemblage of local vernacular architecture has been informed by the consistent scale and simple materials of nearby cottages, shacks, and bungalows. These influences were distilled down to a palette of board and batt, clapboard, and cedar shiplap, and synthesized with bolder forms that evoke images of nearby Capitola Wharf, beach lifeguard towers, and the client’s “surf shack” program requirements. The landscape design takes its cues from boardwalks, rusted steel fire rings, and native grasses, all of which firmly tie the building to its local beach community. The locals have embraced it as one of their own.
Architect - Noel Cross Architect
Landscape Architect - Christopher Yates
Interior Designer - Gina Viscusi-Elson
Lighting Designer - Vita Pehar Design
Contractor - The Conrado Company
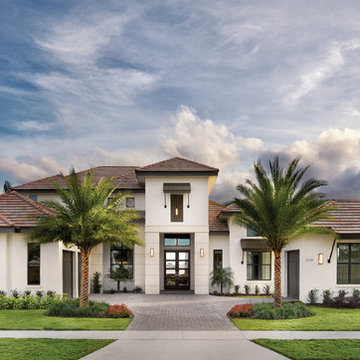
Arthur Rutenberg Homes - http://arhomes.us/Castellina109
Идея дизайна: огромный, одноэтажный, белый вилла в морском стиле с облицовкой из цементной штукатурки и двускатной крышей
Идея дизайна: огромный, одноэтажный, белый вилла в морском стиле с облицовкой из цементной штукатурки и двускатной крышей
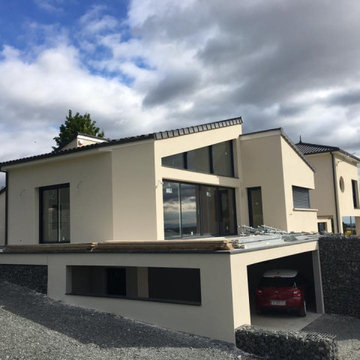
Visuel extérieurs de la maison
Свежая идея для дизайна: большой, двухэтажный дом в стиле модернизм с двускатной крышей, черепичной крышей и черной крышей - отличное фото интерьера
Свежая идея для дизайна: большой, двухэтажный дом в стиле модернизм с двускатной крышей, черепичной крышей и черной крышей - отличное фото интерьера
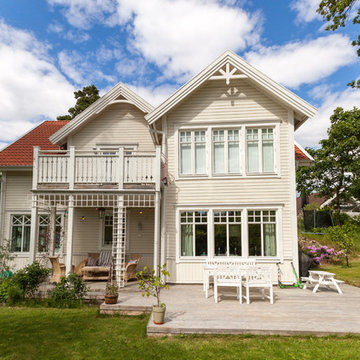
Robert Szczypinski
Пример оригинального дизайна: большой, двухэтажный, деревянный, белый вилла в викторианском стиле с двускатной крышей
Пример оригинального дизайна: большой, двухэтажный, деревянный, белый вилла в викторианском стиле с двускатной крышей
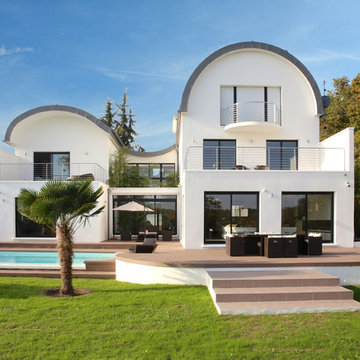
Thierry Fardeau-Brochard
Источник вдохновения для домашнего уюта: большой, трехэтажный, белый дом в стиле модернизм
Источник вдохновения для домашнего уюта: большой, трехэтажный, белый дом в стиле модернизм
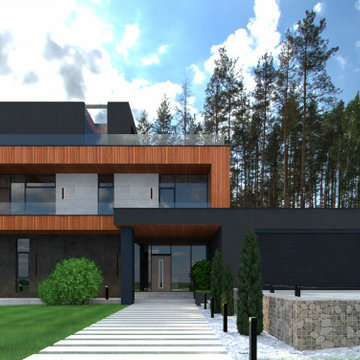
Свежая идея для дизайна: большой, двухэтажный дом в современном стиле с комбинированной облицовкой, плоской крышей и отделкой планкеном - отличное фото интерьера
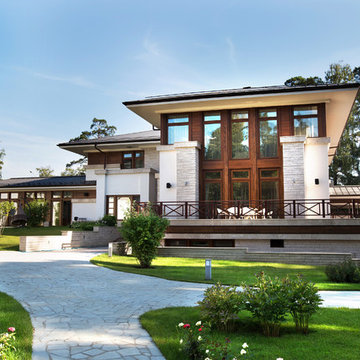
Виктория Иваненко
Идея дизайна: дом в стиле неоклассика (современная классика) с вальмовой крышей
Идея дизайна: дом в стиле неоклассика (современная классика) с вальмовой крышей
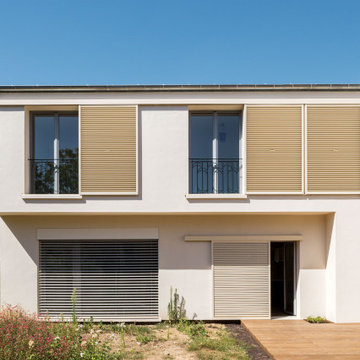
Пример оригинального дизайна: двухэтажный, белый дом в современном стиле с плоской крышей
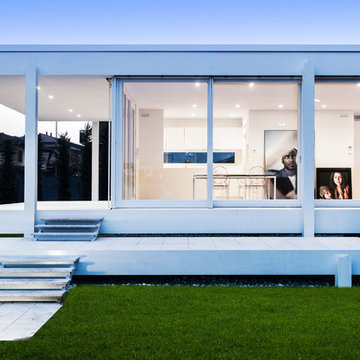
Foto by Maurizio Marcato
Идея дизайна: одноэтажный, стеклянный, белый вилла в современном стиле с плоской крышей
Идея дизайна: одноэтажный, стеклянный, белый вилла в современном стиле с плоской крышей
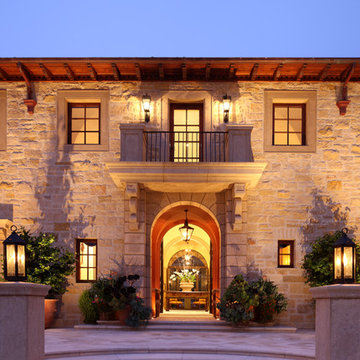
Rural Italian Estate in Carmel Valley, by Evens Architects - Entry Door
Свежая идея для дизайна: двухэтажный вилла в средиземноморском стиле с облицовкой из камня - отличное фото интерьера
Свежая идея для дизайна: двухэтажный вилла в средиземноморском стиле с облицовкой из камня - отличное фото интерьера
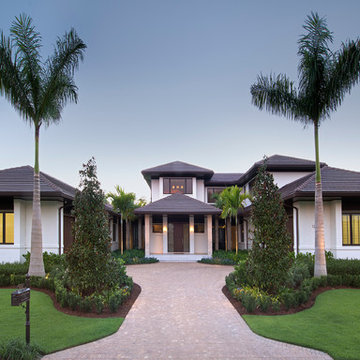
Giovanni Photography
Пример оригинального дизайна: двухэтажный, белый вилла в морском стиле с облицовкой из цементной штукатурки, вальмовой крышей и черепичной крышей
Пример оригинального дизайна: двухэтажный, белый вилла в морском стиле с облицовкой из цементной штукатурки, вальмовой крышей и черепичной крышей
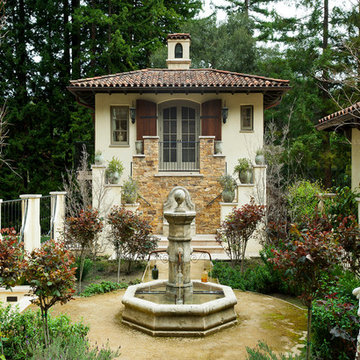
Stained cedar shutters, native hand-laid Carmel stone walls, and herringbone walks and terraces bring the character of Tuscany to this California retreat. Photography by Russell Abraham.
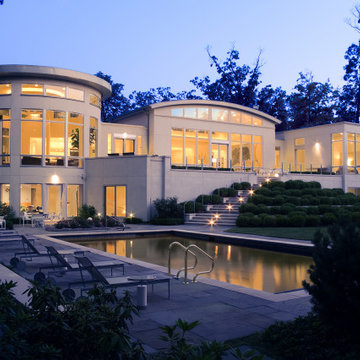
На фото: большой, двухэтажный, белый дом в стиле модернизм с плоской крышей, металлической крышей и серой крышей с
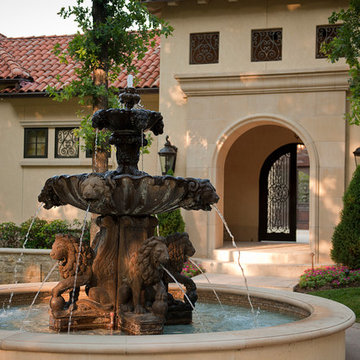
Nathan Harmon Photography
Пример оригинального дизайна: бежевый вилла в средиземноморском стиле
Пример оригинального дизайна: бежевый вилла в средиземноморском стиле
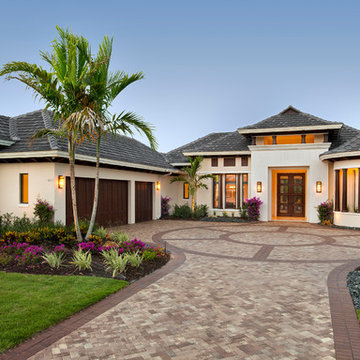
John Sciarrino
Свежая идея для дизайна: одноэтажный, бежевый вилла в морском стиле с вальмовой крышей - отличное фото интерьера
Свежая идея для дизайна: одноэтажный, бежевый вилла в морском стиле с вальмовой крышей - отличное фото интерьера
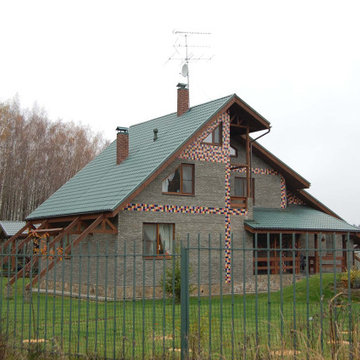
Жилой дом 250 м2.
Жилой дом для 3-х поколений одной семьи. Бабушка, дедушка, родители, семья дочери , сын большая собака. Особенность дома в том, что он состоит из двух независимых половин. В одной живут старшие родители ( бабушка и дедушка). В другой родители и дети . В каждой половине – своя кухня, несколько санузлов, спальни, имеется свой выход на улицу. При необходимости одна из половин может быть полностью закрыта, а вторая при этом продолжит функционировать автономно. Интерьер дома выполнен в светлой позитивной гамме. Уже на этапе проектирования были продуманы все зоны хранения , работы и отдыха. Это позволило сократить количество мебели до минимума. Одним из условий было – соединение под одной крышей всех возможных функций загородного участка. В зоне, являющейся соединительной между половинами дома находится большое пространство с бассейном с противотоком, баней, комнатой отдыха, небольшой постирочной.
Основные декоративные элементы интерьера находятся в двух гостиных. В половине старшего поколения - это двусветное пространство с уютной лежанкой на антресолях, небольшая печь – камин, акцентная стена с декоративной нишей, где стоят милые мелочи. В большой гостиной основной части дома – разделителем между кухней– столовой и гостиной служит очаговый камин, открытый на обе стороны, что позволяет любоваться огнём и из столовой, и с дивана. Камин –не только декоративный. В холодные зимы он хорошо помогает радиаторам поддерживать тепло в доме.
Фасады стилистически перекликаются с интерьерами. Дом облицован серым декоративным кирпичом и имеет нарядные вставки из яркой керамической плитки .
Элементы участка - детская площадка, беседка – барбекю, мастерская, даже собачья будка выполнены в общем ключе . Их рисунок подчинён дизайну основного дома. Весь участок с постройками , растениями , дорожками, прудиками очень гармоничен и создаёт полностью законченную композицию.
Виллы – фото и идеи
1